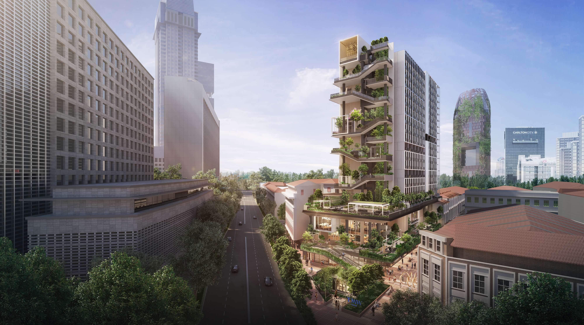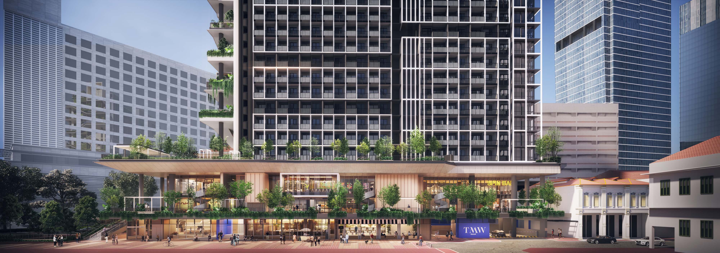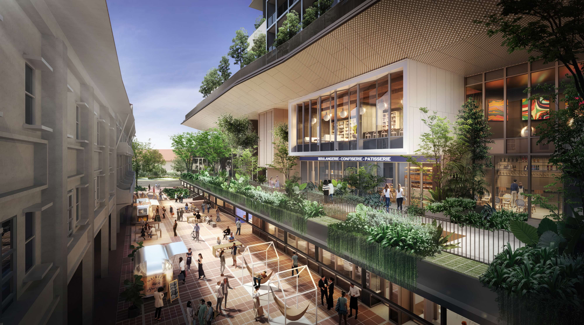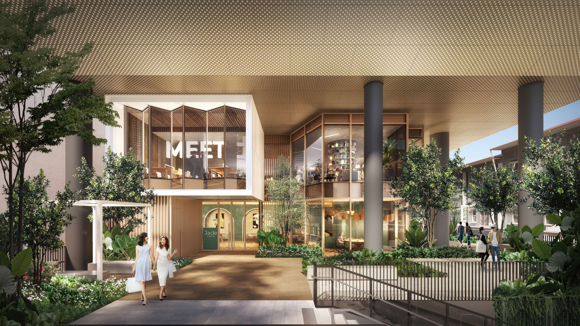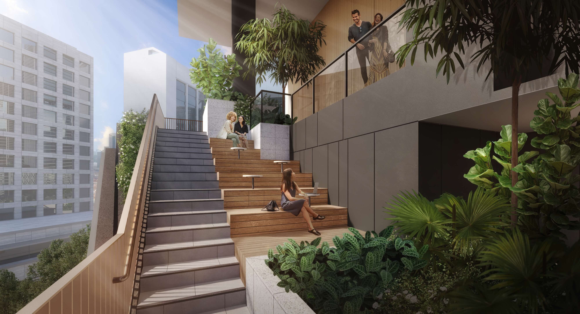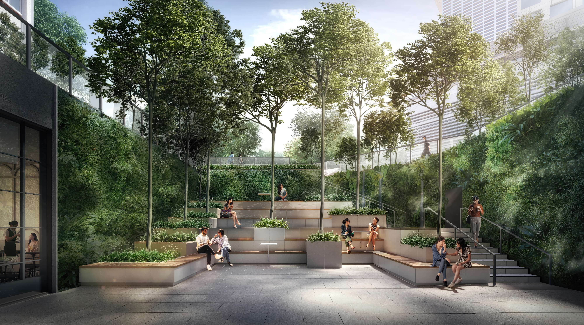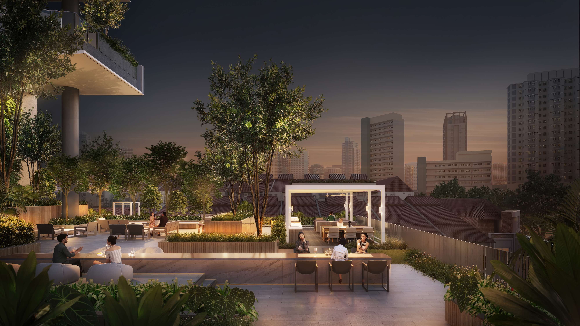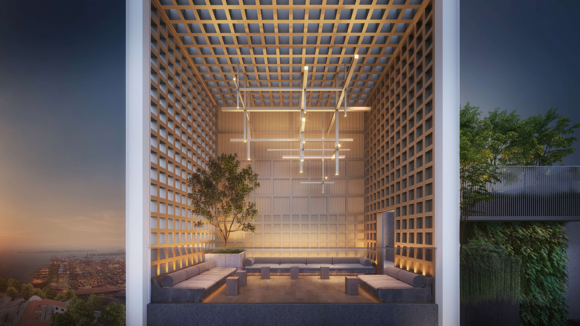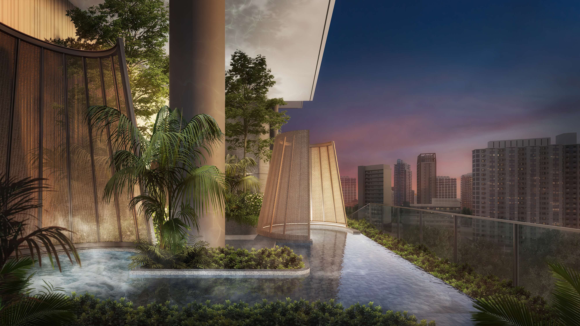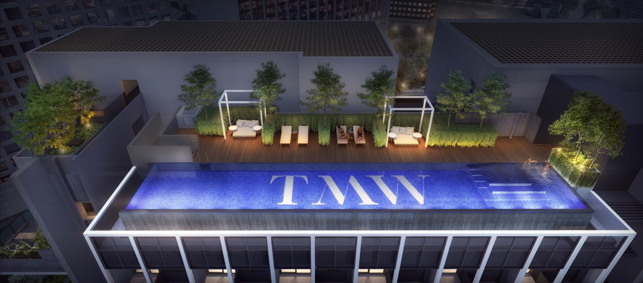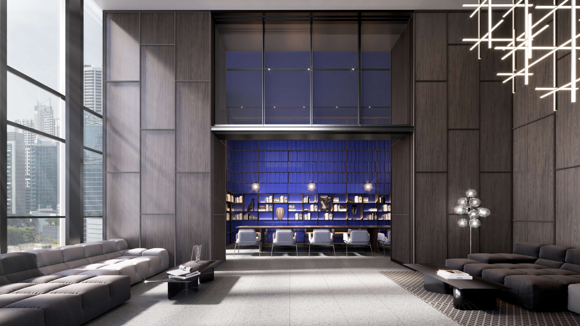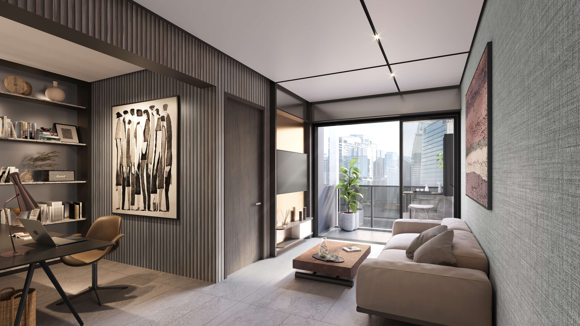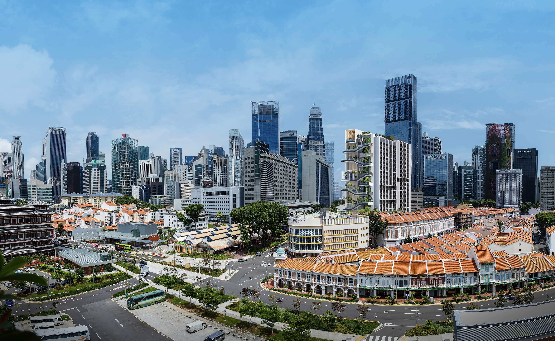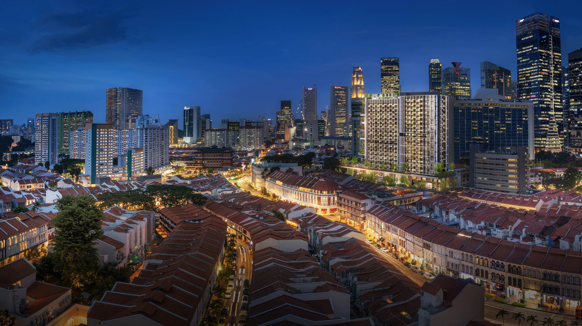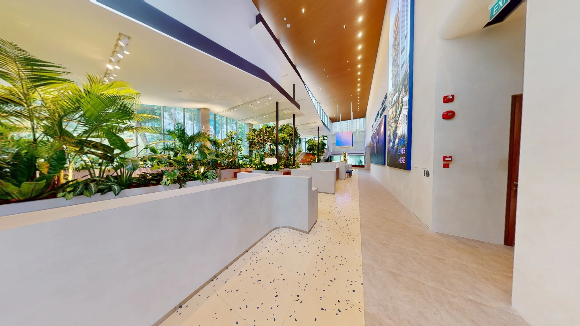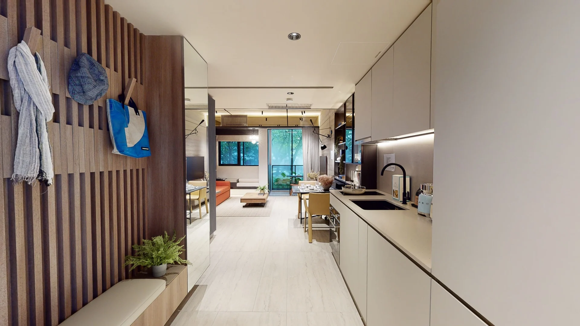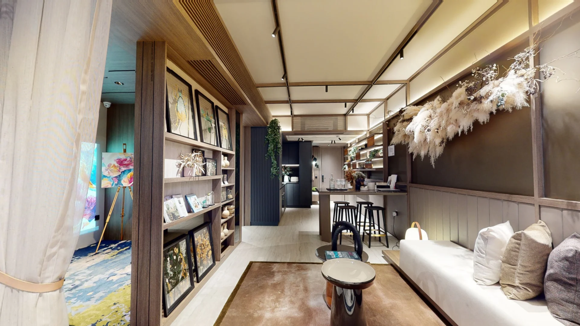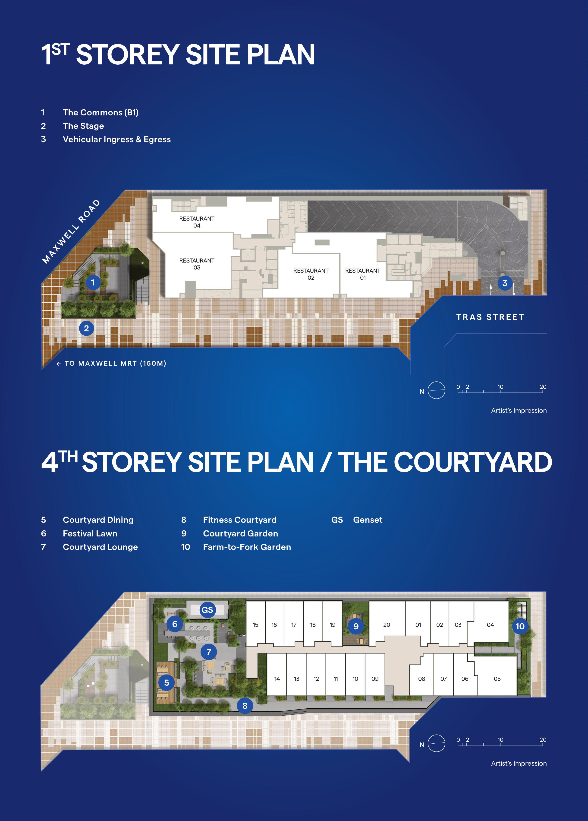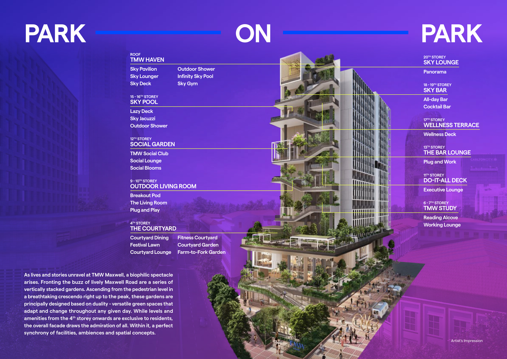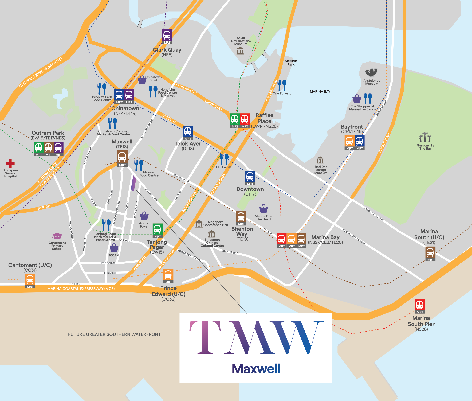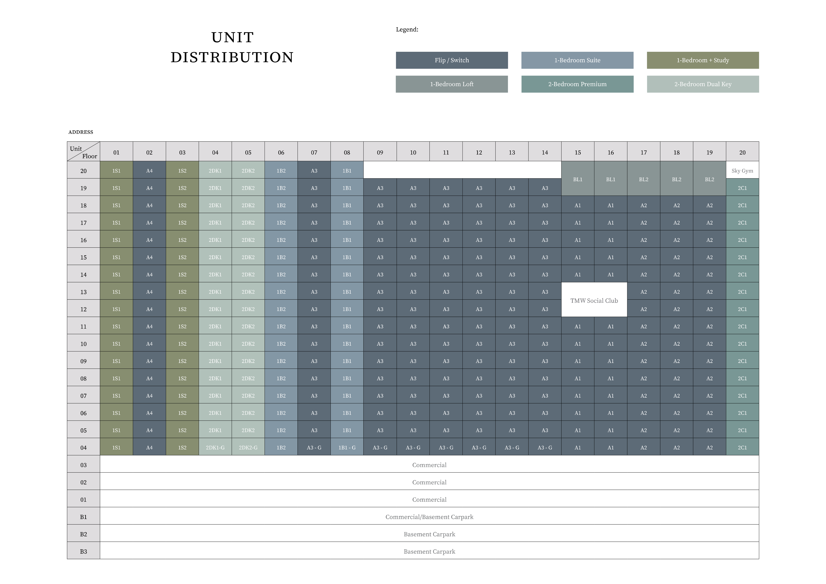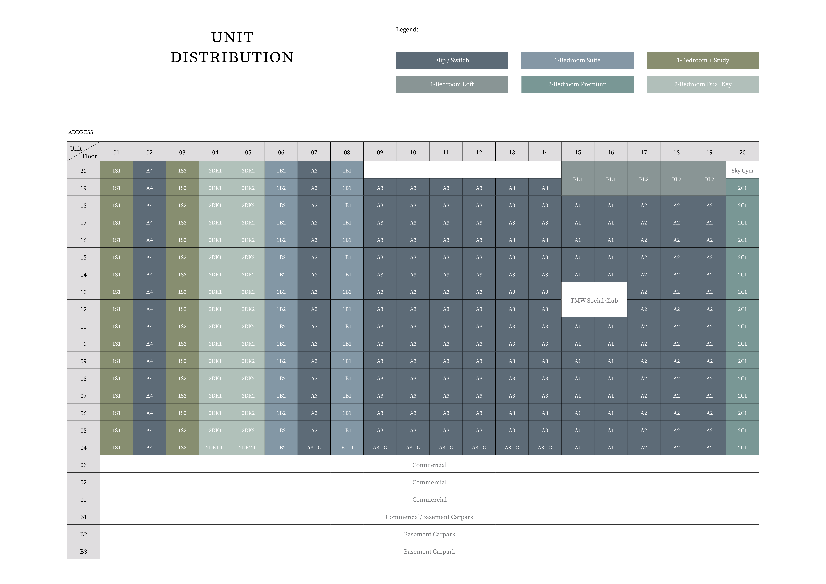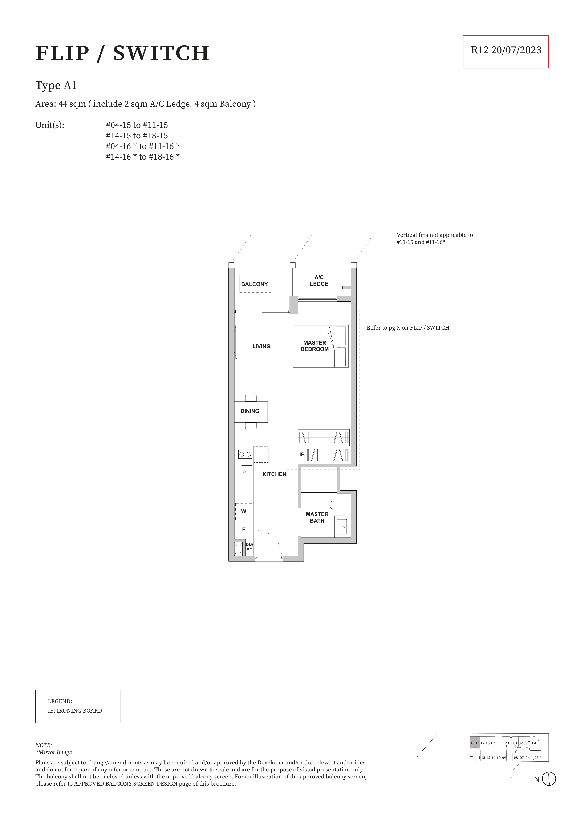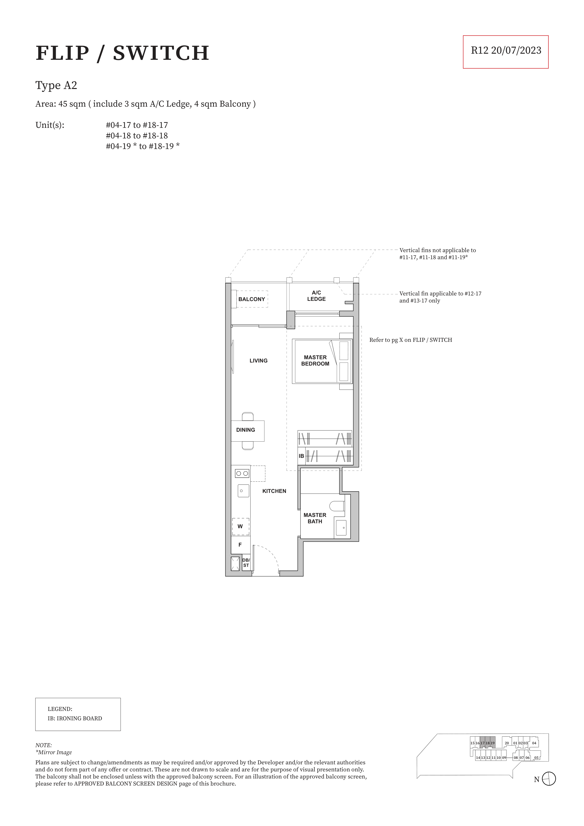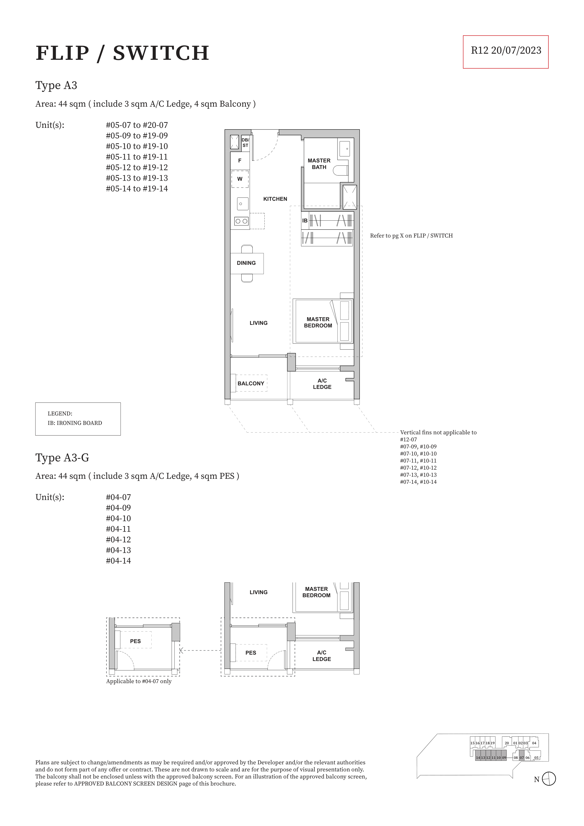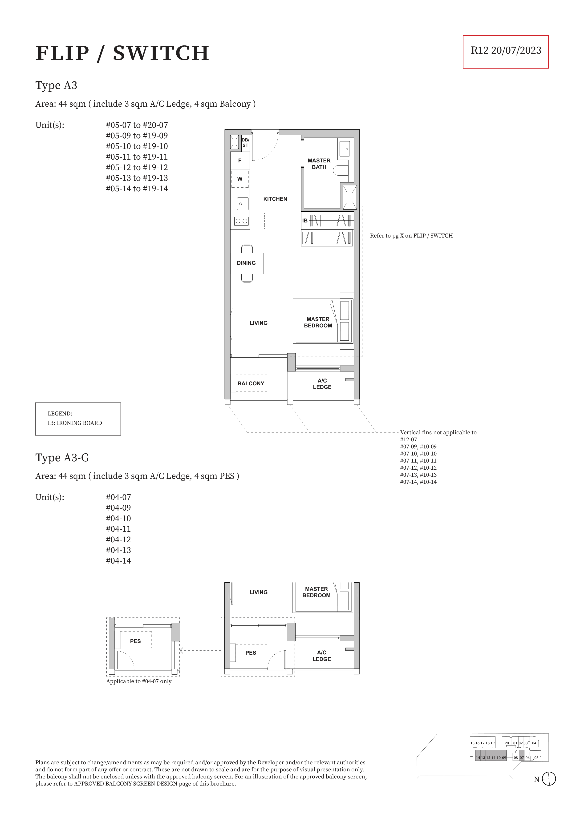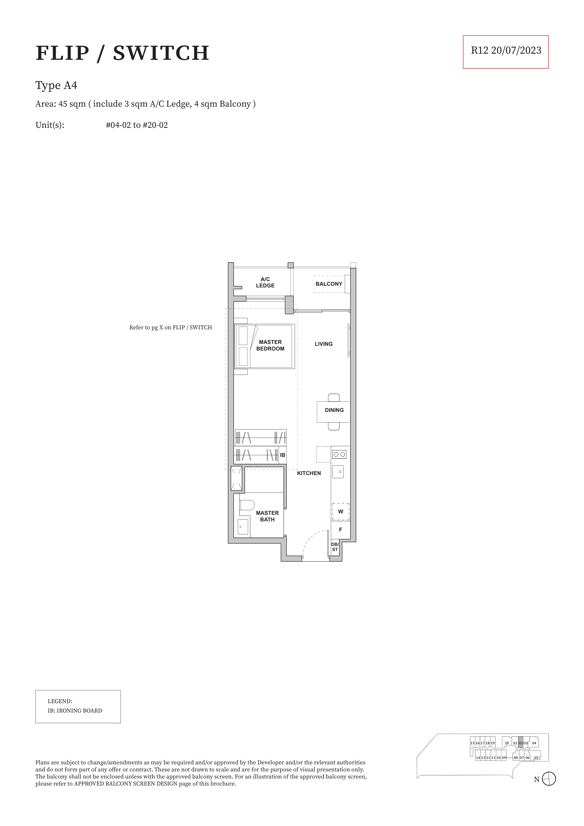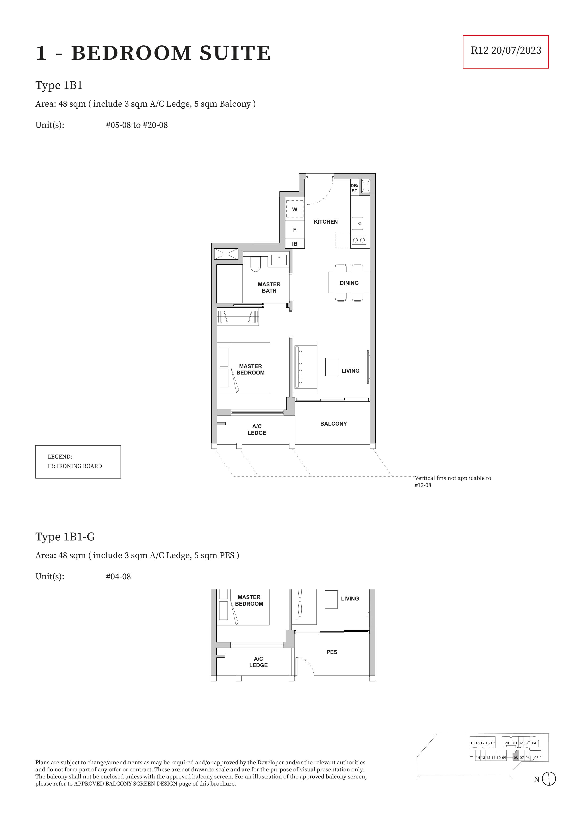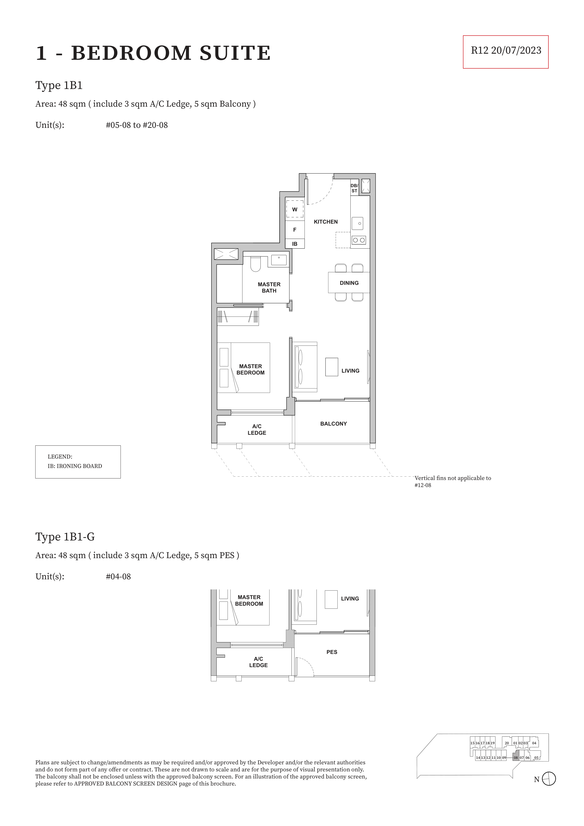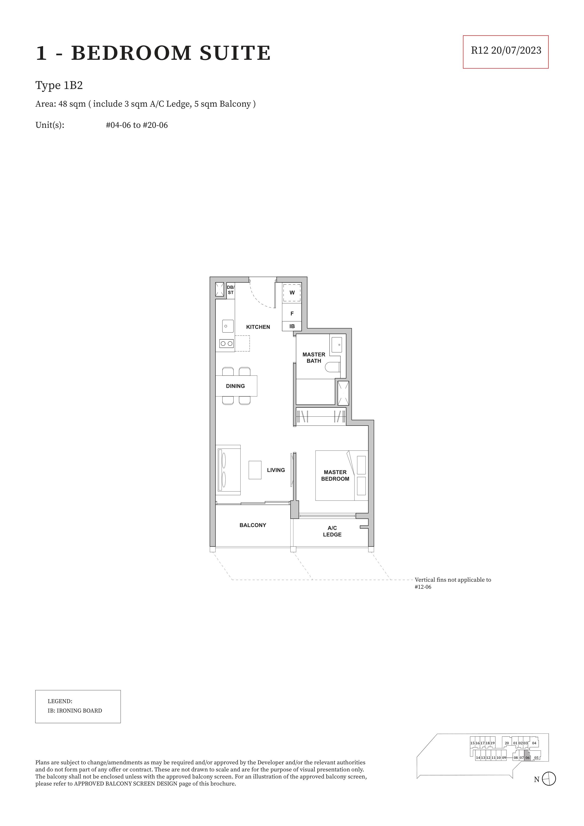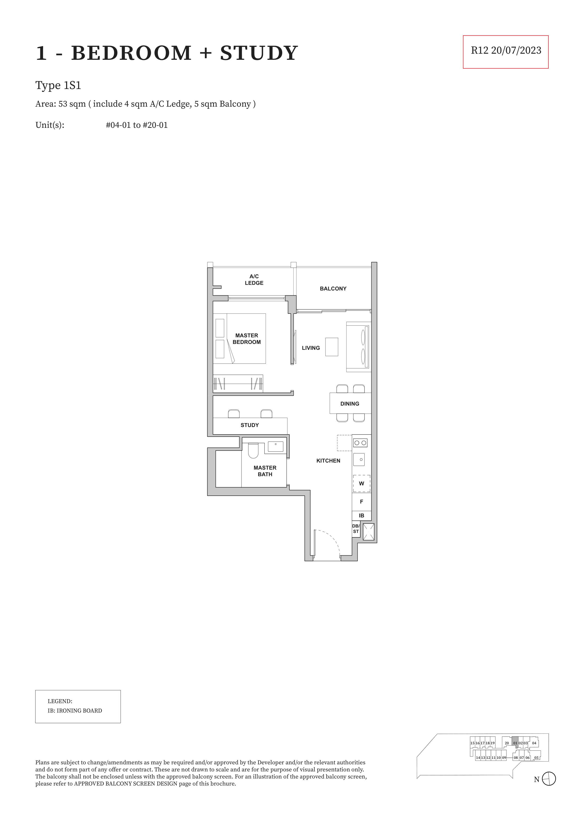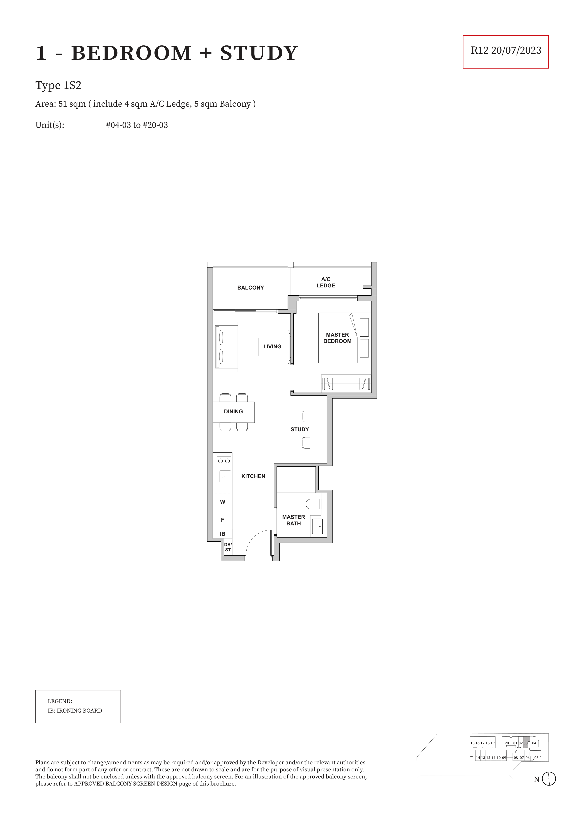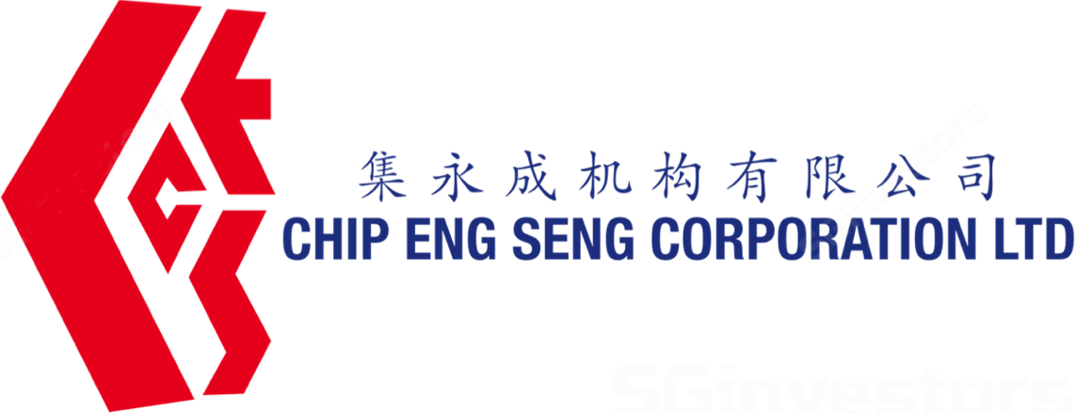Nestled in the heart of the urban centre, TMW Maxwell is a 99-year leasehold mixed development that comprises 324 residential units, along with four levels of commercial units for retail, F&B and offices. Designed for the modern urbanites, it blends home, office, park and galleria into a holistic offering for highly versatile living. Housed within a single 20-storey new condo launch building is a series of stacked vertical gardens, social spaces and recreational facilities such as Infinity Sky Pool, Sky Jacuzzi, Sky Gym and Sky Bar. Surrounded by bustling streets, such as Club Street and Keong Siak Road, with Maxwell Food Centre just across the road, there is no lack of food, retail and entertainment options in the neighbourhood. Residents can also easily travel to other parts of the island via the Thomson-East Coast Line (TEL) with Maxwell MRT station a mere 2-minute walk away. Read More
TMW Maxwell Price List
Priced between $1.482M for a Flip/Switch (Studio) unit and $2.685M for a 2 Bedroom Dual-Key unit, the price per square foot (PSF) for TMW Maxwell ranges from $2,749 to $3,327. Refer to the Balance Units section below for the latest pricing of the available units in TMW Maxwell.
TMW Maxwell Showflat
The TMW Maxwell showflat is located along Peck Seah Street, near Tanjong Pagar MRT station, but is open for viewing by appointment only. Keen to learn more about this property? Book an appointment with the sales team to visit the exclusive TMW Maxwell showflat today.
Prime location in District 2, surrounded by numerous dining, recreational and entertainment establishments.
Seamlessly blending home, office, park and galleria spaces into a single iconic building for unparalleled convenience.
A 2-minute walk to Maxwell MRT station, 4-minute walk to Tanjong Pagar MRT station and 6-minute walk to Telok Ayer MRT station, allowing island-wide accessibility via the Thomson-East Coast Line (TEL), East-West Line (EWL) and Downtown Line (DTL), respectively.

