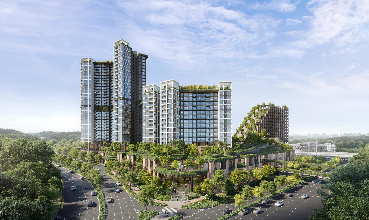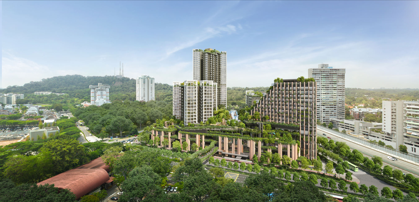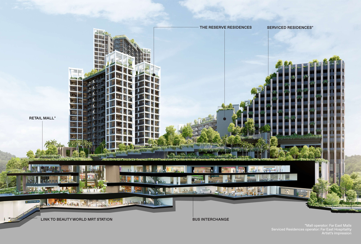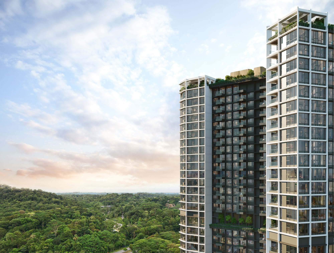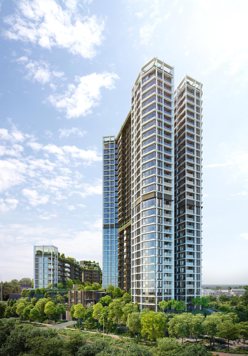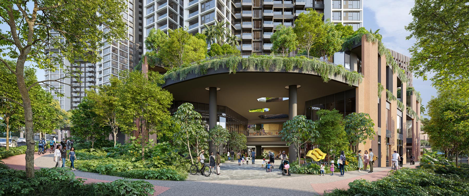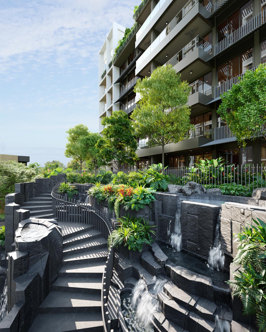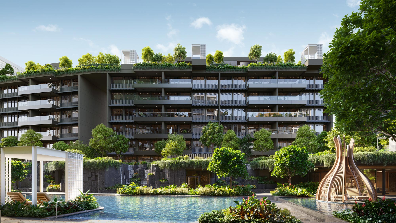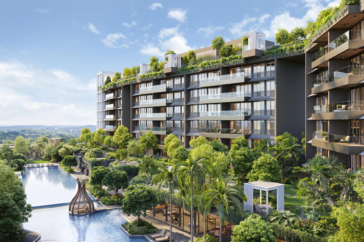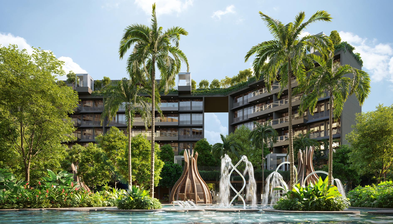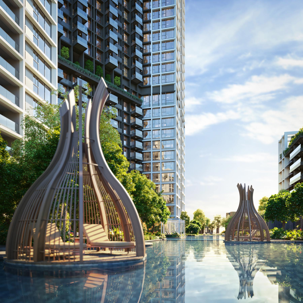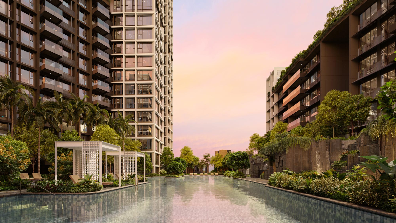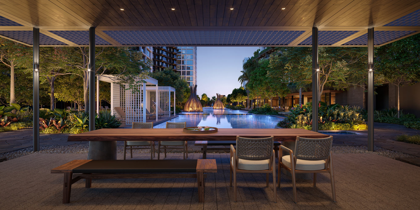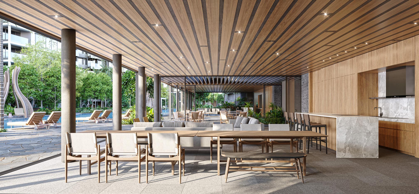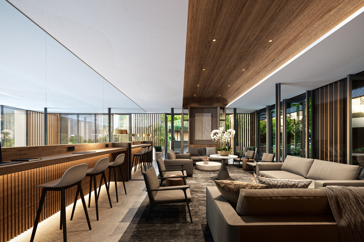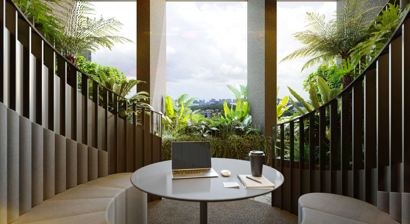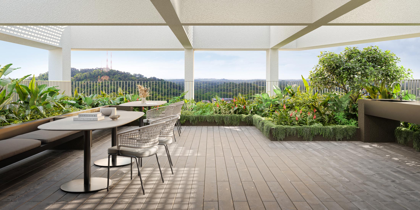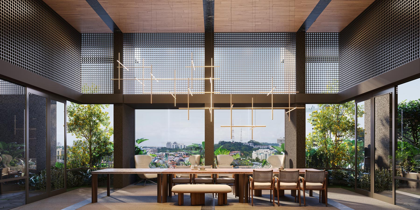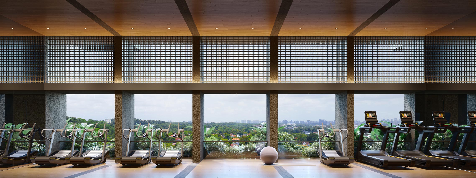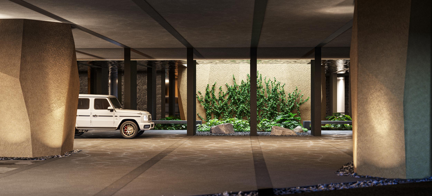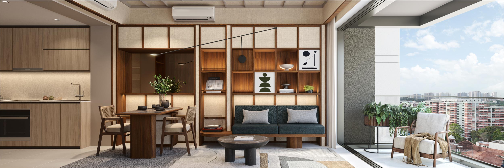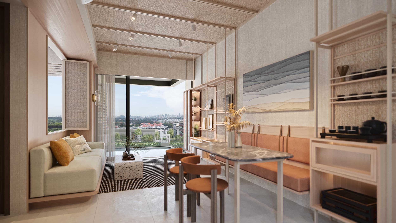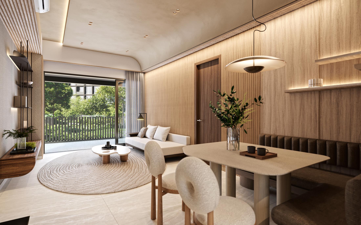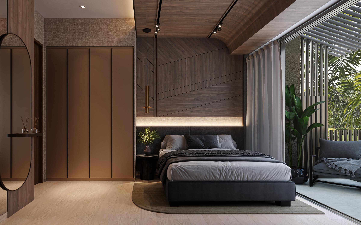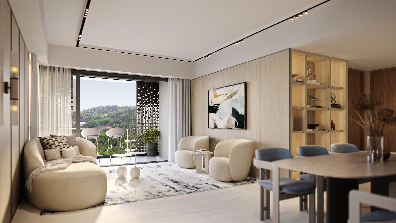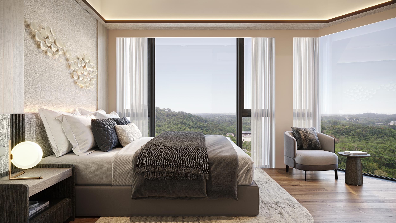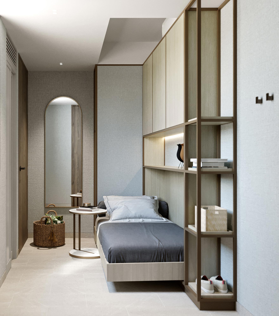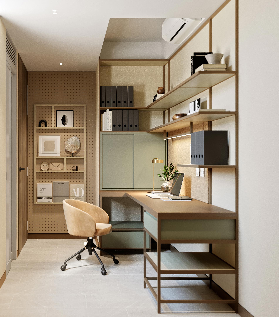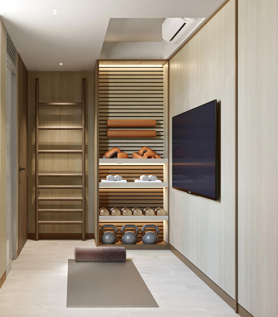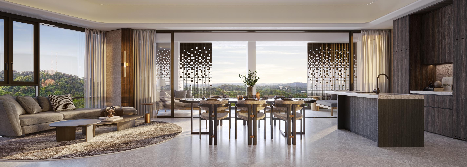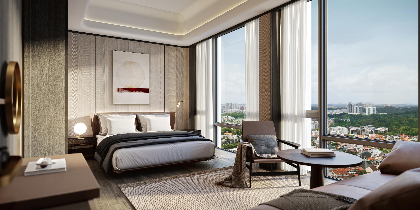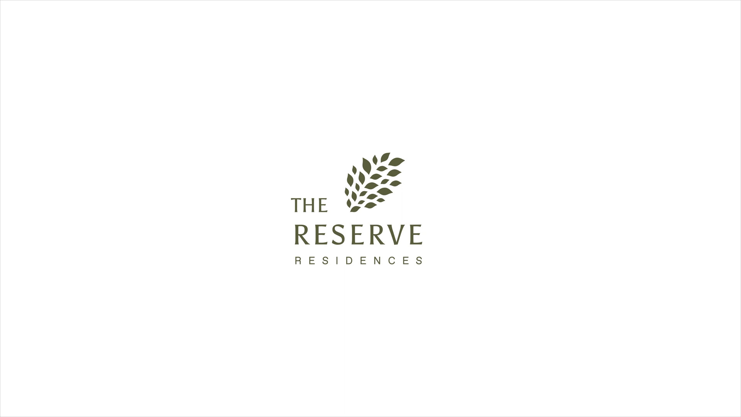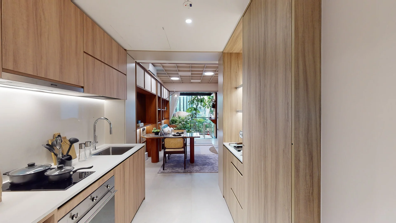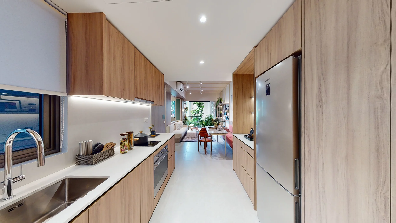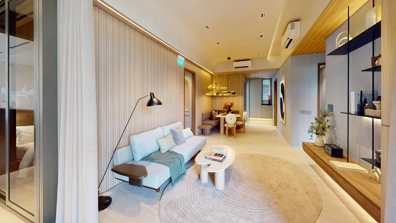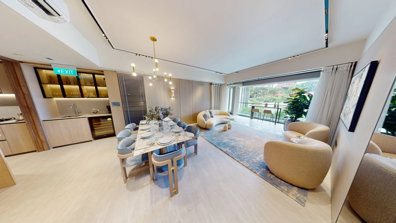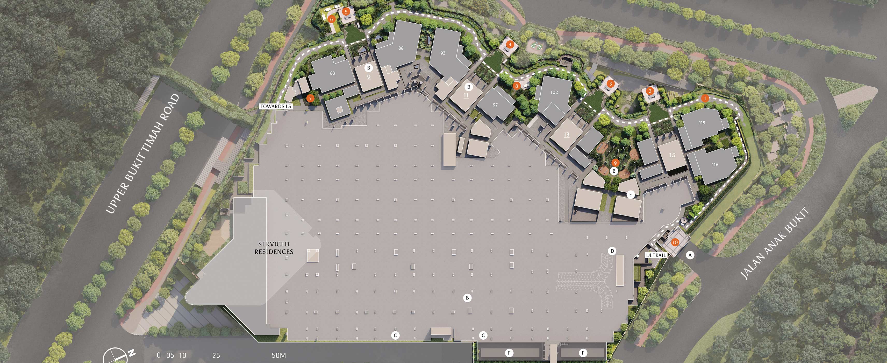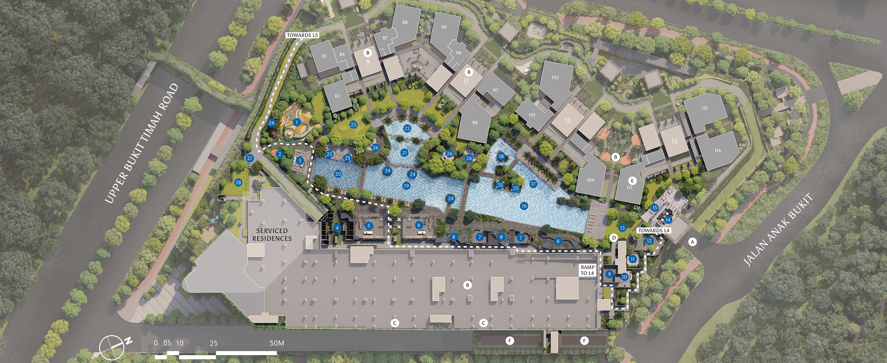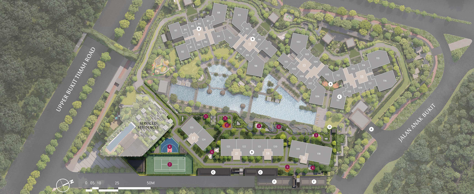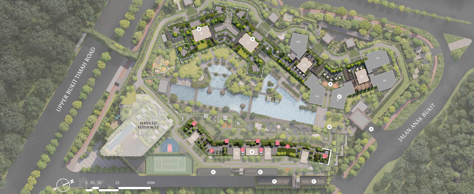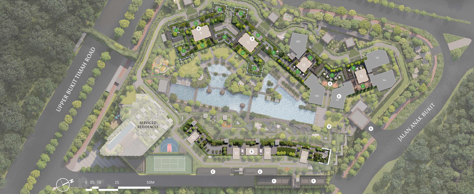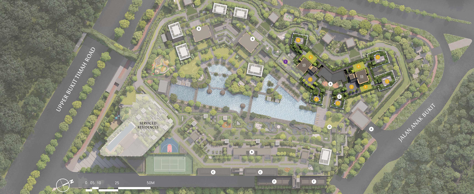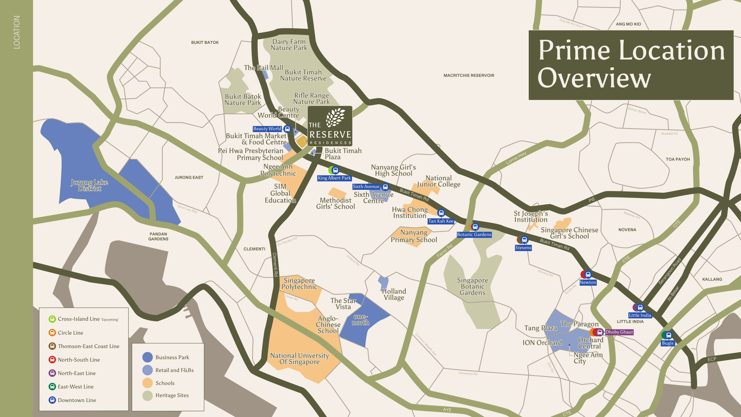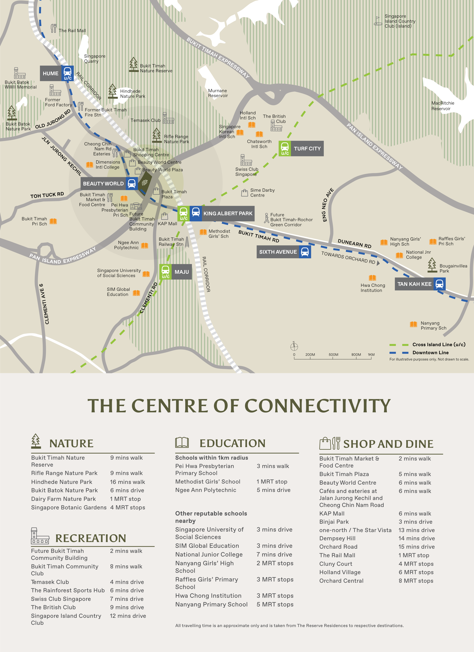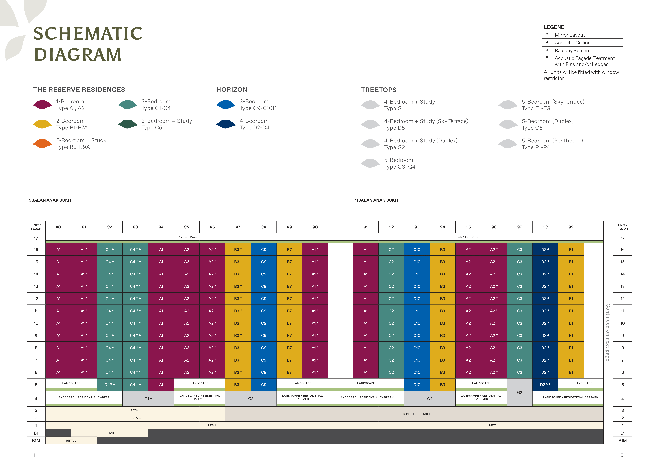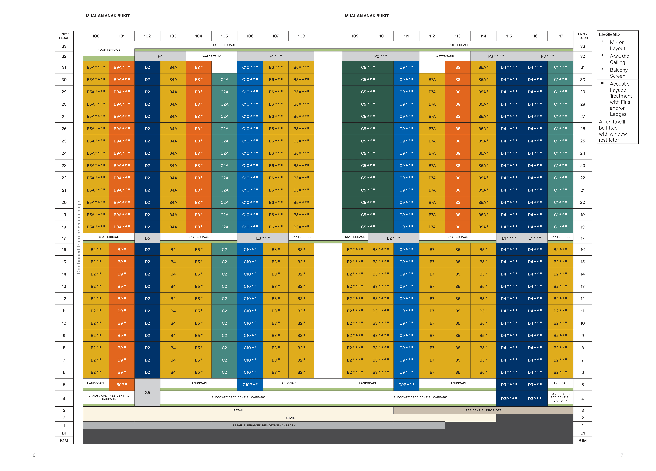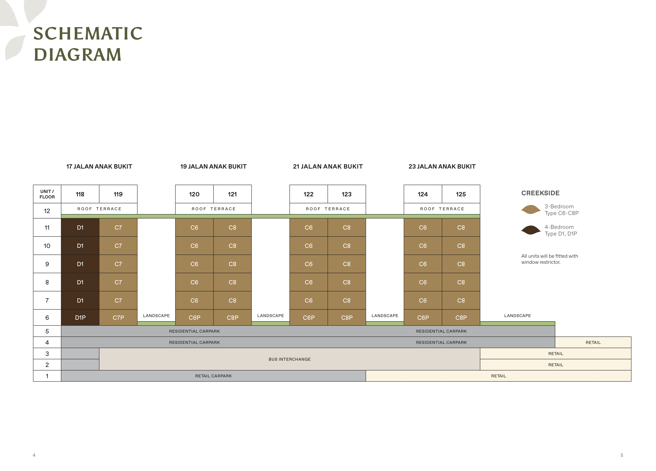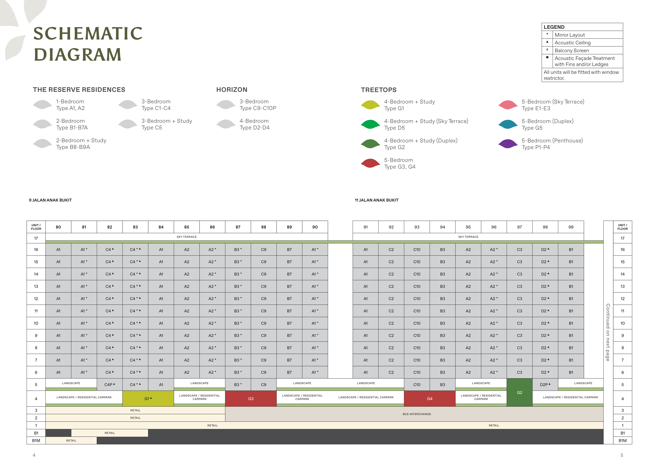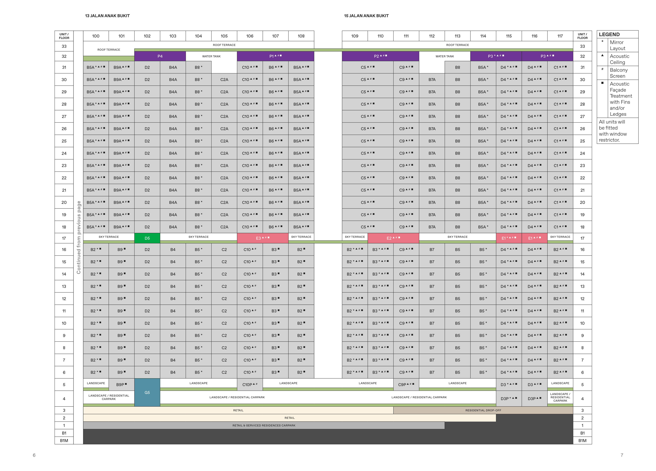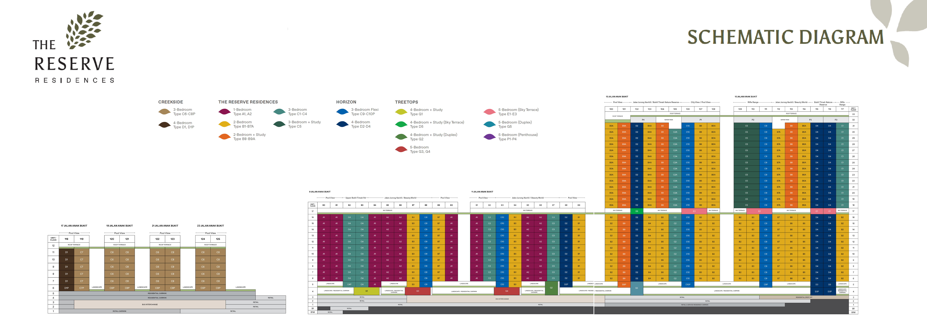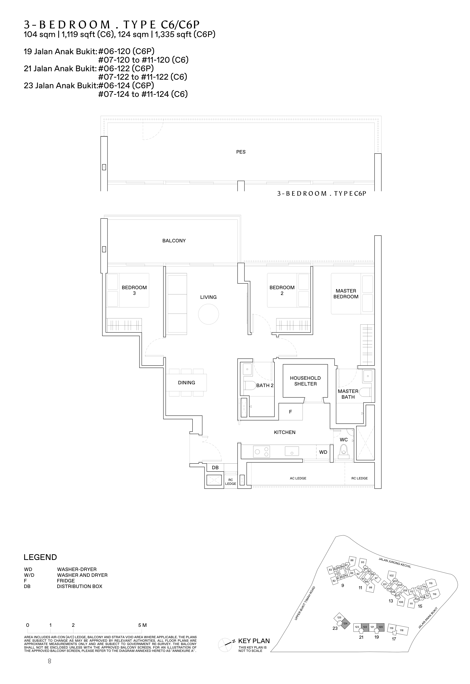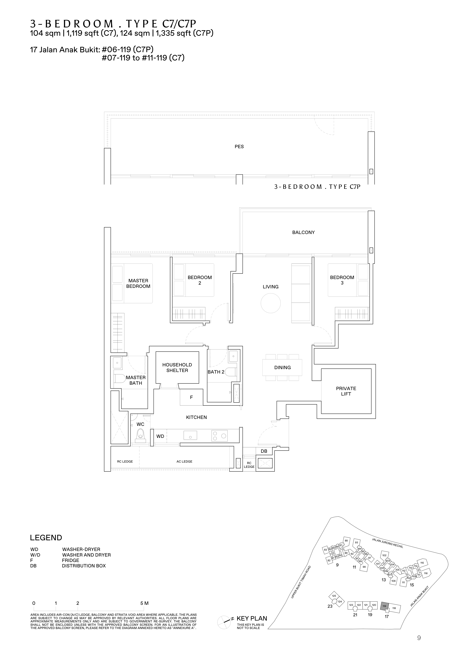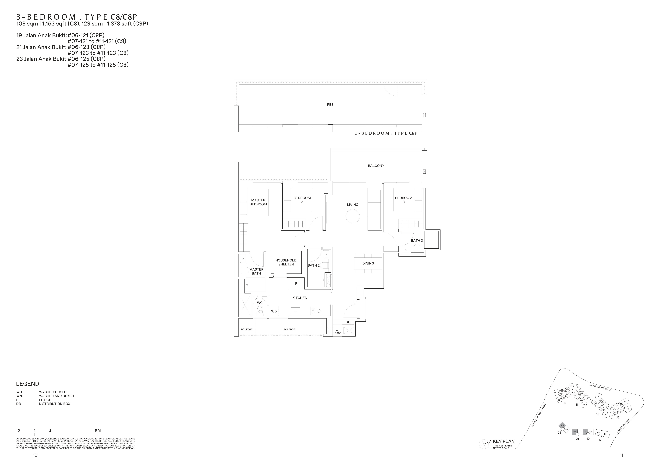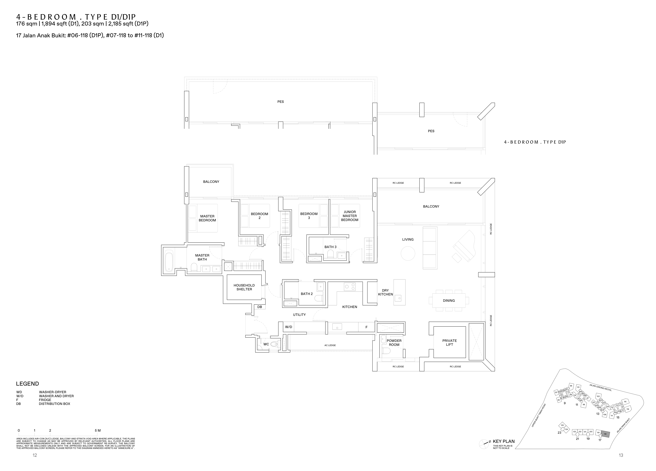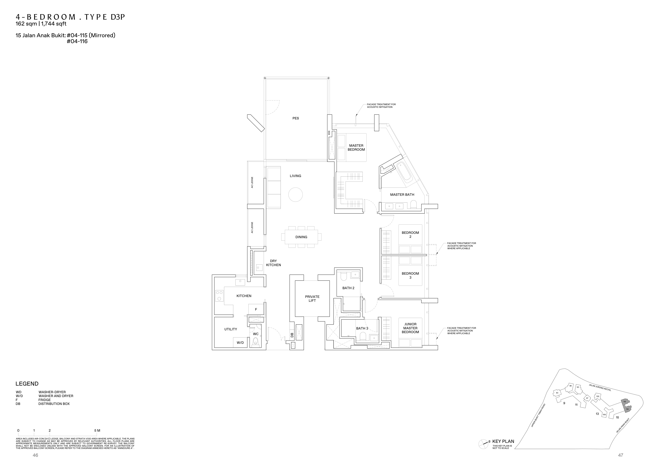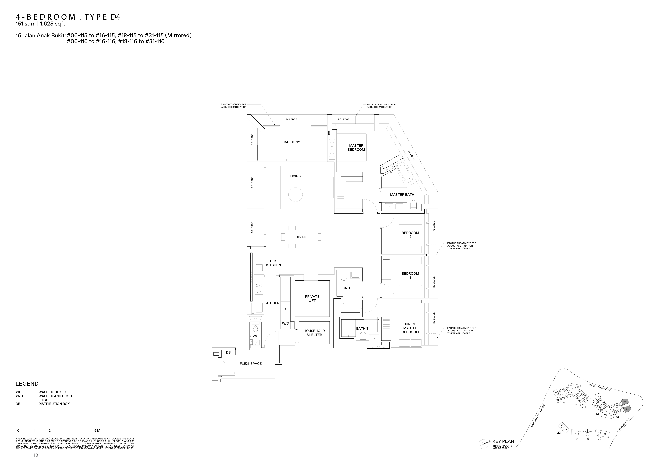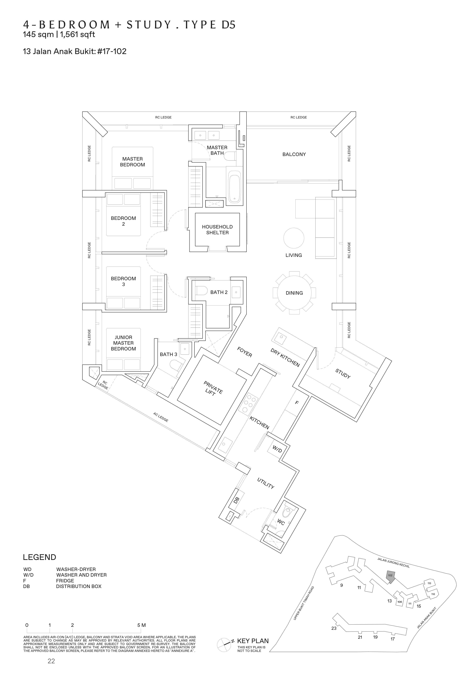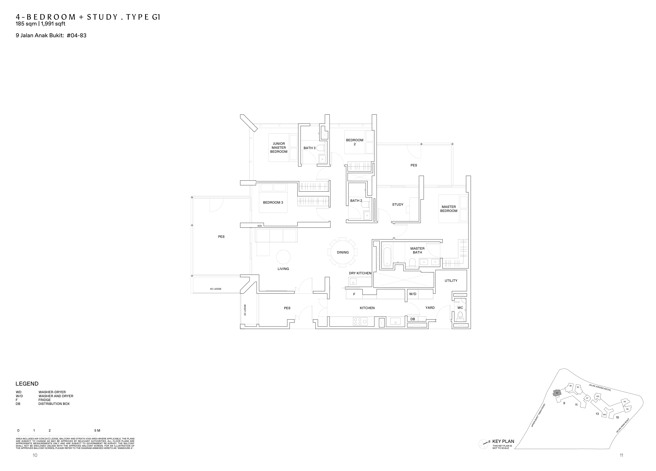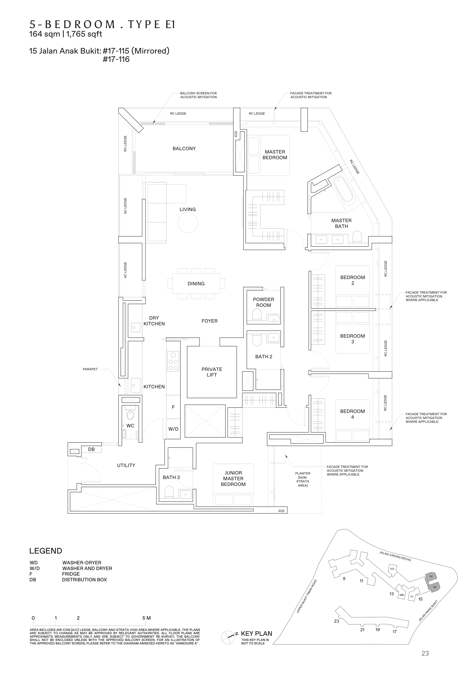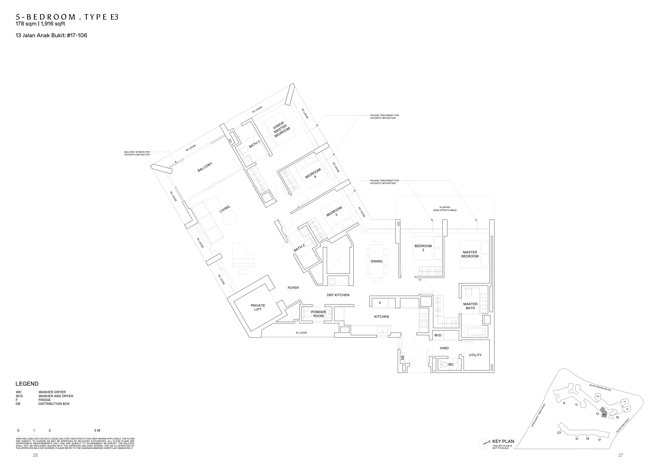Located in the heart of Bukit Timah, at the foothills of the Bukit Timah Nature Reserve, The Reserve Residences is a 99-year leasehold condo new launch integrated development consisting of 732 residential units, along with over 150 serviced apartments, commercial and retail units as well as more than 200,000 square feet of community space designated for the convenience of the residents. Other than having over 60 facilities available within the vicinity, it is also surrounded by an abundance of nature with the Bukit Timah Nature Reserve and Rifle Range Nature Park just minutes’ walk away. With direct access to the Beauty World MRT station, residents will also be able to travel to downtown Singapore seamlessly. Those with school-going children will not only find educational institutions like Pei Hwa Presbyterian Primary and Ngee Ann Polytechnic within walking distance, other prominent schools like Hwa Chong Institution and Nanyang Girls’ High School are also simply a few stops away from Beauty World MRT station. Read More
The Reserve Residences Price List
Priced between $3.443M for a 3 Bedroom unit and $8.155M for a 5 Bedroom unit, the price per square foot (PSF) for The Reserve Residences ranges from $2,370 to $3,237. Refer to the Balance Units section below for the latest pricing of the available units in The Reserve Residences.
The Reserve Residences Showflat
The Reserve Residences showflat is located along Upper Bukit Timah Road and is open for viewing by appointment only. Keen to learn more about this property? Book an appointment with the sales team to visit The Reserve Residences showflat today.
Wide range of amenities in the neighbourhood, such as the Bukit Timah Market and Food Centre, Bukit Timah Plaza and Beauty World Plaza, all within walking distance.
Gorgeous panoramic views of nature and greenery, thanks to the surrounding parks and forests.
Direct access to Beauty World MRT station, allowing residents to easily connect to downtown Singapore via the Downtown Line (DTL).

