Inspired by the cool morning mists in Bukit Timah Nature Reserve, The Myst is a 99-year leasehold new condo launch located along Upper Bukit Timah Road. Consisting of 408 residential units in two 24-storey apartment blocks, this luxurious property offers a harmonious blend of modern elegance and tranquil surroundings, providing residents with an unparalleled living experience. More than a place to call home, it caters to different lifestyles with a wide variety of facilities, such as a state-of-the-art fitness centre, a stunning infinity pool, and beautifully landscaped gardens. Located in the middle of Cashew and Bukit Panjang MRT stations, each less than 1km away, residents will enjoy the convenience of travelling downtown easily via the Downtown Line (DTL). Its proximity to an array of dining, shopping, and entertainment options, as well as schools like Fajar Secondary School, Greenridge Secondary School and Assumption Pathway School makes it an attractive choice, especially for families with school-going children. Read More
The Myst Price List
Priced between $1.227M for a 1 Bedroom + Study unit and $3.784M for a 5 Bedroom unit, the price per square foot (PSF) for The Myst ranges from $1,827 to $2,400. Refer to the Balance Units section below for the latest pricing of the available units in The Myst.
The Myst Showflat
The Myst showflat is located along Elizabeth Drive, but is open for viewing by appointment only. Keen to learn more about this property? Book an appointment with the sales team to visit The Myst showflat today.
Other than being close to nature reserves and parks, green spaces are prioritised within the vicinity to create a harmonious balance between the natural landscape and built environment.
Wide array of modern facilities available, such as two clubhouses with ample communal spaces, a luxurious infinity pool that blends in with its surrounding landscape and a treetop walk to admire nature’s beauty.
Within a 10-minute walk to Cashew and Bukit Panjang MRT stations for easy access to the city via DTL.

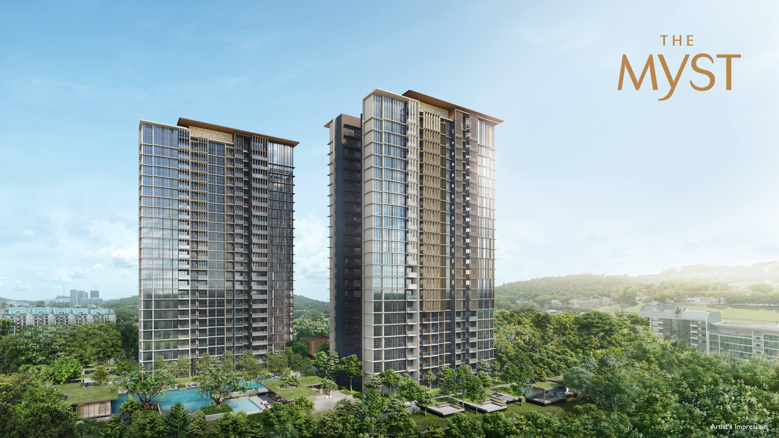
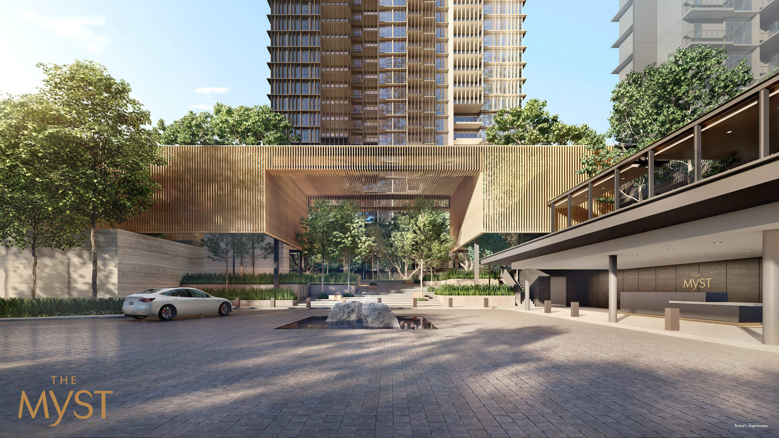
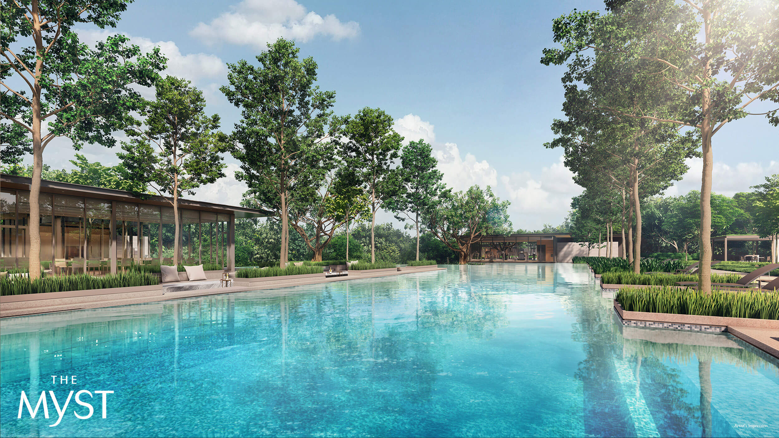
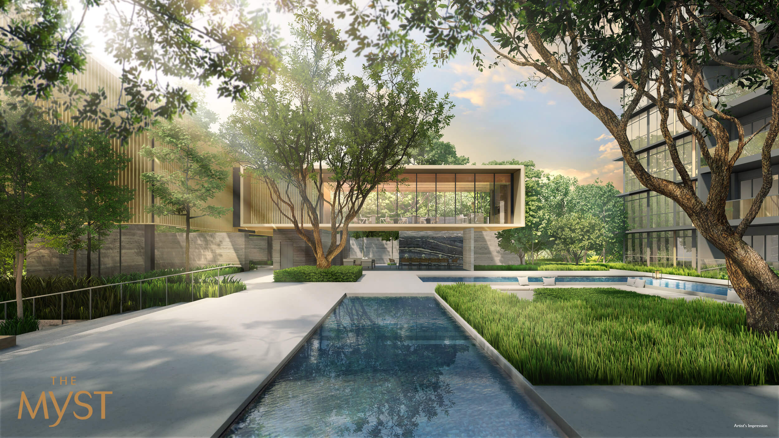
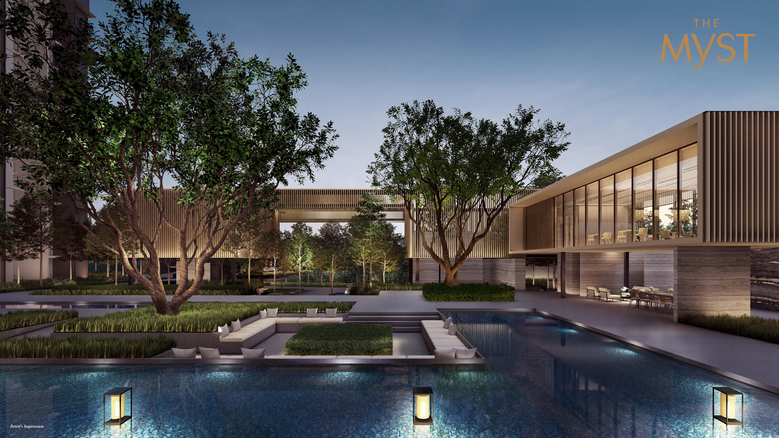
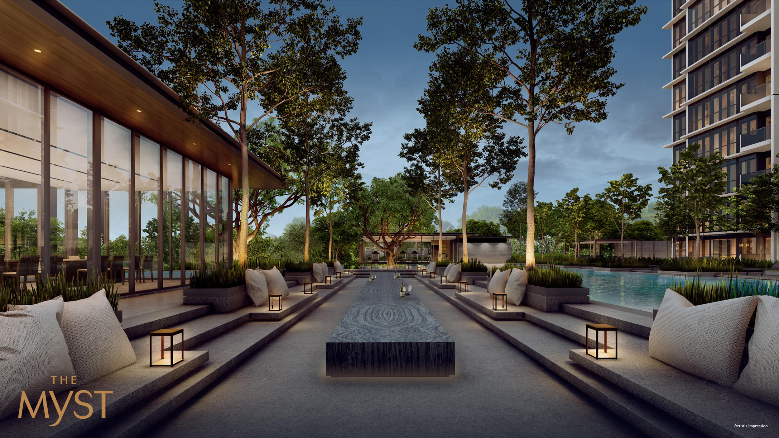
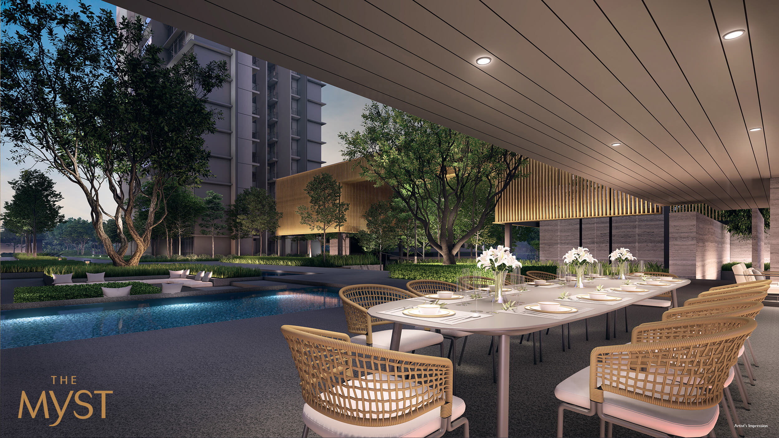
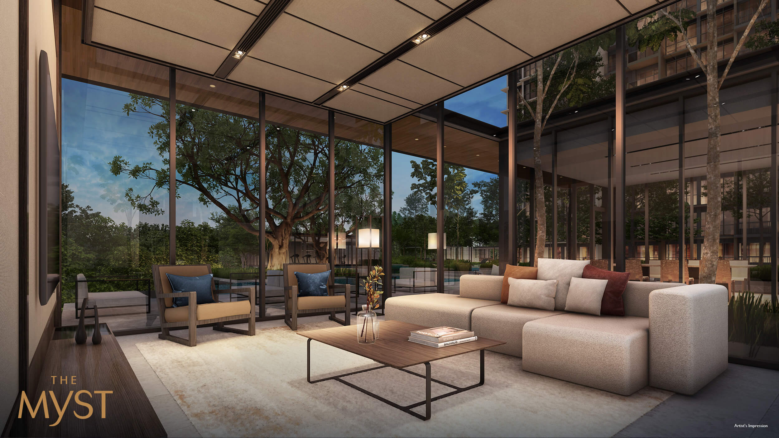
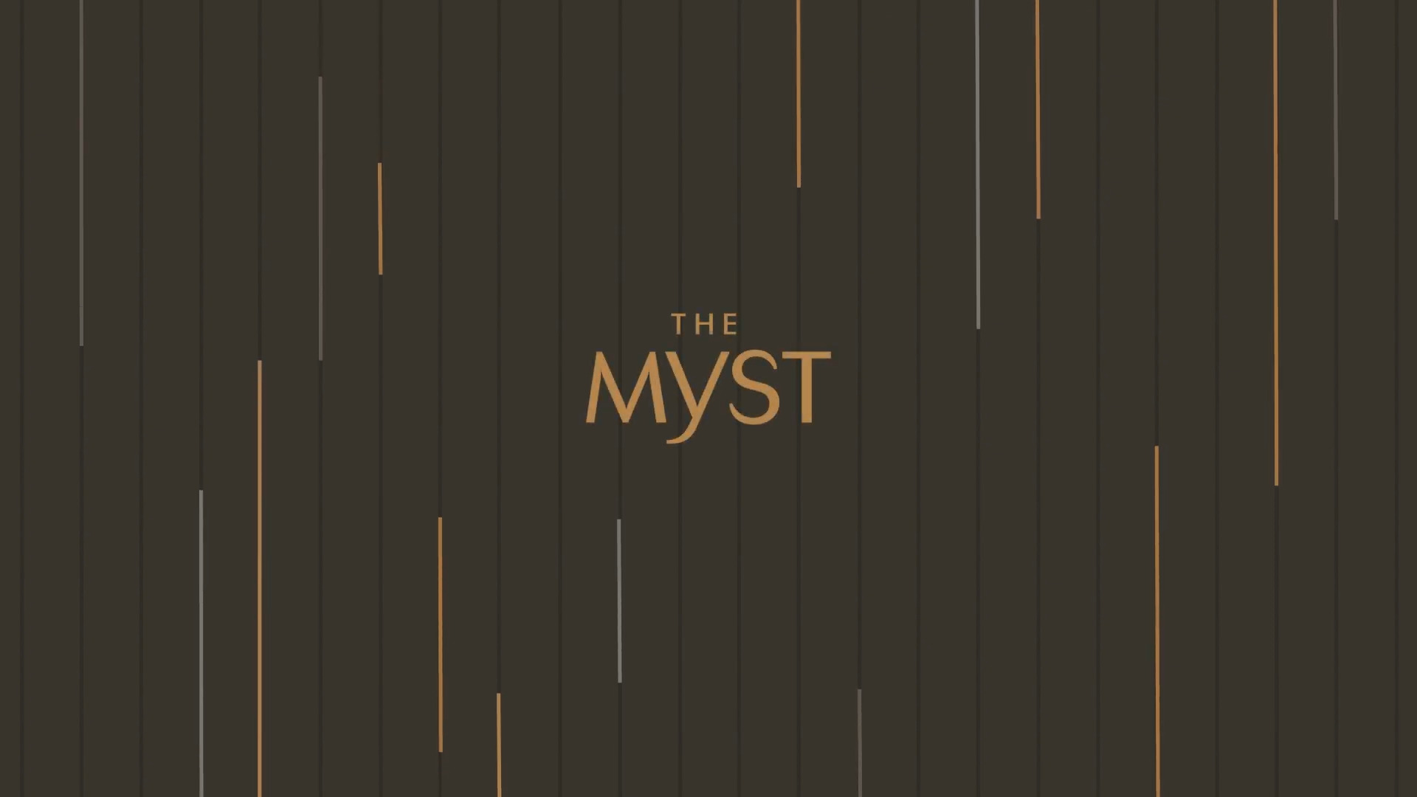
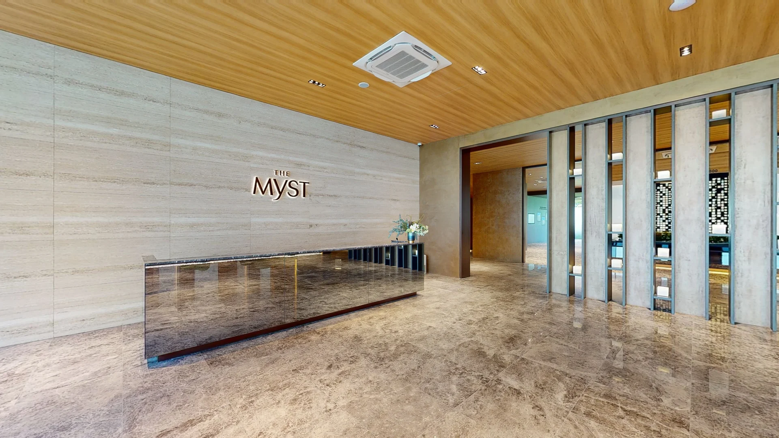
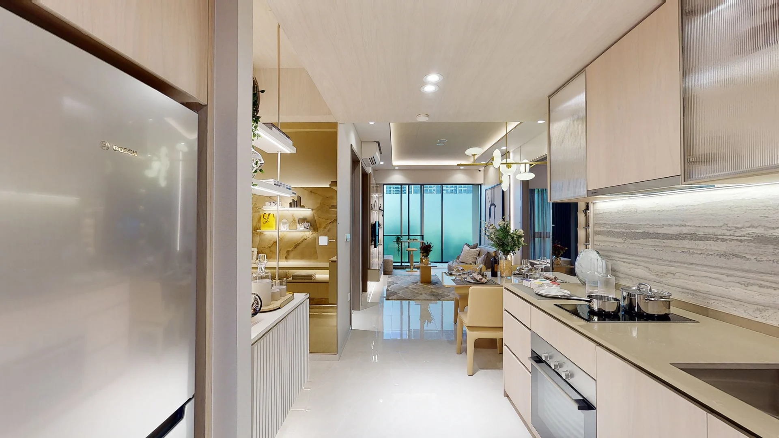
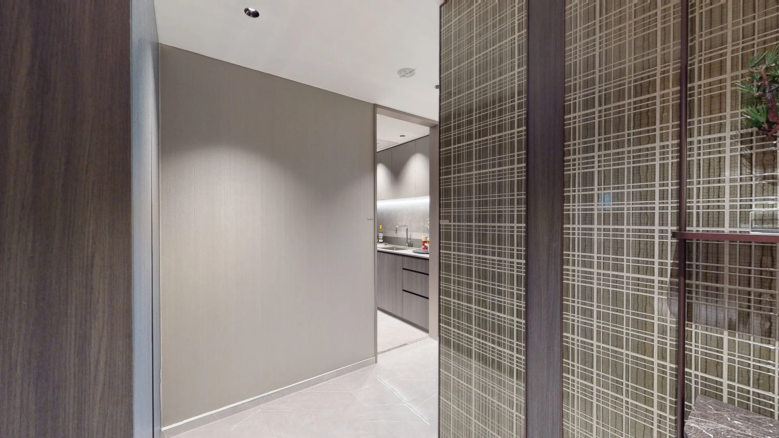
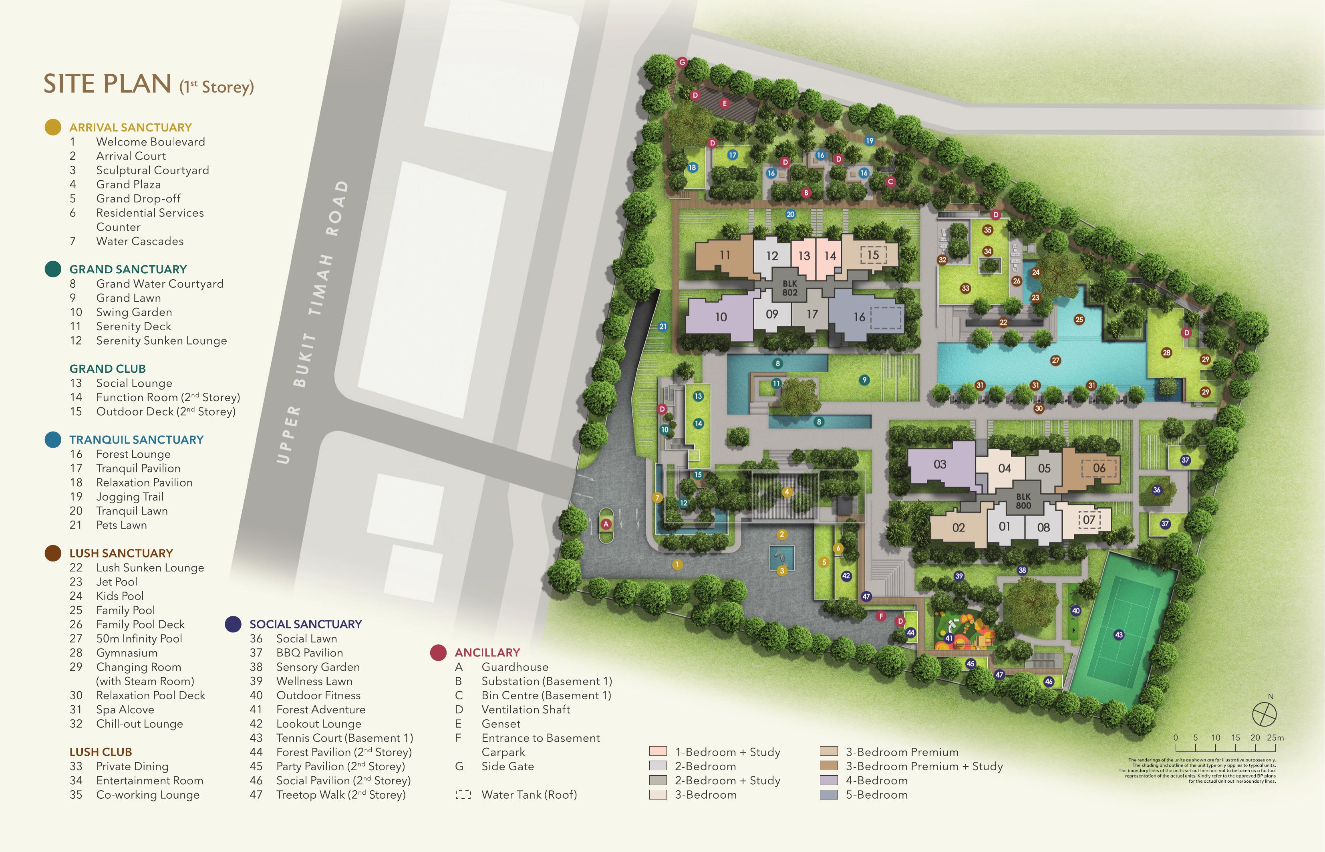
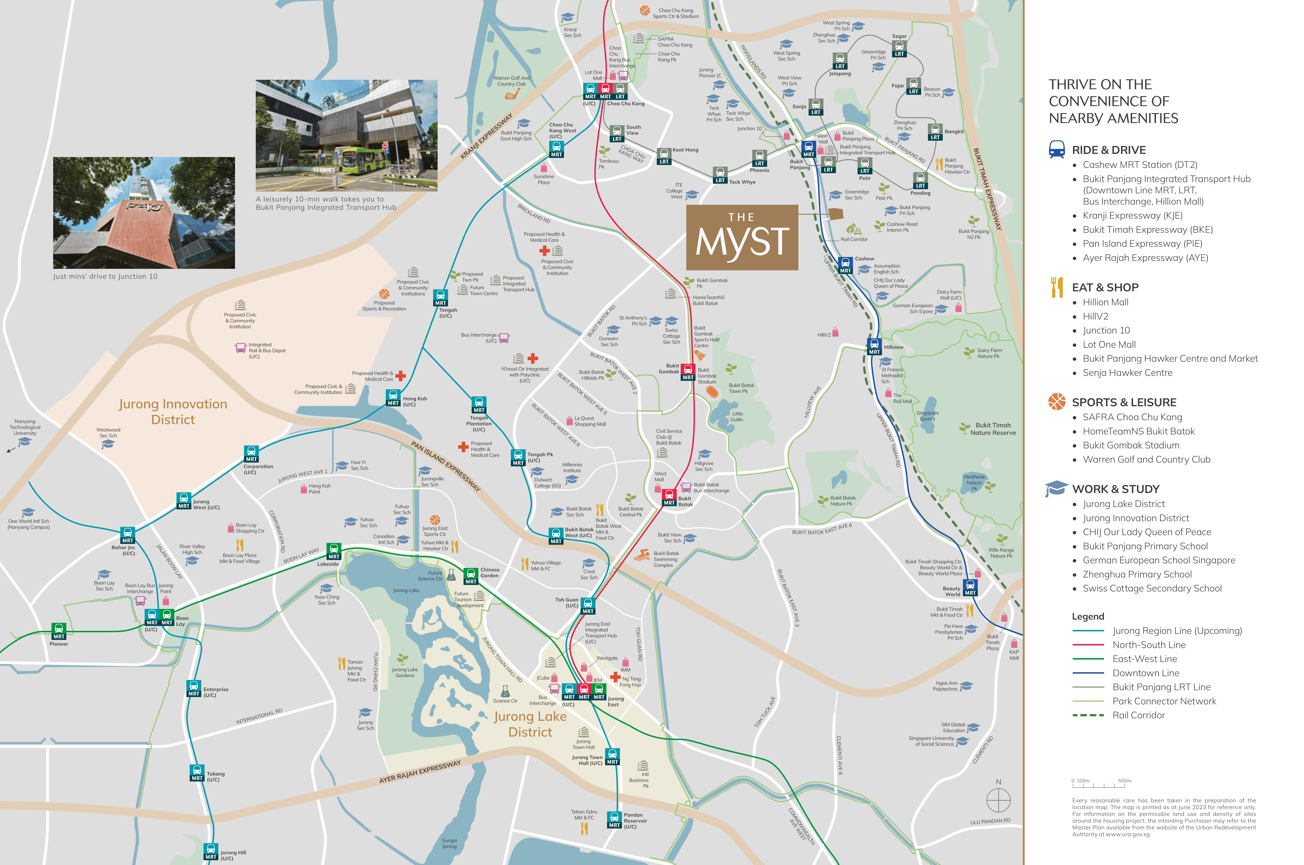
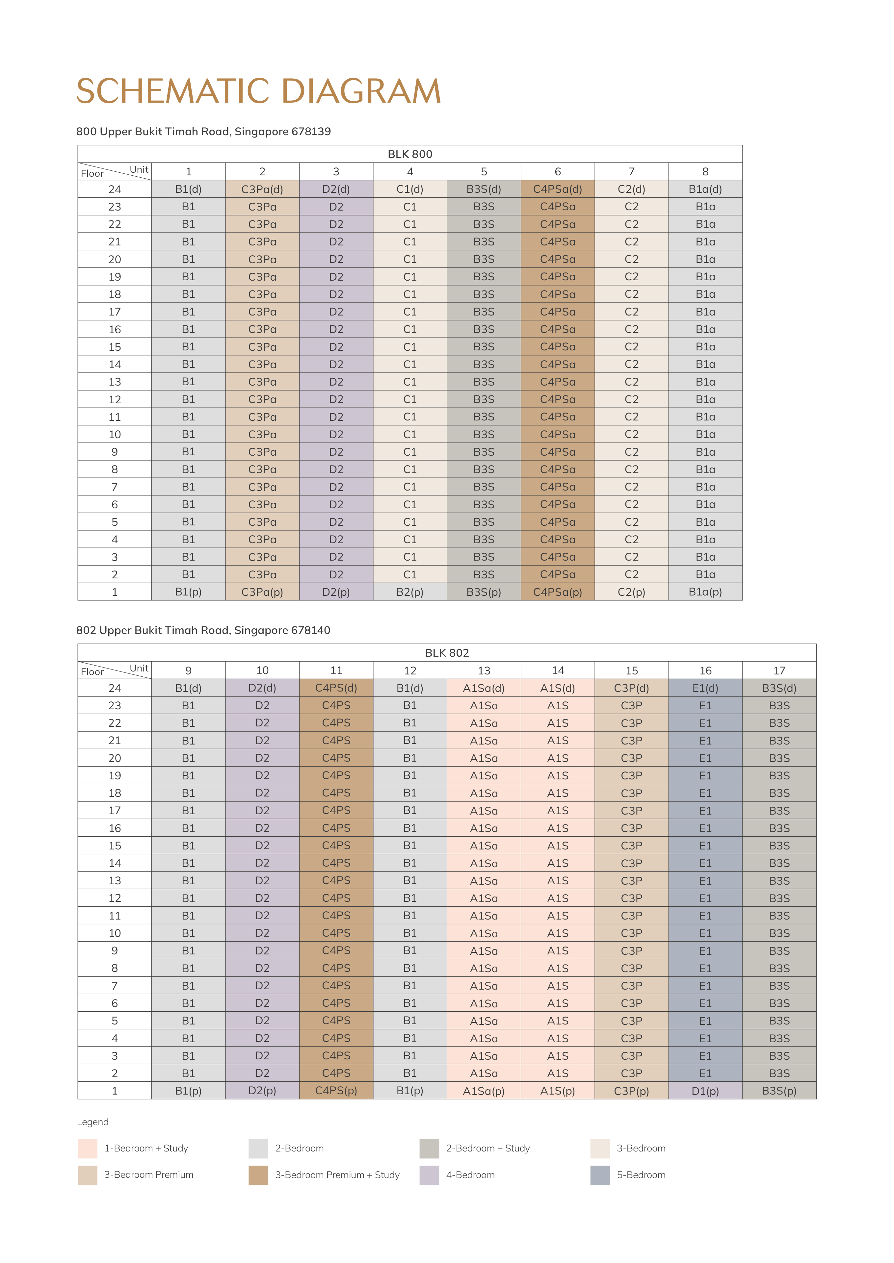
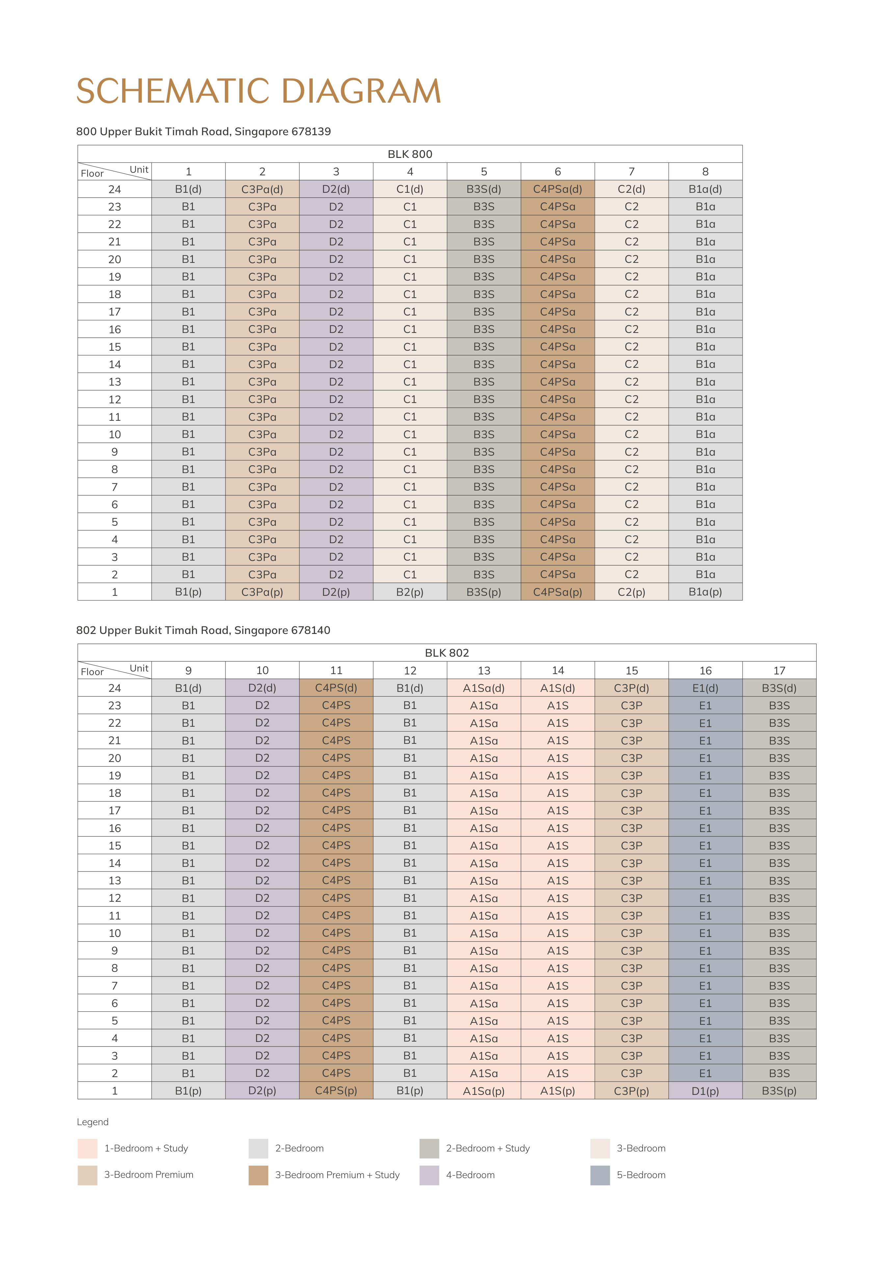
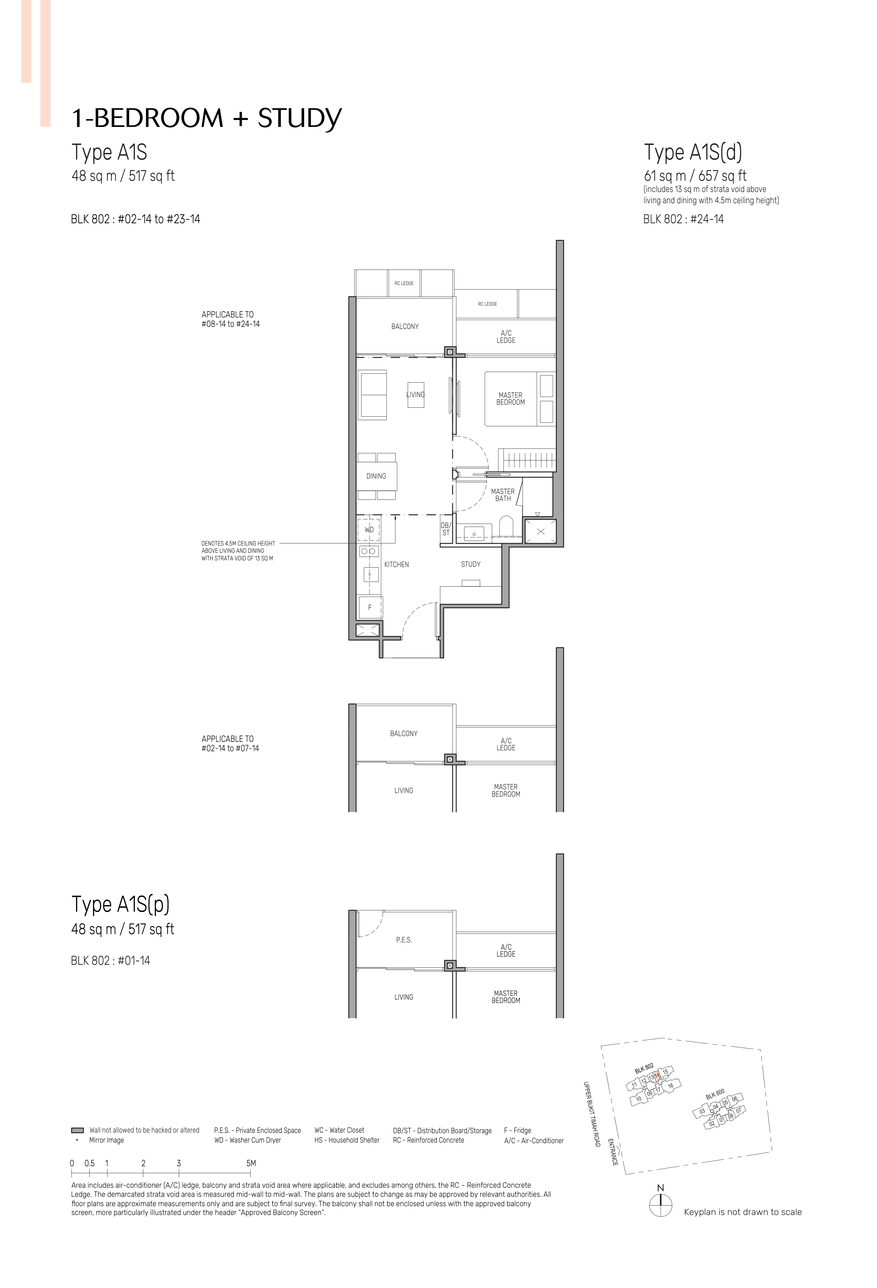
 - The Myst.png)
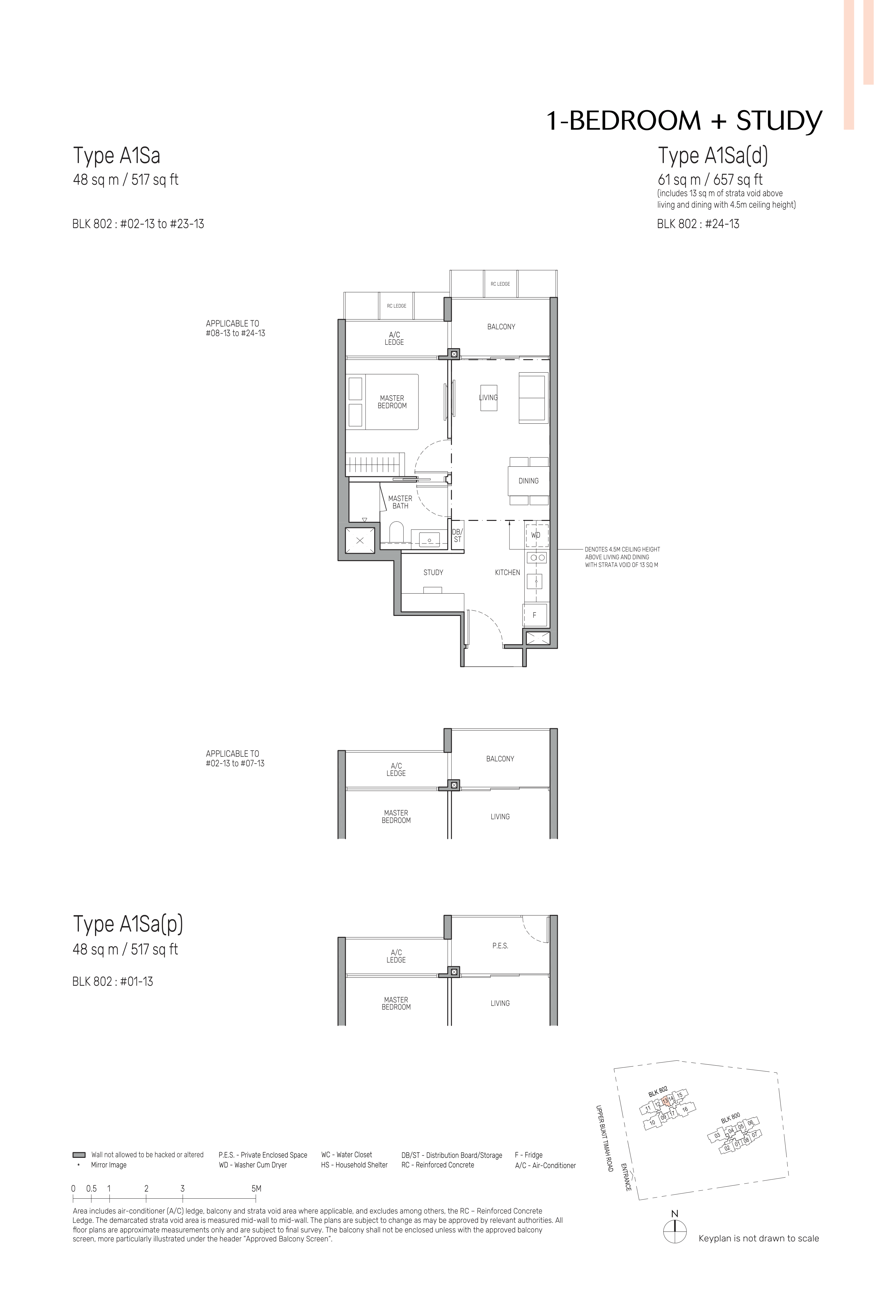
 - The Myst.png)
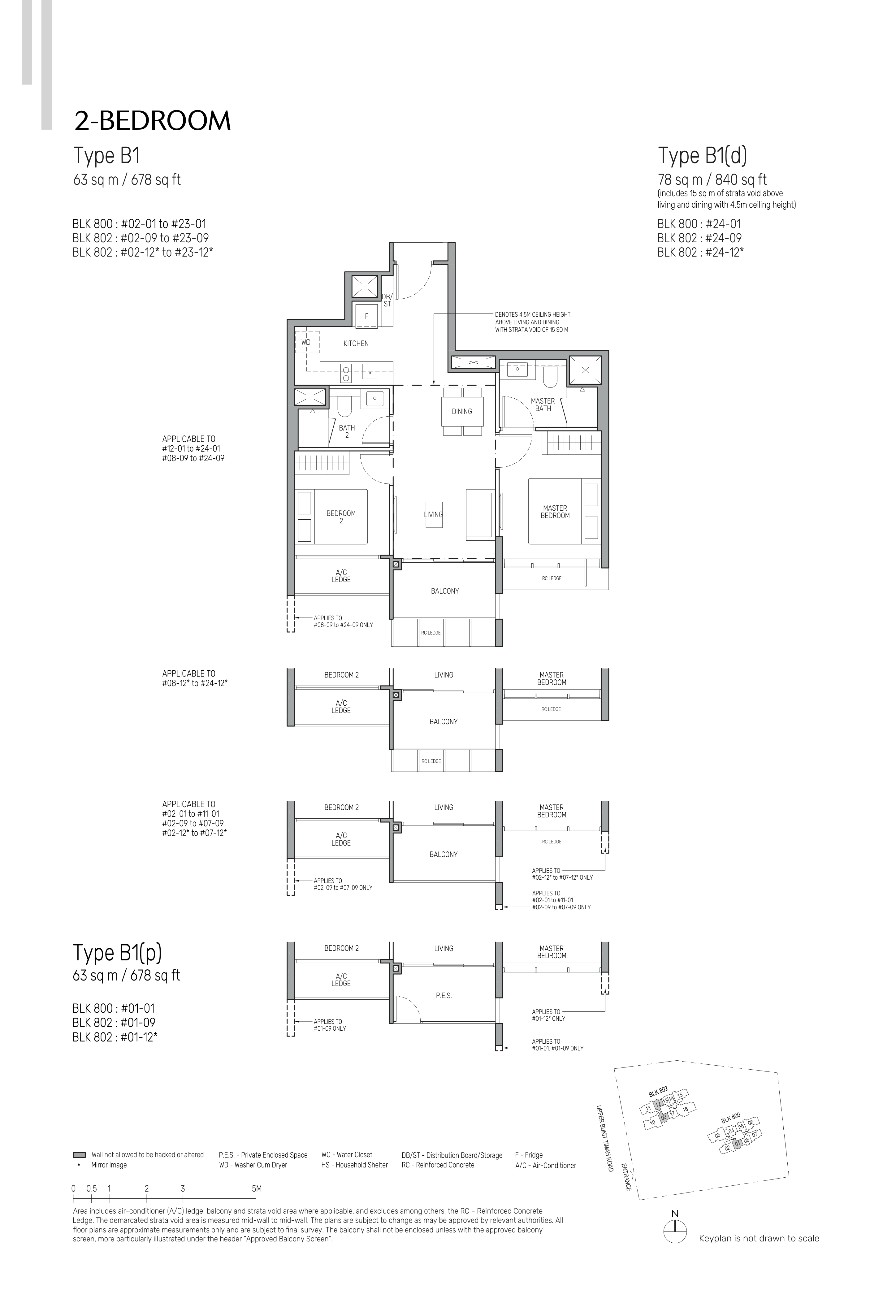
 - The Myst.png)
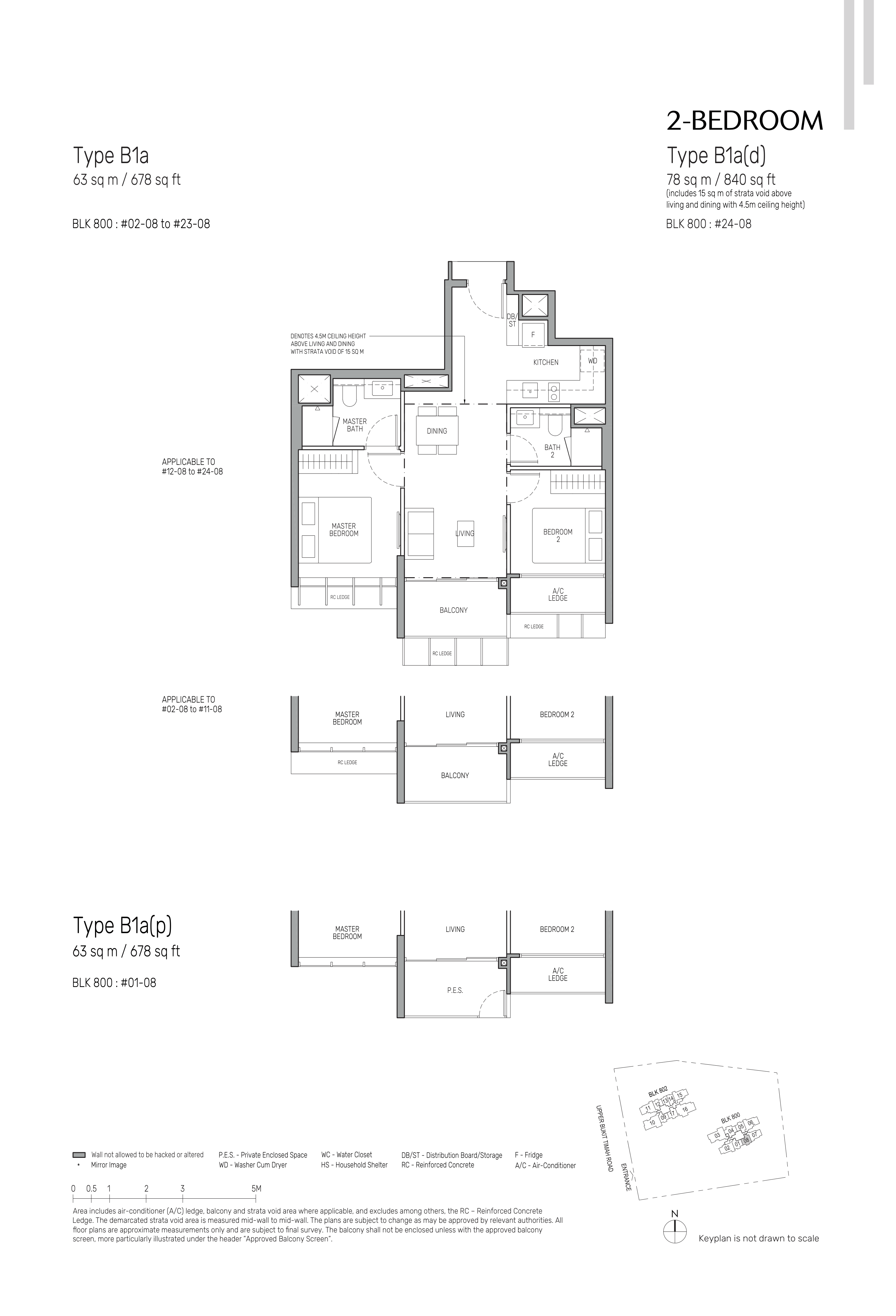
 - The Myst.png)
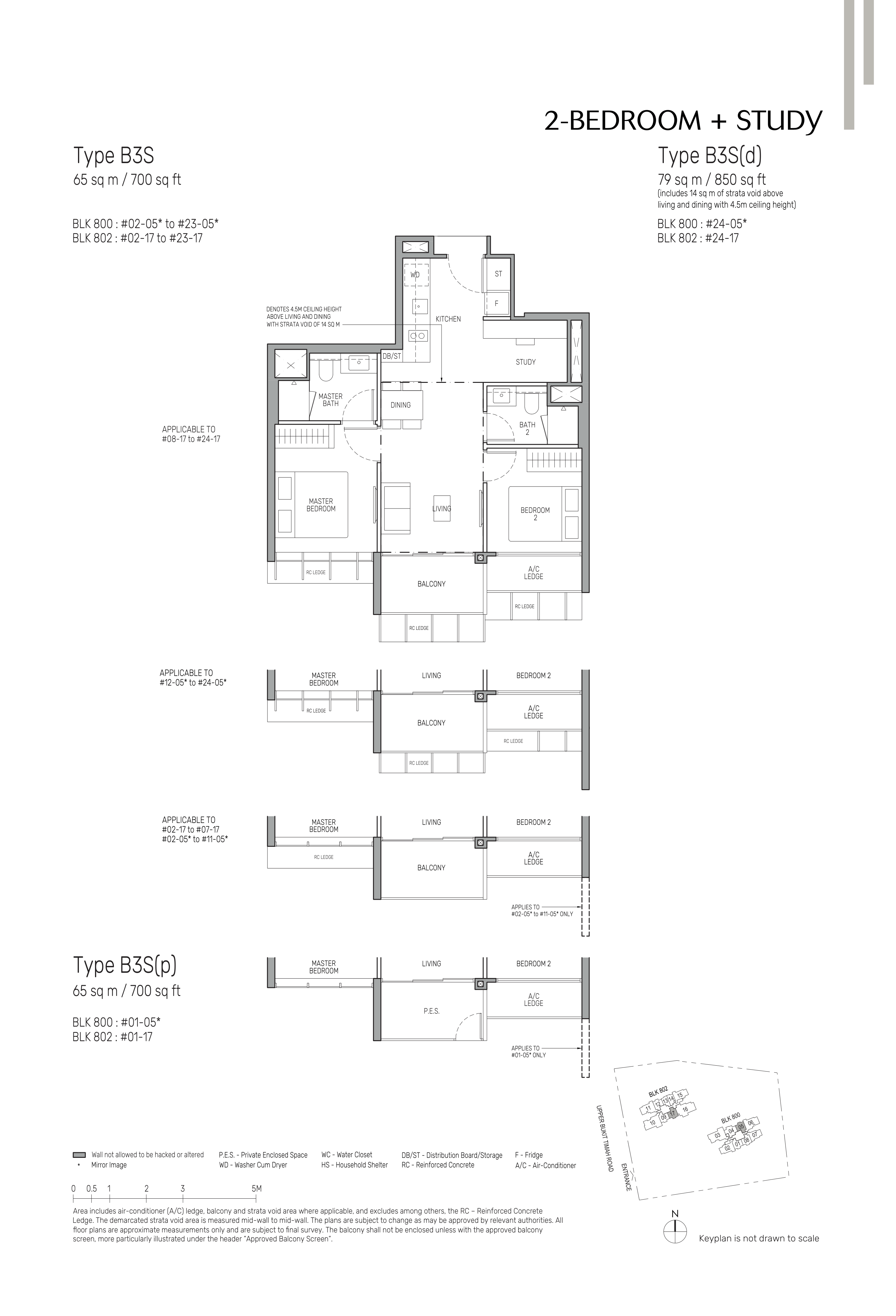
 - The Myst.png)

