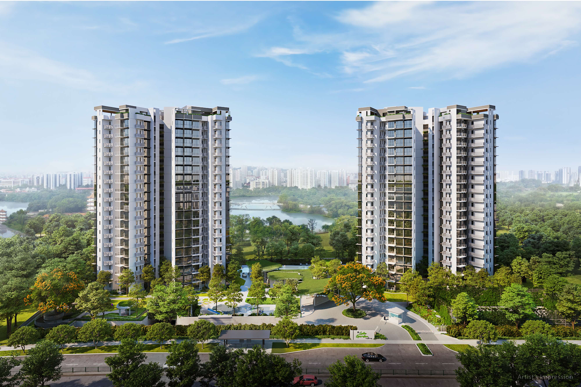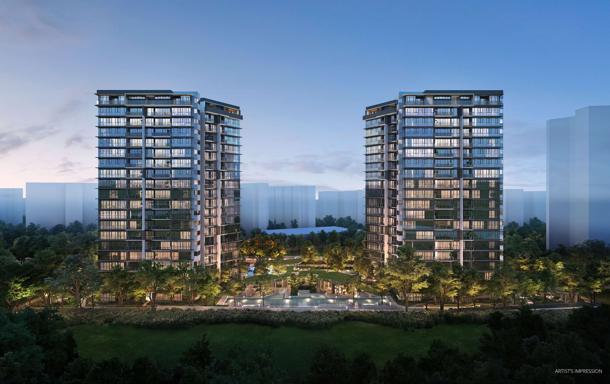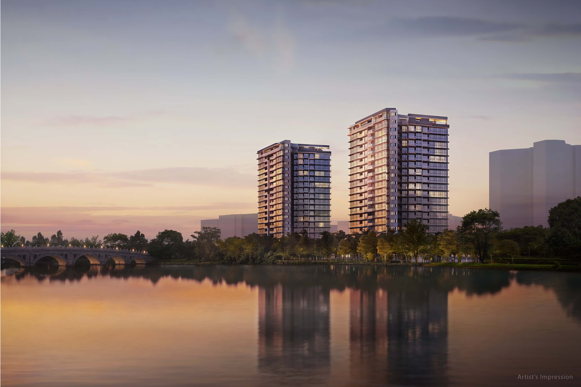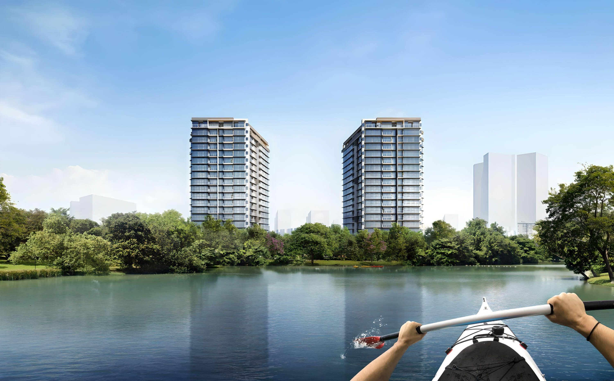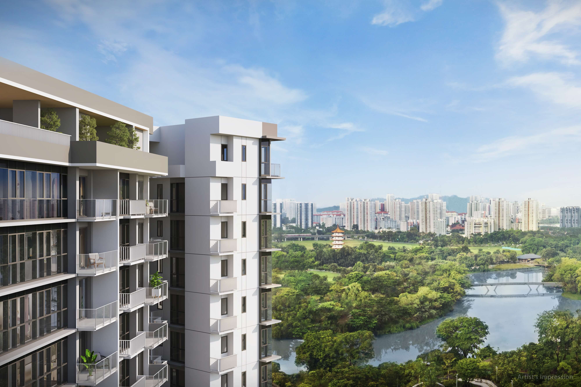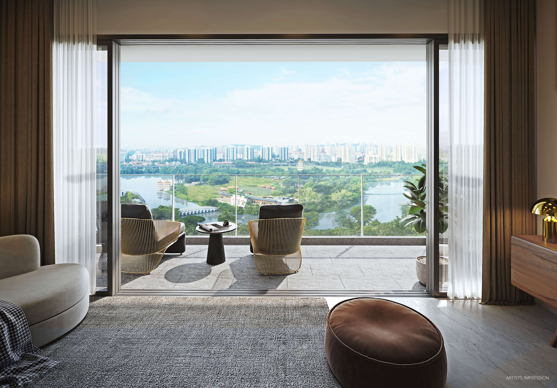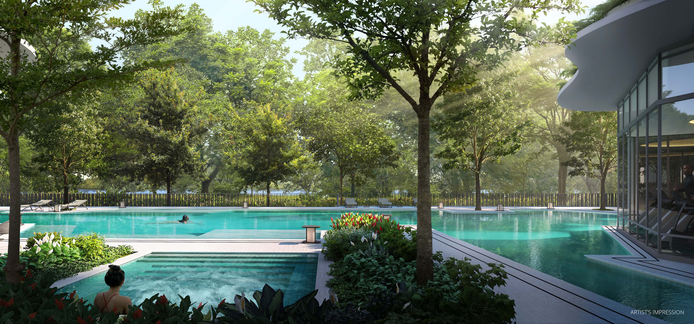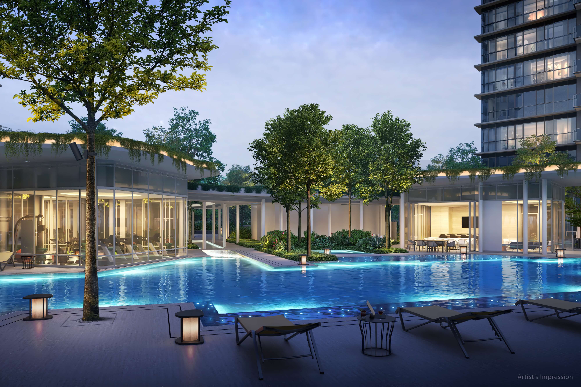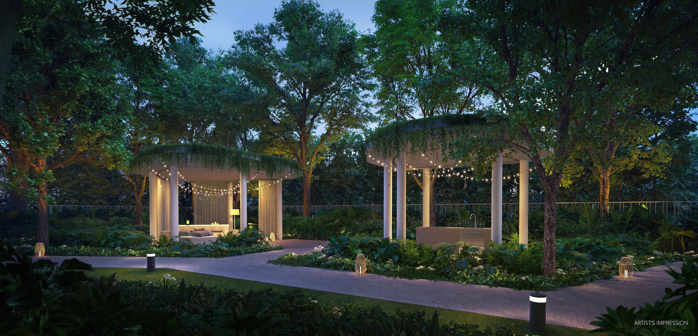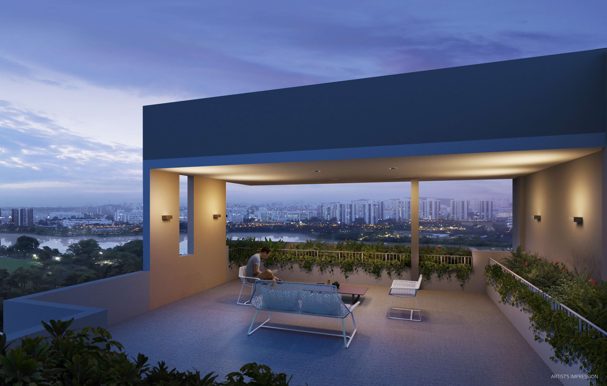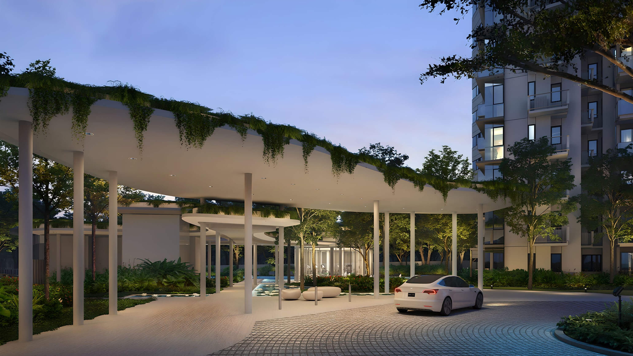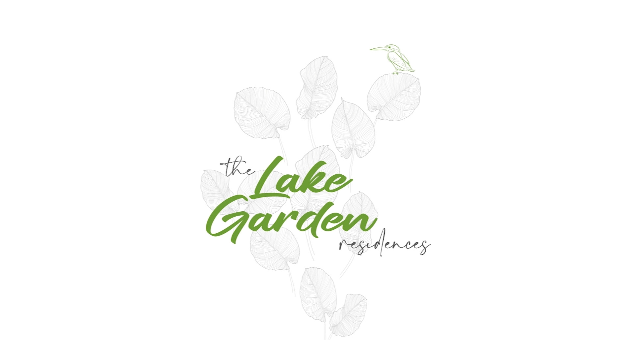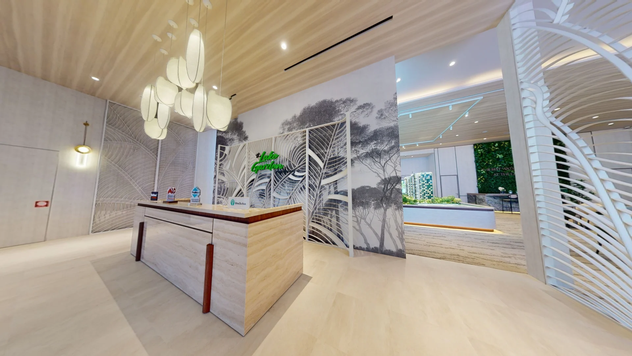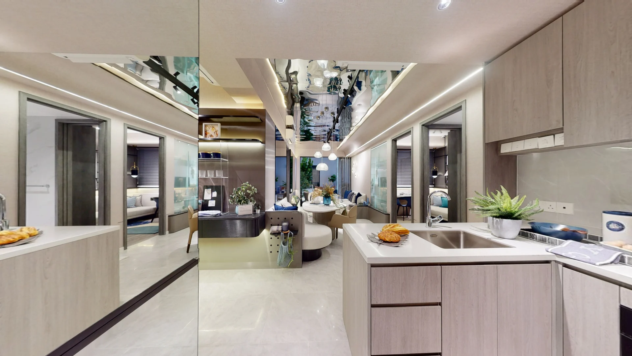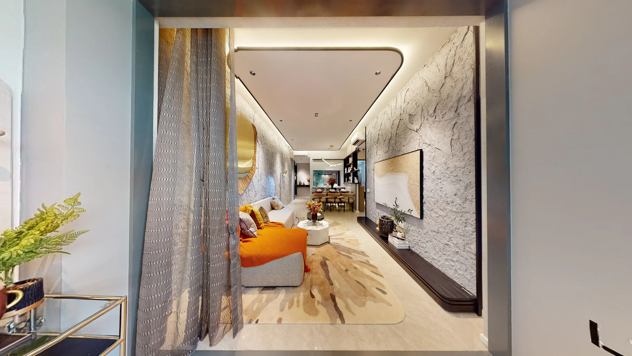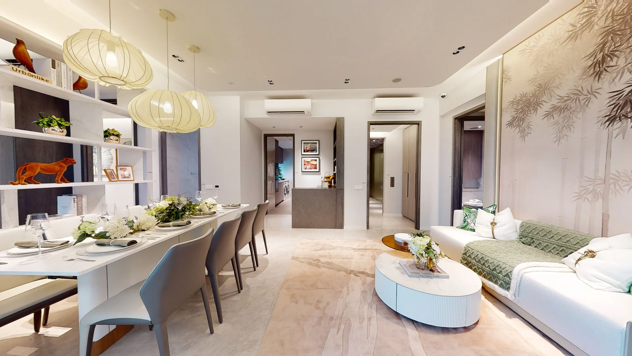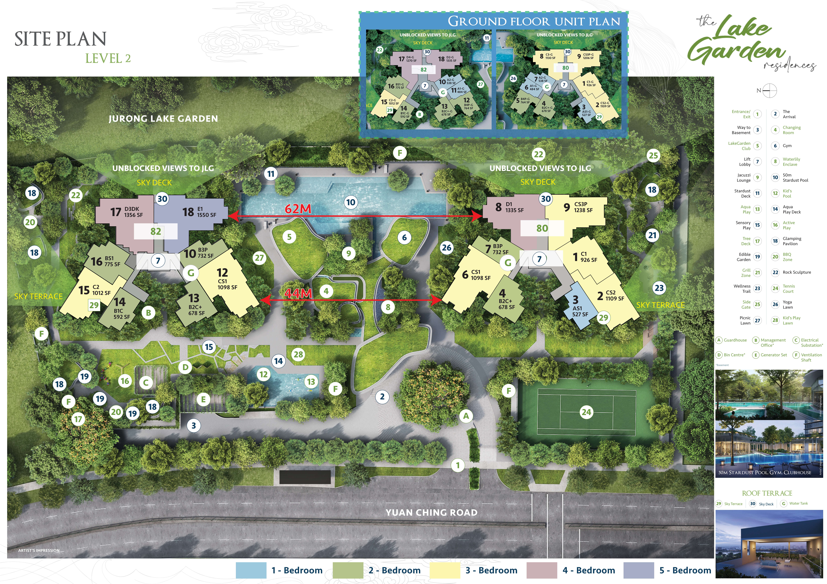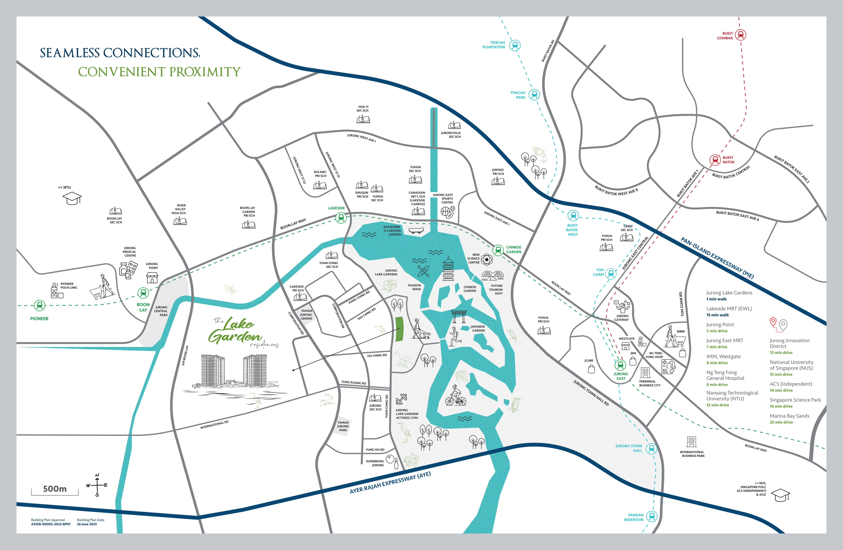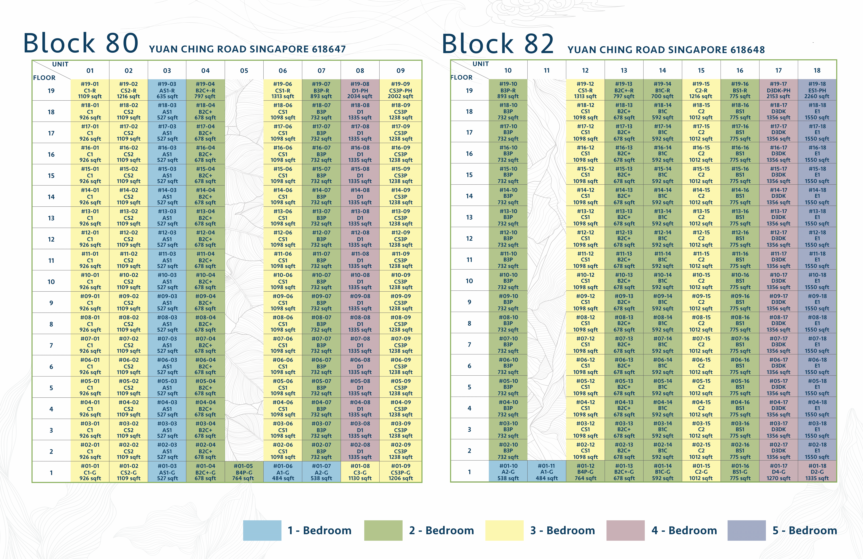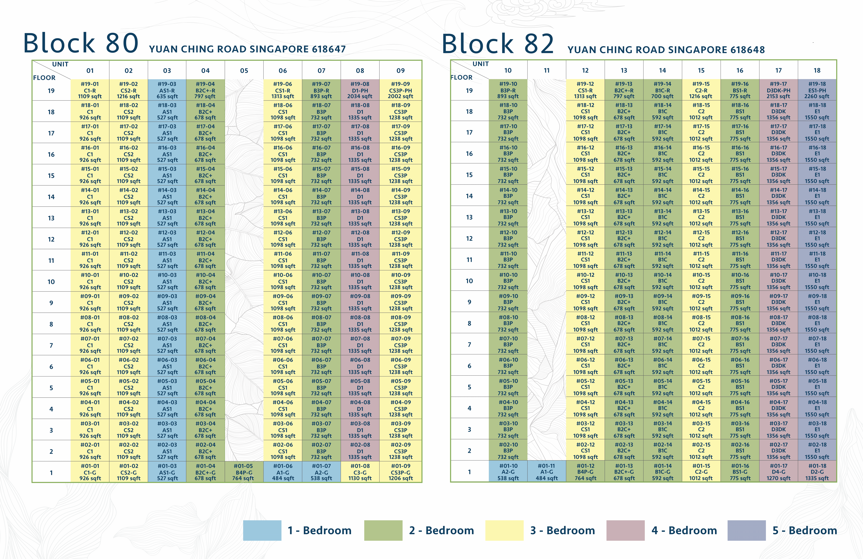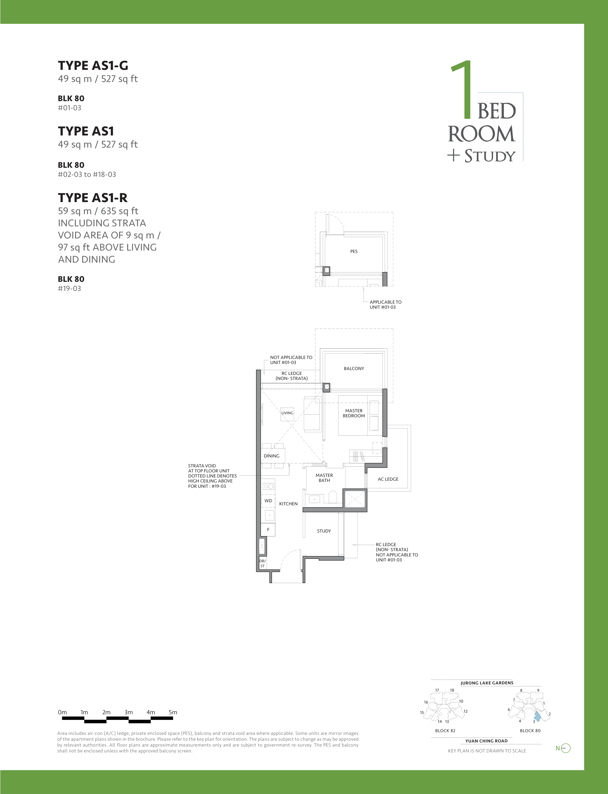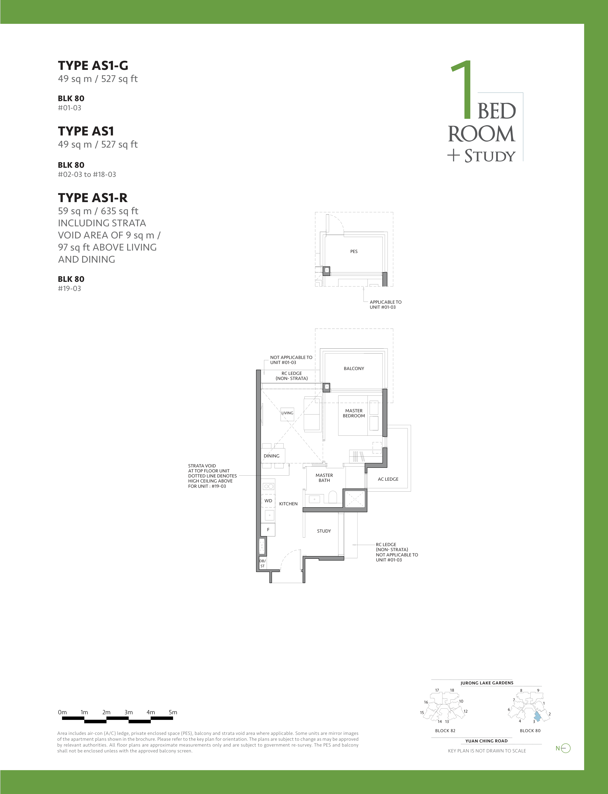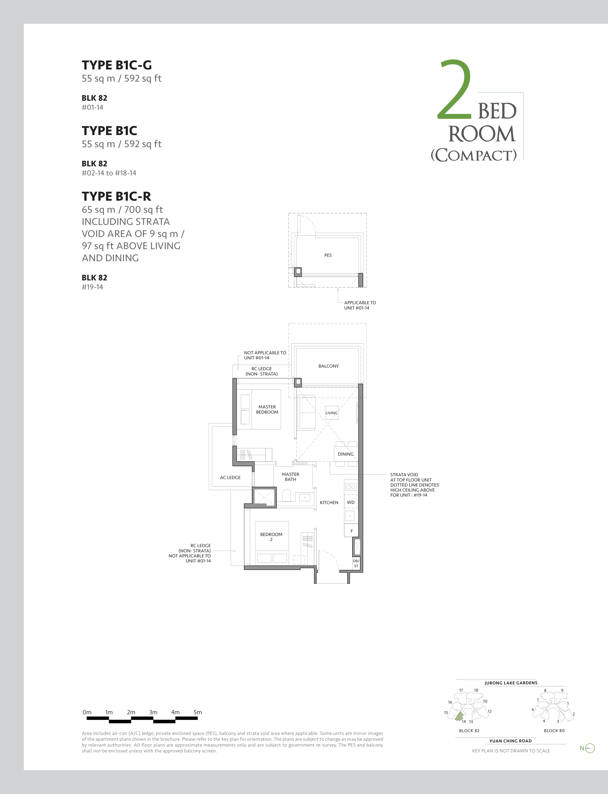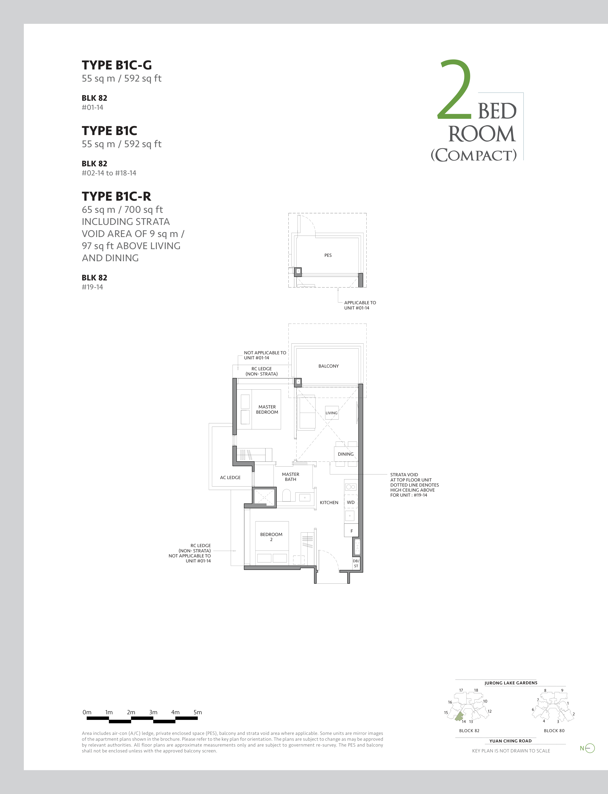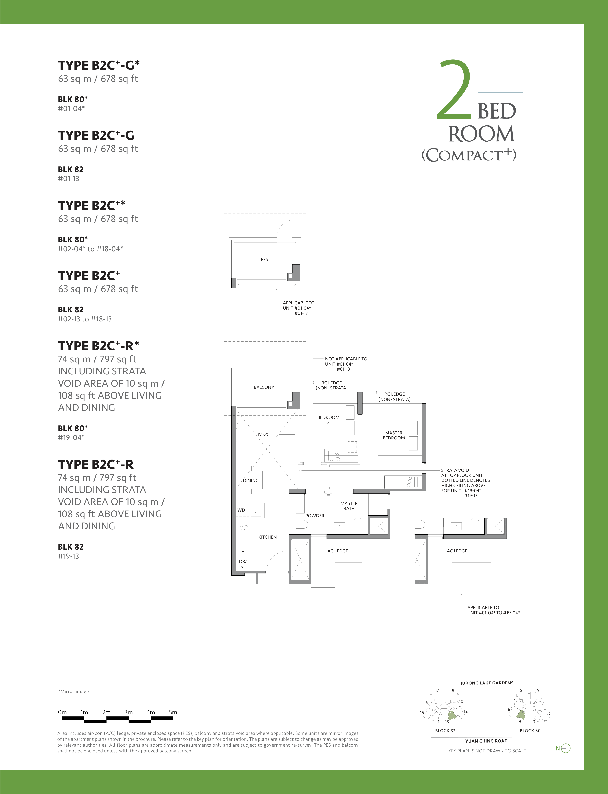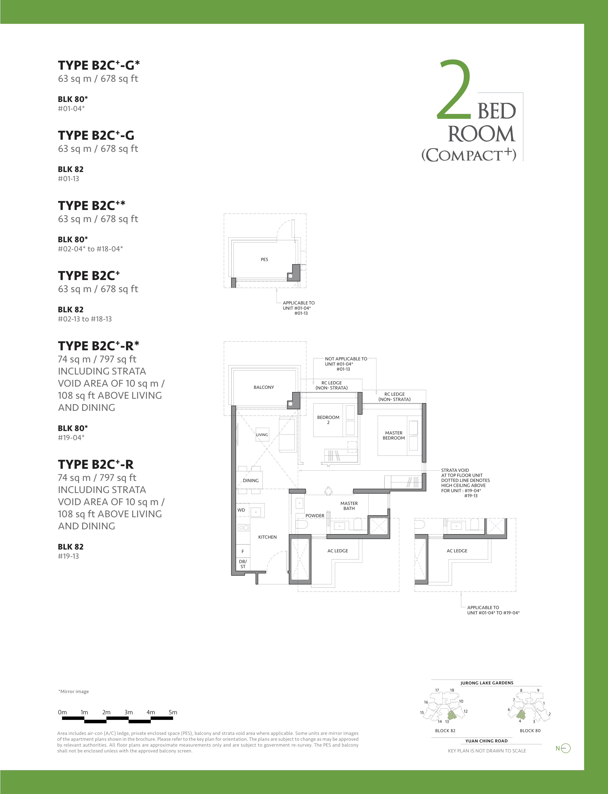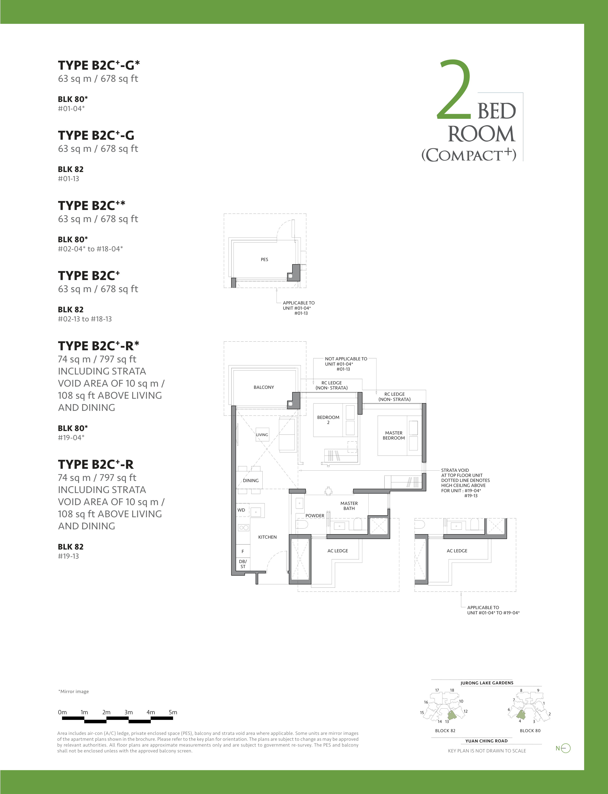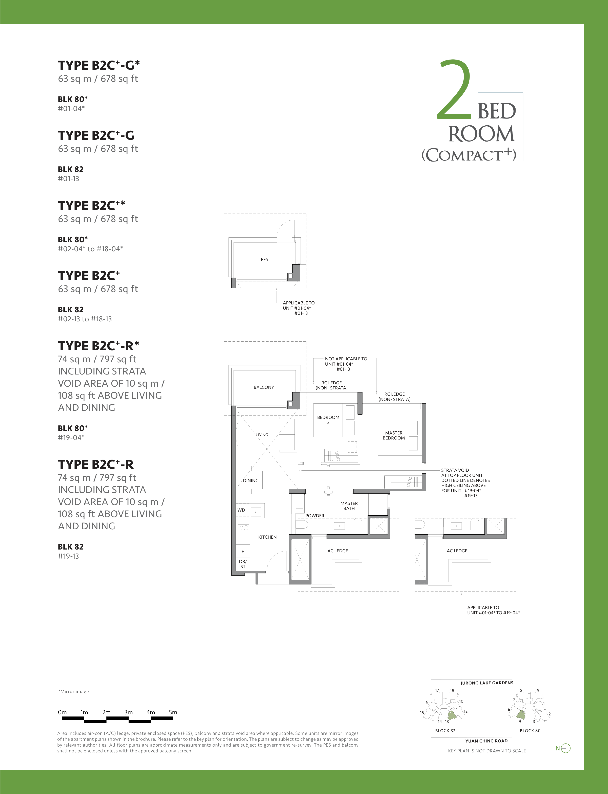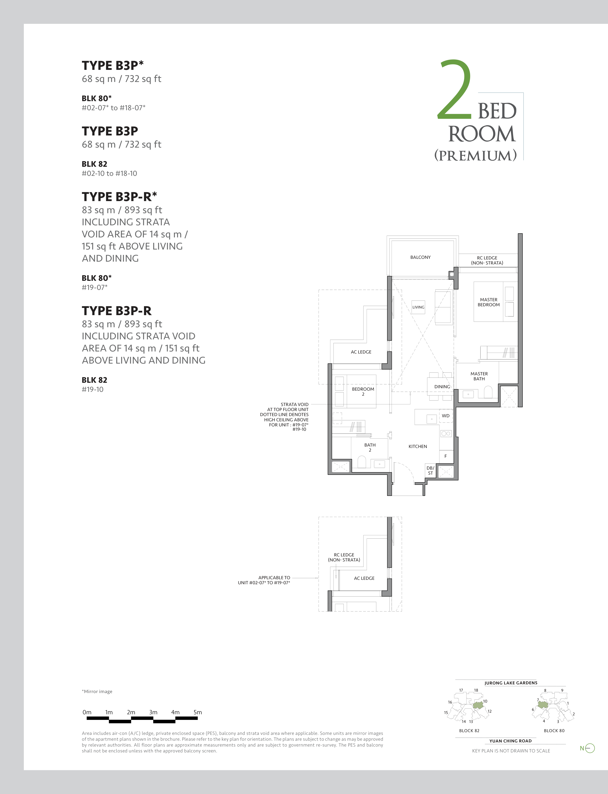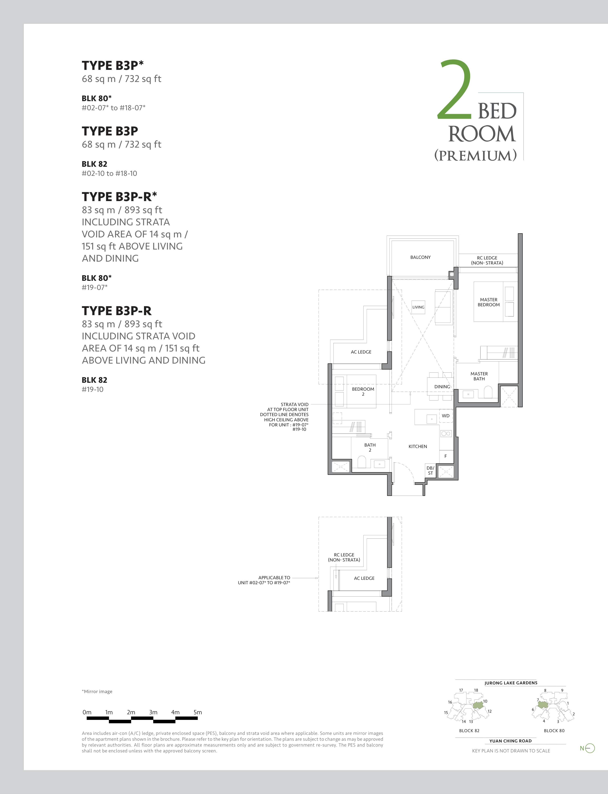The LakeGarden Residences is a 99-year leasehold residential development consisting of 306 units across two 19-storey towers. Located in proximity to the Jurong Lake Gardens and Jurong Lake District, it offers stunning panoramic view of the lake and surrounding greenery. With its sprawling land area of over 130,000 square feet, the new condo encompasses a full suite of facilities, ranging from a 50m Stardust Pool and Jacuzzi Lounge to a Glamping Pavilion and Tennis Court. Beyond the compound, residents can easily access a multitude of amenities, such as Taman Jurong Food Centre for a wide range of food options and malls like Jurong Point, Jem and IMM just a few bus stops away. It is also walking distance to the nearest Lakeside MRT, so residents can easily travel to the city via the East-West Line (EWL). There are also many schools nearby like Lakeside Primary School, Rulang Primary School, Jurong Secondary School, Yuan Ching Secondary School and Canadian International School to provide more options for families with school-going children. Read More
The LakeGarden Residences Price List
Priced between $1.2M for a 1 Bedroom + Study unit and $5.646M for a 5 Bedroom + Study unit, the price per square foot (PSF) for The LakeGarden Residences ranges from $1,916 to $2,498. Refer to the Balance Units section below for the latest pricing of the available units in The LakeGarden Residences.
The LakeGarden Residences Showflat
The LakeGarden Residences showflat is located along Boon Lay Way and is open for viewing by appointment only. Keen to learn more about this new launch property? Book an appointment with the sales team to visit the LakeGarden Residences showflat today.
Gorgeous panoramic views of the Jurong Lake Gardens from majority of the units.
Proximity to the Jurong Lake District, touted as Singapore’s second and upcoming Central Business District (CBD), also envisioned to become the largest commercial and regional centre outside the city.
A short walk to Lakeside MRT station, providing direct access to the city centre via EWL.

