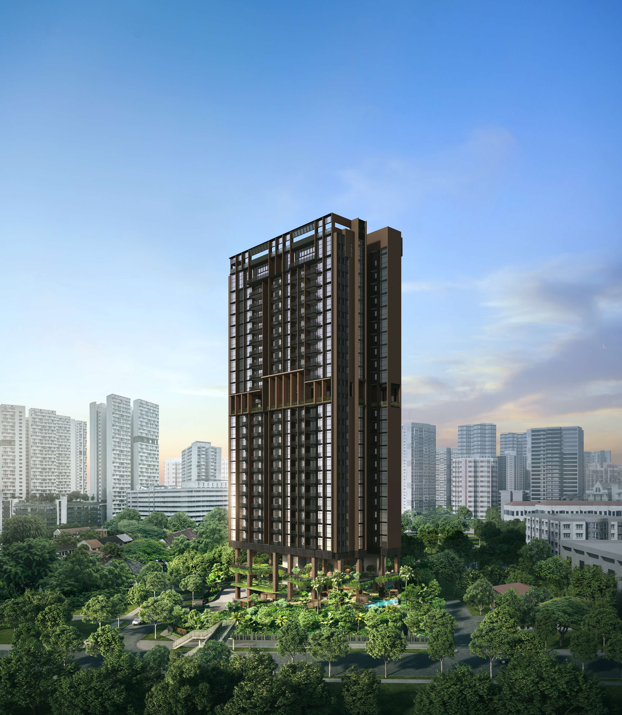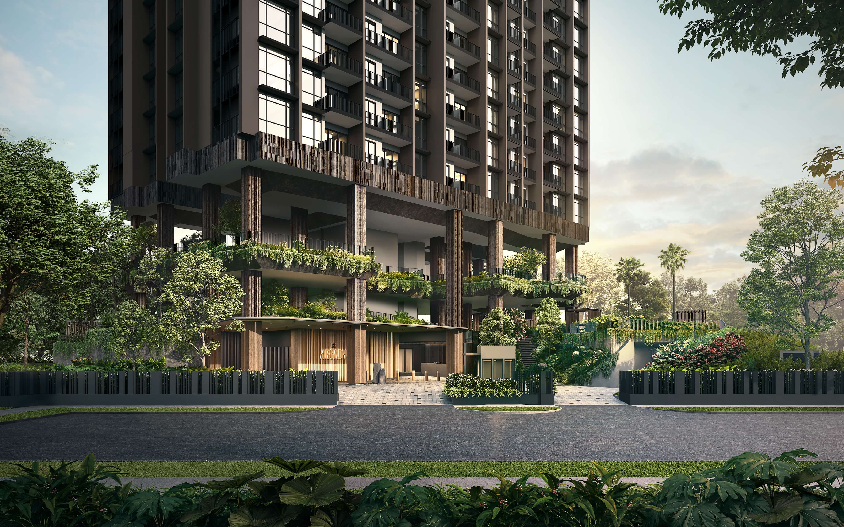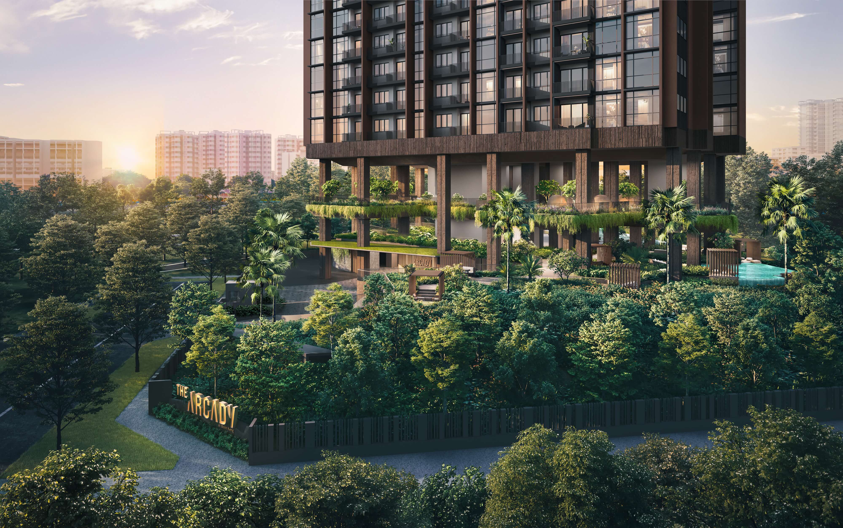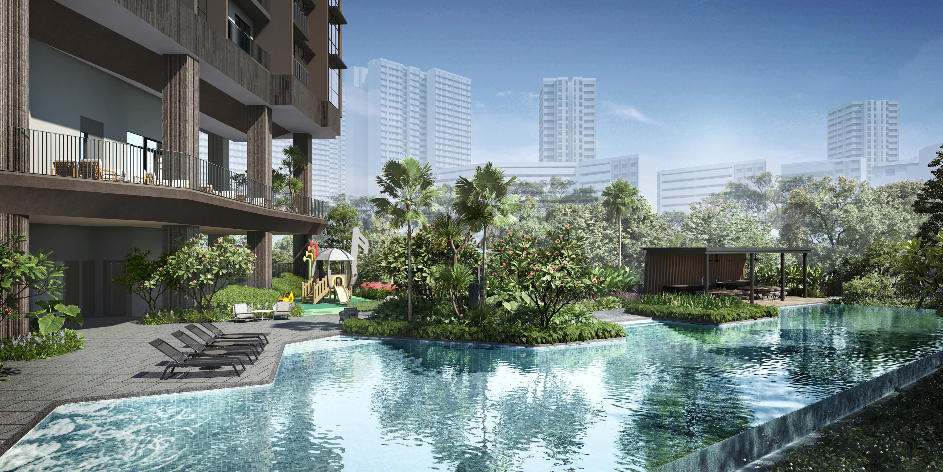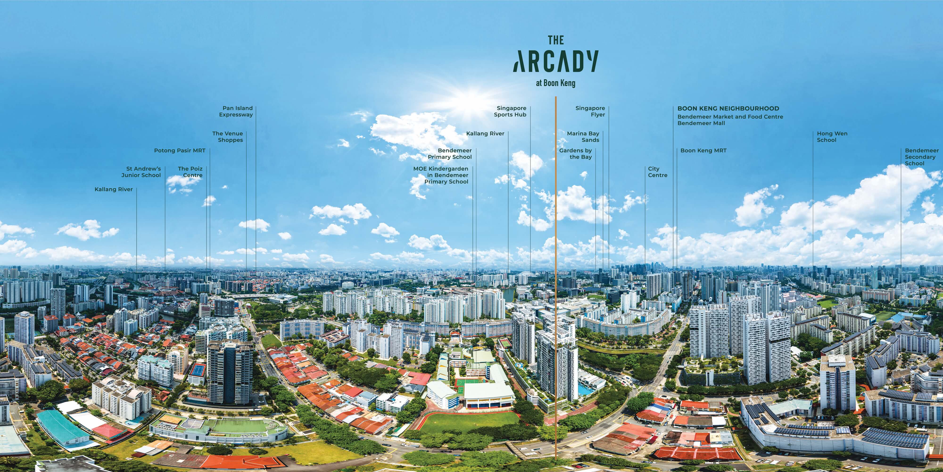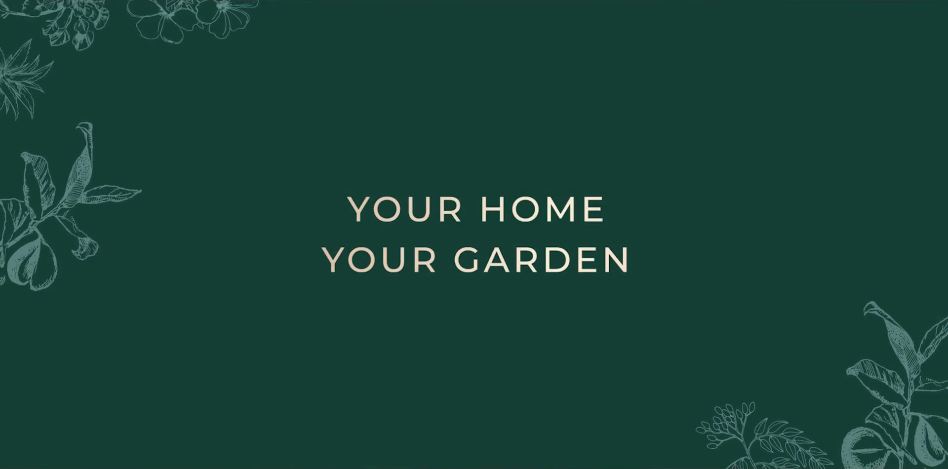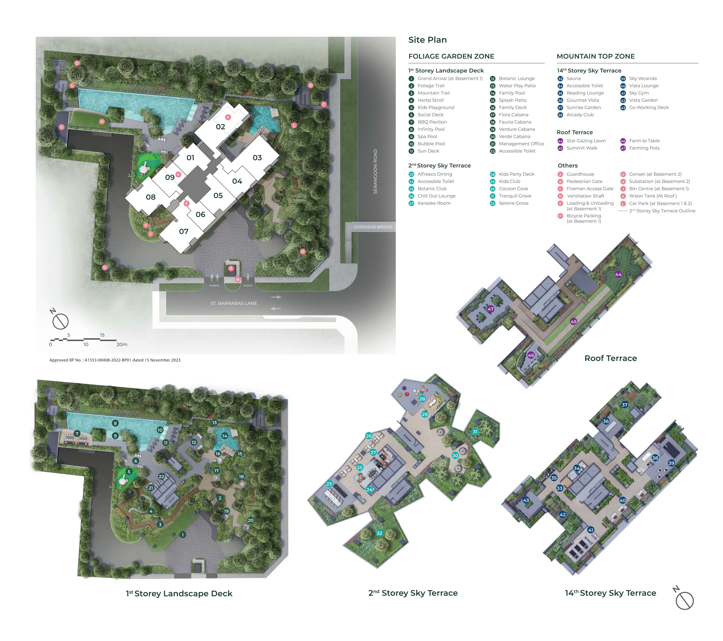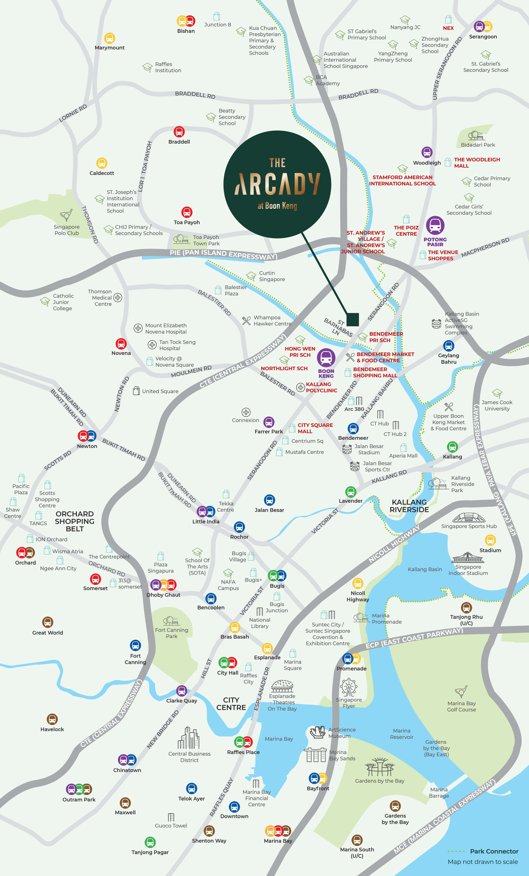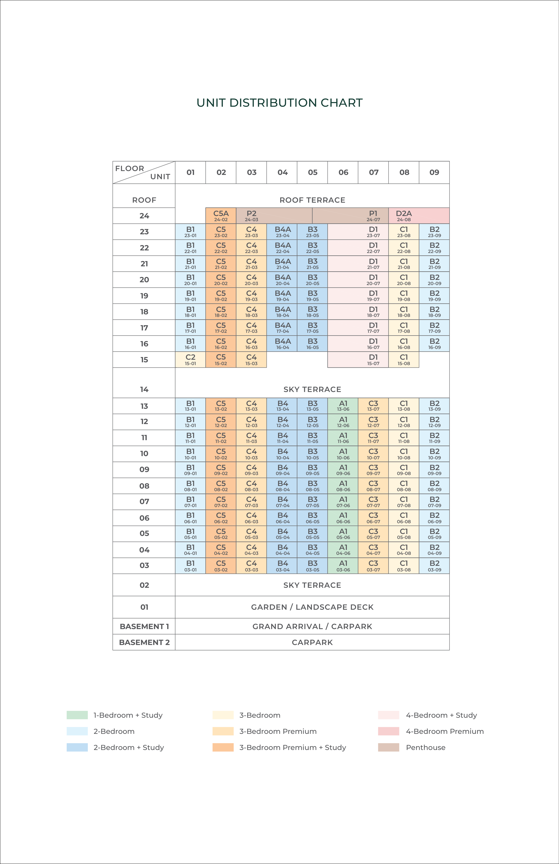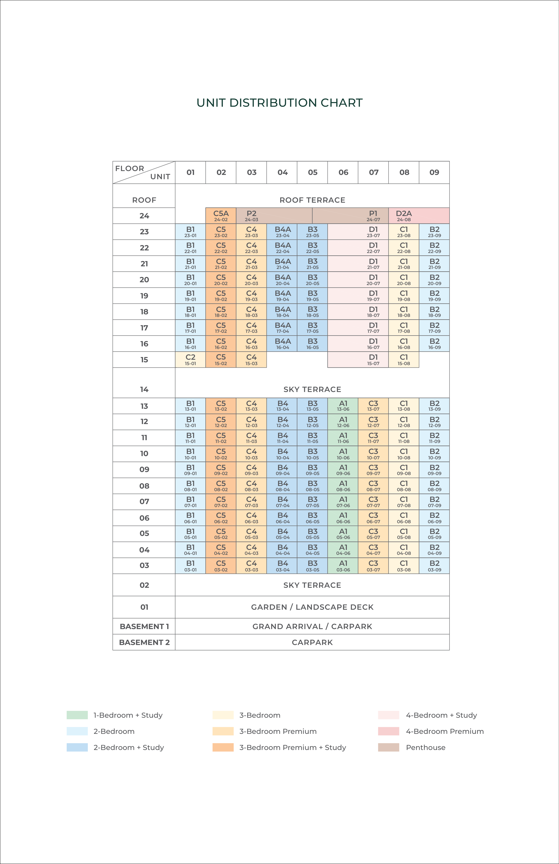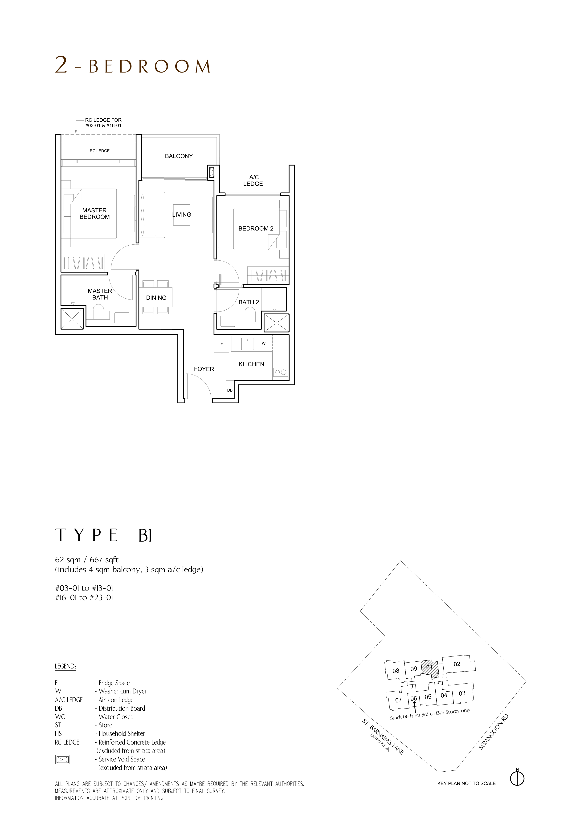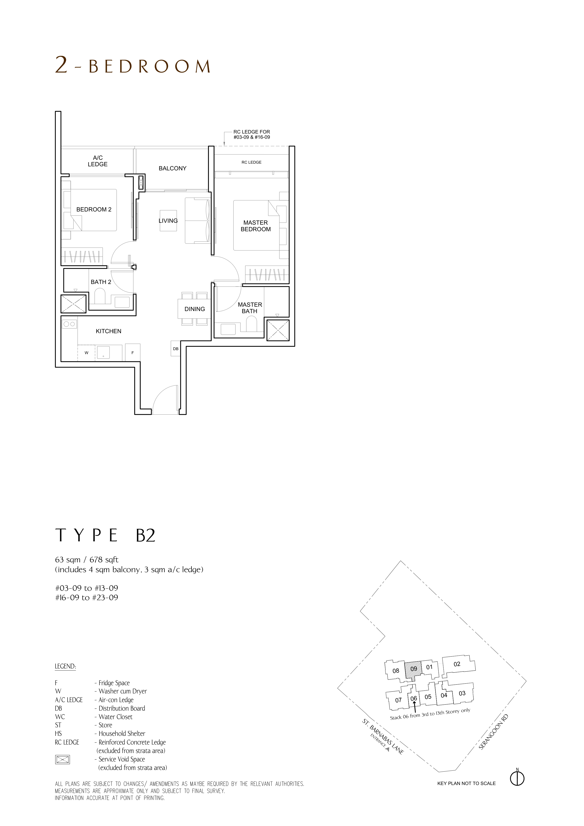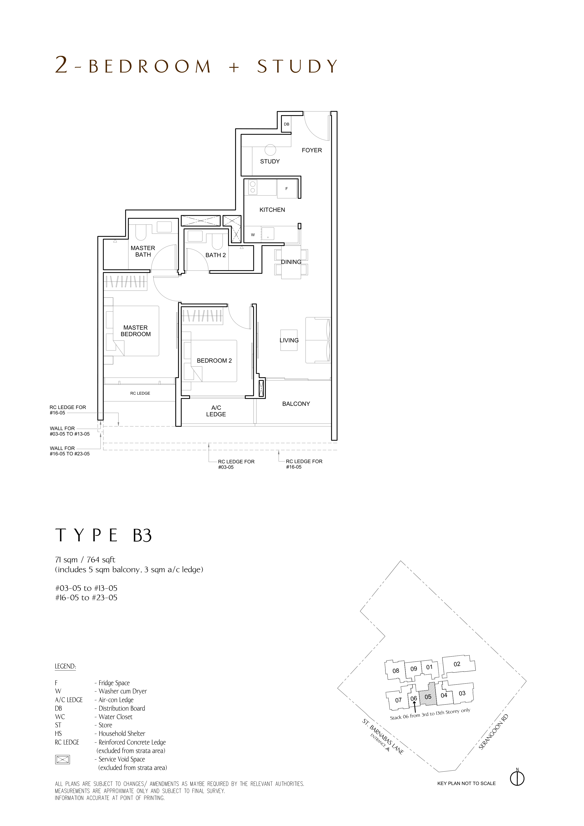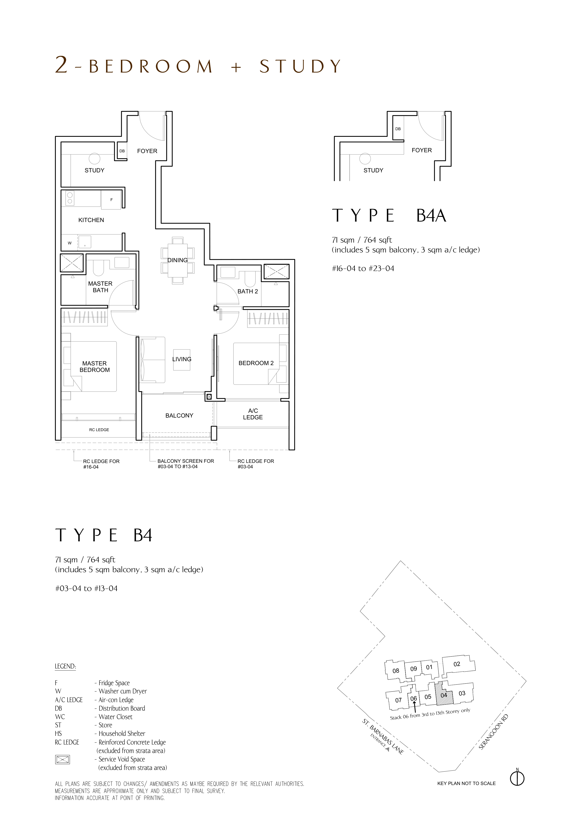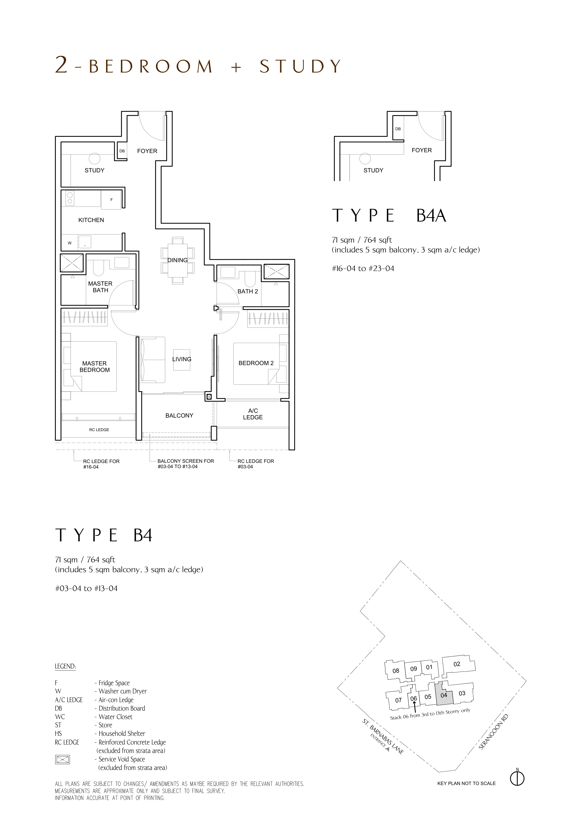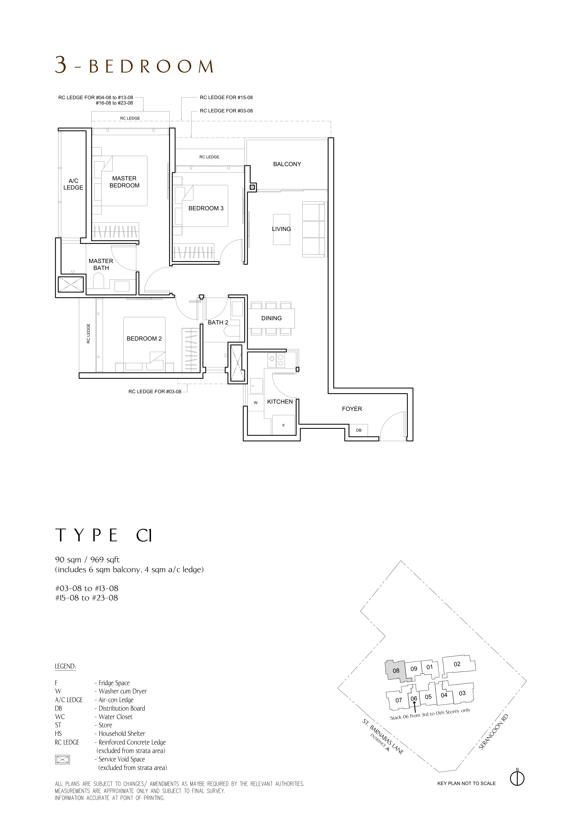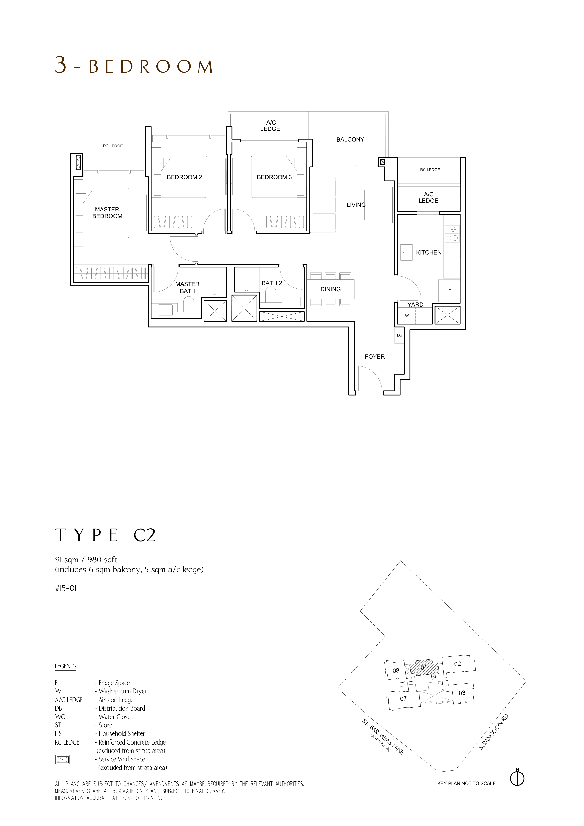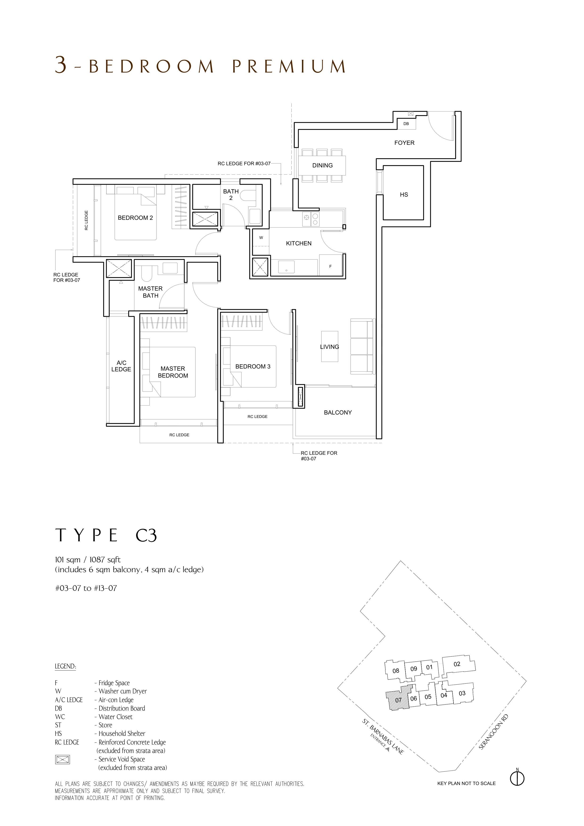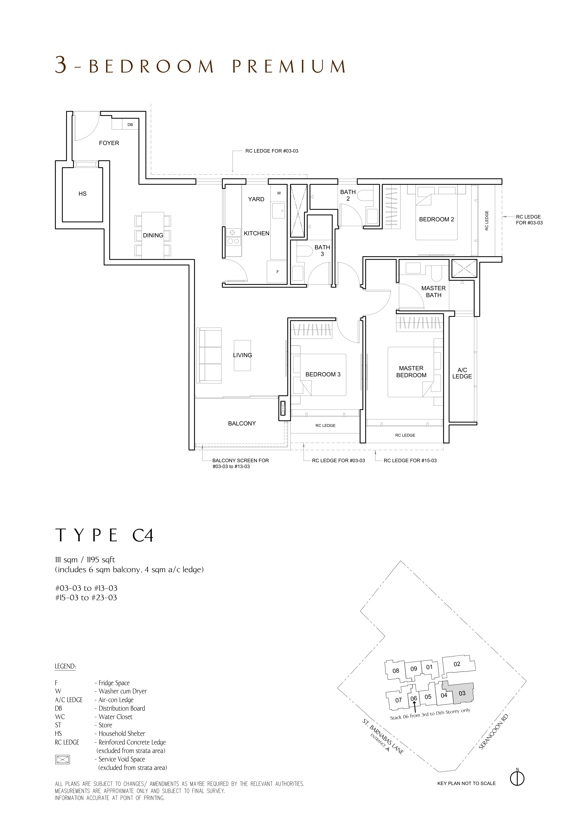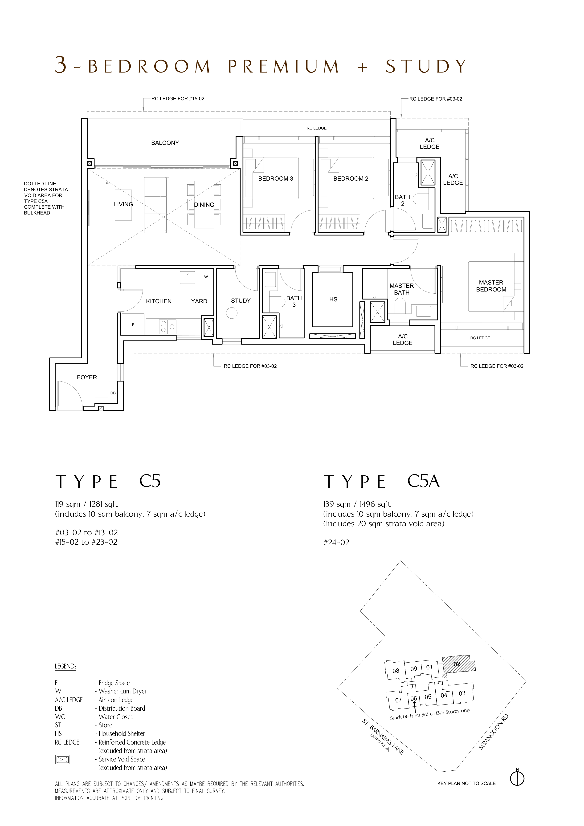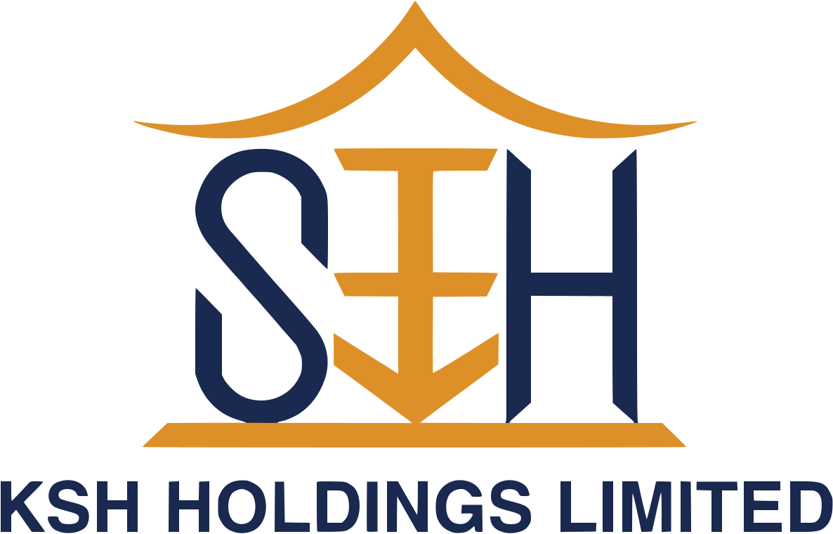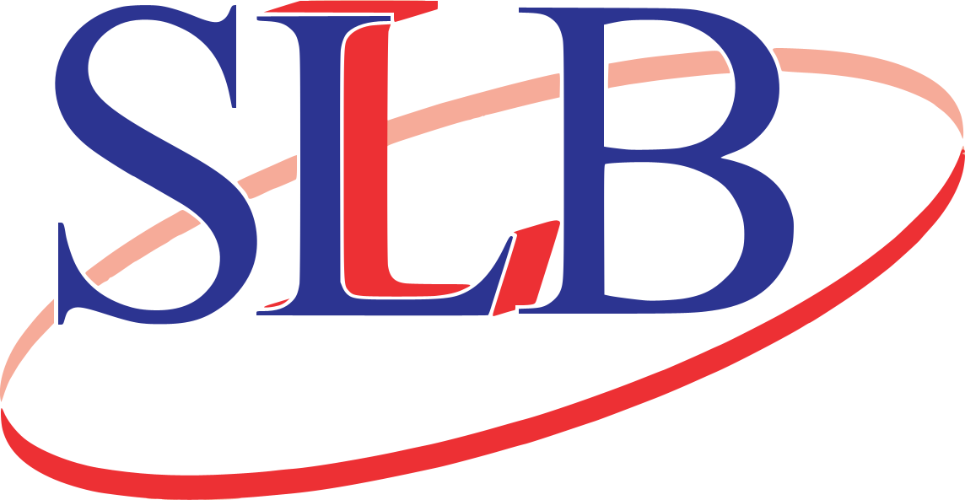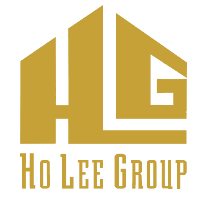Situated on the site of the former Euro-Asia Apartments, between Sungei Whampoa and Kallang River, the Arcady at Boon Keng is a freehold new condo residential development that comes with 172 units in a single 24-storey block. Other than an impressive list of facilities, such as a family pool, bubble pool, mountain/foliage trails, flora/fauna cabanas, karaoke room and chill out lounge, that can be found in the Foliage Garden Zone on the 1st and 2nd storeys, more amenities like sauna, sky gym, Arcady club, star-gazing lawn and farming pots can be found in the Mountain Top Zone on the 14th storey sky terrace and roof terrace. Beyond the compound, there is a wide range of popular dining options and convenience stores in the nearby shophouses. It is also a 7-minute walk to Boon Keng MRT station, providing residents with a seamless connection to the town area via the North-East Line (NEL). For families with school-going children, they will be able to find schools like Bendemeer Primary School, Bendemeer Secondary School, Hong Wen School and Northlight School within walking distance as well. Read More
The Arcady Price List
Priced between $1.702M for a 2 Bedroom unit and $7.587M for a Penthouse unit, the price per square foot (PSF) for The Arcady ranges from $2,327 to $2,944. Refer to the Balance Units section below for the latest pricing of the available units in The Arcady.
The Arcady Showflat
The Arcady showflat, located along Kitchener Link next to City Square Mall, is open for viewing by appointment only. If you're keen to learn more about this property, book an appointment with the sales team to visit The Arcady showflat today.
Wide range of facilities that include family pool, bubble pool, mountain/foliage trails, flora/fauna cabanas, karaoke room, chill out lounge, sauna, sky gym, Arcady club and star-gazing lawn spread across the entire condominium.
A multitude of popular dining options and convenience stores available in the shophouses nearby.
A short walk to Boon Keng MRT station, allowing island-wide accessibility via the NEL.

