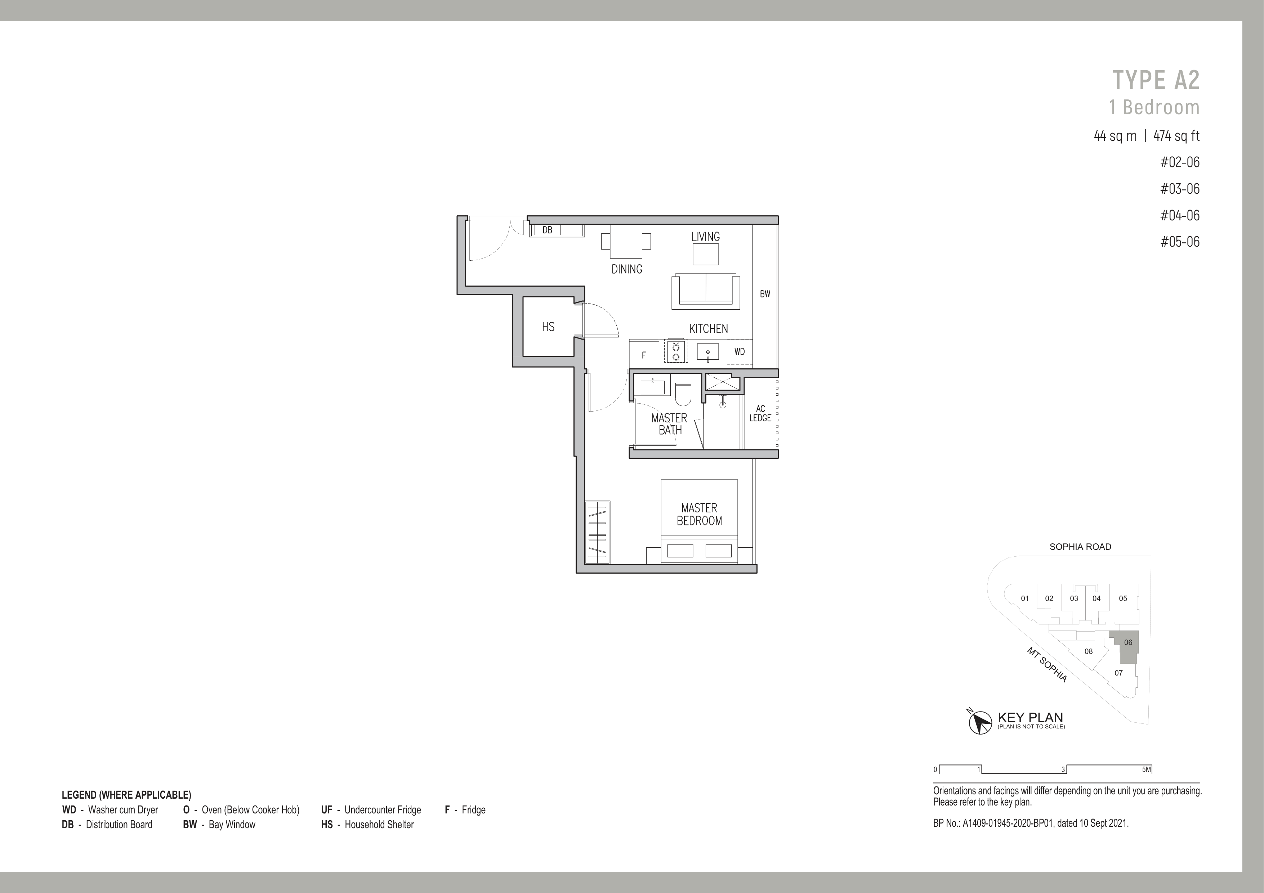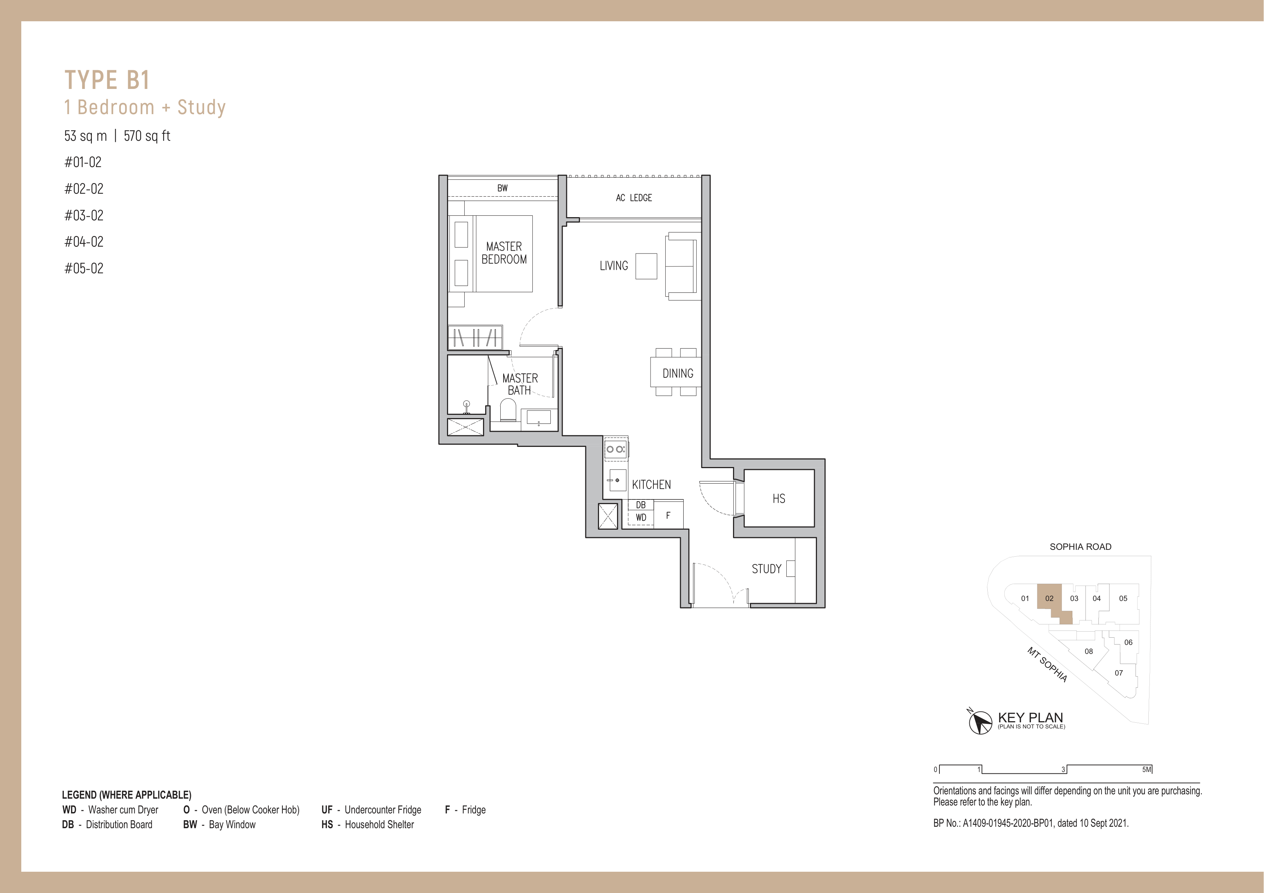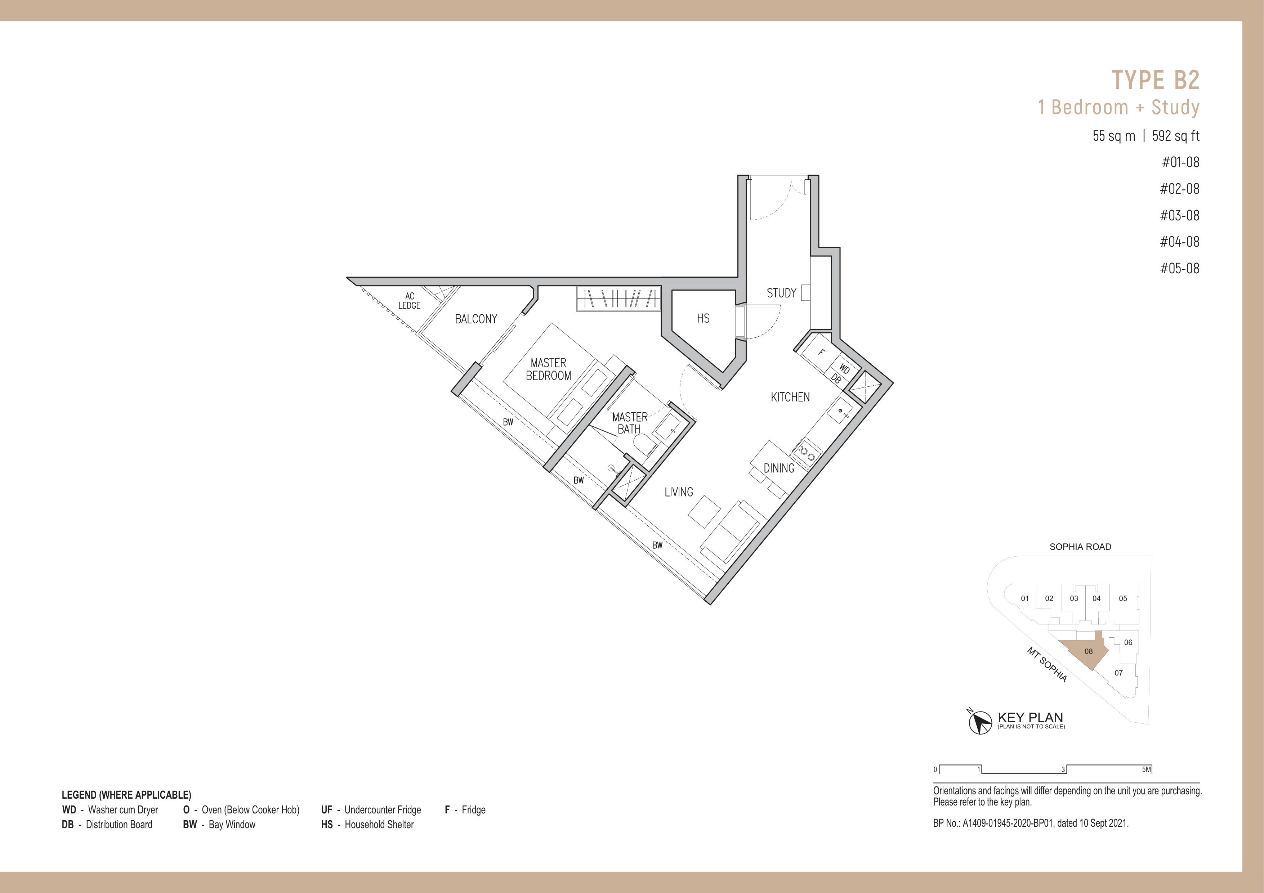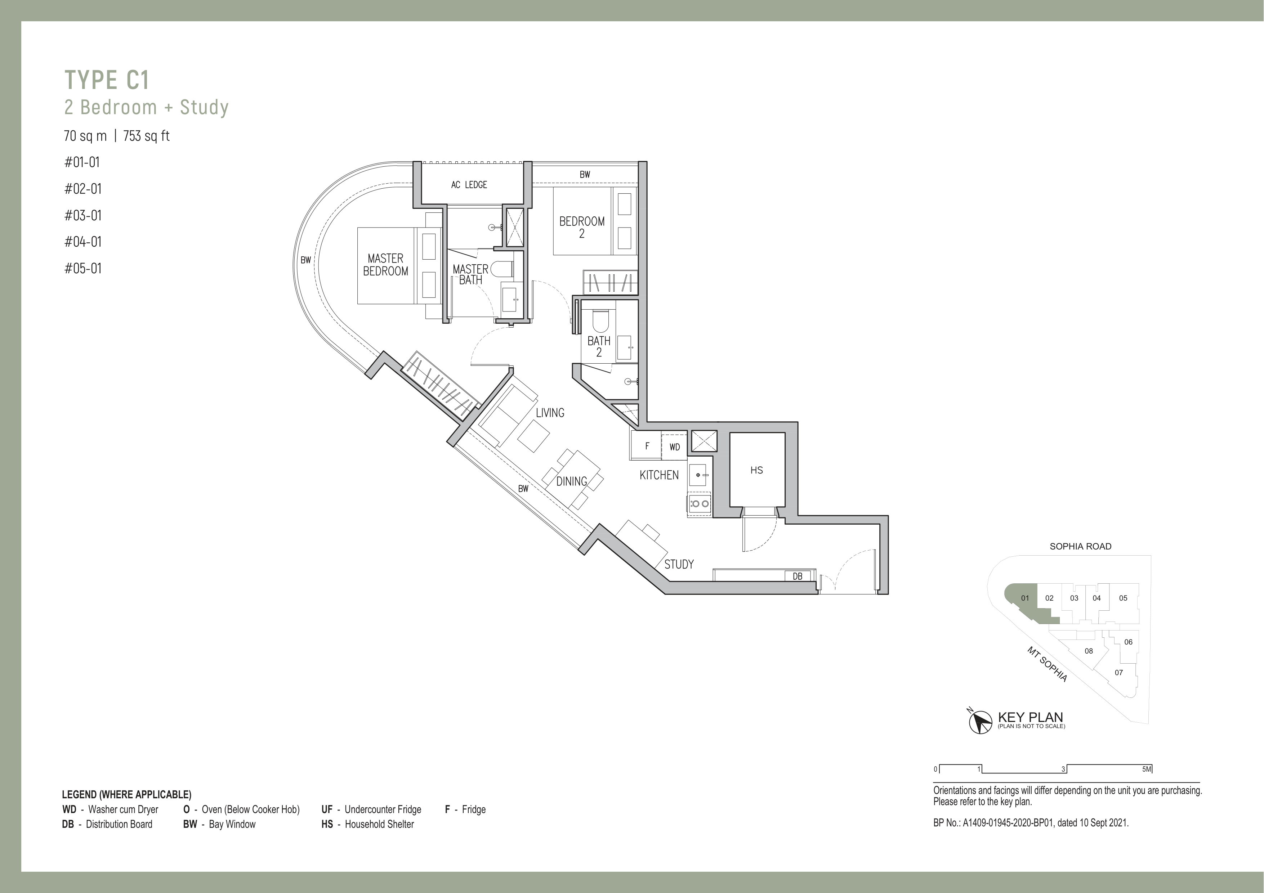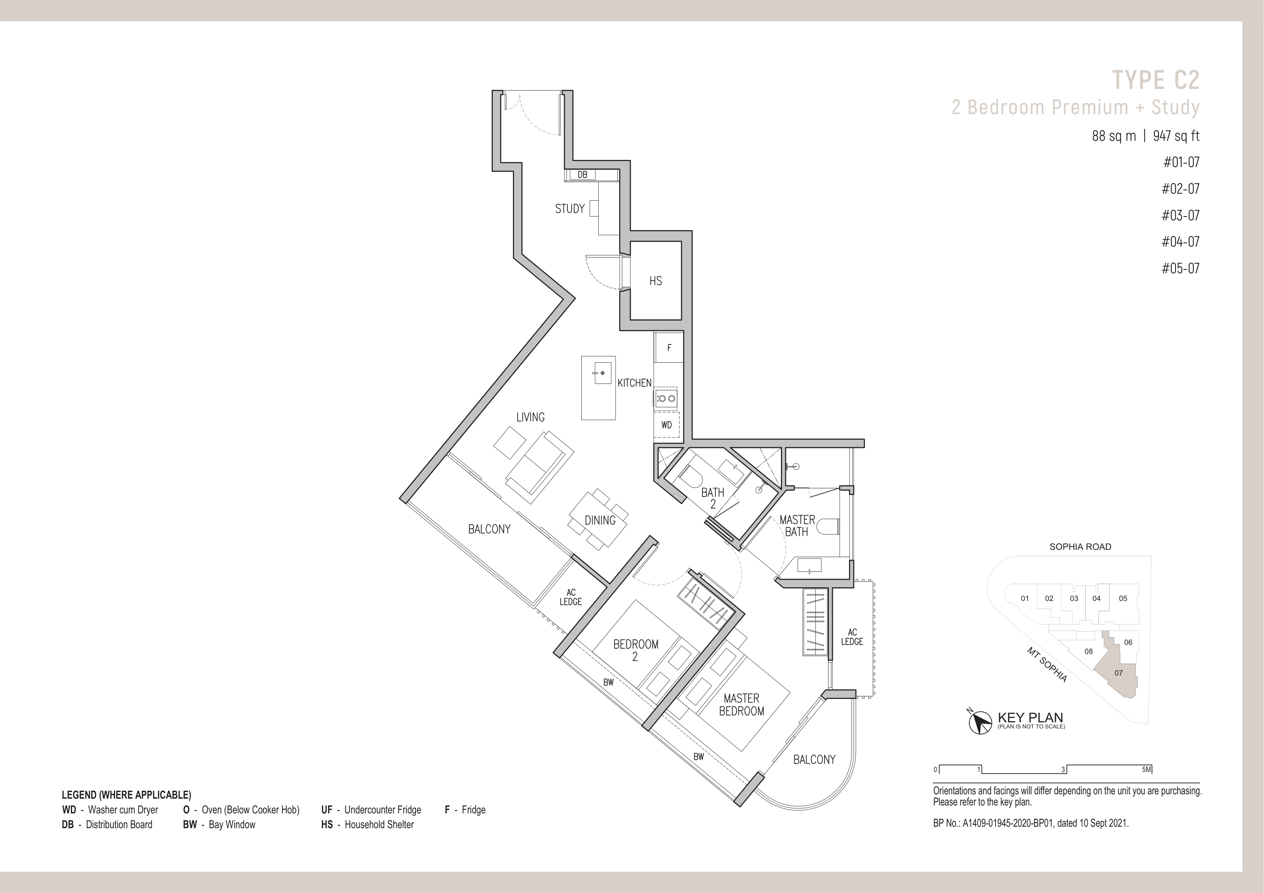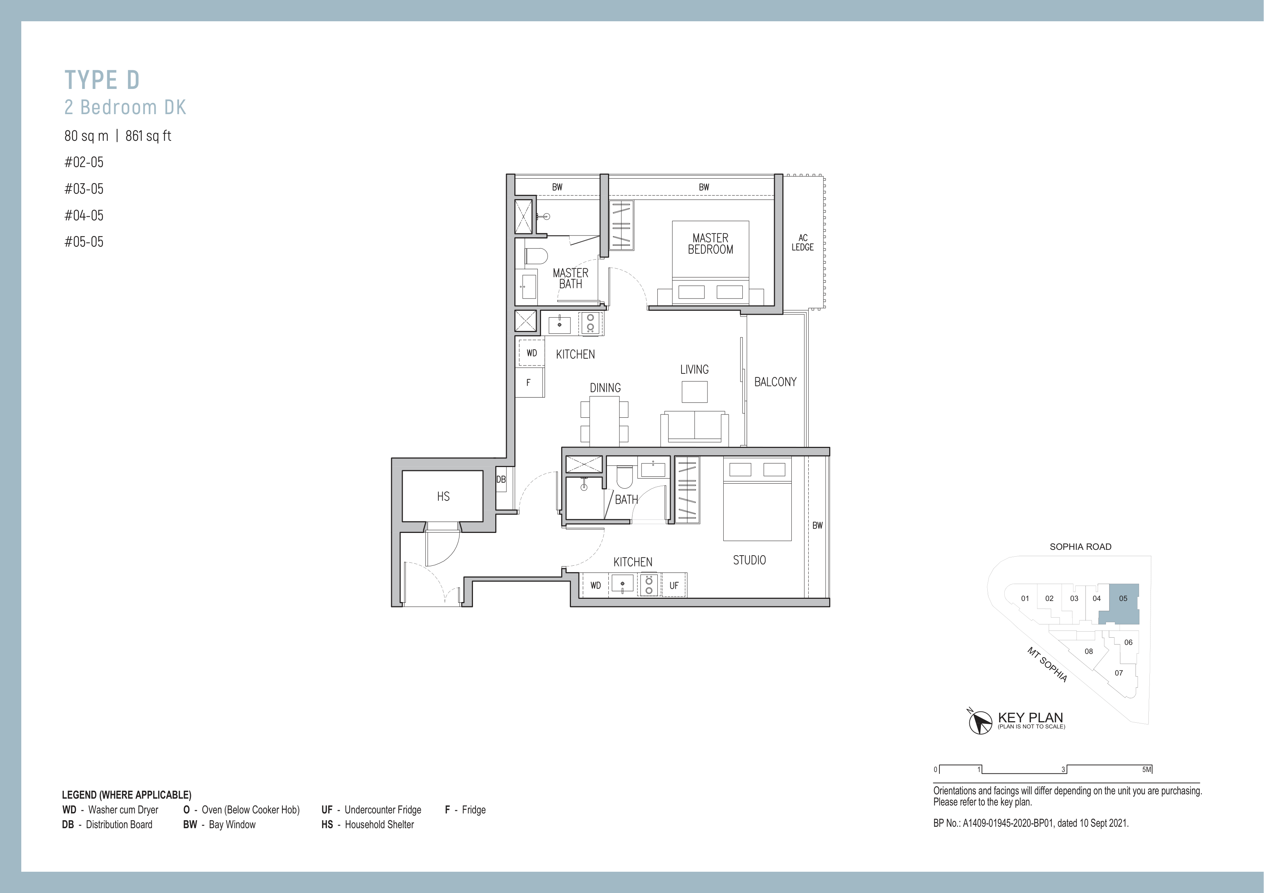A luxurious freehold residential development located atop an elevated land along Mount Sophia, Sophia Regency consists of just 38 exclusive new launch condo units within a 5-storey block. Despite being in the vibrant city centre with a wealth of amenities in close range, the boutique condominium creates a private and tranquil sanctuary within, well-equipped with communal facilities such as a recreational swimming pool, gym room and an open roof deck, surrounded by meticulously designed garden landscapes. A short walk away from Dhoby Ghaut MRT interchange, residents can enjoy seamless connectivity to the rest of the island via the North-South Line (NSL), North-East Line (NEL) and Circle Line (CCL). It is also accessible to several major expressways in town such as the East Coast Parkway (ECP), Kallang-Paya Lebar Expressway (KPE) and Pan-Island Expressway (PIE), making it a convenient location for motorists. Those with older school-going children will have a range of prominent tertiary educational institutions in the neighbourhood, such as the Singapore Management University (SMU), School of the Arts (SOTA) and Lasalle College of the Arts, to choose from. Read More
Sophia Regency Price List
Priced between $1.469M for a 1 Bedroom unit and $2.769M for a 2 Bedroom + Study (Premium) unit, the price per square foot (PSF) for Sophia Regency ranges from $2,850 to $3,395. Refer to the Balance Units section below for the latest pricing of the available units in Sophia Regency.
Sophia Regency Showflat
The Sophia Regency showflat is located in Sunshine Plaza along Prinsep Link and is open for viewing by appointment only. Keen to learn more about this property? Book an appointment with the sales team to visit the exclusive Sophia Regency showflat today.
Prime location in District 9 with close access to a wide array of dining and leisure options along the Orchard Road shopping belt.
Walking distance to Dhoby Ghaut MRT interchange for island-wide connectivity via NSL, NEL and CCL.
Near several reputable tertiary educational institutions like the Singapore Management University (SMU), School of the Arts (SOTA) and Lasalle College of the Arts.

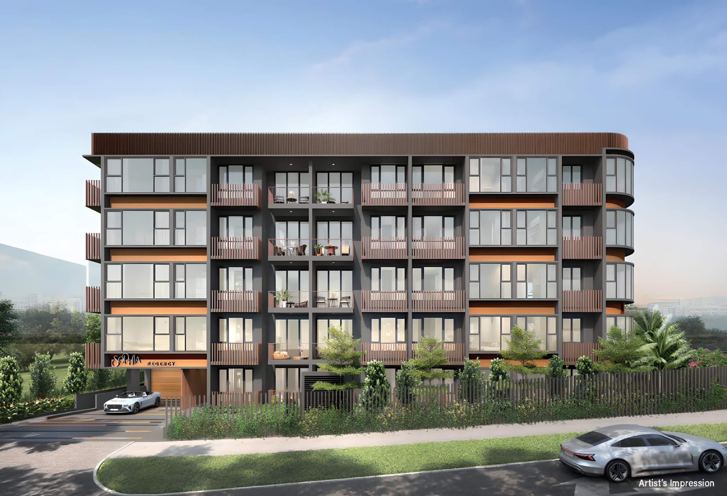
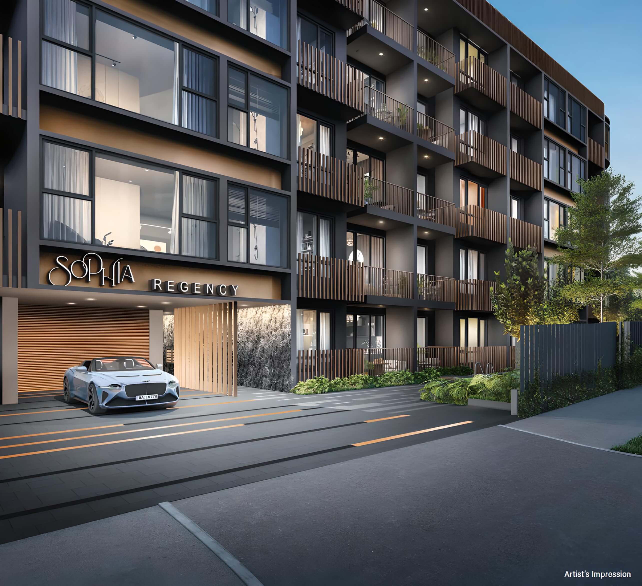
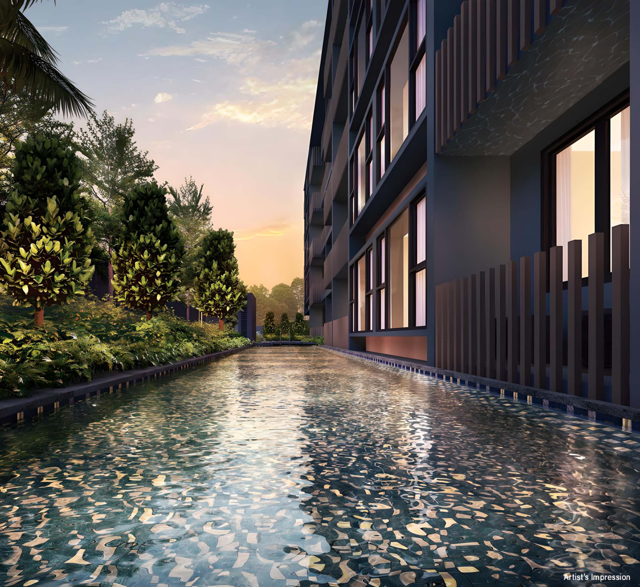
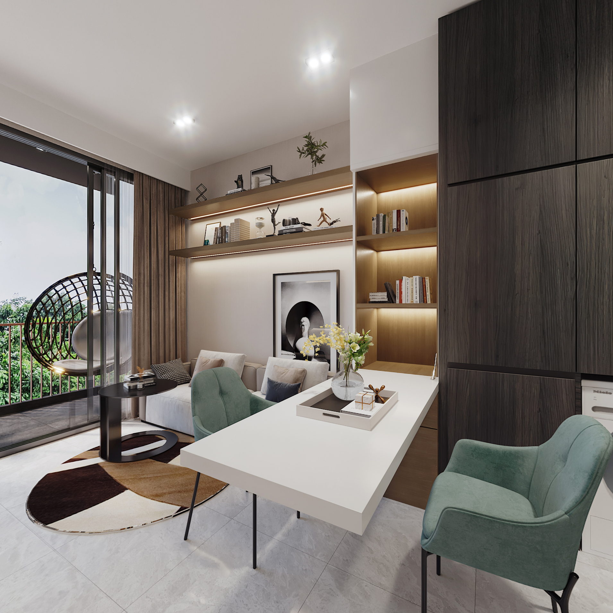
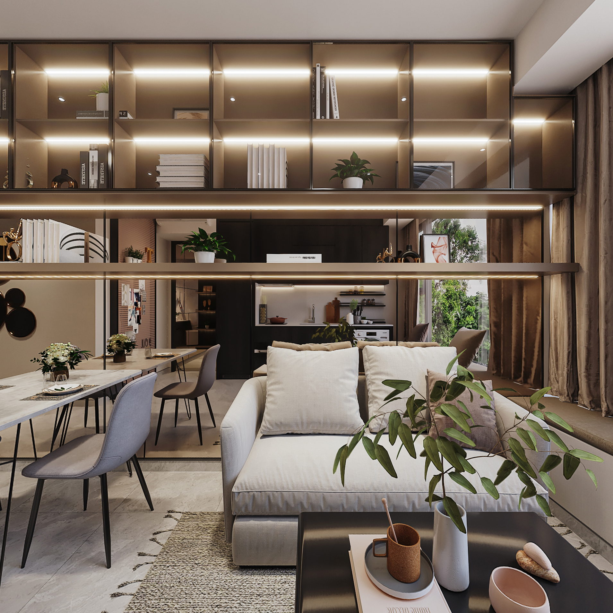
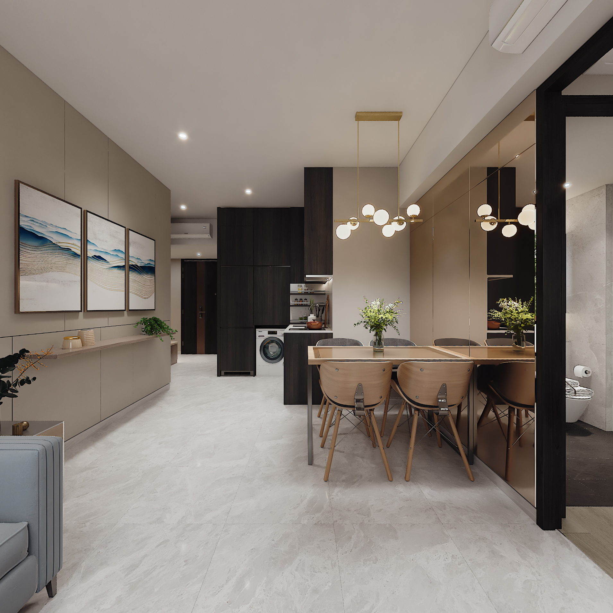
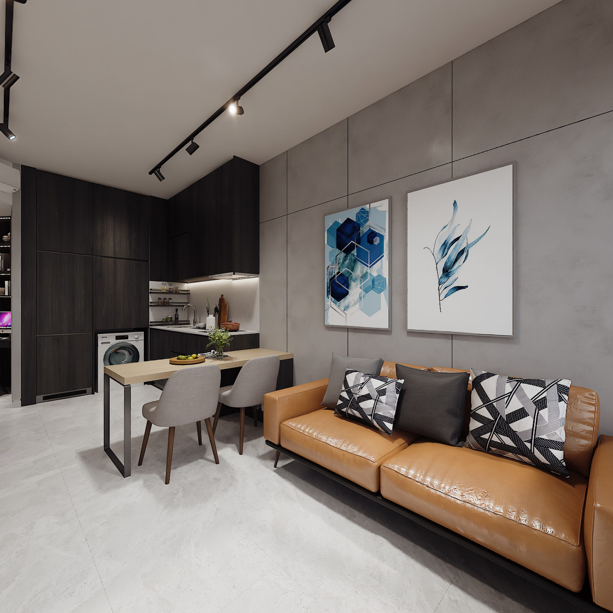
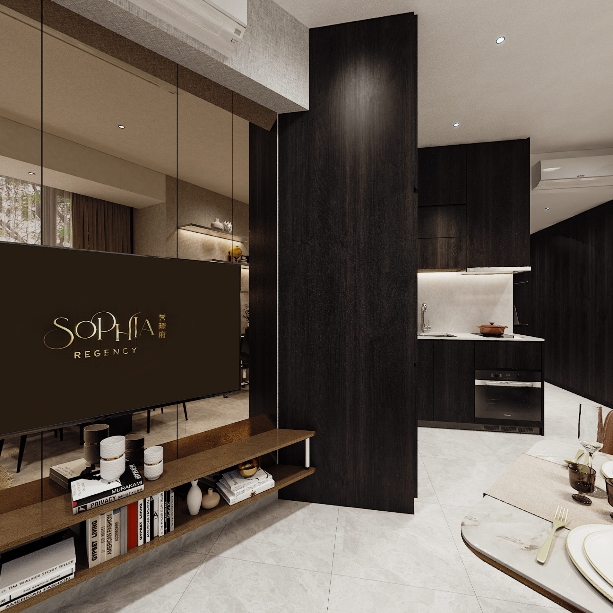
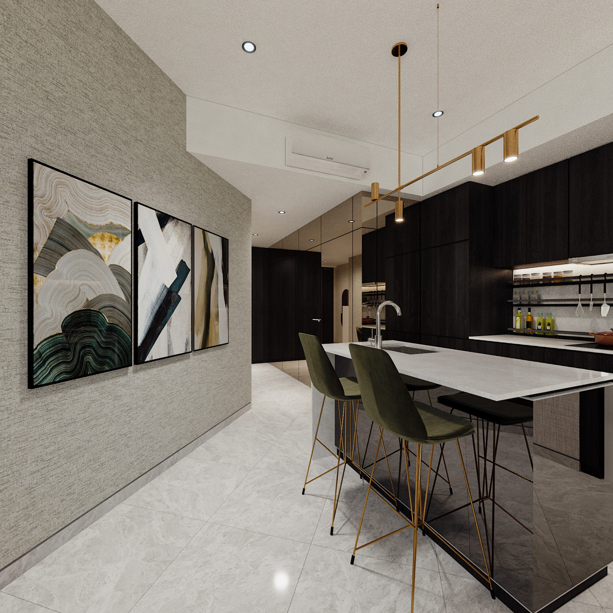
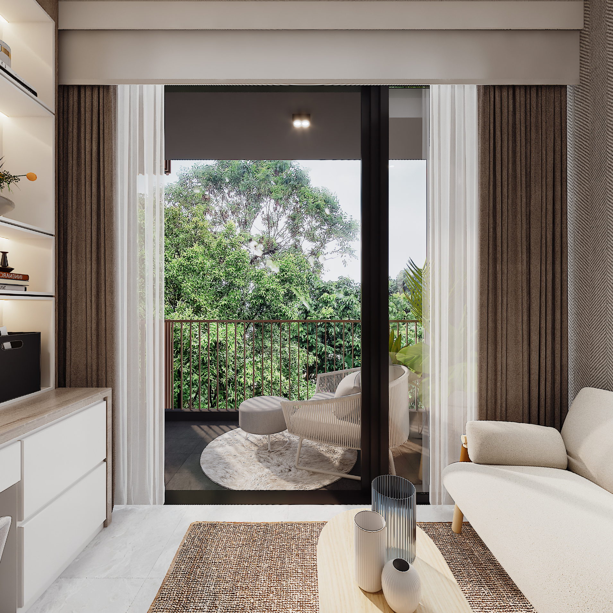
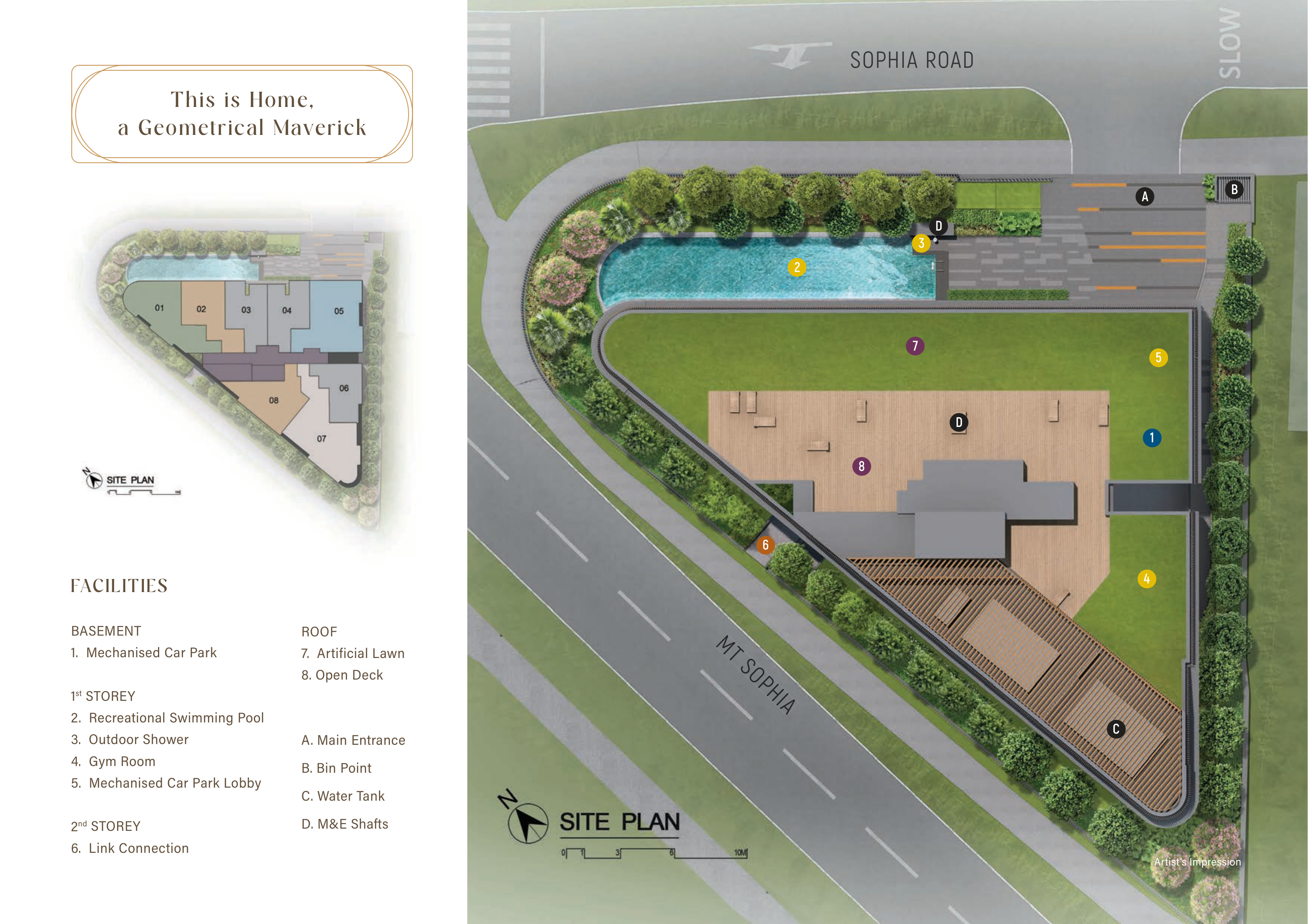
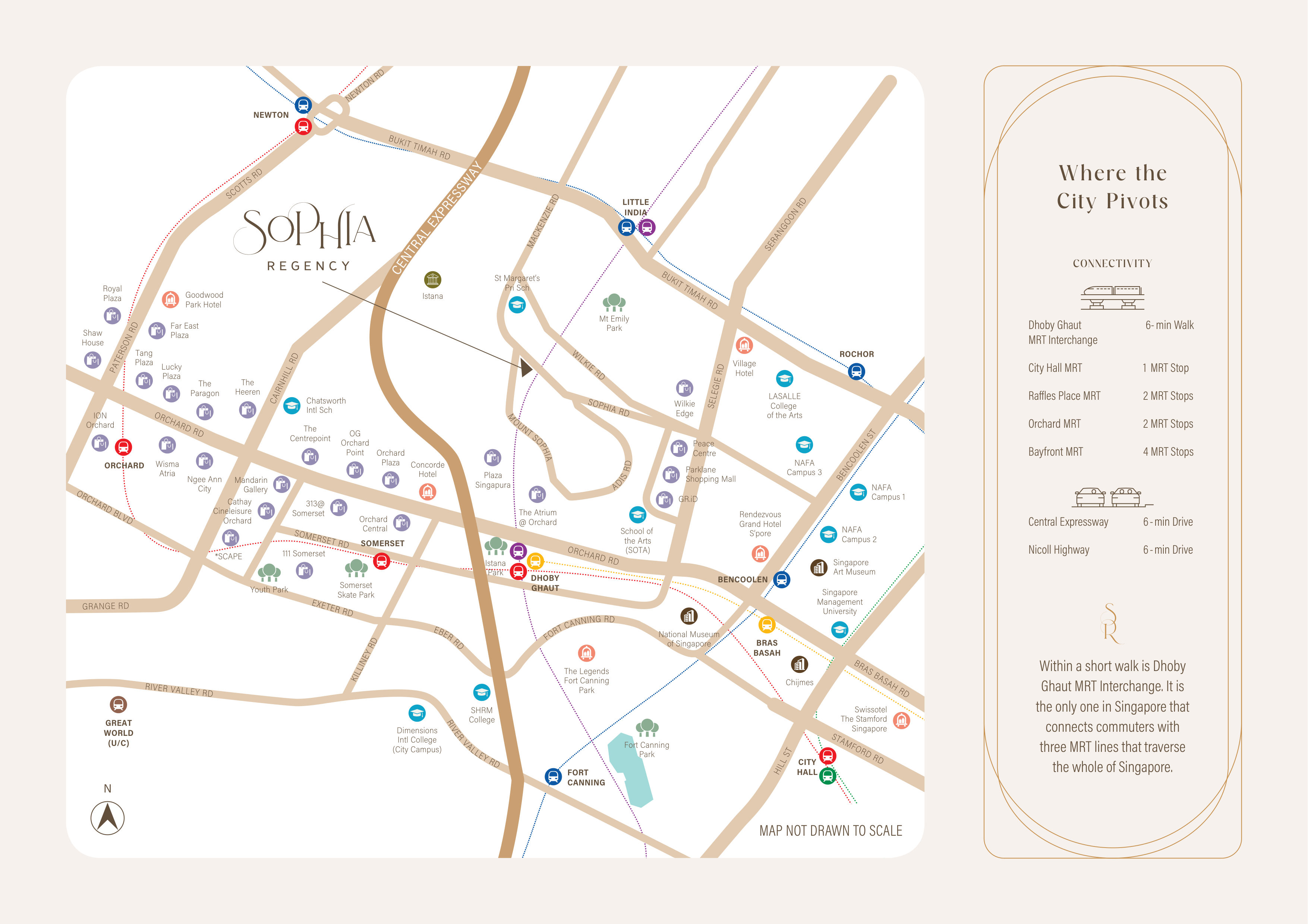
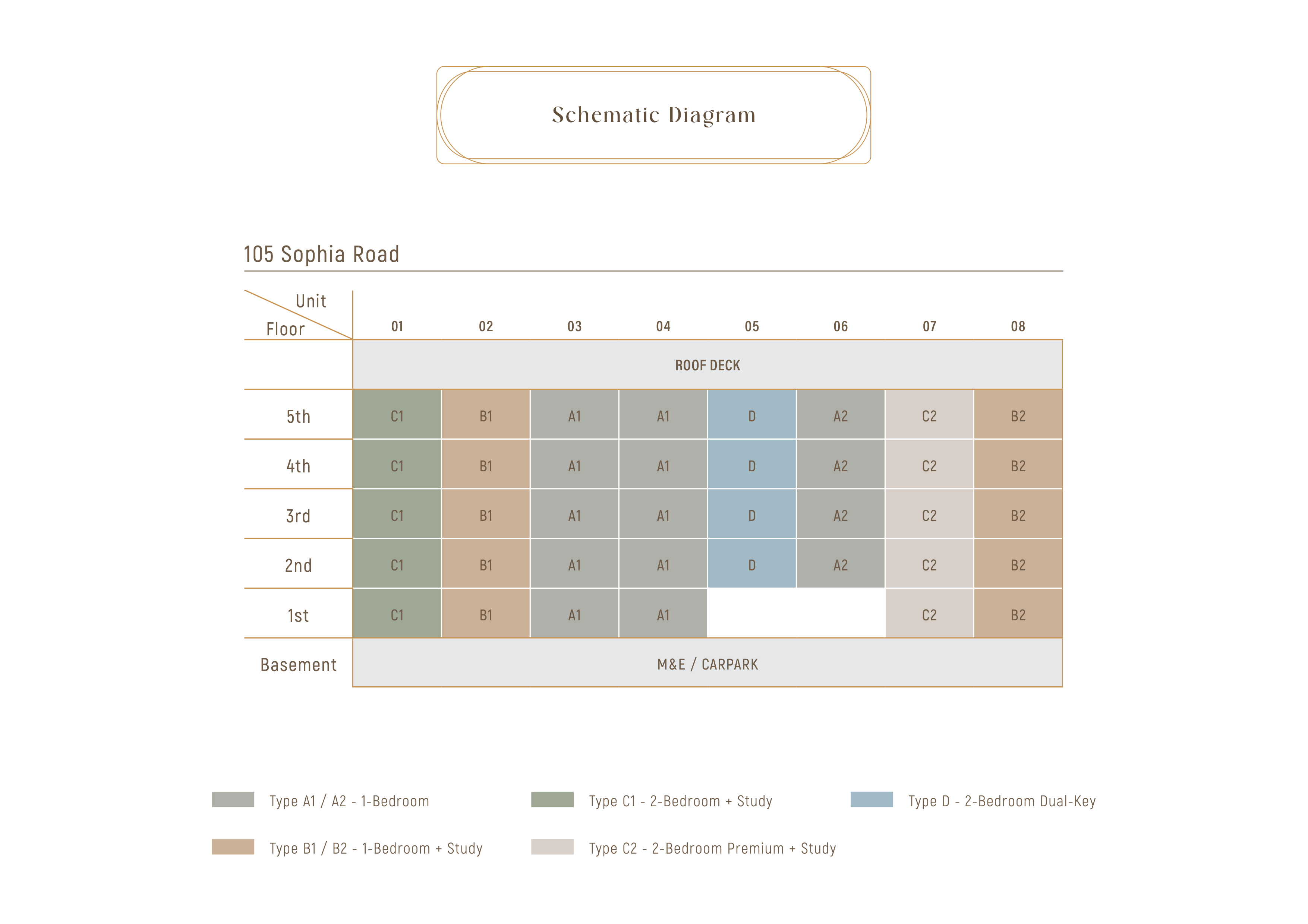
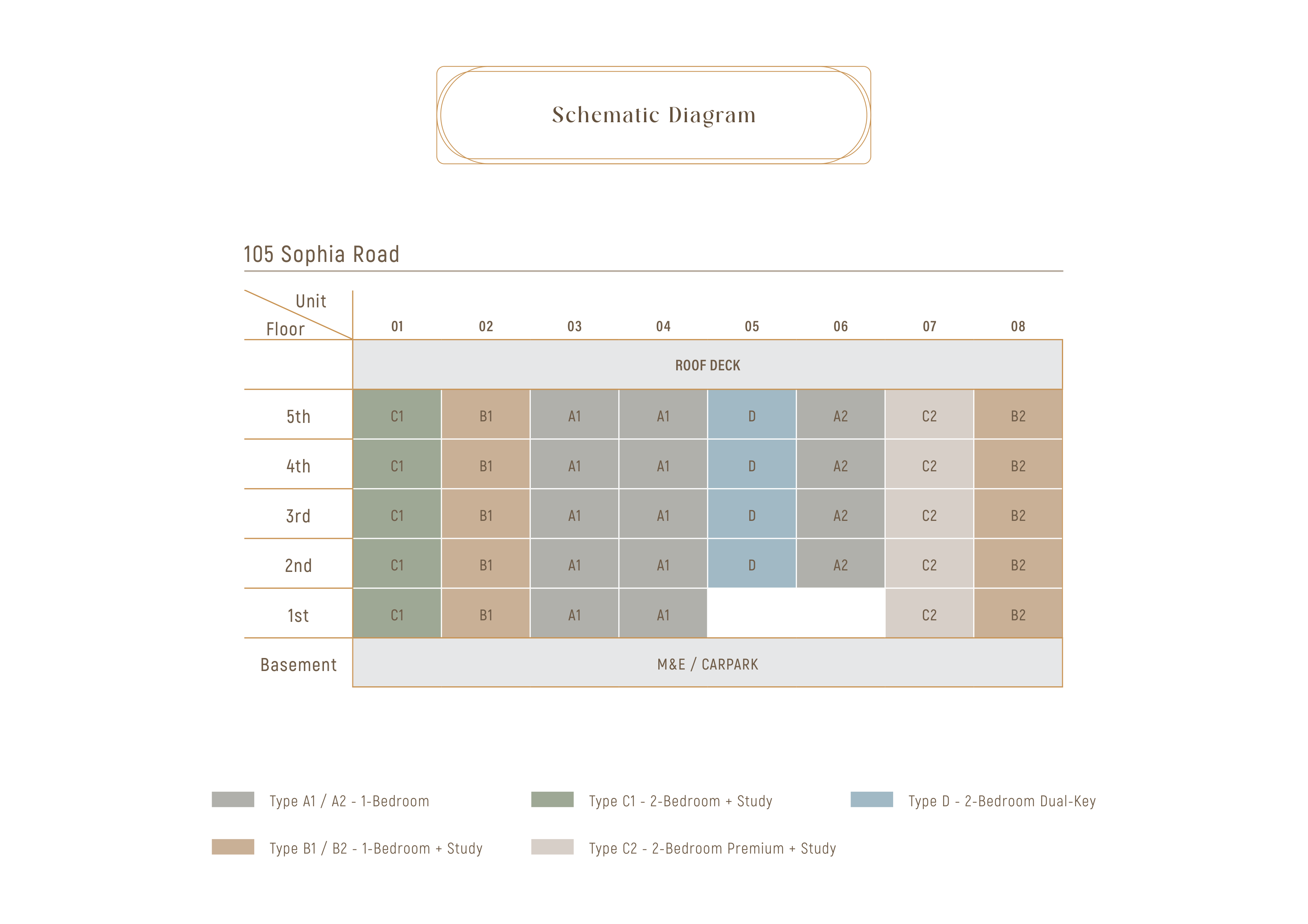
 - Sophia Regency.png)
 - Sophia Regency.png)
