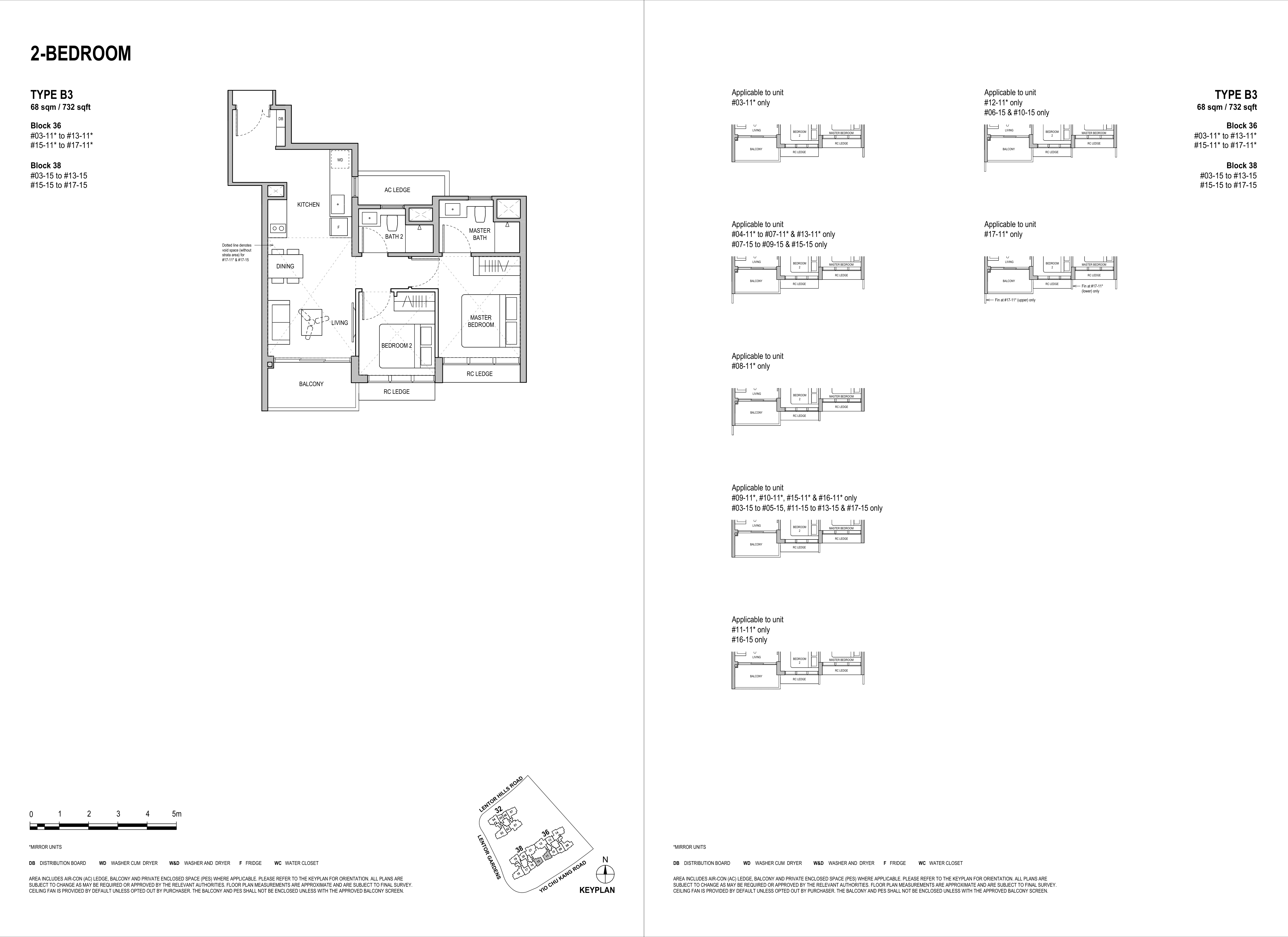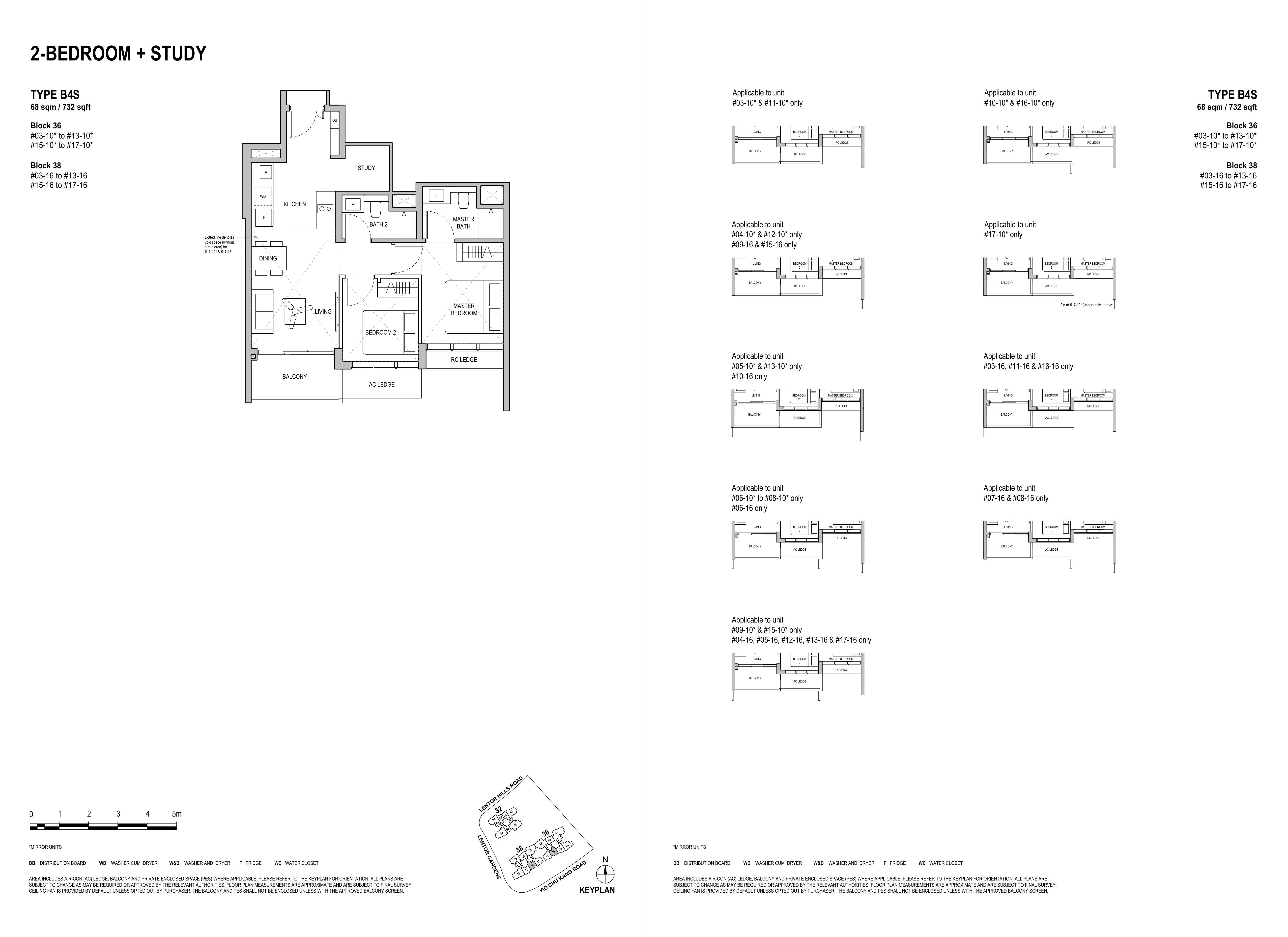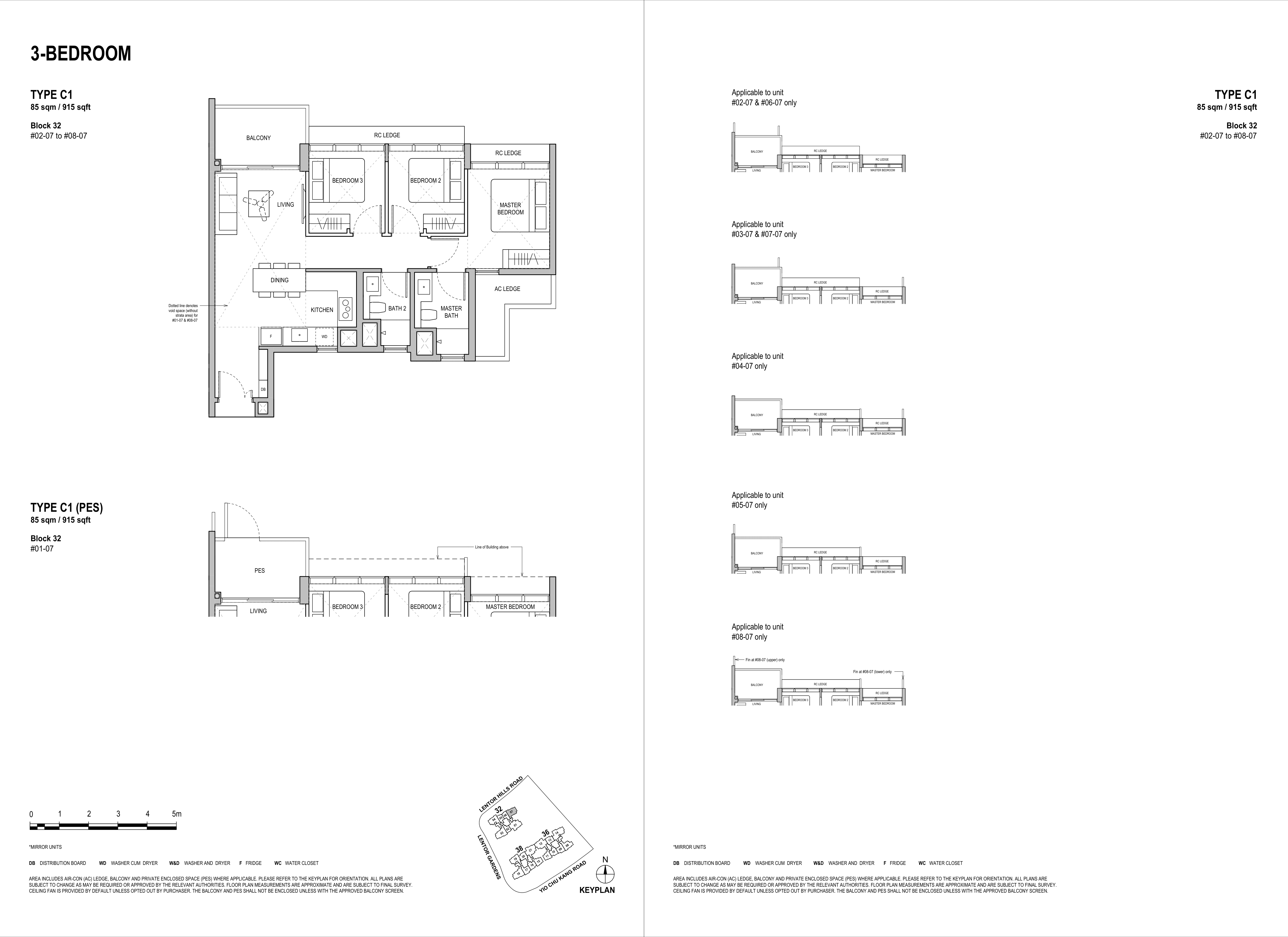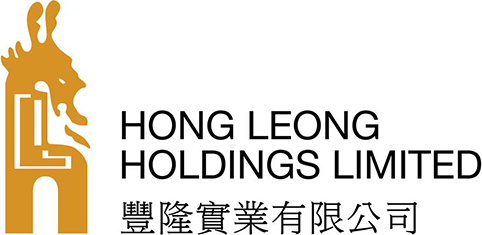Situated within the tranquil residential neighbourhood of Lentor Hills, Lentoria is a 99-year leasehold residential new condo launch development comprising of 267 units. It encompasses an extensive range of facilities, such as the lap pool, kid’s wading pool, shallow pool lounge, maze garden, forest/water pavilions, fernery, gymnasium, yoga studio and sky jacuzzi, that will appeal to residents of all ages. Nature lovers can also seek respite in nearby parks, such as Thomson Nature Park and Lower Pierce Reservoir Park. Within a 10-minute walk to Lentor MRT station, residents will be able to get to the city centre directly via the Thomson-East Coast Line (TEL). Those with school-going children can find well-established schools like CHIJ St. Nicholas Girls’ School, Presbyterian High School, Anderson Primary School and Mayflower Primary School in proximity too. Read More
Lentoria Price List
Priced between $1.178M for a 1 Bedroom unit and $3.075M for a 4 Bedroom unit, the price per square foot (PSF) for Lentoria ranges from $1,965 to $2,516. Refer to the Balance Units section below for the latest pricing of the available units in Lentoria.
Lentoria Showflat
Lentoria showflat, located along Lentor Hills Road beside the actual site, is open for viewing by appointment only. If you're keen to learn more about this property, book an appointment with the sales team to visit Lentoria showflat today.
Extensive range of facilities available, such as the lap pool, kid’s wading pool, shallow pool lounge, maze garden, forest/water pavilions, fernery, gymnasium, yoga studio and sky jacuzzi.
Walking distance to Lentor MRT station with direct access to the city centre via the Thomson-East Coast Line (TEL).
Close to well-established schools like CHIJ St. Nicholas Girls’ School, Presbyterian High School, Anderson Primary School and Mayflower Primary School.

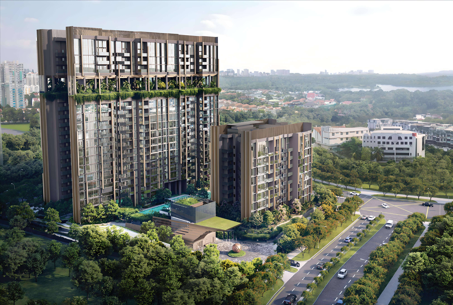
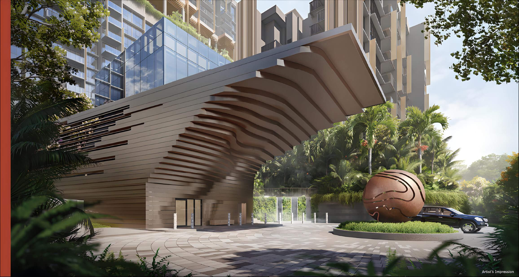
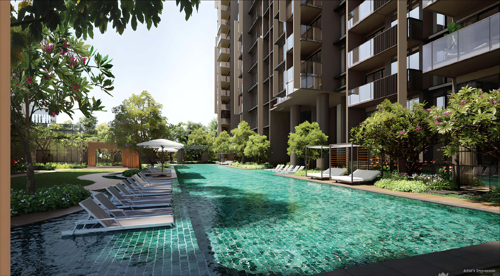
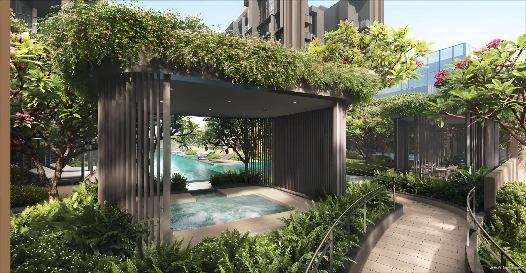
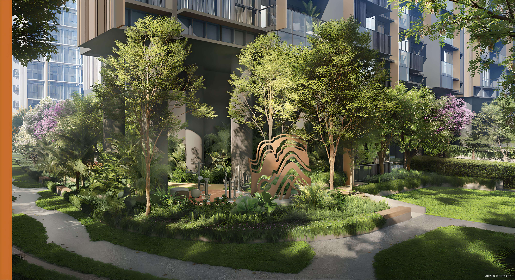
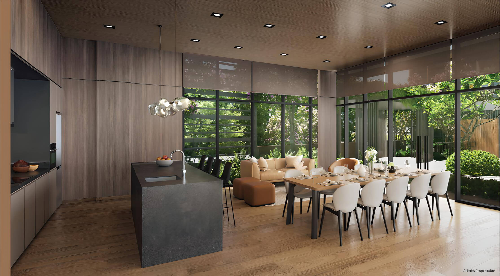
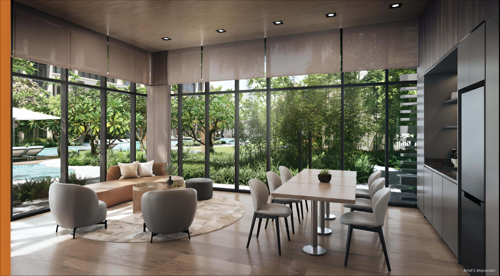
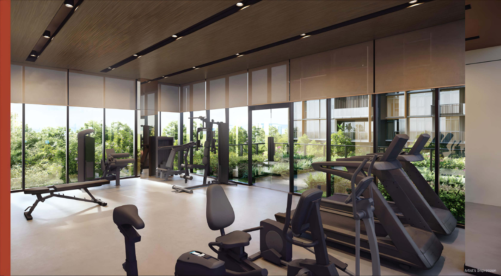
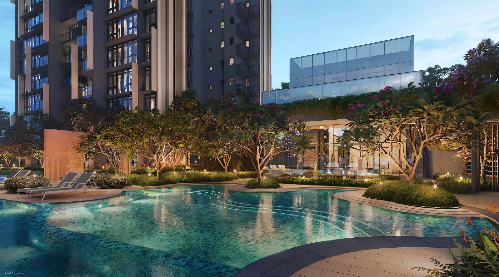
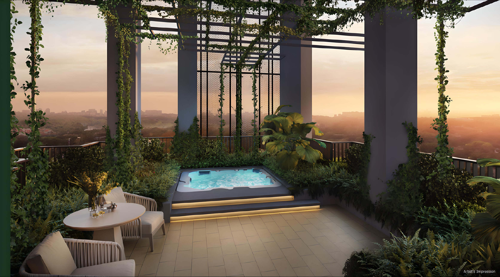
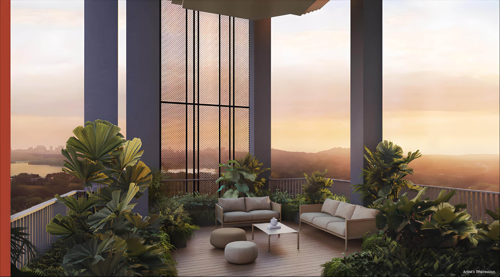
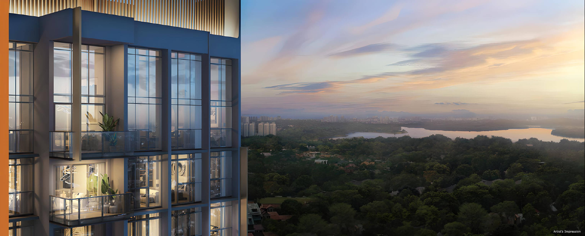
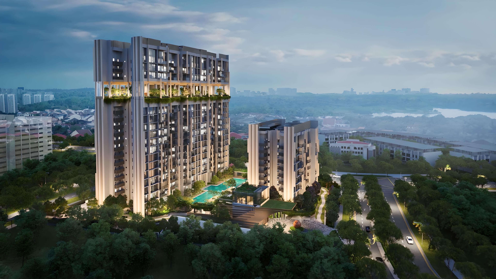
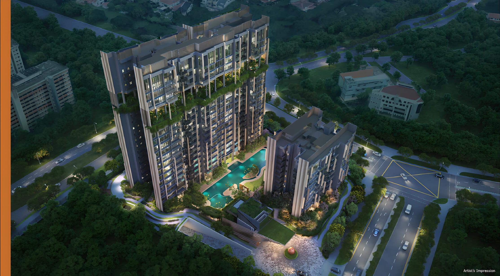
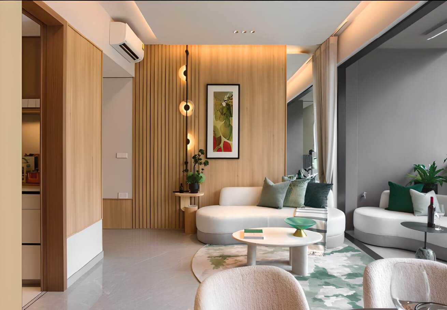
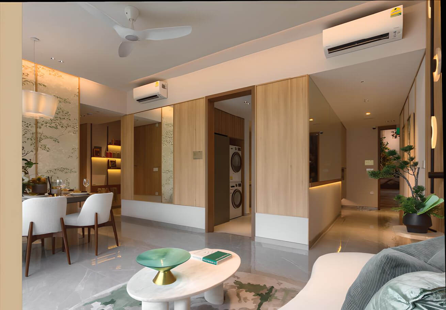
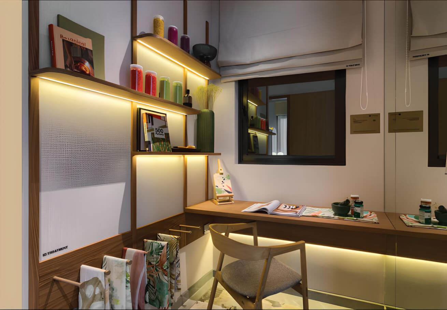
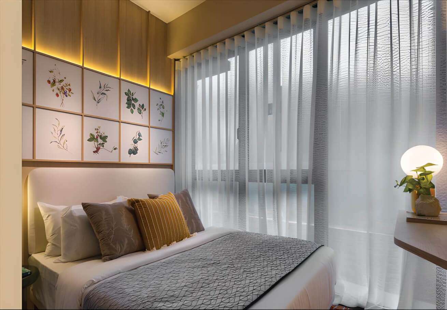
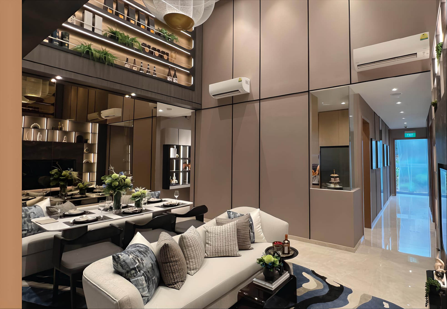
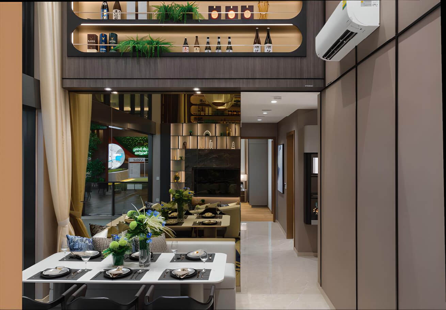
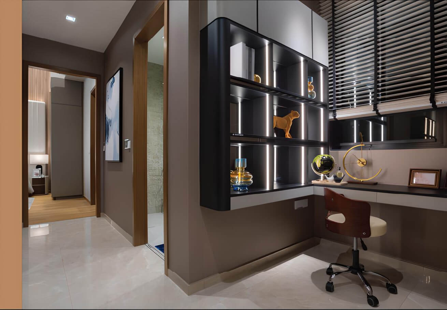
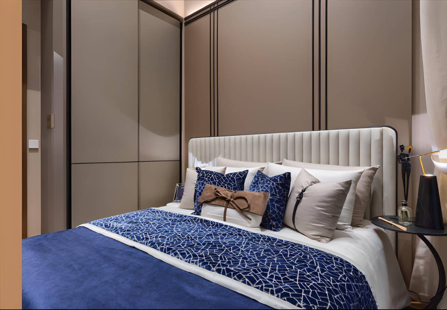
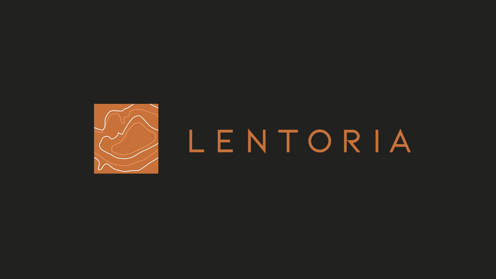
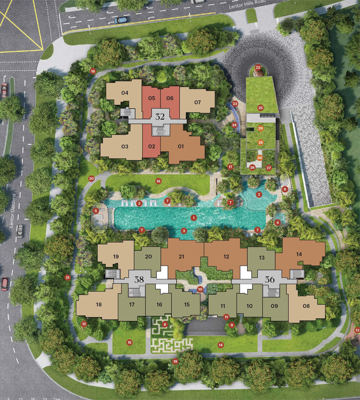
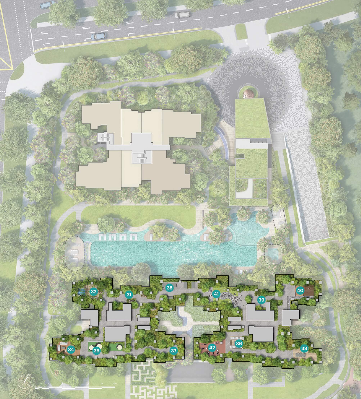
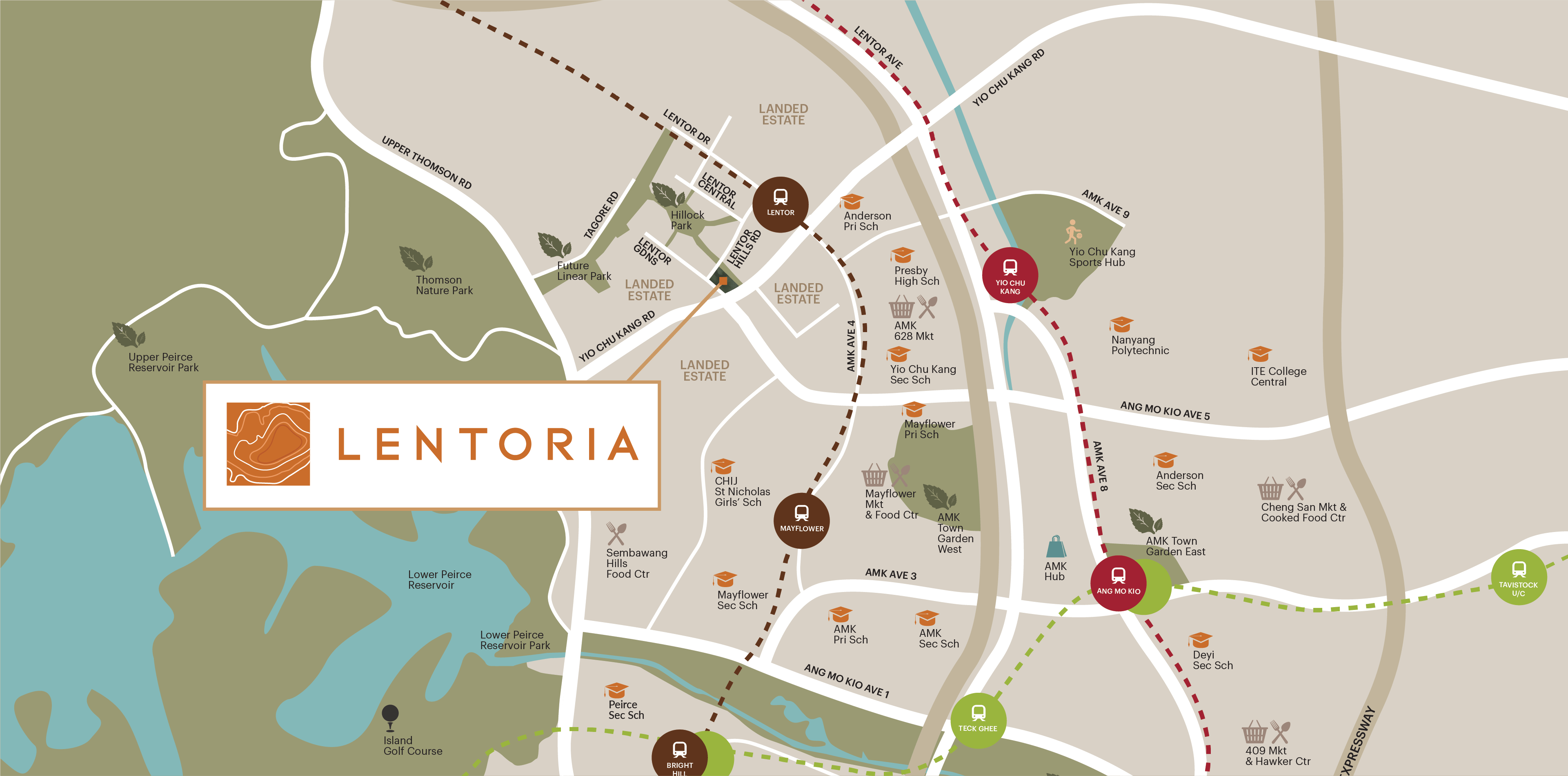
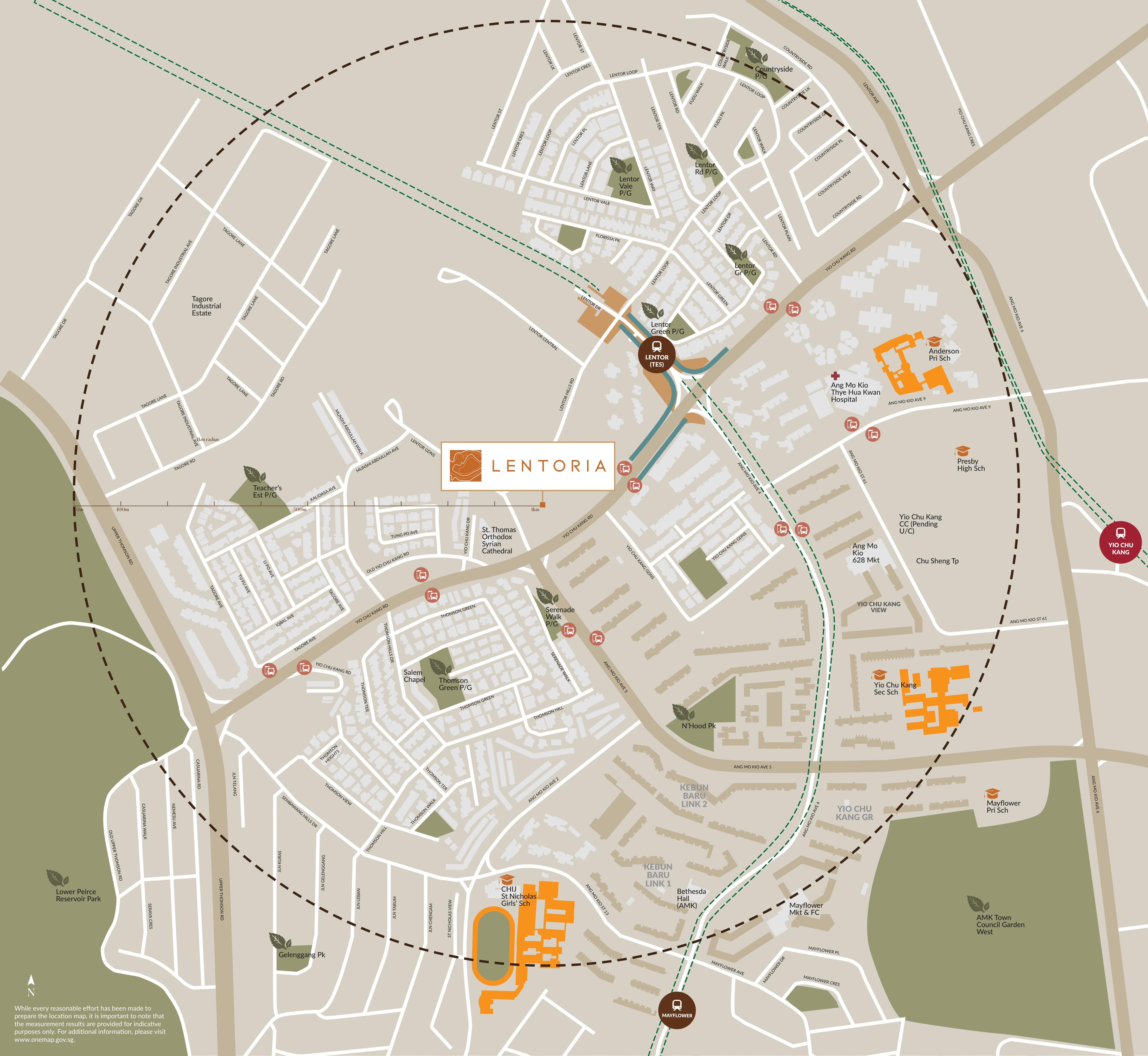
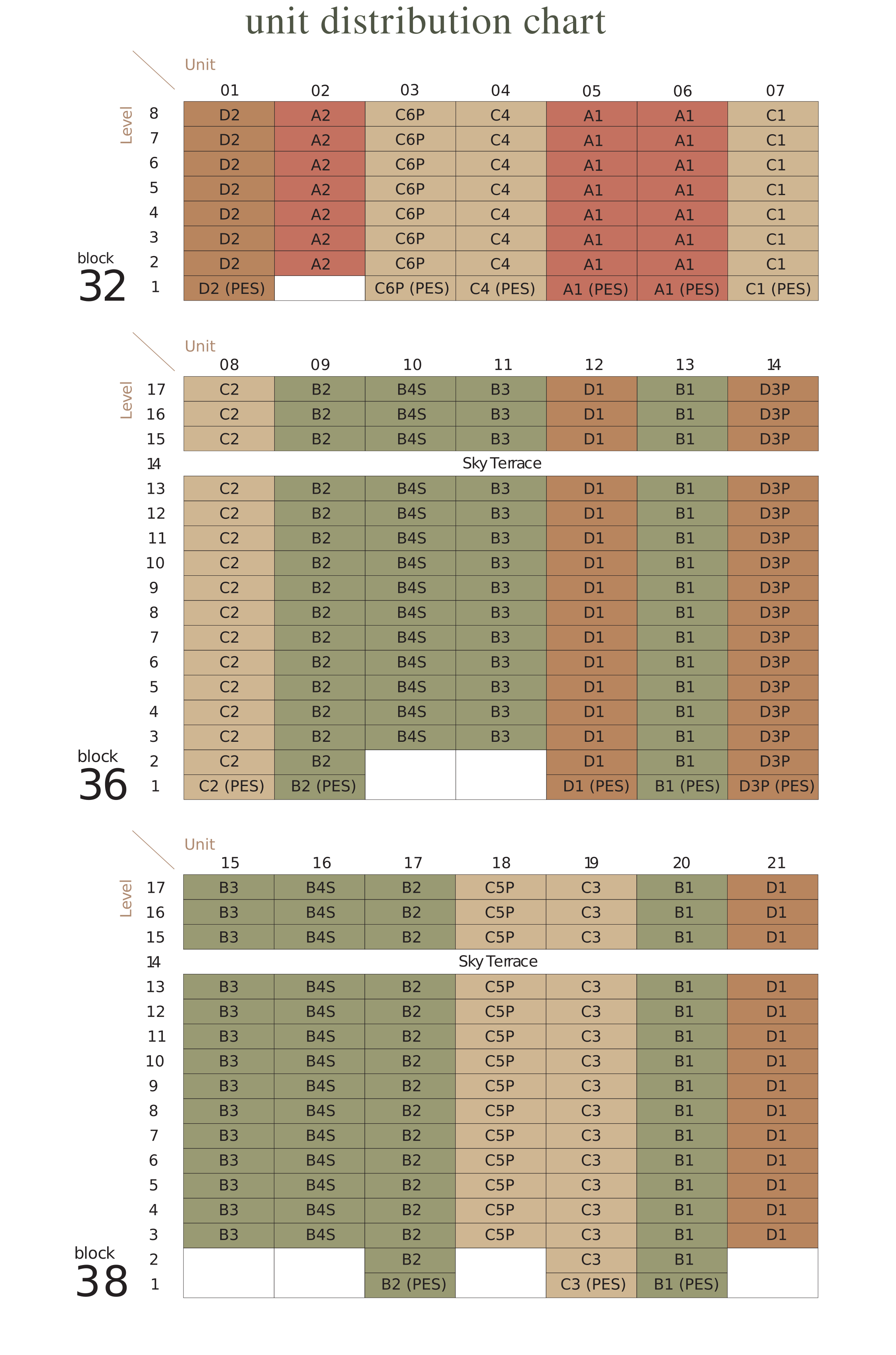
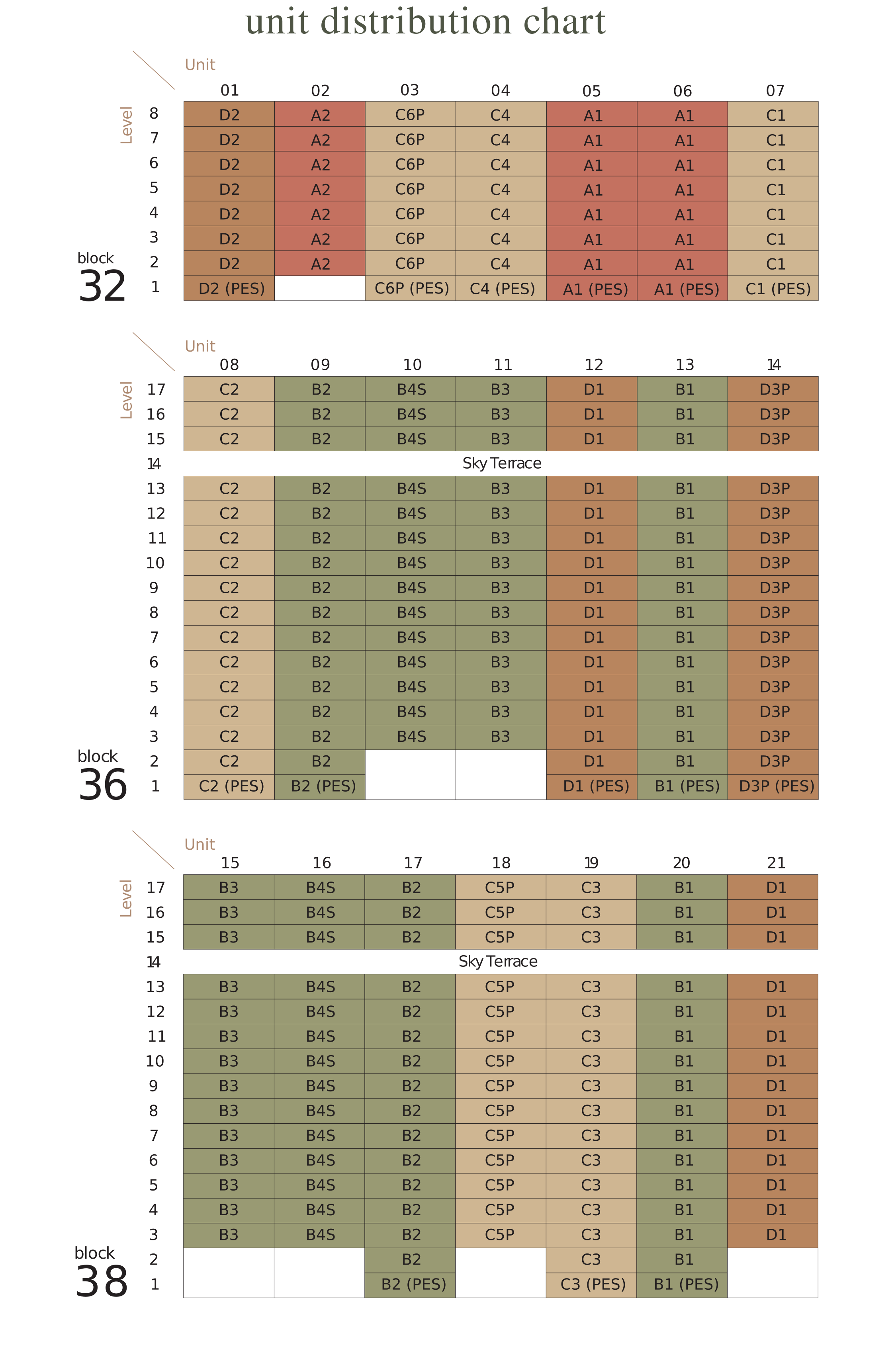
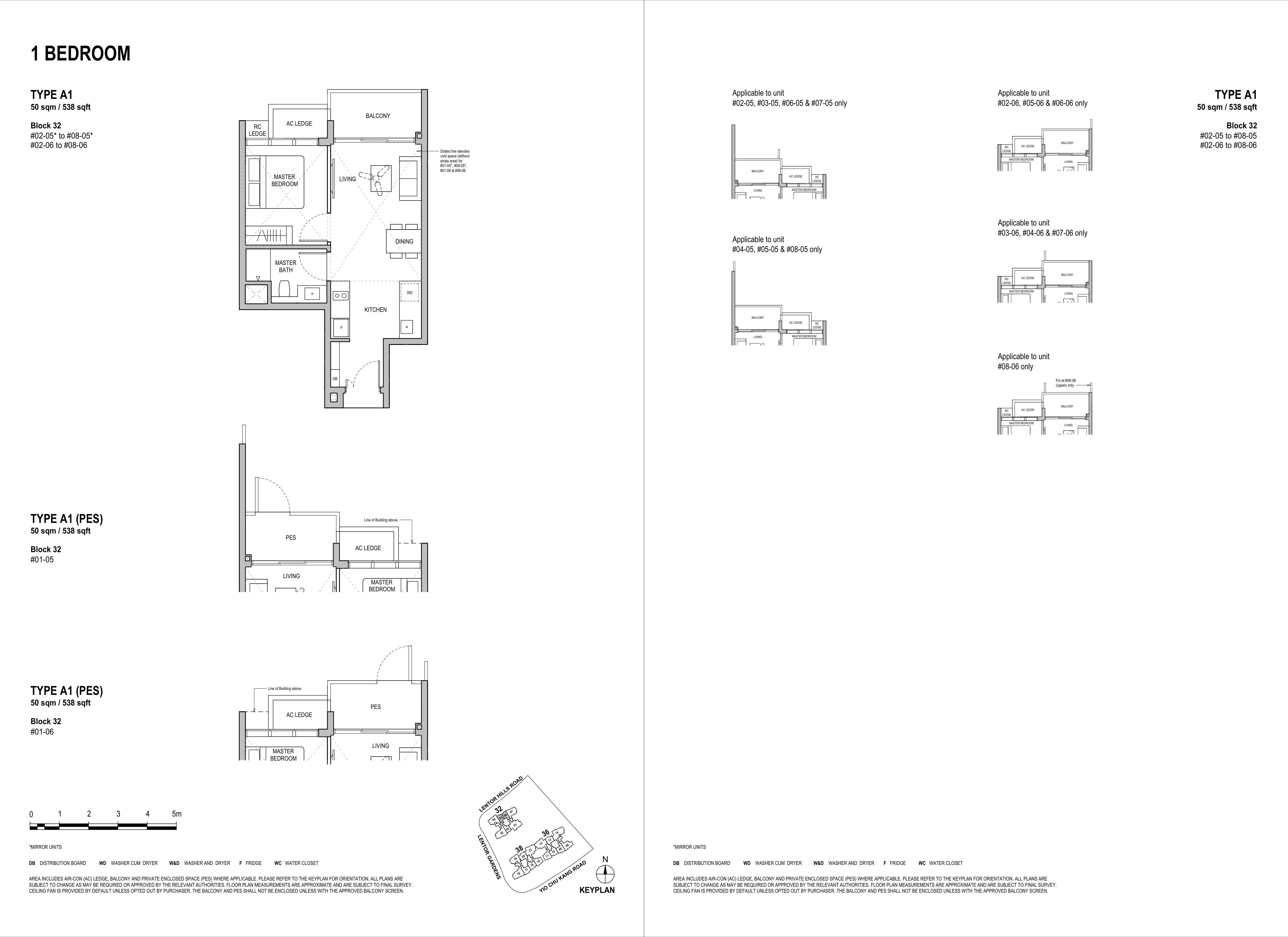
 - Lentoria.png)
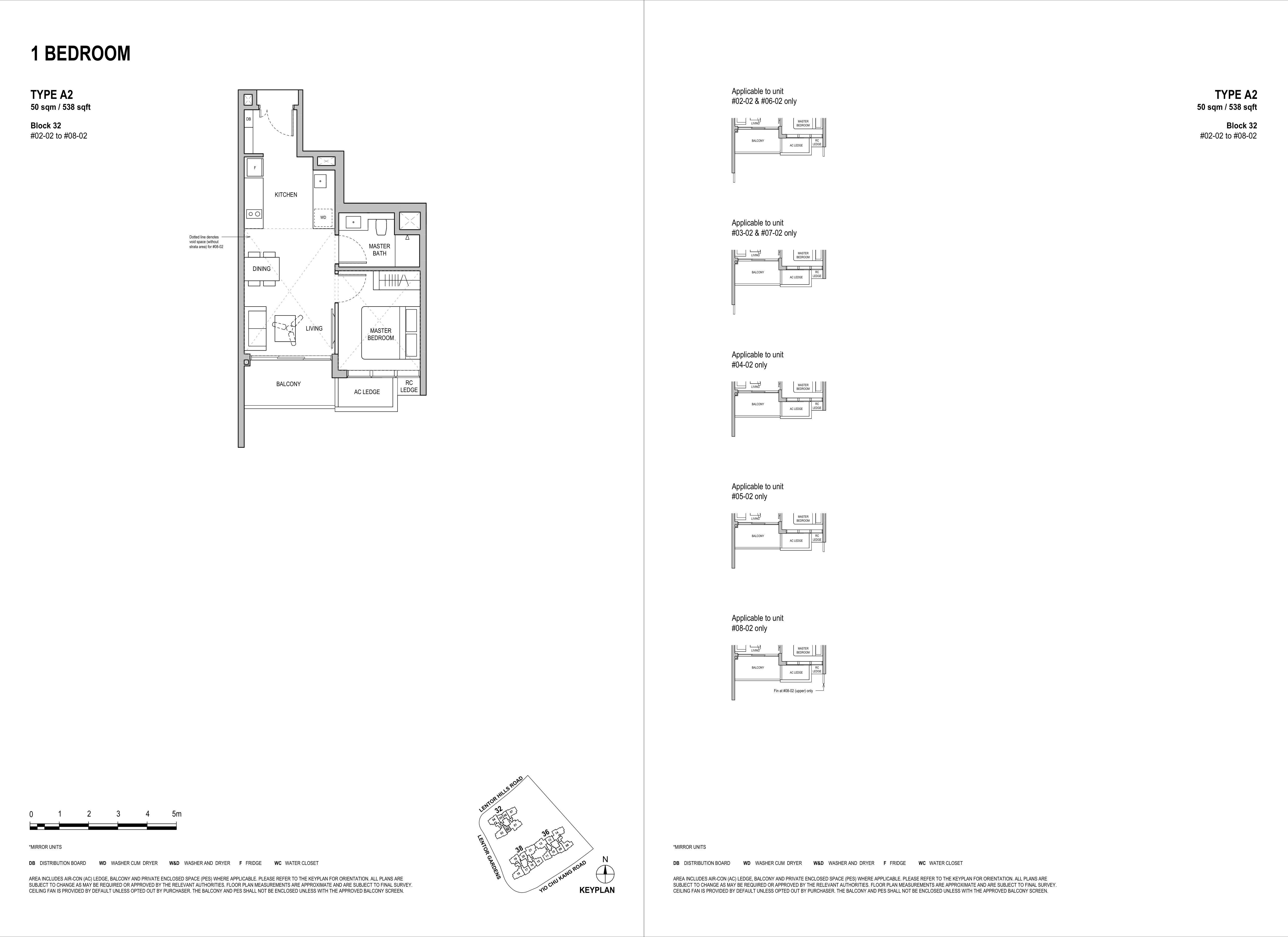
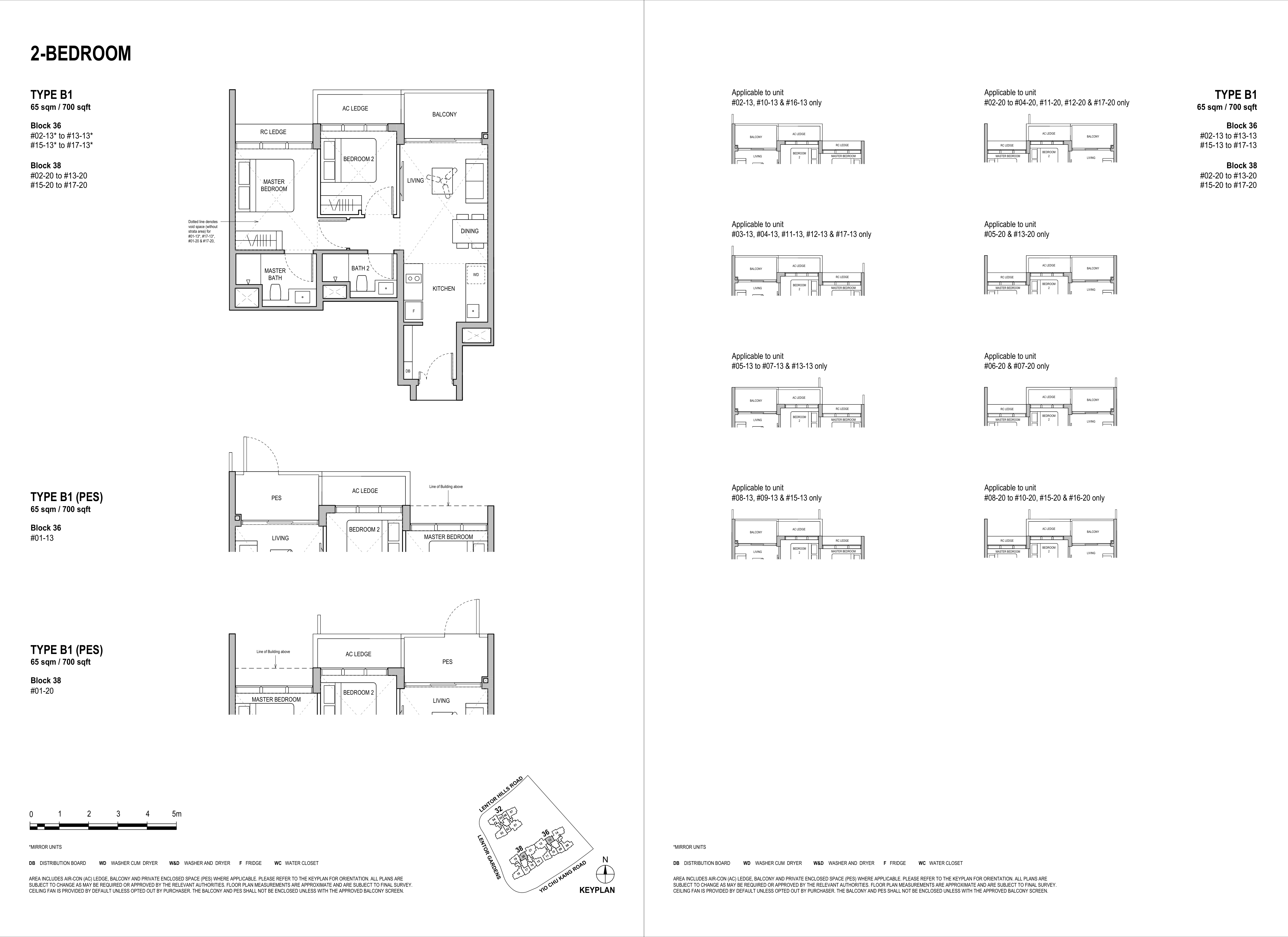
 - Lentoria.png)
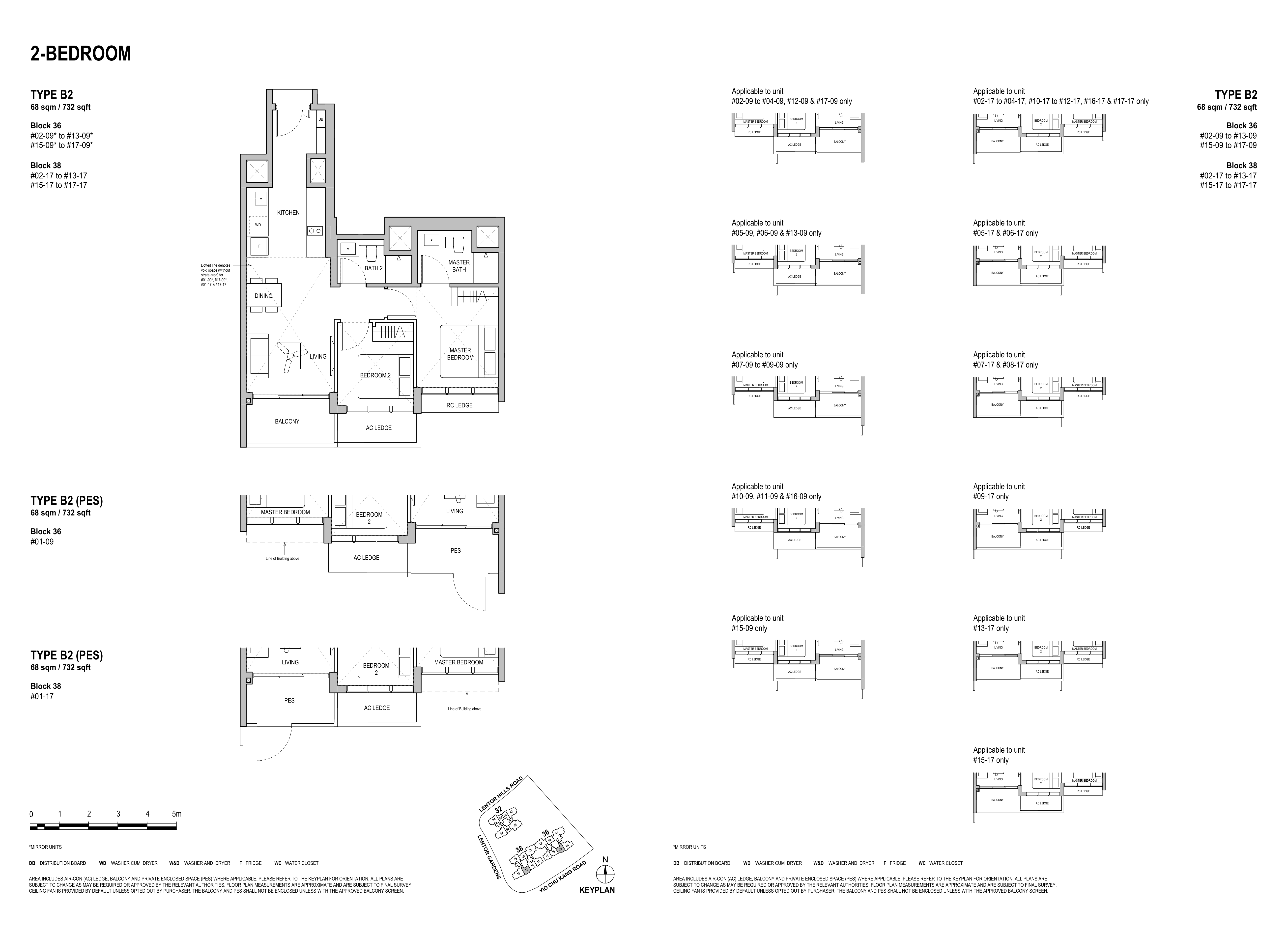
 - Lentoria.png)
