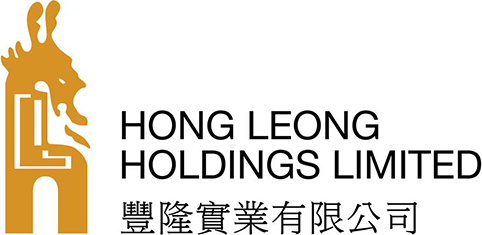Nestled in the evolving Lentor Hills area, Lentor Hills Residences emerges as a beacon of modern living, harmoniously blending luxury, convenience, and nature. This prestigious development, crafted by a consortium of renowned developers, is designed to cater to the discerning tastes of those seeking a sophisticated lifestyle amidst a vibrant community setting. With its strategic location offering unparalleled connectivity to public transport, major roadways, and a plethora of amenities including schools, shopping centers, lush parks, and healthcare facilities, Lentor Hills Residences promises a life of ease and elegance. Each facet of Lentor Hills Residences, from its architectural excellence to the carefully considered proximity to various lifestyle and educational institutions, underscores a commitment to quality living, making it an ideal choice for individuals and families looking to craft their future in one of Singapore's most sought-after neighborhoods. Read More
Public Transportation Options from Lentor Hills Residences
Lentor Hills Residences is set to redefine urban living with its exceptional connectivity, primarily highlighted by its proximity to the upcoming Lentor MRT station on the Thomson-East Coast Line. This strategic location not only facilitates seamless travel across Singapore but significantly boosts the appeal of Lentor Hills Residences for both commuters and investors alike.
The presence of the Lentor MRT station directly opposite the development ensures that residents can enjoy unparalleled access to Singapore's extensive MRT network, linking them effortlessly to key destinations like the Orchard Road Shopping Belt and the Central Business District. This connectivity is not just about ease of travel; it's a gateway to a vibrant lifestyle, surrounded by the best that Singapore has to offer, from entertainment options to employment hubs.
Moreover, the area's well-established public transport network is further complemented by multiple bus services, ensuring that residents have a variety of options for their daily commute. The Lentor Hills area, although still in its developmental phase, already boasts six bus stops, serviced by a range of bus lines including 825, 163, 265, 855, 269, 71, and 668, which are strategically placed near Yio Chu Kang Road and Lentor Drive.
This fusion of MRT and bus connectivity not only promises convenience but also enhances the overall living experience at Lentor Hills Residences, making it an ideal choice for those who value ease of access and a fast-paced urban lifestyle. Whether it's a quick trip to the city center or a leisurely ride to the outskirts, Lentor Hills Residences stands at the heart of connectivity, promising a life of convenience and mobility.
Enhanced Road Connectivity at Lentor Hills Residences
Lentor Hills Residences stands out for its strategic location, offering residents exceptional road connectivity that simplifies travel and enhances daily life. This development is not just about the luxury within but also about the ease of access it offers to the rest of Singapore, thanks to its well-thought-out connection to key roads and expressways.
Nestled within a network of major thoroughfares, Lentor Hills Residences is conveniently situated near Yio Chu Kang Road, one of the main arteries facilitating easy travel across the northern and central parts of the city. This road is not just a route; it's a lifeline that connects residents to a multitude of destinations, from workspaces to leisure spots, ensuring that everything you need is just a drive away.
Moreover, the proximity to crucial expressways such as the Seletar Expressway (SLE) and the Central Expressway (CTE) opens up a world of convenience for residents. Whether you're heading to the bustling Central Business District or the serene Woodlands Regional Centre, these expressways ensure that your journey is swift and seamless. The development's access to such key expressways not only saves time but also significantly reduces the hassle associated with city commuting.
For those who prefer the flexibility of private transport, Lentor Hills Residences presents an ideal base. The well-planned road infrastructure, carefully developed by the Land Transport Authority (LTA), highlights the commitment to providing a smooth driving experience for residents. The availability of various routes and expressways means that traffic congestion can often be avoided, allowing for a more pleasant drive.
In summary, the road connectivity and access at Lentor Hills Residences are designed to complement the fast-paced lifestyle of its residents, ensuring that whether it's a rush to the office or a leisurely drive to a nearby park, the journey is always convenient and enjoyable.
The Advantage of Proximity to Schools at Lentor Hills Residences
Lentor Hills Residences offers more than just a place to live; it provides a gateway to quality education, with its close proximity to some of Singapore's most reputable schools. This strategic location ensures that families residing in Lentor Hills Residences have access to a range of educational institutions, from primary schools to junior colleges, making it an ideal choice for those prioritizing their children's schooling needs.
The development is conveniently situated near esteemed primary schools such as Anderson Primary School, CHIJ St. Nicholas Girls’ School (Primary), Mayflower Primary School, and Ang Mo Kio Primary School. These institutions are known for their holistic education approach, focusing not just on academic excellence but also on character development and extracurricular opportunities, providing a solid foundation for young learners.
For families with older children, there are several secondary schools in the vicinity, including Presbyterian High School, Yio Chu Kang Secondary School, and CHIJ St. Nicholas Girls’ School (Secondary). These schools offer diverse programs that cater to different interests and talents, ensuring that students can pursue their passions while receiving a comprehensive education.
Moreover, Anderson Serangoon Junior College is also within close proximity, providing a pathway for pre-university education. This accessibility to a continuum of educational institutions from primary level to junior college within the Lentor Hills area underscores the development's appeal to families, making it a conducive environment for academic growth and success.
The advantage of having such a wide array of educational institutions nearby cannot be overstated. It not only reduces travel time for students, allowing them more time for rest and extracurricular activities, but also provides parents with peace of mind knowing that their children's schools are just a short distance away. This proximity to schools is not just a matter of convenience; it's a factor that can significantly enhance the quality of life for families residing in Lentor Hills Residences.
Shopping and Dining Near Lentor Hills Residences
At Lentor Hills Residences, residents are perfectly positioned to enjoy a vibrant lifestyle with a plethora of shopping and dining options in close proximity. This development is not just about luxury living spaces; it's about providing an enriched lifestyle with easy access to retail therapy and gastronomic delights, making every day living both convenient and enjoyable.
The nearby AMK Hub and Thomson Plaza are among the key shopping destinations that cater to the diverse needs of Lentor Hills residents. These malls are not just shopping venues; they are lifestyle hubs where one can find a wide range of products and services from fashion and beauty to groceries and household items. AMK Hub, with its array of retail outlets, eateries, and entertainment options, ensures that shopping is never a mundane task but an enjoyable outing for the whole family. Thomson Plaza, on the other hand, offers a more relaxed shopping experience with its unique mix of stores, making it a perfect spot for weekend family brunches or leisurely shopping sprees.
In addition to shopping malls, Lentor Hills Residences is surrounded by an established transportation system that includes nearby MRT stations and bus stops, ensuring residents can easily venture further afield to explore other shopping and dining destinations across Singapore.
Dining out is equally convenient and delightful, with a variety of restaurants and cafes located within easy reach. Whether it's local hawker fare or international cuisine, residents of Lentor Hills Residences are spoilt for choice with the abundance of dining options available. From casual eateries to fine dining restaurants, every culinary preference and craving can be satisfied just a short distance from home.
The convenience of having such a wide array of shopping and dining options nearby not only enhances the living experience at Lentor Hills Residences but also contributes to the overall appeal of the development. It's a lifestyle choice that promises not just a roof over your head, but a vibrant, fulfilling life right at your doorstep.
Parks and Nature Spots Near Lentor Hills Residences
Lentor Hills Residences is uniquely positioned to offer its residents a serene and green living environment, with its close proximity to some of Singapore's most beautiful parks and nature reserves. This access to green spaces not only enhances the aesthetic appeal of the area but also provides a healthy and rejuvenating escape from the urban hustle and bustle, promoting a balanced lifestyle for all ages.
Among the nearby natural havens is the Lower Peirce Reservoir, known for its tranquil waters and lush surroundings, offering a picturesque setting for leisurely walks, jogs, or simply a peaceful retreat into nature. Bishan-Ang Mo Kio Park, another expansive green space in the vicinity, is a popular choice for families, fitness enthusiasts, and nature lovers, with its wide array of recreational facilities, water features, and abundant greenery.
Windsor Nature Park and Thomson Nature Park further contribute to the rich tapestry of natural landscapes accessible to Lentor Hills Residences' residents. These parks are not just about green spaces; they are gateways to discovering Singapore's rich biodiversity, with trails that meander through mature secondary forests and habitats that are home to a variety of flora and fauna.
The proximity to these green spaces underscores Lentor Hills Residences' commitment to promoting a green and sustainable lifestyle, offering residents not just a home, but a sanctuary where the beauty of nature is just a stone's throw away. This blend of urban living with easy access to nature is what sets Lentor Hills Residences apart, providing an ideal setting for those who cherish the environment and seek a harmonious living space surrounded by nature.
The URA Master Plan and Lentor Hills Residences
Lentor Hills Residences is not just a residential development; it's a forward-thinking investment into the future of the Lentor Hills area, significantly influenced by the Urban Redevelopment Authority's (URA) Master Plan. This strategic vision by the URA aims to rejuvenate and enhance well-established neighbourhoods like Ang Mo Kio, bringing new housing projects, amenities, and community spaces to create more livable and inclusive communities.
The URA Draft Master Plan 2019 particularly highlights the development of the Lentor Hills neighbourhood, where Lentor Hills Residences is located. The plan includes the introduction of new parks, such as the upcoming Lentor Hillock Park, and seamless park connectors, enhancing green spaces and promoting a healthier, community-centric lifestyle. This not only boosts the appeal of the area for current and future residents but also contributes positively to the environment.
Furthermore, the completion of the Thomson-East Coast Line (TEL) and the future Cross Island Line (CRL) will significantly enhance the connectivity of the Lentor Hills area. The Lentor MRT station on the TEL, situated conveniently close to Lentor Hills Residences, promises easy access to various parts of Singapore, reducing commute times and making travel more efficient.
The URA Master Plan's vision for the Lentor Hills area ensures that residents of Lentor Hills Residences will enjoy not just the conveniences of today but also the benefits of future developments. This forward-looking approach guarantees that investing in Lentor Hills Residences is more than just acquiring a home; it's becoming part of a growing, evolving community that is set to thrive in the years to come.
Proximity to Employment Hubs from Lentor Hills Residences
Lentor Hills Residences offers an unparalleled advantage for professionals with its strategic location near major employment hubs and commercial centers. This proximity to key business districts and industry clusters not only facilitates a convenient commute but also enhances work-life balance by significantly reducing travel time.
While specific employment hubs in the immediate vicinity were not detailed in the available sources, the excellent connectivity provided by Lentor Hills Residences, including nearby major roads and the upcoming Lentor MRT station, ensures easy access to Singapore's prominent commercial centers. The Central Business District (CBD), a major employment hub, is readily accessible, making Lentor Hills Residences an ideal choice for professionals looking to minimize their commute while enjoying the lifestyle benefits of living in a residential enclave.
The development's location also suggests potential future growth in nearby commercial areas, aligning with Singapore's urban development plans to decentralize business districts and bring job opportunities closer to residential areas. This aspect of Lentor Hills Residences not only caters to the current convenience but also positions it as a forward-thinking choice considering the urban development trends.
For working professionals, the blend of strategic location, excellent connectivity, and the promise of Singapore's urban planning initiatives makes Lentor Hills Residences an attractive proposition, offering not just a home but a smart lifestyle choice that values time, convenience, and quality of life.
Community and Cultural Riches Around Lentor Hills Residences
Lentor Hills Residences is not just a place to call home; it's a gateway to a vibrant tapestry of cultural and community experiences. This residential haven is nestled in an area where the fabric of community life is rich with cultural diversity, offering residents an opportunity to immerse themselves in a variety of cultural and community activities.
The Ang Mo Kio district, where Lentor Hills Residences is located, is known for its lively community spirit and diverse cultural landscape. The area is home to numerous community centers and cultural venues that host a plethora of activities, events, and workshops catering to all ages and interests. These community hubs are essential for fostering social bonds, promoting cultural exchange, and enhancing the overall quality of life for residents.
Furthermore, the proximity to places of worship of various faiths reflects the multicultural mosaic of Singapore, allowing residents to practice their faith and participate in religious activities within their community. This diversity enriches the living experience at Lentor Hills Residences, providing a sense of belonging and connectedness in a supportive and inclusive environment.
Cultural festivals and community events are a common highlight, bringing together residents from different backgrounds to celebrate Singapore's rich heritage and traditions. These occasions provide a platform for cultural learning and appreciation, strengthening the communal fabric and fostering a sense of unity among residents.
Lentor Hills Residences is more than just a residential development; it's a community set in a cultural haven, offering a life that's enriched with diverse experiences, learning opportunities, and a strong sense of belonging. For those who value cultural vibrancy and community engagement, Lentor Hills Residences presents an ideal living environment where life is celebrated in all its colorful dimensions.
Healthcare Facilities Near Lentor Hills Residences
Lentor Hills Residences is ideally positioned to offer residents quick and convenient access to a wide array of healthcare facilities, ensuring peace of mind when it comes to health and wellness needs. This proximity to medical services is not just about addressing health concerns; it's about fostering a community where wellness and preventive care are easily accessible, contributing to the overall quality of life.
Within the vicinity of Lentor Hills Residences, residents have access to a range of medical centers and clinics, including the Ang Mo Kio-Thye Hua Kwan Hospital. This facility provides comprehensive medical services, from general health check-ups to specialized care, ensuring that residents have access to quality healthcare without the need to travel far.
Additionally, the area is home to various clinics catering to different medical needs, including dental, pediatric, and general practitioner services. This diversity in healthcare options means that residents can find the right type of care that suits their specific needs, right in their neighborhood.
The presence of these healthcare facilities near Lentor Hills Residences enhances the desirability of the development, especially for families and the elderly, who may require more frequent medical attention. It's a reassurance that in times of need, professional medical help is just around the corner.
Moreover, the ongoing development of the area and potential future healthcare facilities, in line with Singapore's healthcare infrastructure growth, will further bolster the appeal of Lentor Hills Residences as a residential choice that prioritizes the health and well-being of its community.
Sustainable Living in the Heart of Nature: Lentor Hills Residences
Lentor Hills Residences not only offers a modern living space but also prioritizes environmental quality and urban planning within its design. Positioned in a developing area that is focused on sustainability and the well-being of its residents, Lentor Hills Residences is part of a larger vision that includes pedestrian-friendly pathways, cycling tracks, and an emphasis on reducing pollution and noise levels.
The surrounding area's urban planning efforts are geared towards creating a harmonious balance between residential living and nature. The inclusion of green spaces and parks in the vicinity, as highlighted in the development plans, ensures that residents can enjoy a quality of life that is enriched by nature and outdoor activities. These efforts contribute to a living environment that is not only aesthetically pleasing but also promotes a healthy lifestyle.
Furthermore, the thoughtful urban planning around Lentor Hills Residences includes features designed to enhance the daily experience of residents. This includes easy access to public transportation to reduce reliance on private vehicles, thereby contributing to lower pollution levels. The development's close proximity to essential amenities and leisure spots also means that residents can enjoy convenience without the need for long commutes, further aligning with the goals of sustainable urban living.
In summary, Lentor Hills Residences stands as a testament to the commitment to environmental quality and thoughtful urban planning. It offers a unique opportunity for residents to be part of a community that values sustainability, convenience, and the well-being of its inhabitants, making it an ideal choice for those seeking a balanced and eco-friendly lifestyle in Singapore.

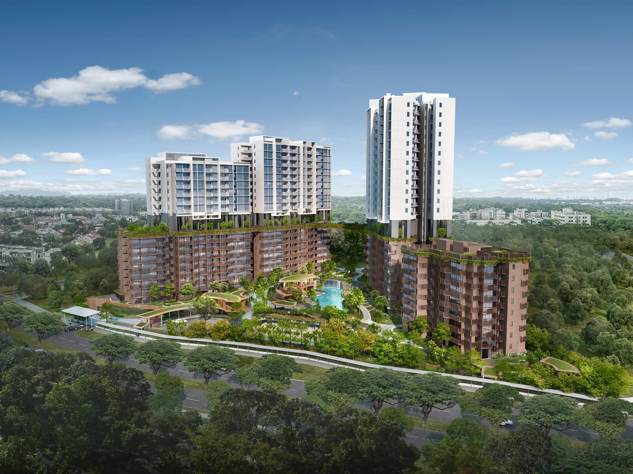
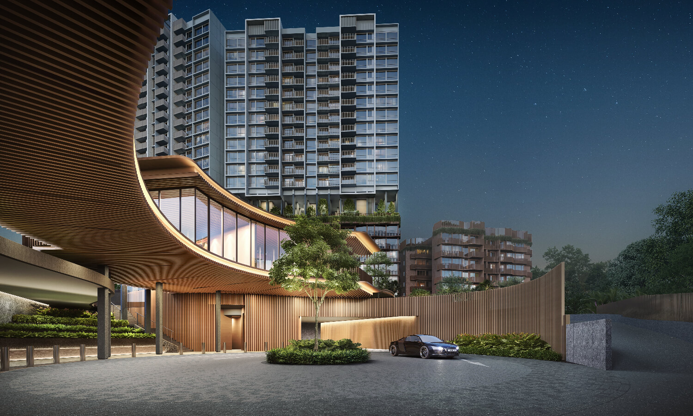
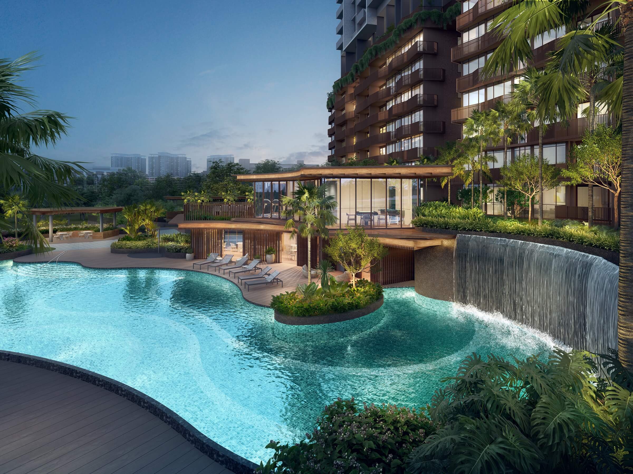
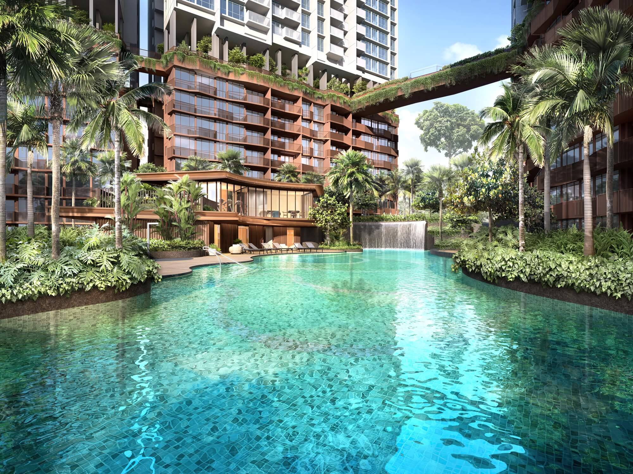
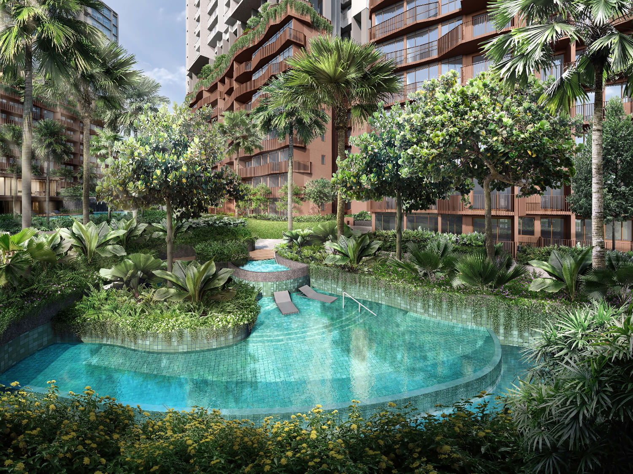
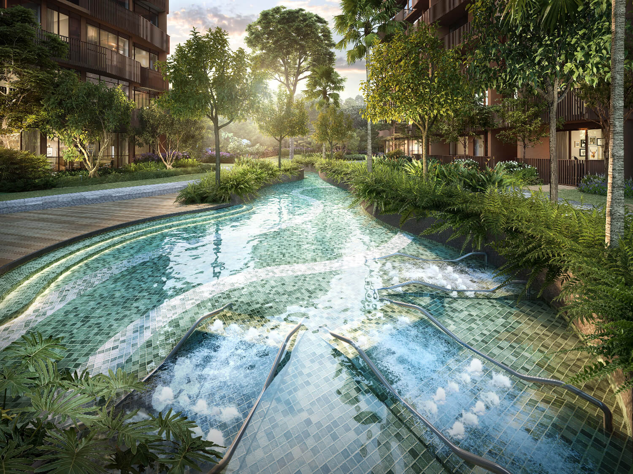
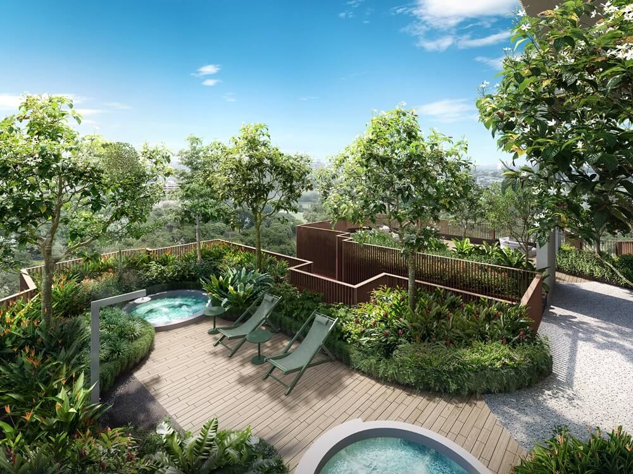
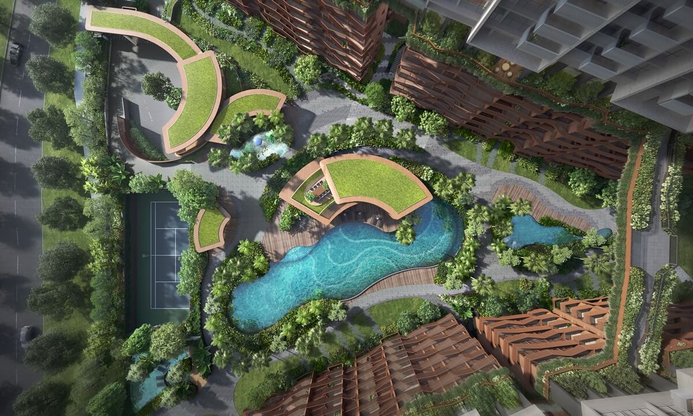
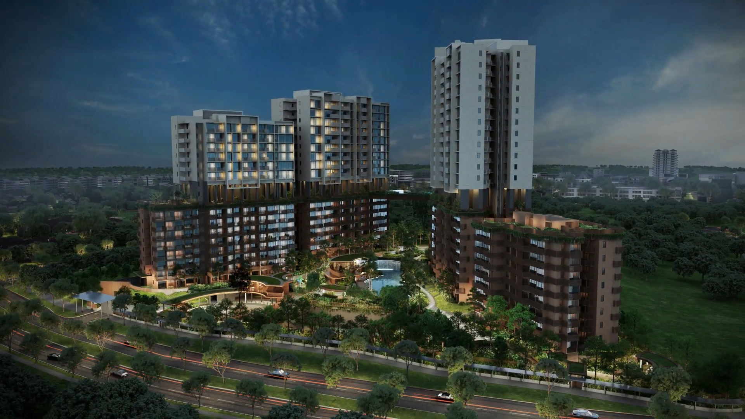
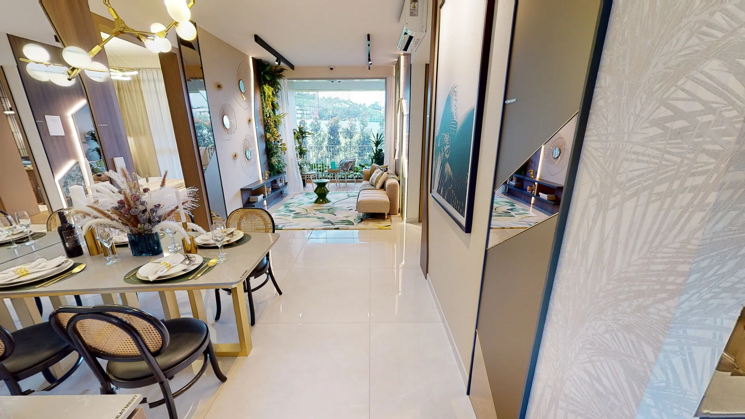
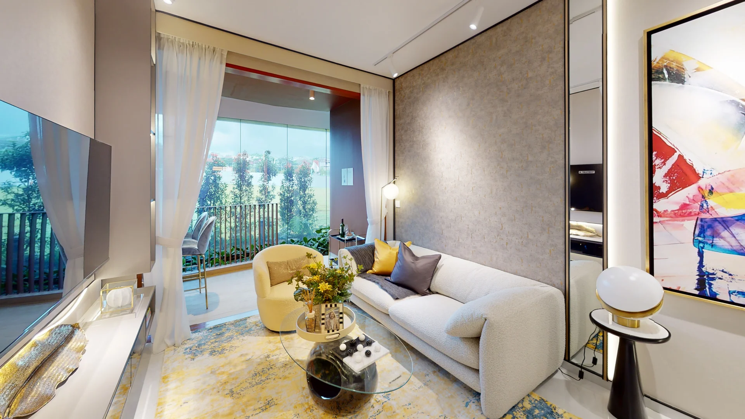
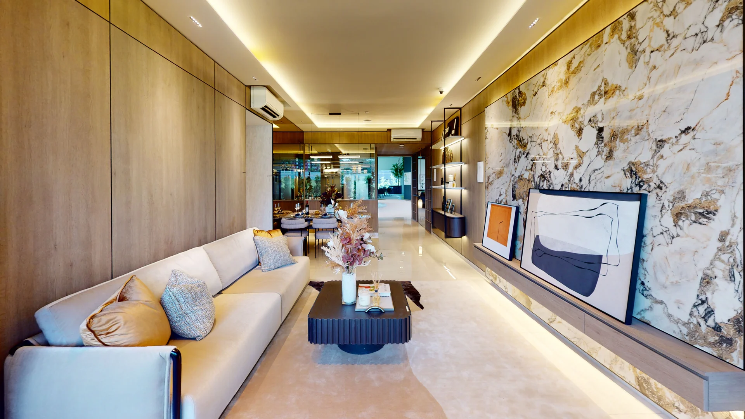
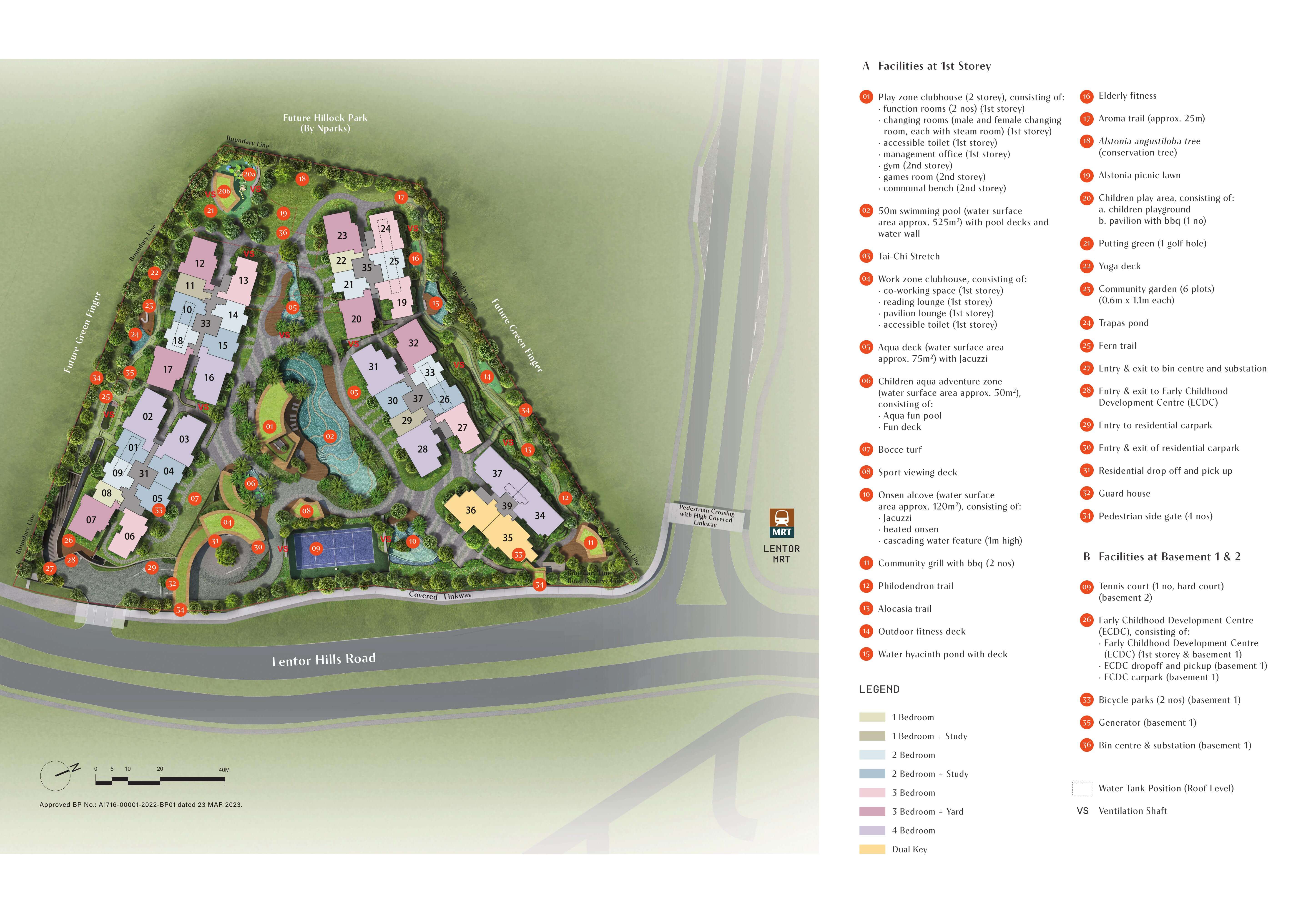
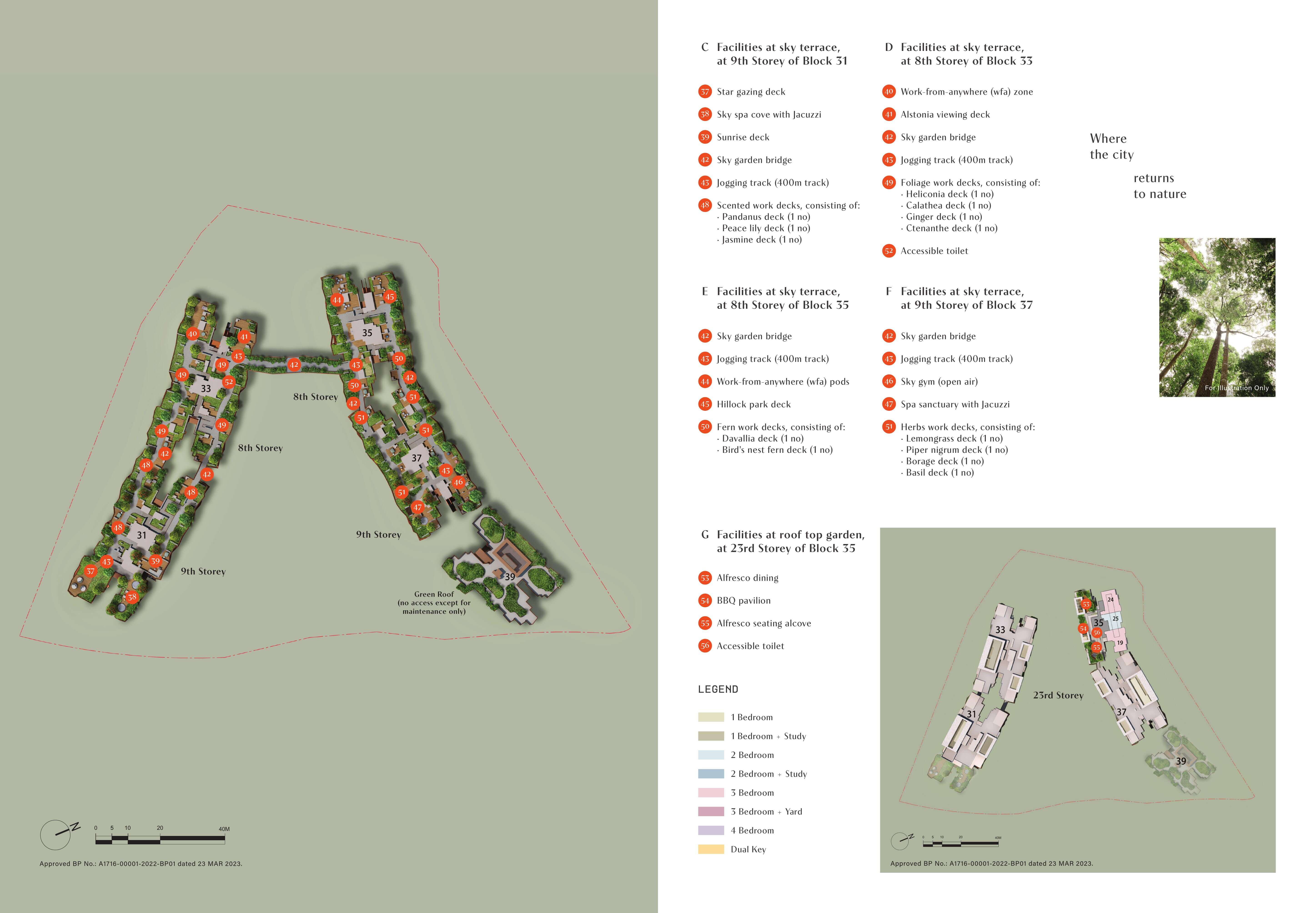
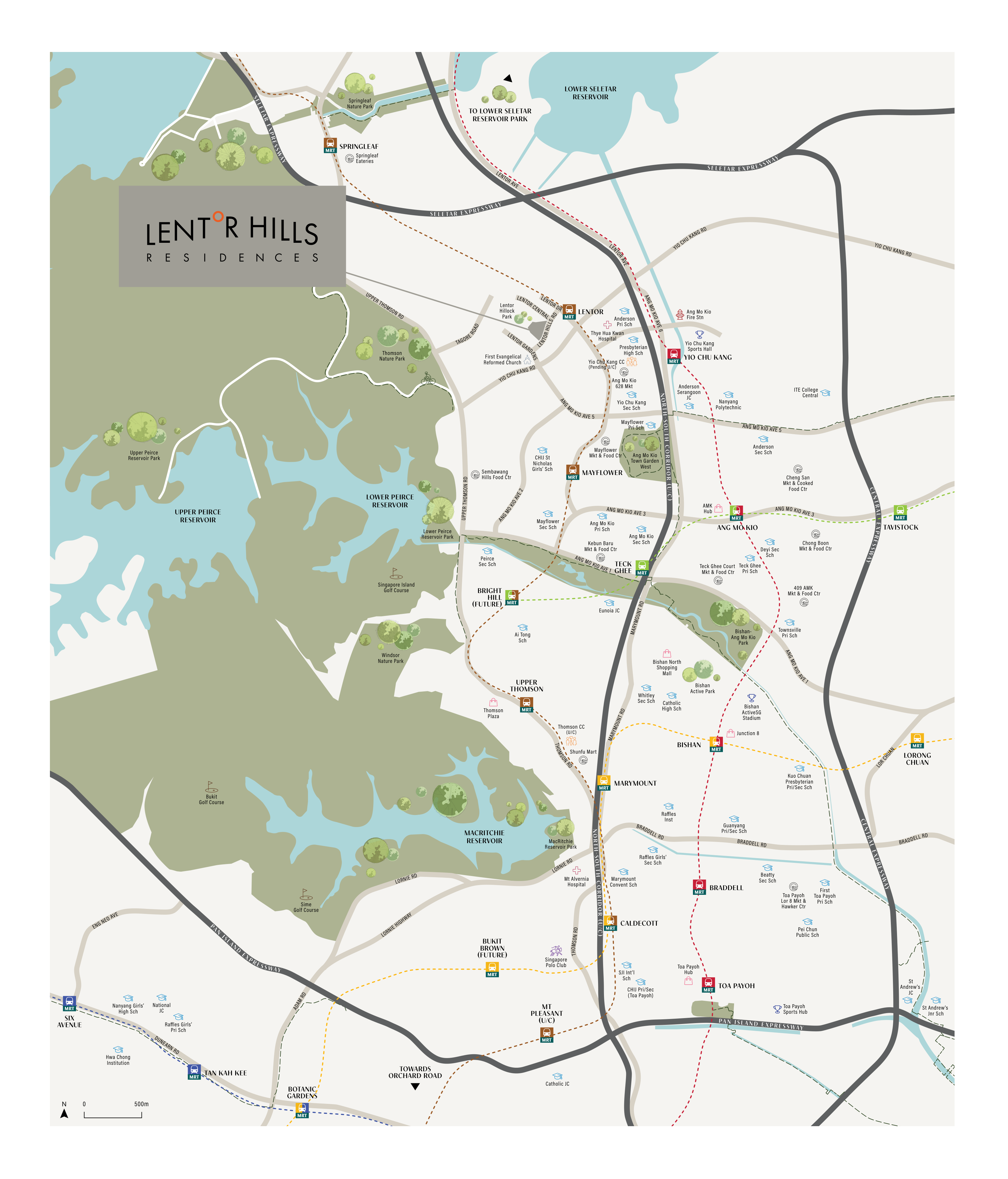
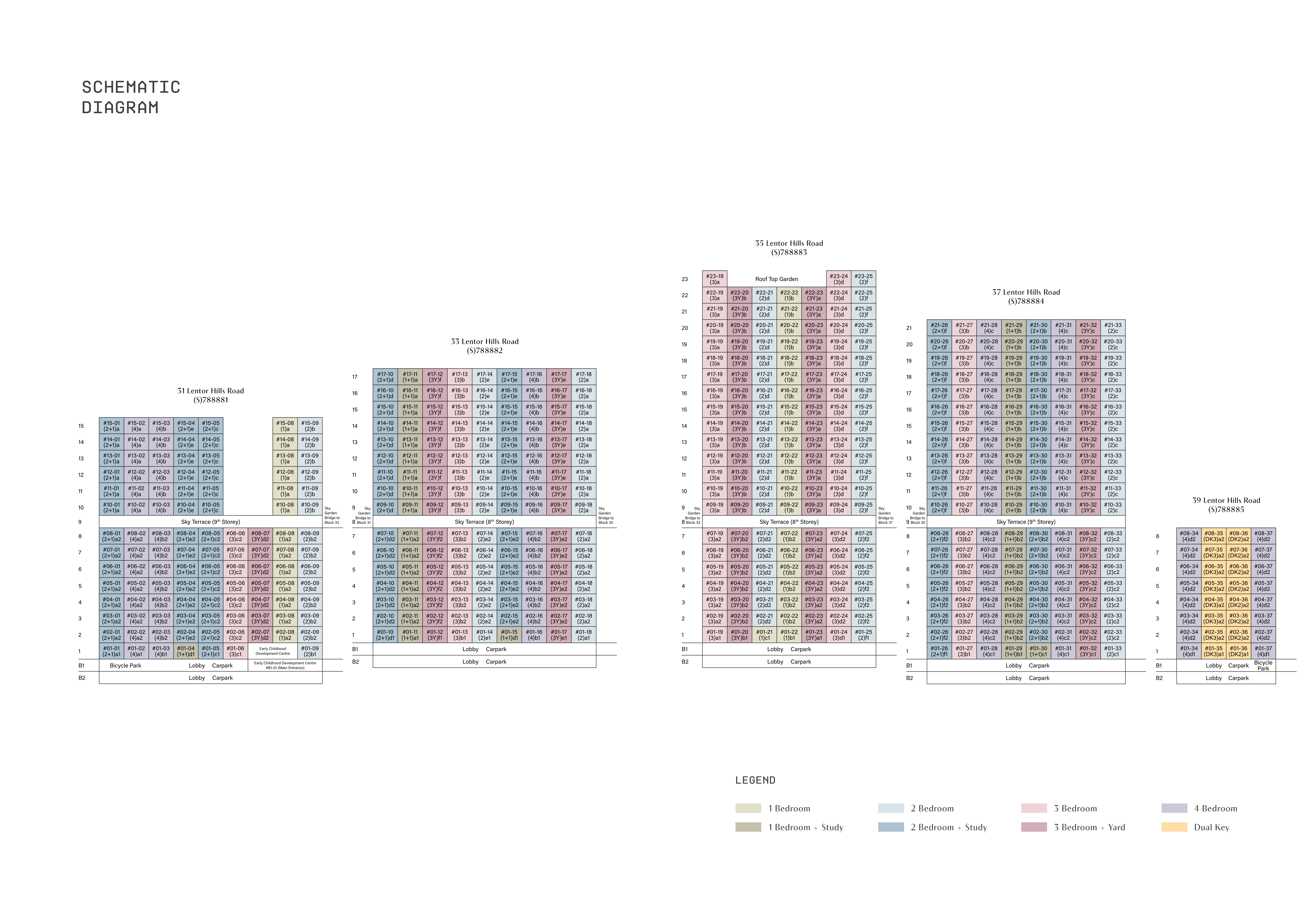
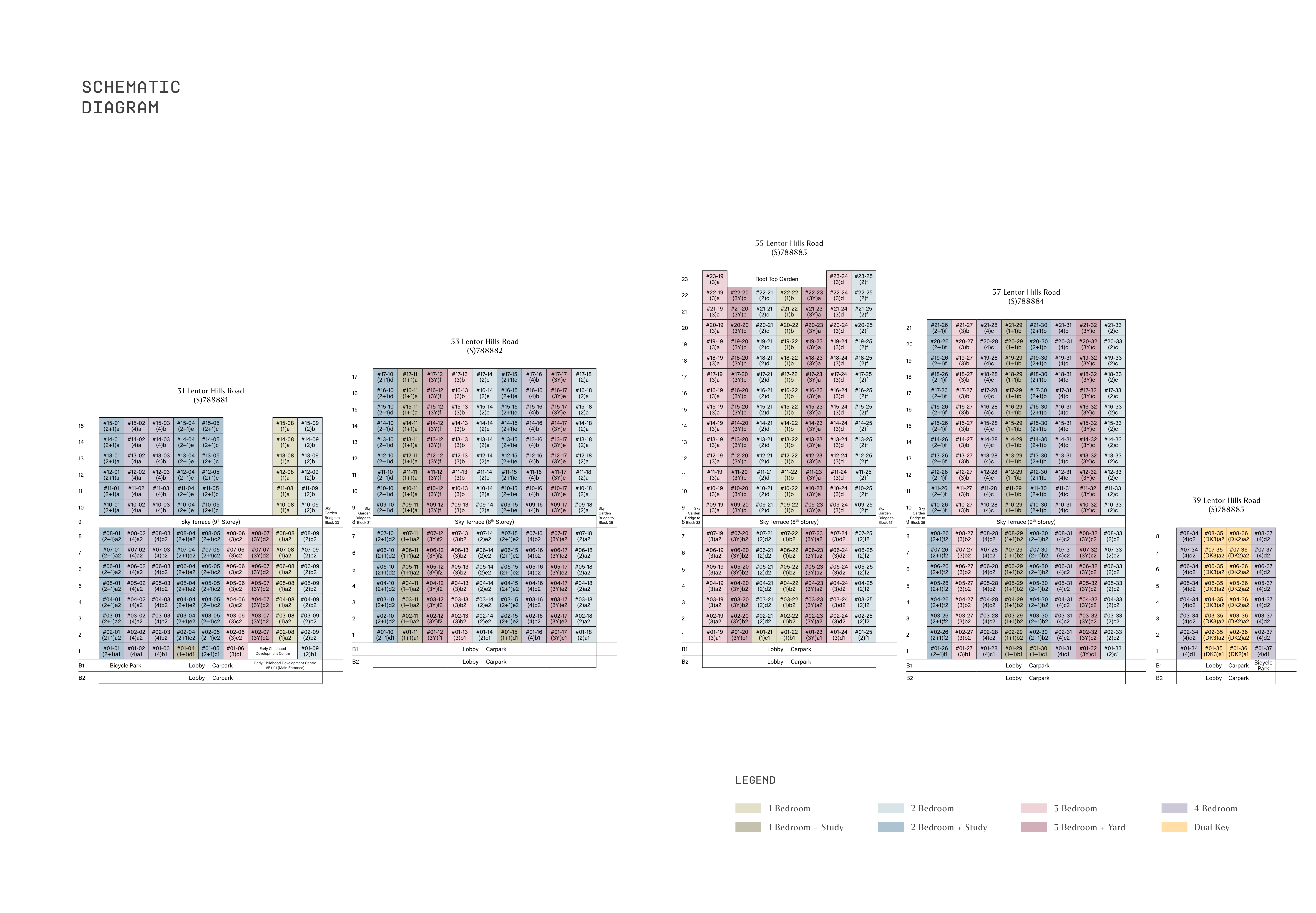
b LHR.png)
d1 LHR.png)
d LHR.png)
f LHR.png)
b LHR.png)
a LHR.png)
b LHR.png)
d LHR.png)
d1 LHR.png)
d2 LHR.png)
