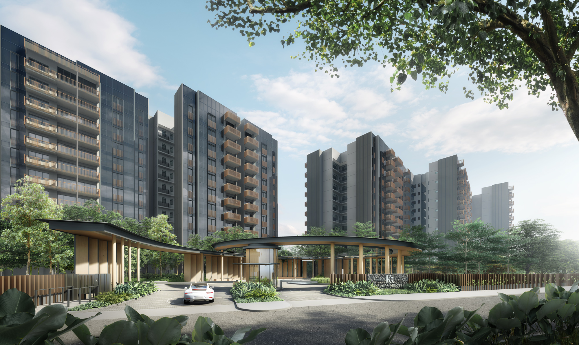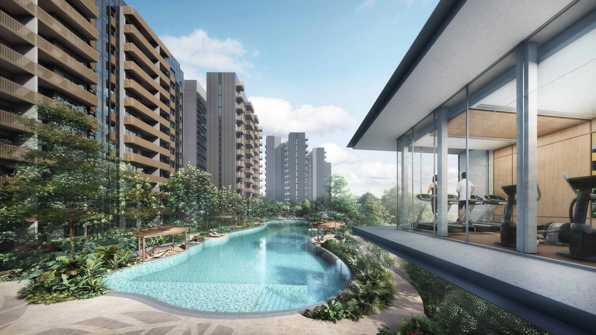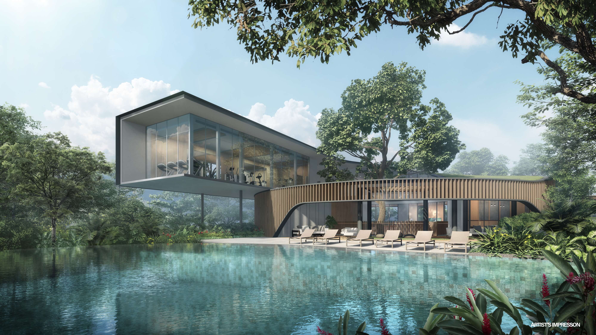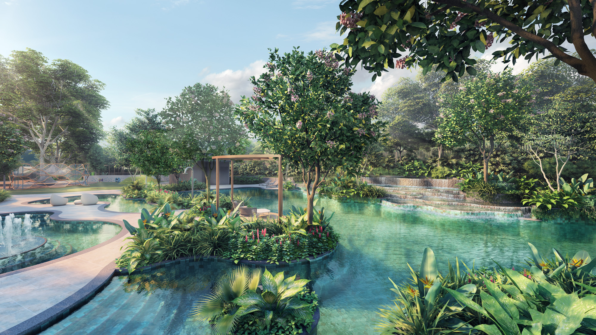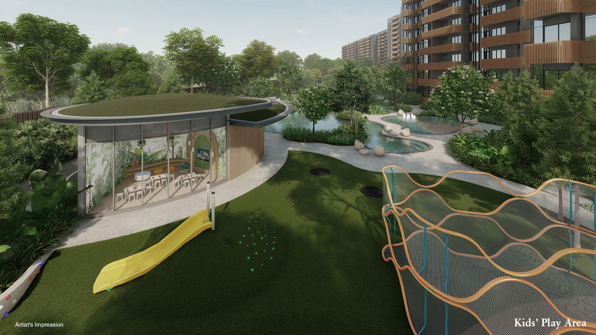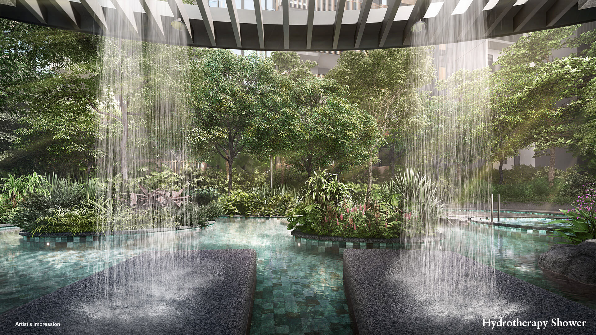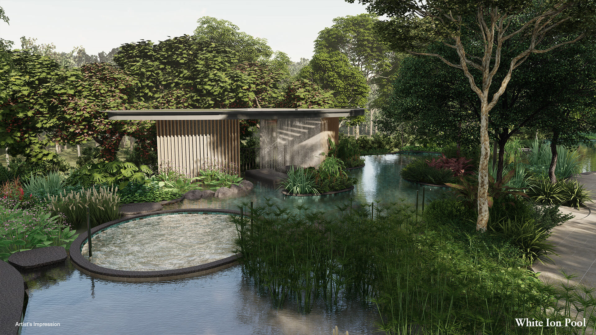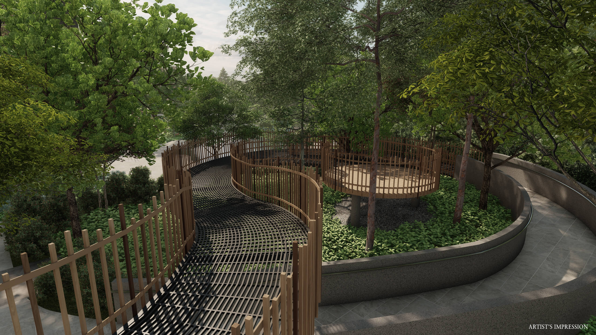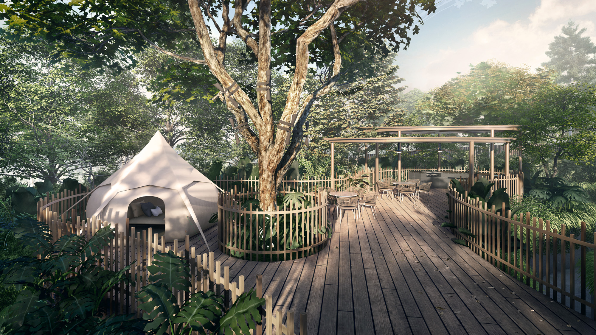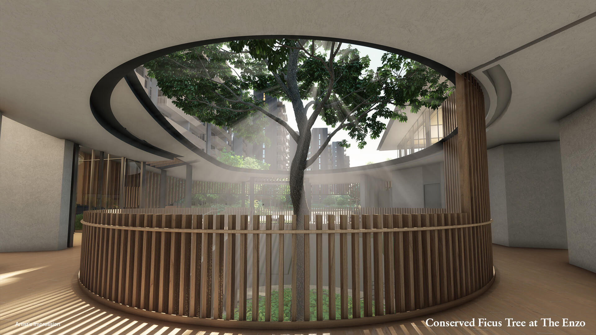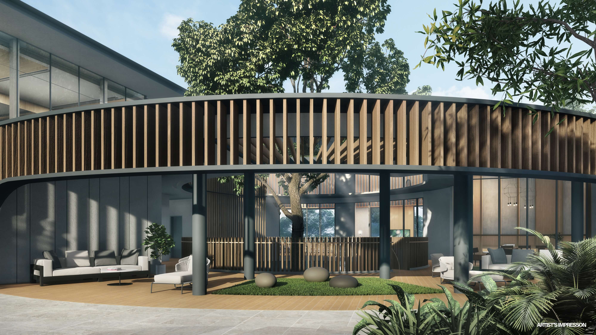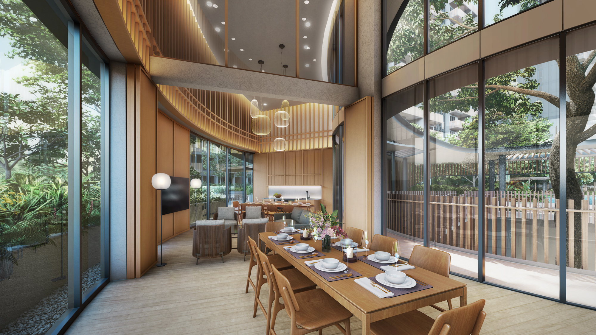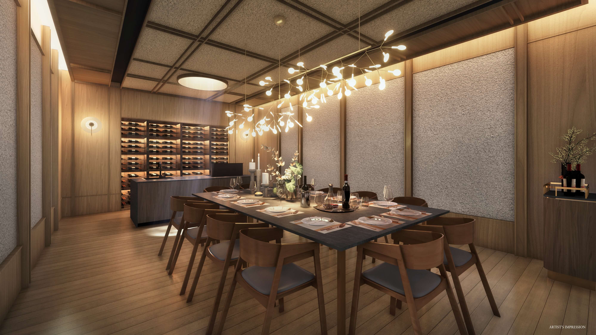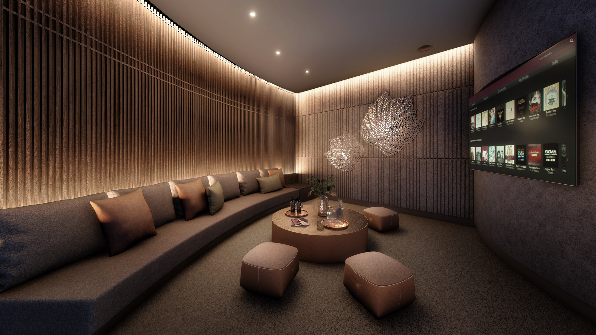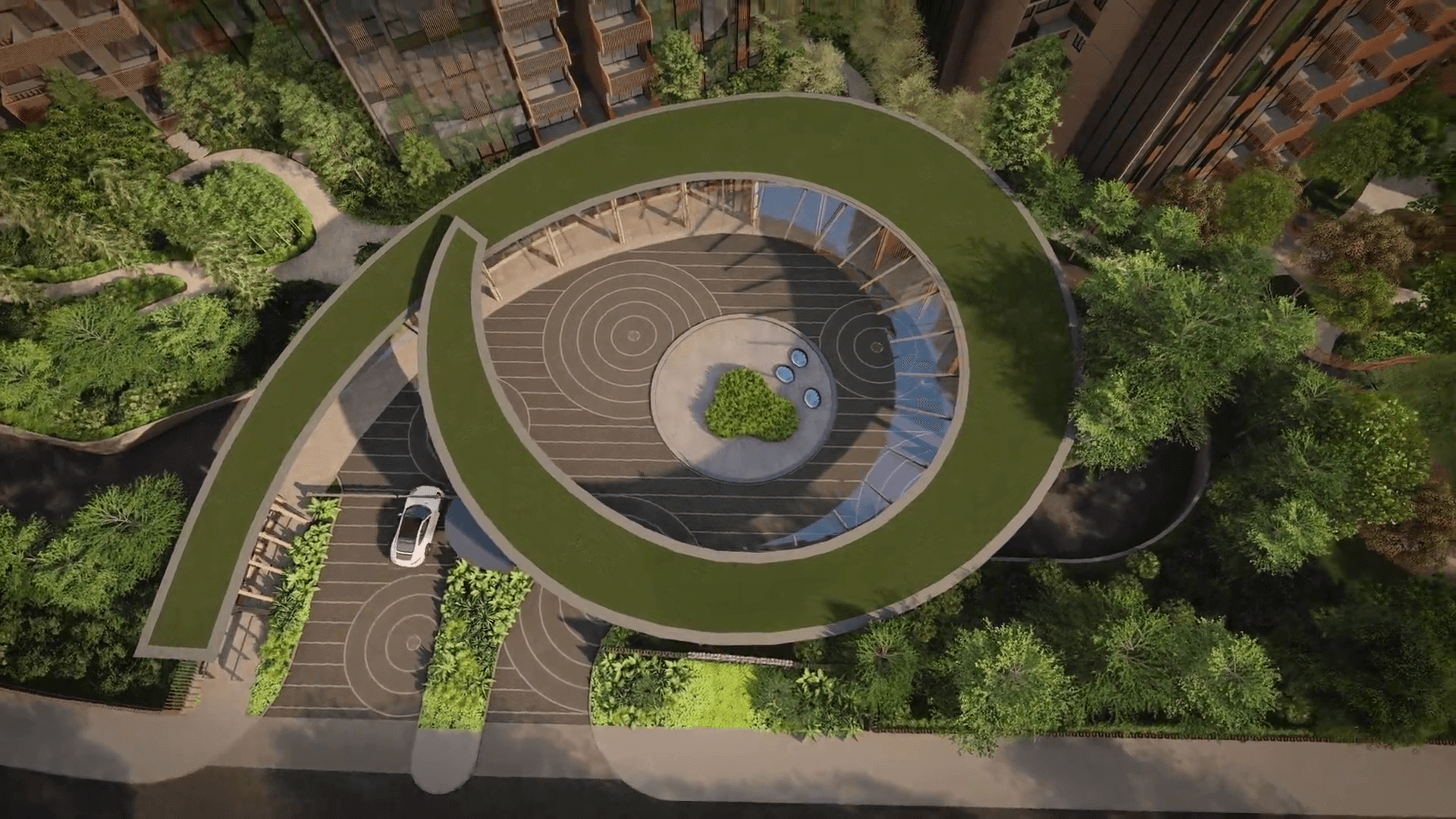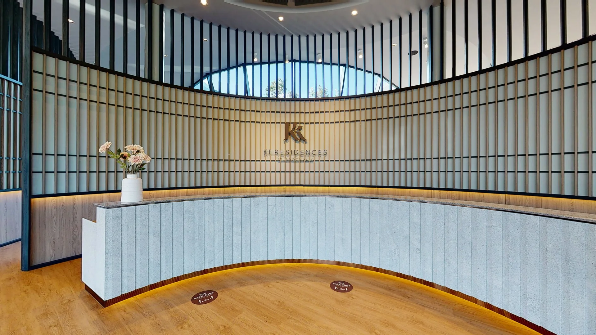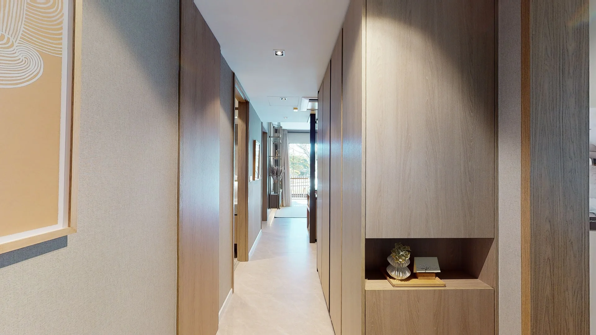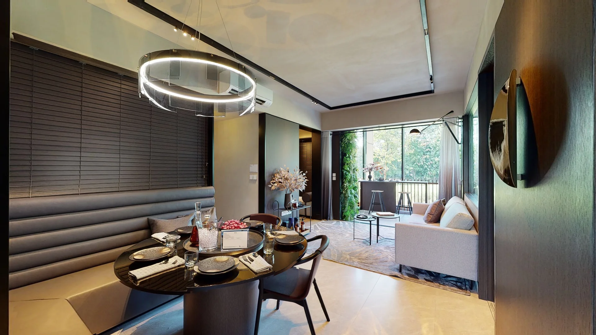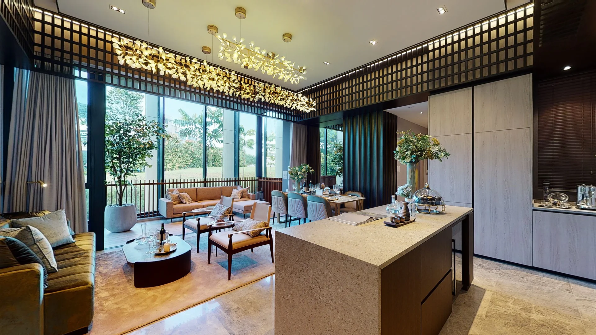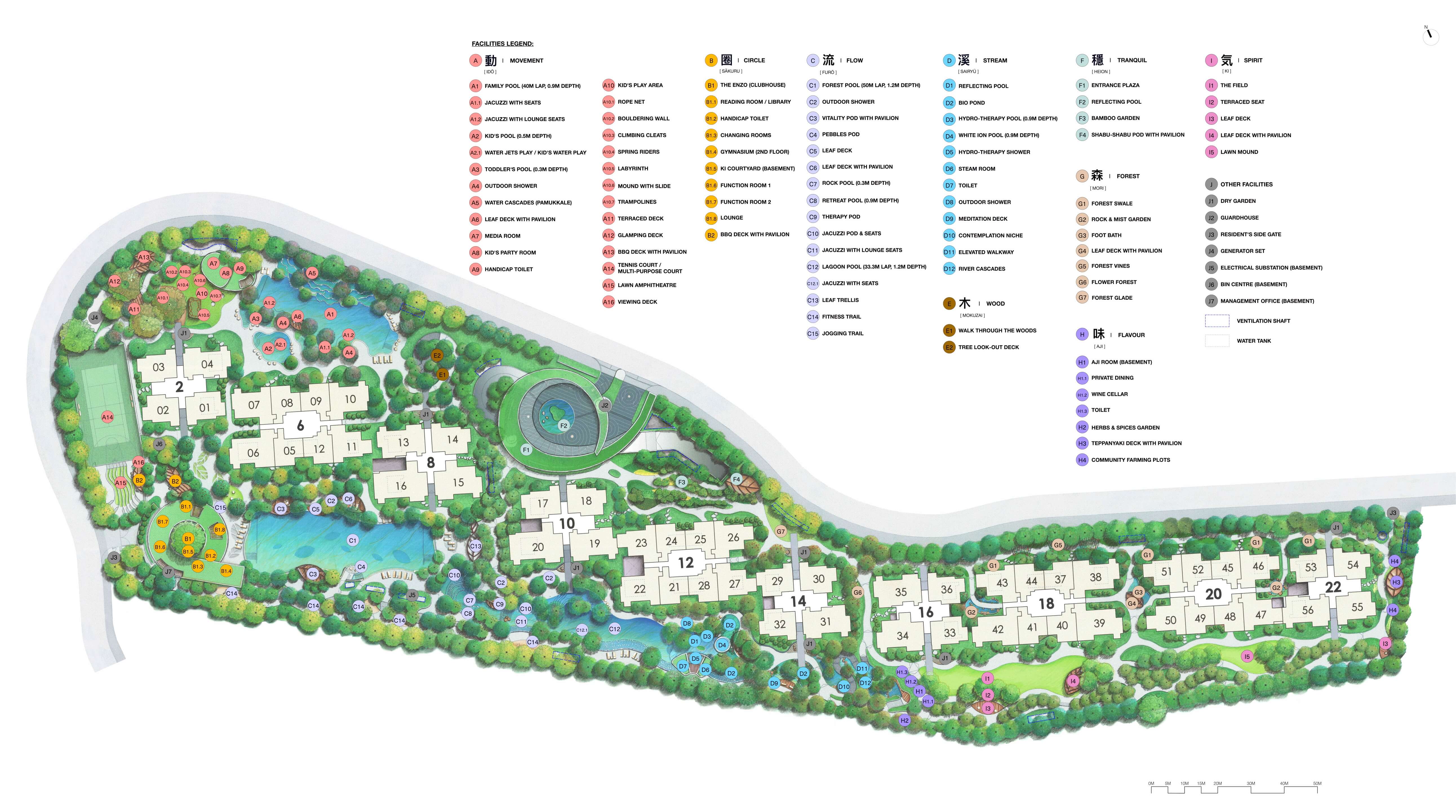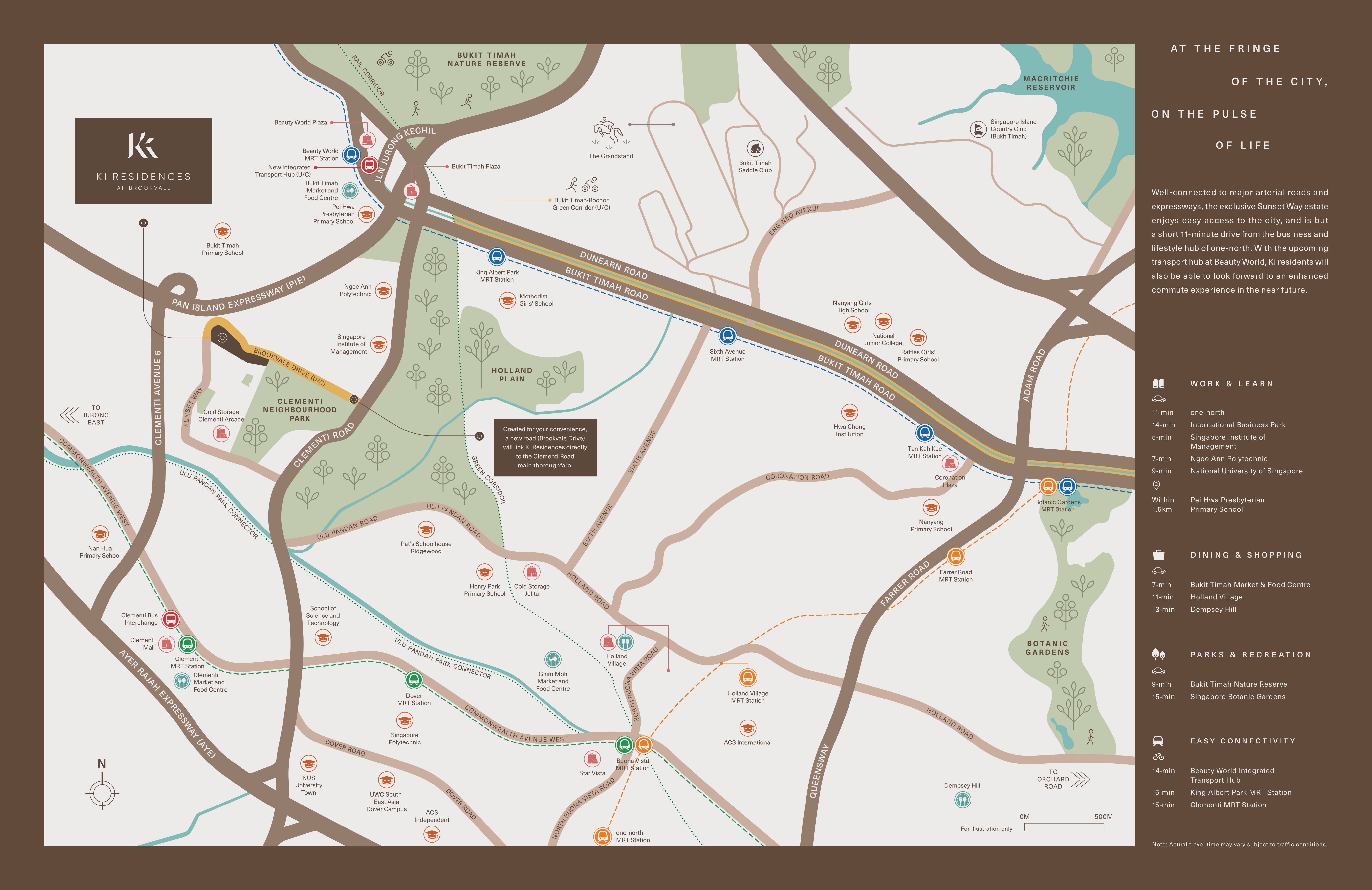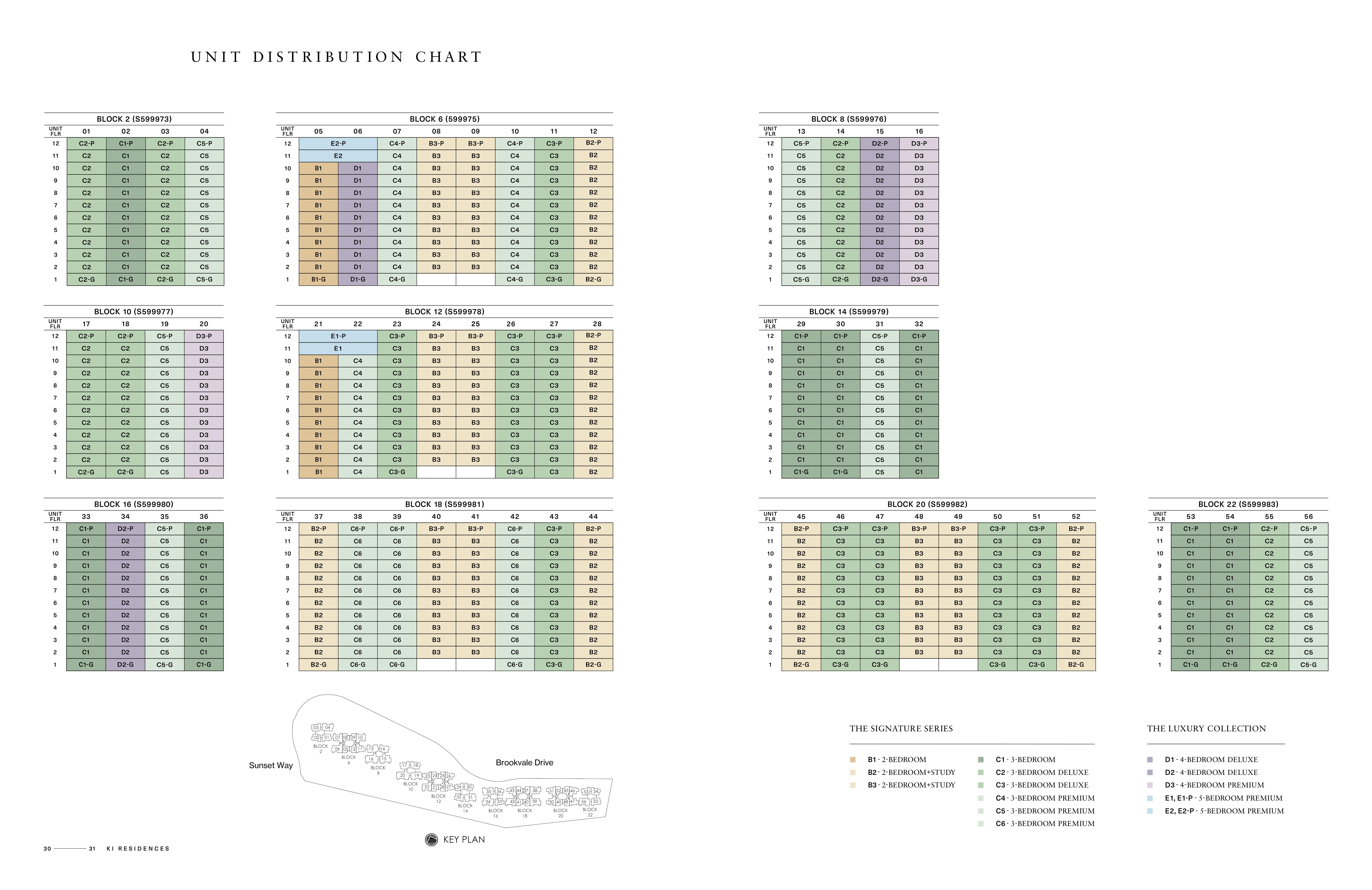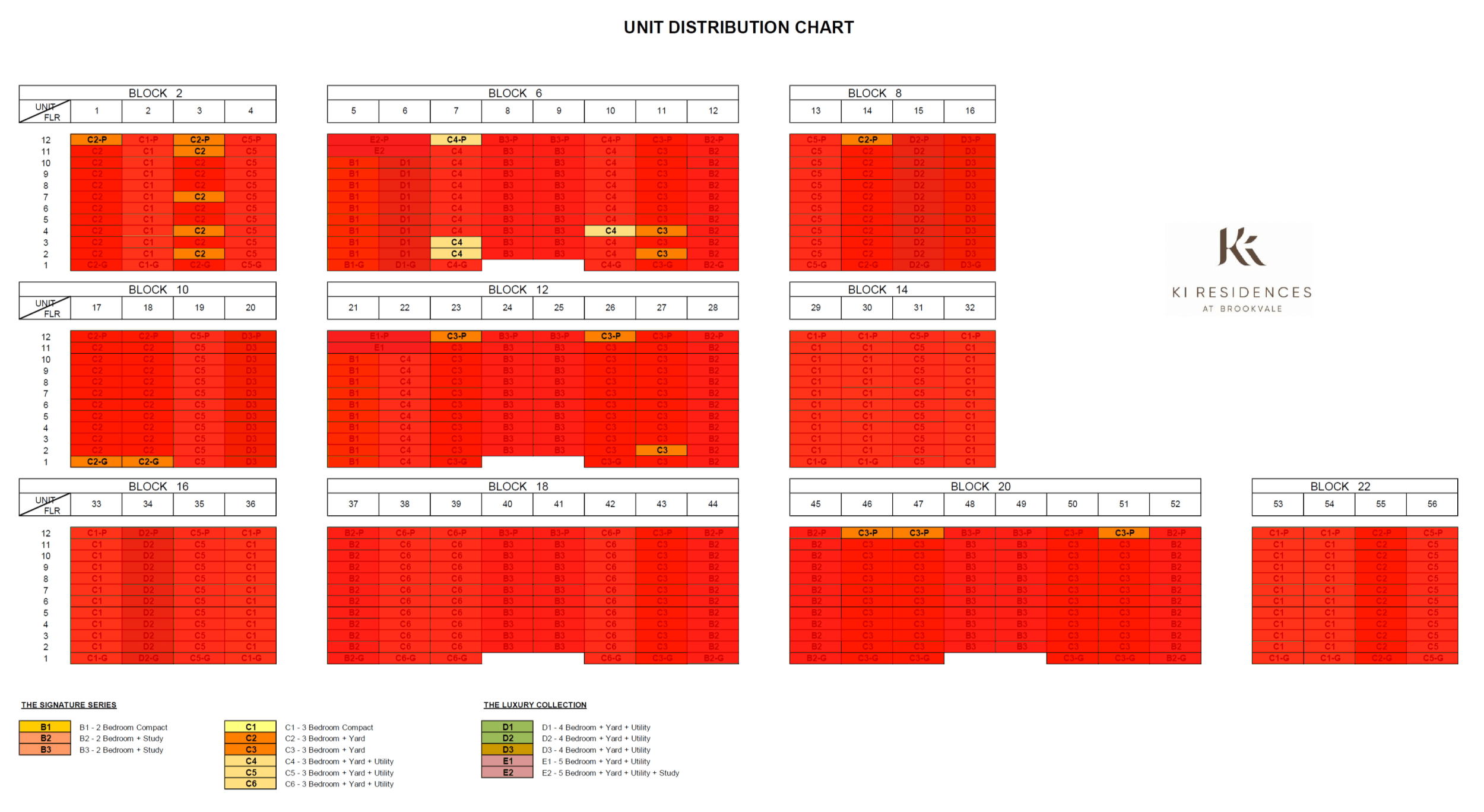A massive 999-year leasehold condo new launch development consisting of 660 units, Ki Residences occupies a sprawling land area of over 340,000 square feet within the peaceful enclave of Sunset Way. Inspired by the Japanese concept of Ki, or life force, the focus is on imbuing homes with a harmonious energy of life, hence much attention is paid to every aspect of life at Ki Residences, as seen from its wide array of amenities within the estate. With over 50 facilities available, including multiple pools, jacuzzis, gardens, a Shabu Shabu pod, a Teppanyaki deck, a lawn amphitheatre and community farming plots, residents can take their time to explore all the recreational options on the expansive grounds. In terms of accessibility, it is a short drive away from shopping malls such as Bukit Timah Shopping Centre, Beauty World Plaza and Clementi Mall, with the Pan Island Expressway (PIE) and Ayer Rajah Expressway (AYE) in close proximity as well. Read More
Ki Residences Price List
Units in Ki Residences are not for sale at the moment. Prices will be updated if units become available for purchase in the future.
Ki Residences Showflat
The Ki Residences showflat is located along Vanda Link and is available for viewing by appointment only. If you’re interested in the property, book an appointment with the Sales team to visit the exclusive Ki Residences showflat today.
Over 50 facilities providing recreation for all in the family, from quiet contemplation in the Therapy Pod to adrenaline-pumping activities at the Bouldering Wall and Trampolines or gatherings at the Glamping Deck.
Spacious apartments with at least 700 square feet for the smallest 2-bedroom units.
Quick access to PIE and AYE via Clementi Road, enabling islandwide connectivity.

