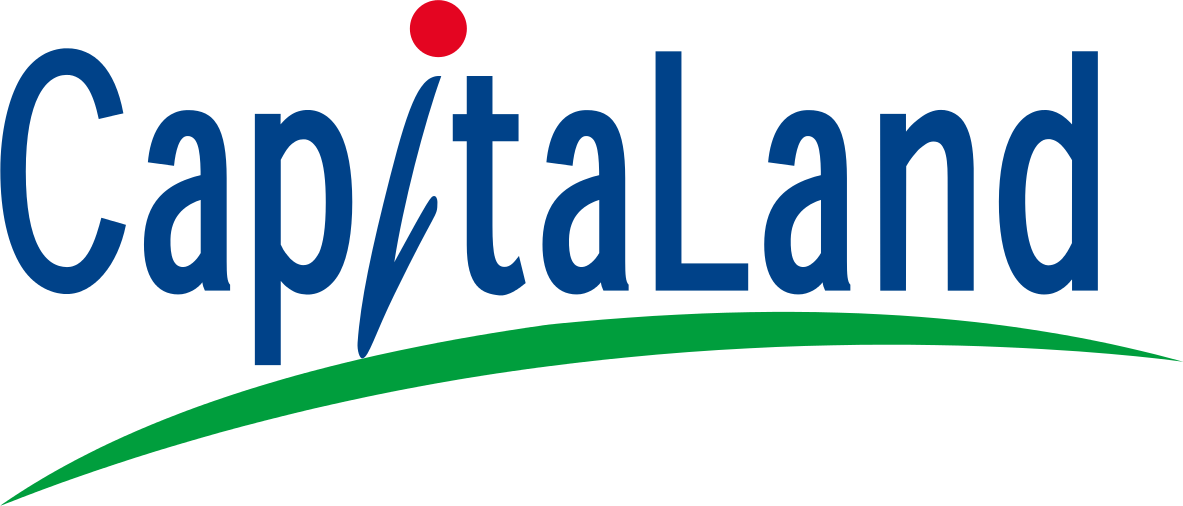Presiding over the site of the former Jcube, J'Den is a 99-year leasehold mixed-use development that consists of 368 new condo units in a 40-storey building, which has two levels of retail space. Situated in the heart of the Jurong Lake District, residents can enjoy seamless connection to the Jurong East MRT interchange, providing island-wide access via the East-West Line (EWL) and North-South Line (NSL). There is no lack of amenities too, especially with various shopping centres like JEM, Westgate and IMM within walking distance via the J-Walk pedestrian network. Families with school-going children can also find several schools in the proximity, such as Fuhua Primary School, Yuhua Primary School and Crest Secondary School. Within the compound, residents can seek respite from the bustling hub in its Garden Oasis on Level 3, where a Lazy River runs through a multitude of facilities like a Parkour Gym, a Jacuzzi Pool, a Floating Pavilion and even a Party House. Read More
J'Den Price List
Priced between $1.748M for a 1 Bedroom + Study unit and $3.915M for a 4 Bedroom (Premium) unit, the price per square foot (PSF) for J'Den ranges from $2,270 to $2,833. Refer to the Balance Units section below for the latest pricing of the available units in J'Den.
J'Den Showflat
Situated along Science Park Drive, J'Den showflat is open for viewing strictly by appointment only. Keen to learn more about this property? Book an appointment with the sales team to visit the exclusive J'Den showflat today.
Strategic location at the former Jcube site with direct connection to Jurong East MRT interchange, providing island-wide access via EWL and NSL.
Excellent proximity to malls like JEM, Westgate and IMM via the J-Walk pedestrian network.
Ideal growth potential with the upcoming Jurong transformation turning the Jurong Lake District into the Future Economy Hub.

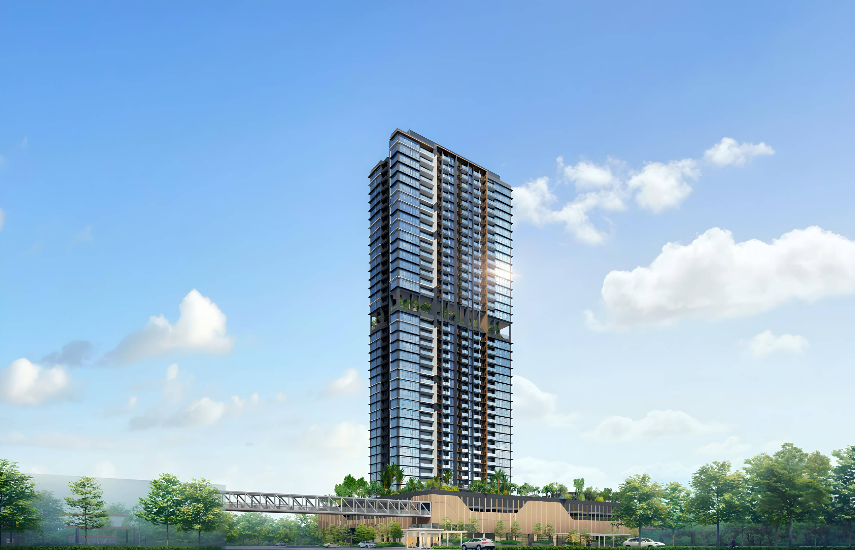
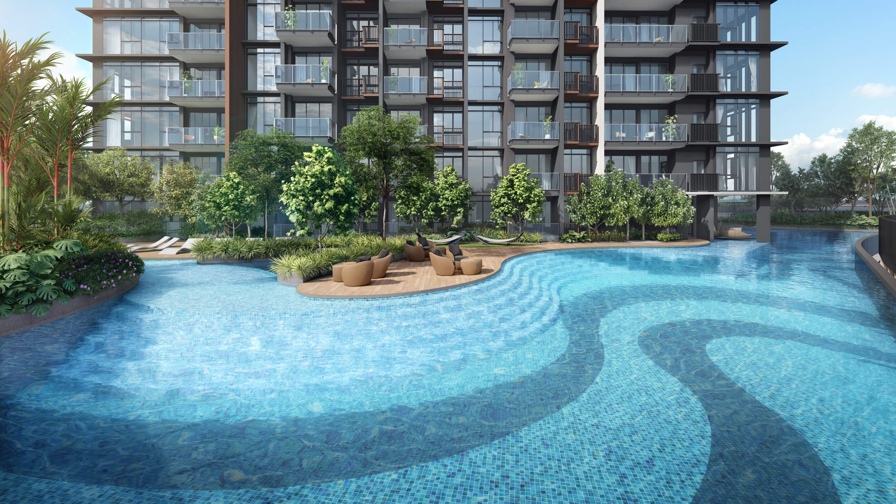
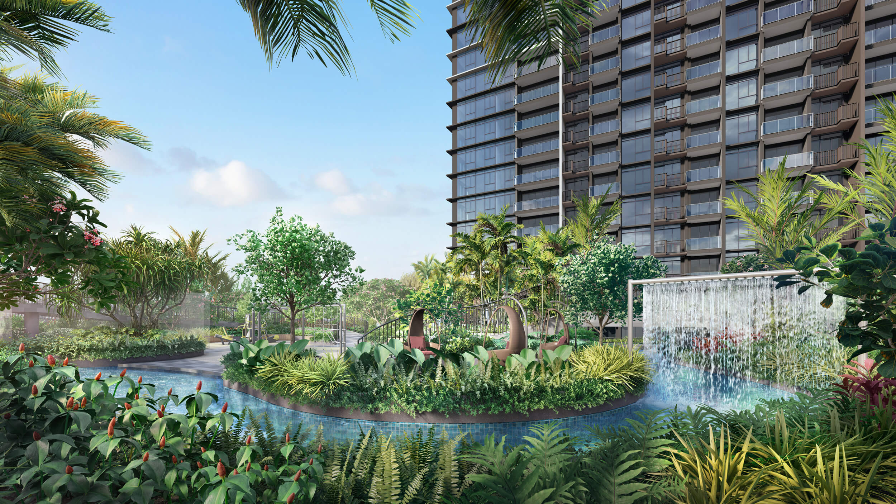
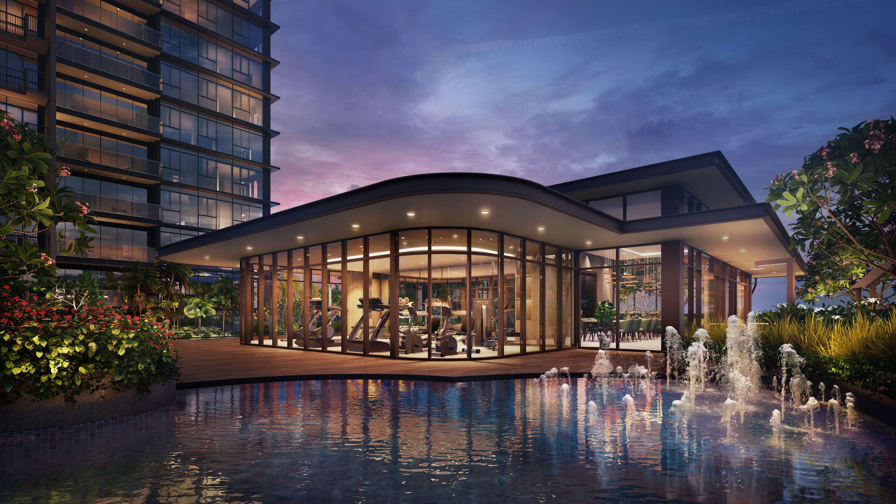
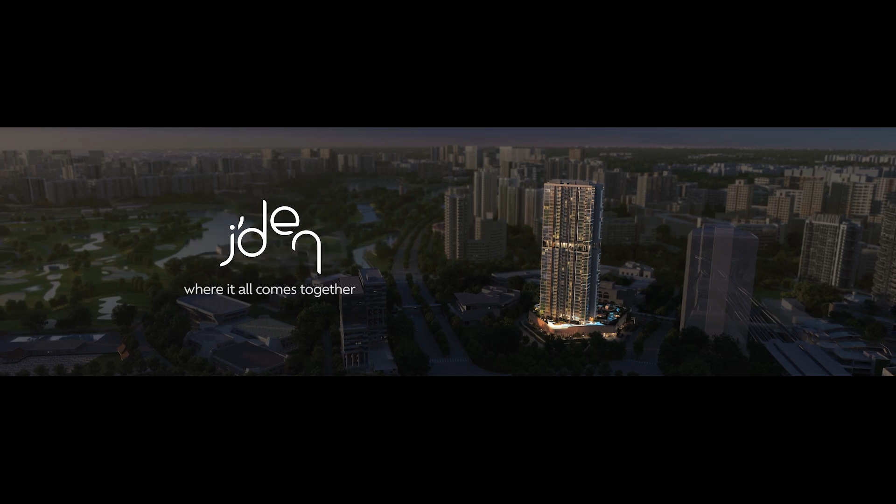
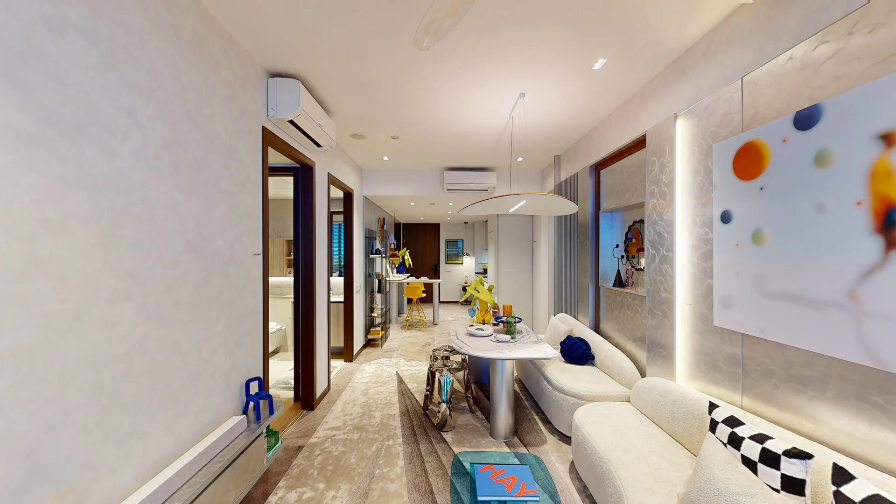
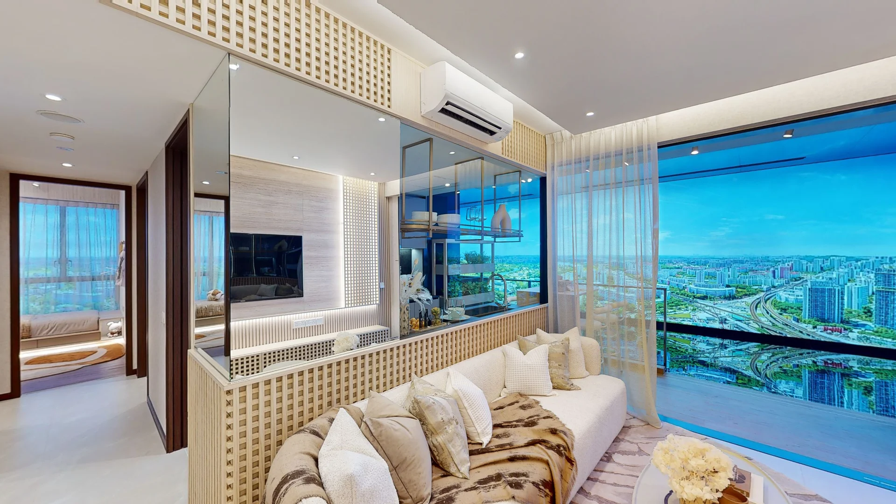
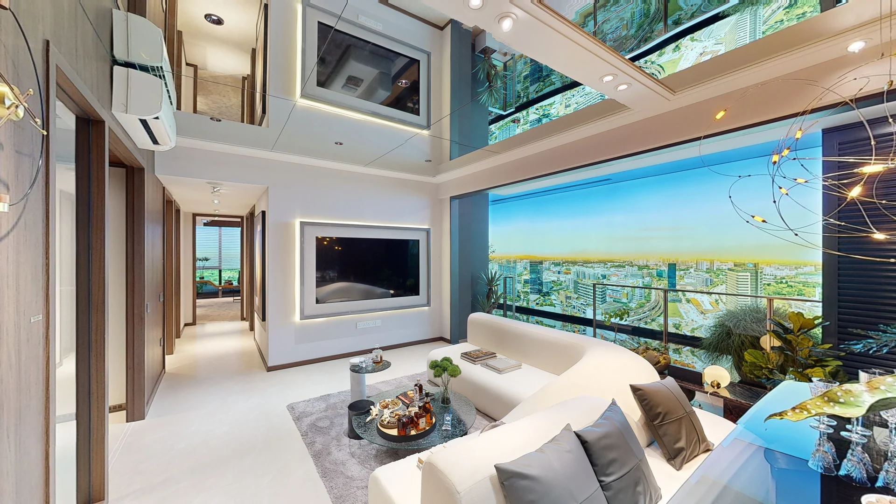
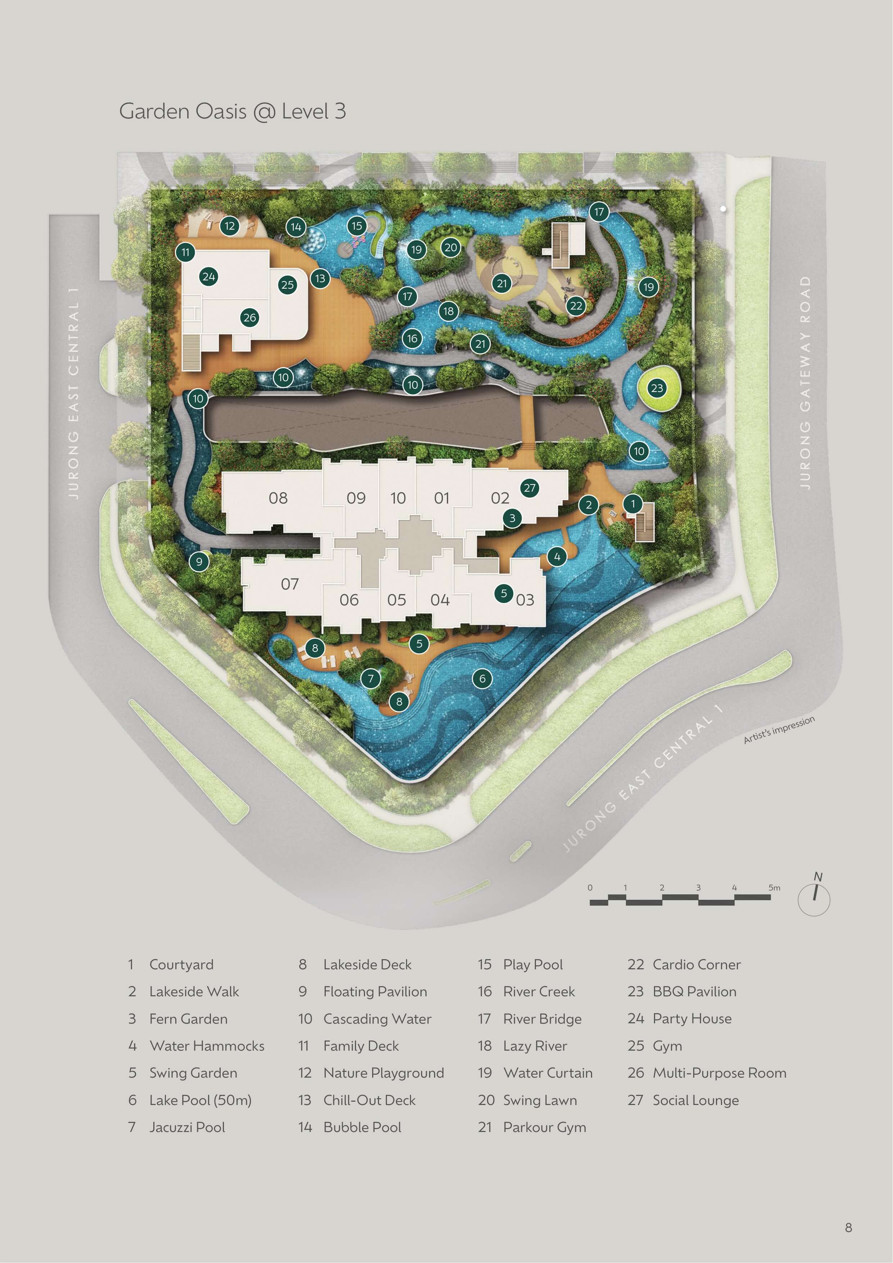
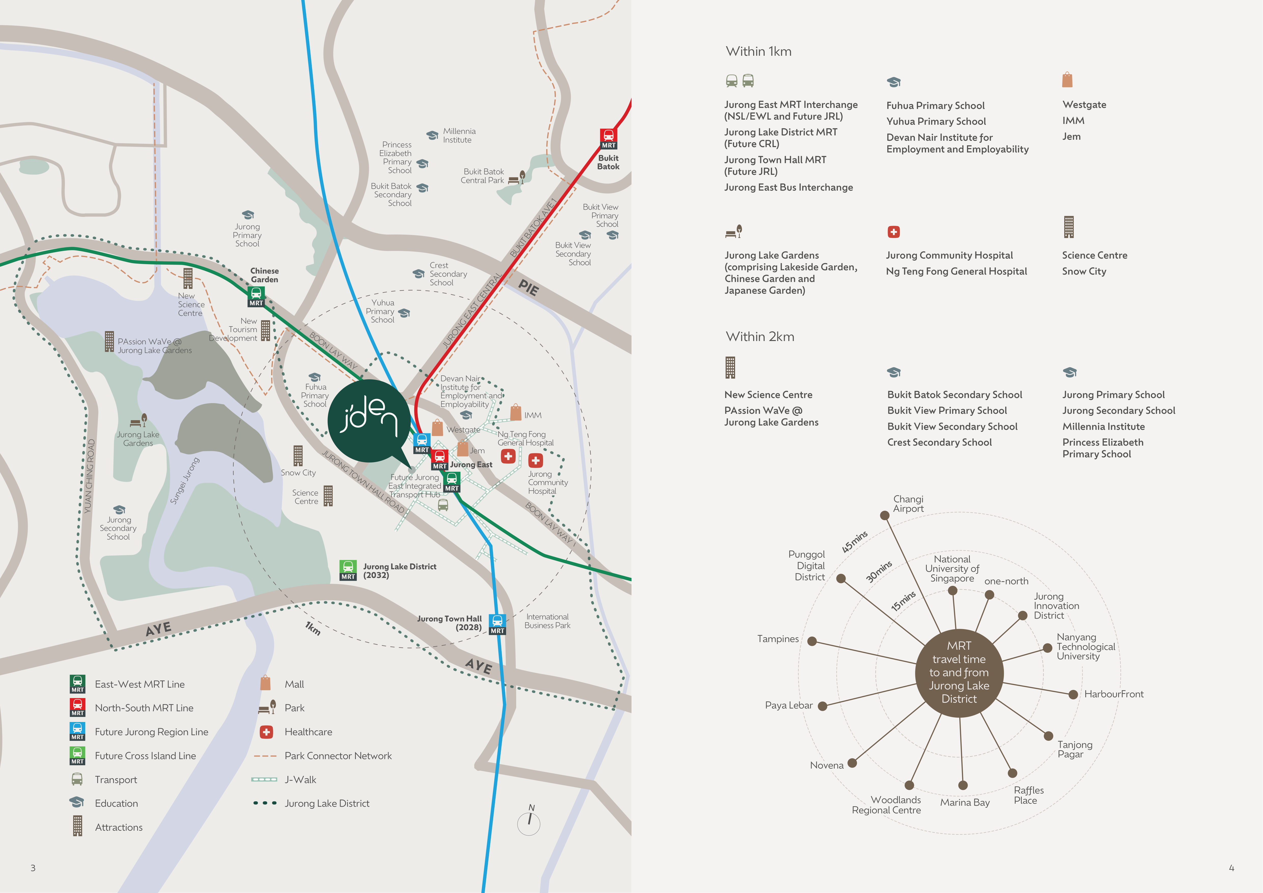
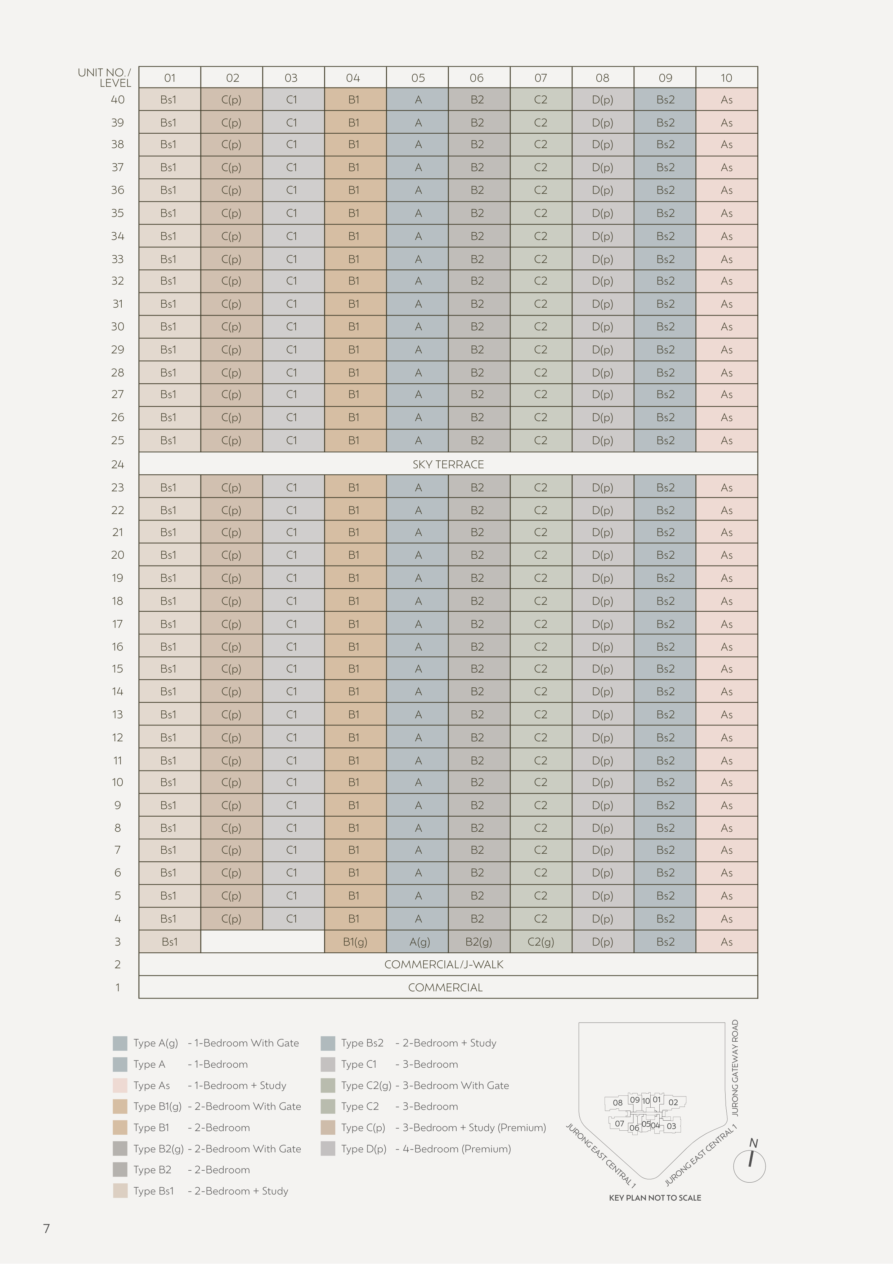
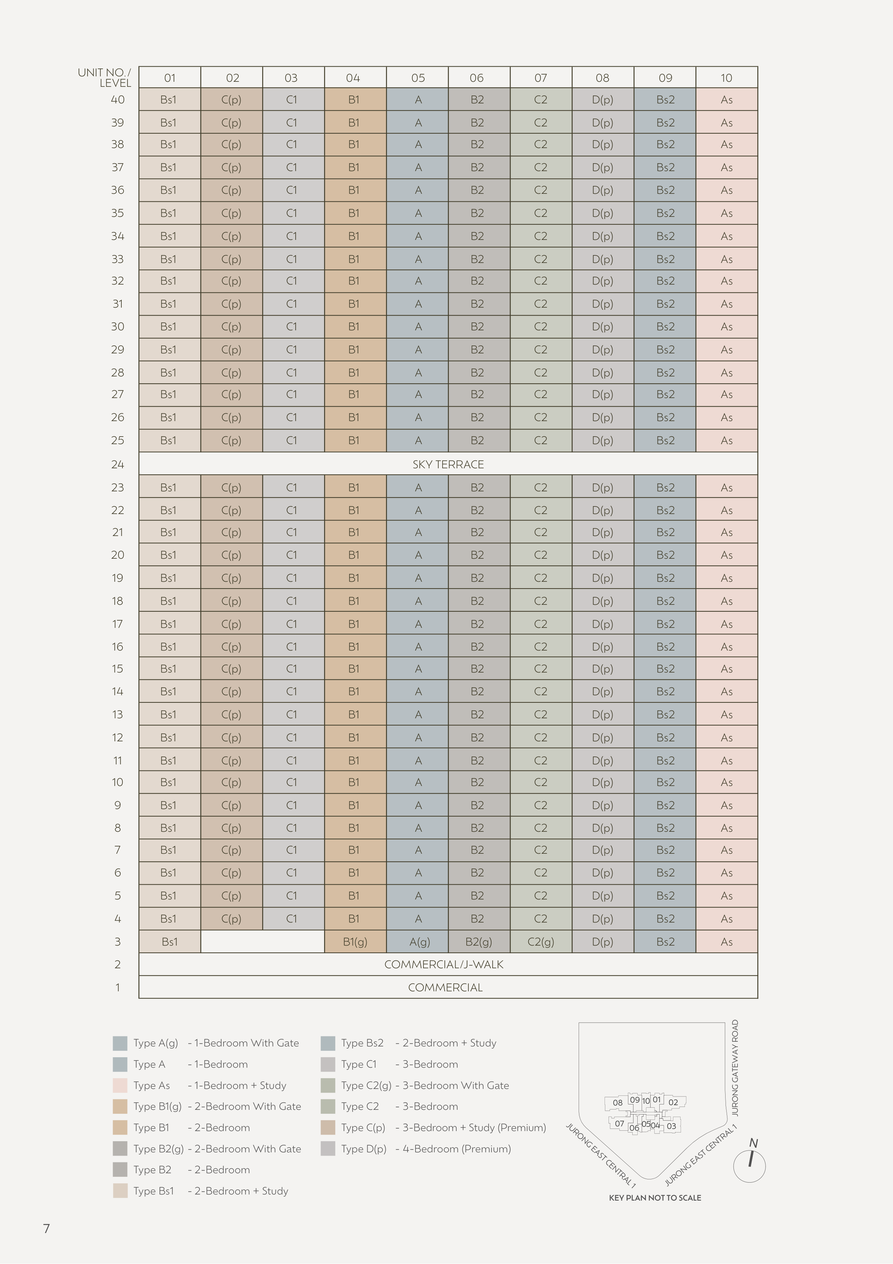
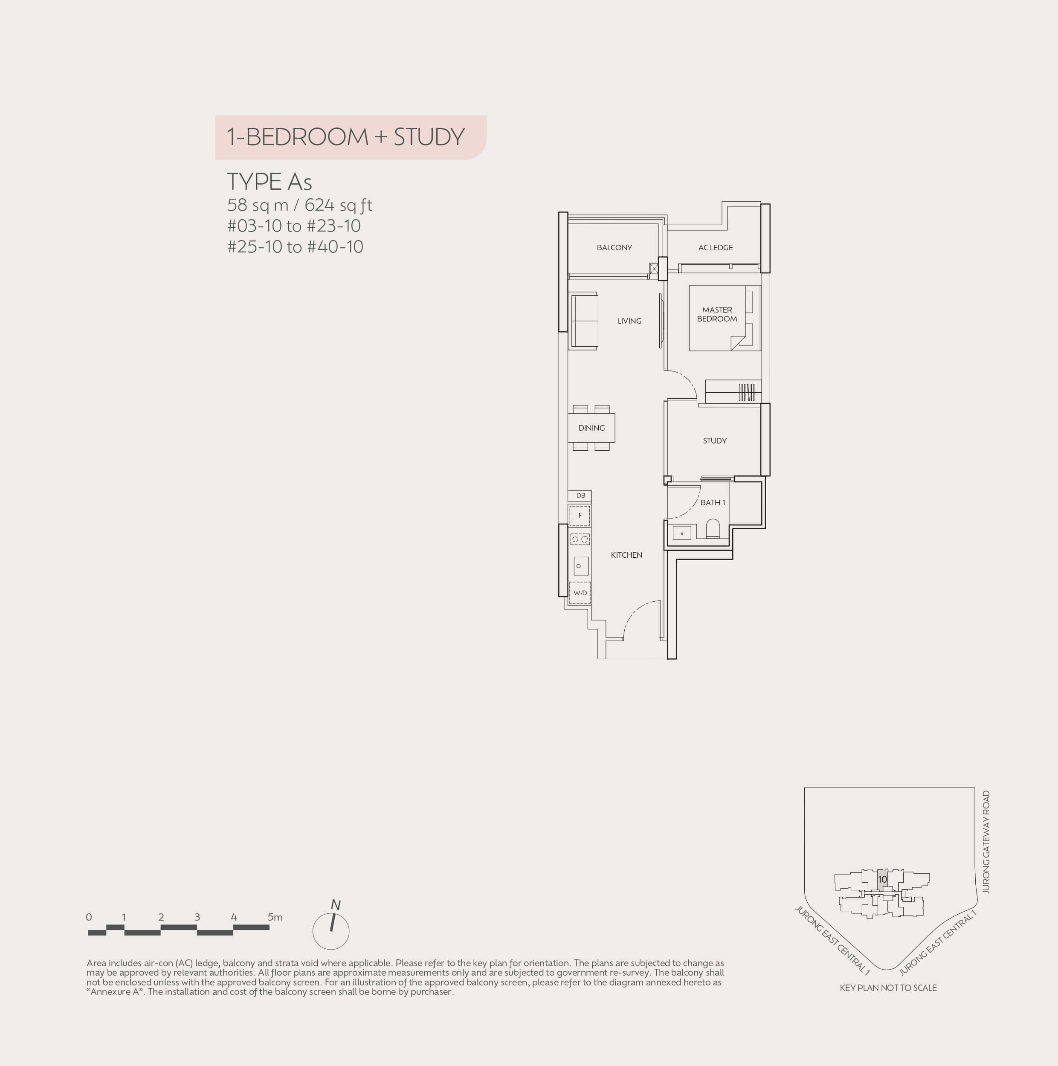
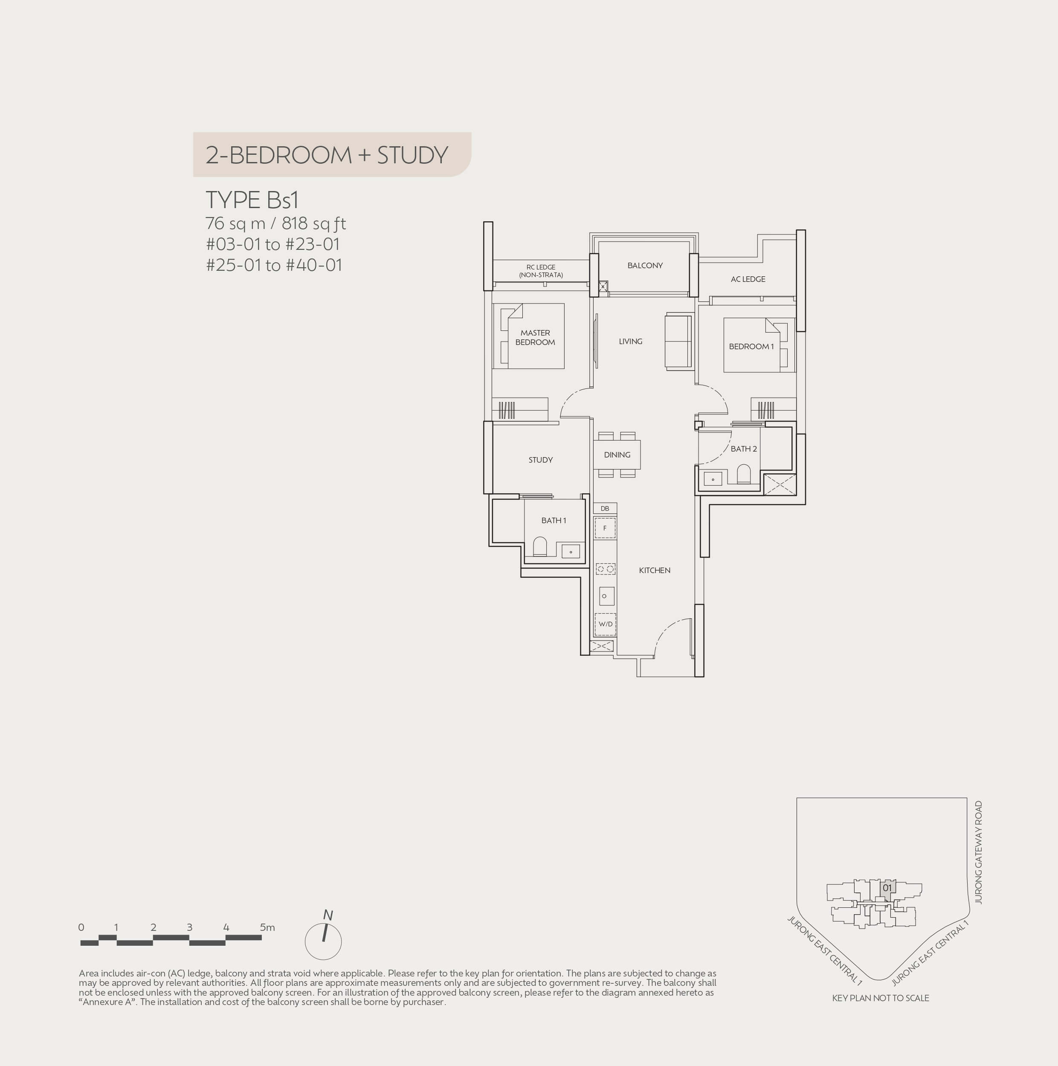
 - JDen.jpg)
 - JDen.jpg)
