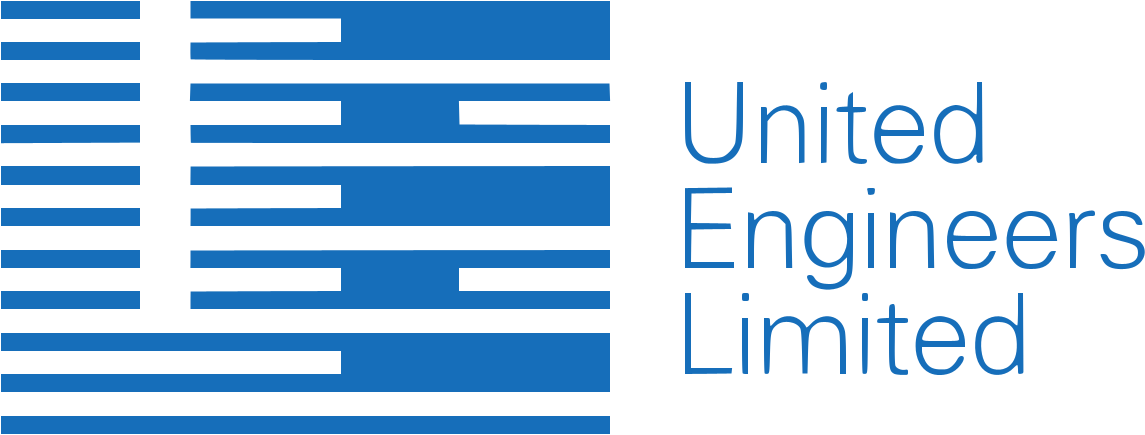Nestled in the peaceful Lentor neighbourhood, Hillock Green is a 99-year leasehold condominium that comes with 474 new launch units across three 23-storey buildings . Surrounded by green spaces like the Lower Peirce Reservoir Park and Thomson Nature Park, residents can enjoy scenic walks to these parks via the park connector at Lentor Hillock Park. There is also a wide range of dining and recreational options nearby with malls like Thomson Plaza, AMK Hub and Greenwich V within a 10-minute drive. Those who take public transport will appreciate the convenience of having Lentor MRT station just a stone’s throw away, providing easy access to the city centre via the Thomson-East Coast Line (TEL). The prestigious educational institutions in the vicinity like CHIJ St Nicholas Girls’ School, Anderson Primary School, Mayflower Primary School, Presbyterian High School, Nanyang Polytechnic and Anderson Serangoon Junior College will also make Hillock Green an irresistible choice for families with school-going children. Read More
Hillock Green Price List
Priced between $1.276M for a 1 Bedroom unit and $3.225M for a 4 Bedroom Premium unit, the price per square foot (PSF) for Hillock Green ranges from $1,800 to $2,549. Refer to the Balance Units section below for the latest pricing of the available units in Hillock Green.
Hillock Green Showflat
Hillock Green showflat is located along Lentor Gardens, beside Atelier Villas, and is open for viewing by appointment only. Keen to learn more about this property? Book an appointment with the sales team to visit the exclusive Hillock Green showflat today.
A tranquil environment surrounded by a multitude of accessible green spaces like the Lower Peirce Reservoir Park and Thomson Nature Park.
A few minutes’ walk to Lentor MRT station for an easy commute to the city centre via the TEL.
Close to reputable educational institutions like CHIJ St Nicholas Girls’ School, Anderson Primary School, Mayflower Primary School, Presbyterian High School, Nanyang Polytechnic and Anderson Serangoon Junior College.

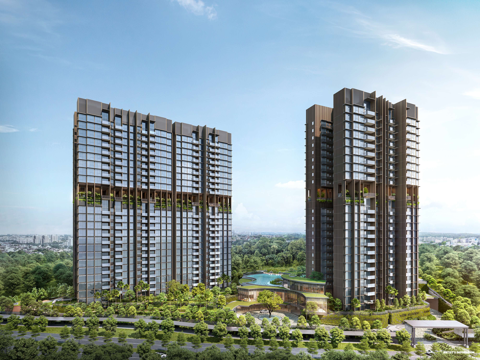
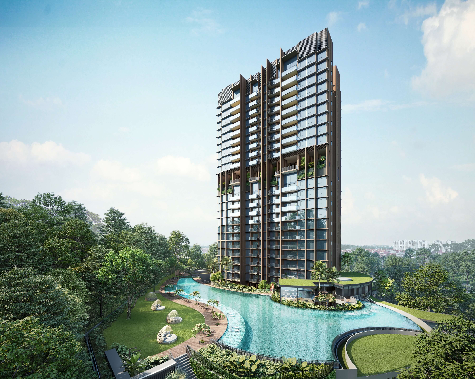
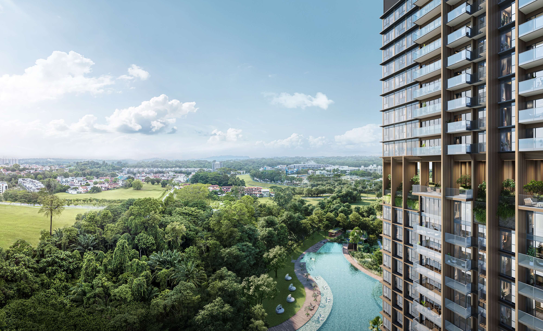
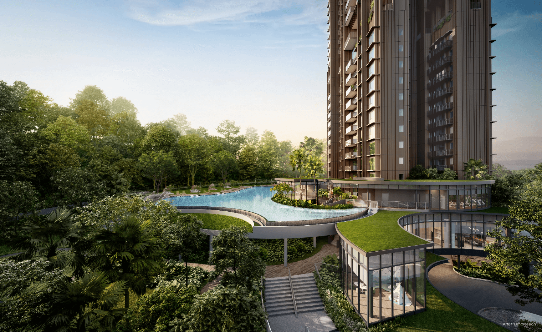
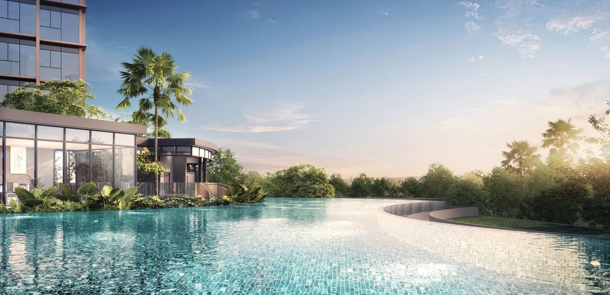
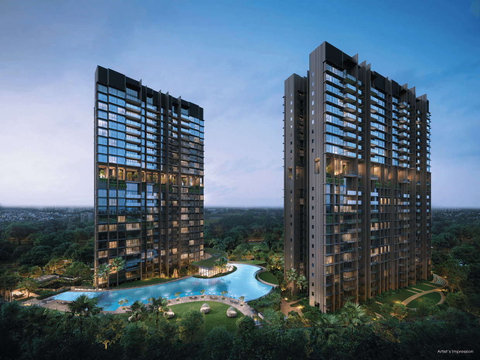
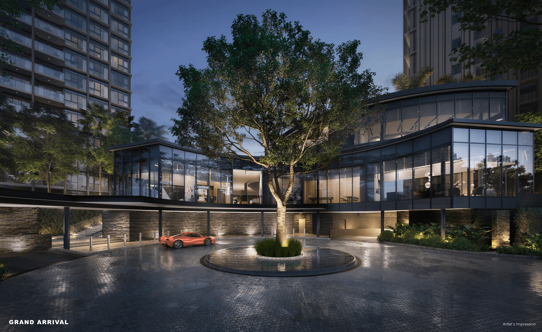
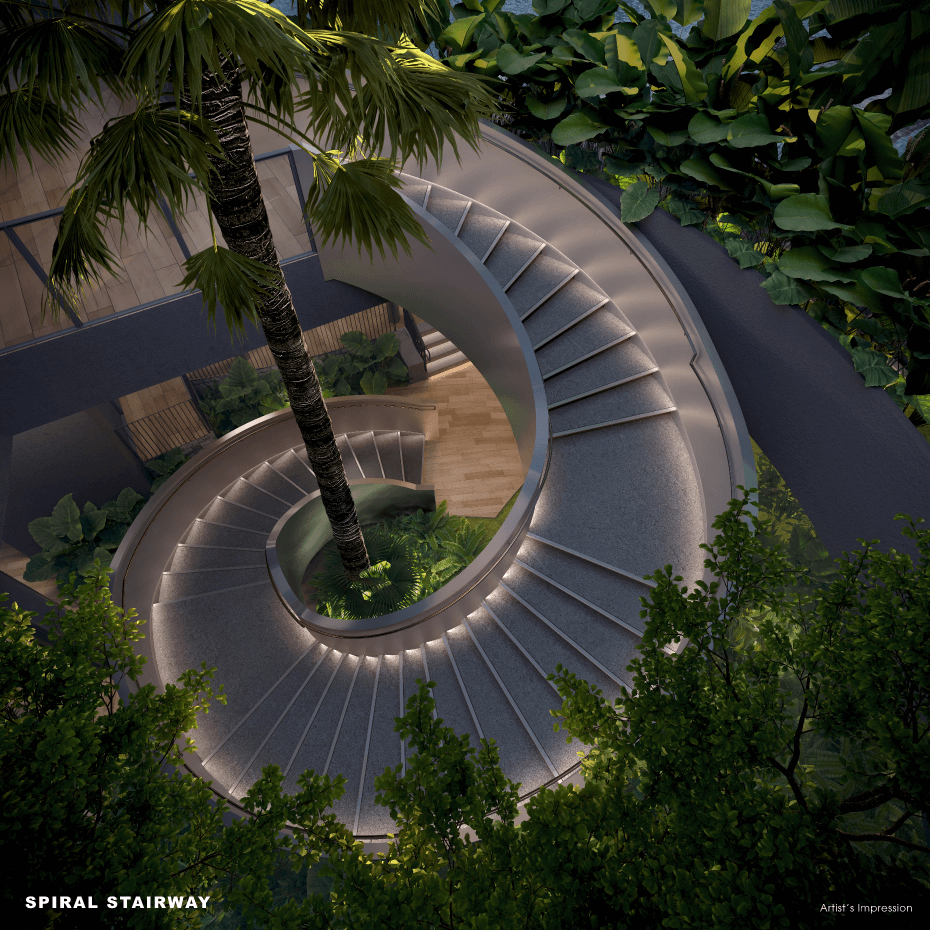
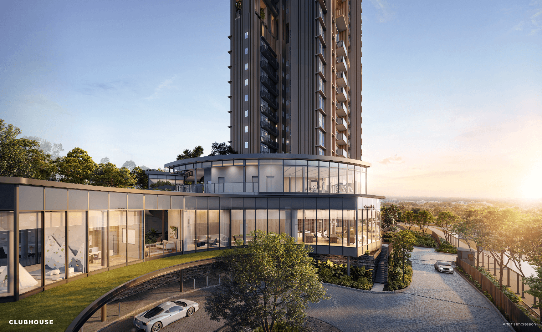
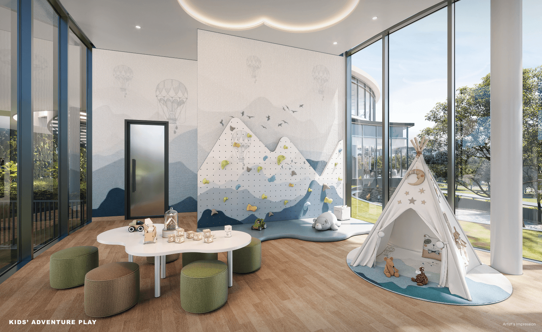
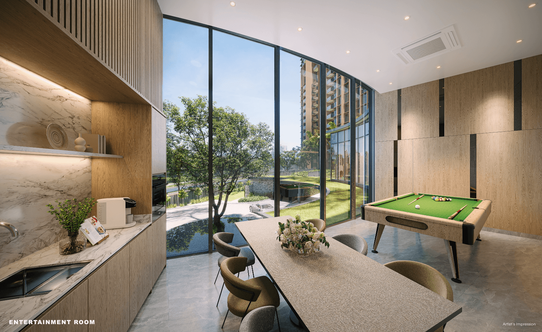
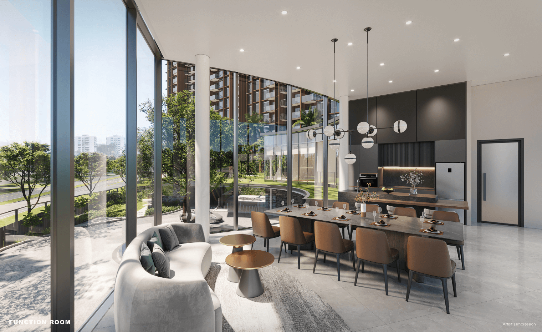
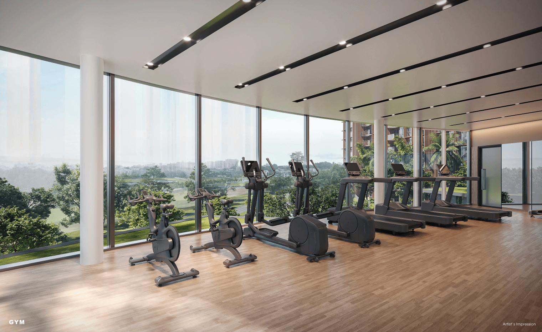
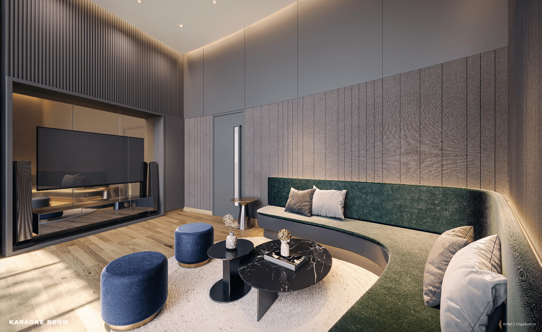
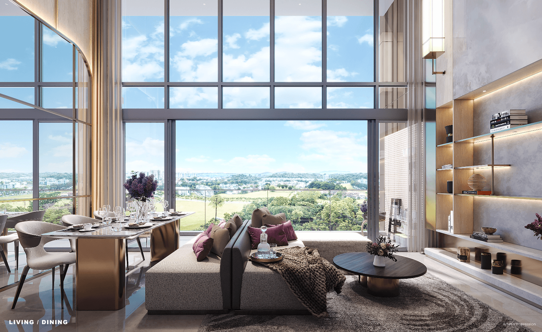
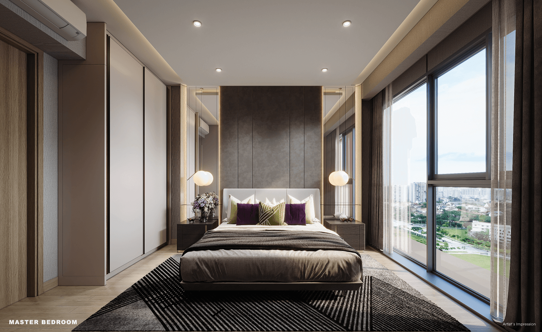
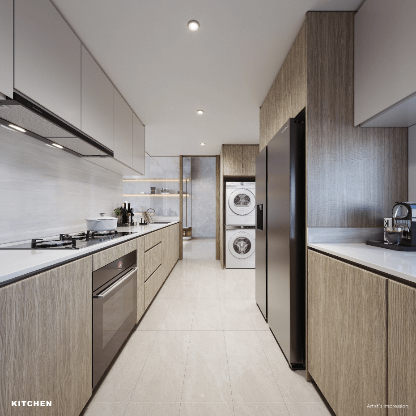
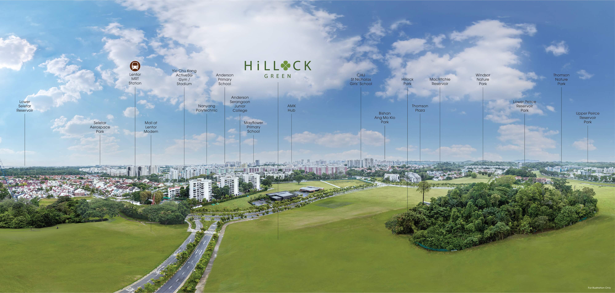

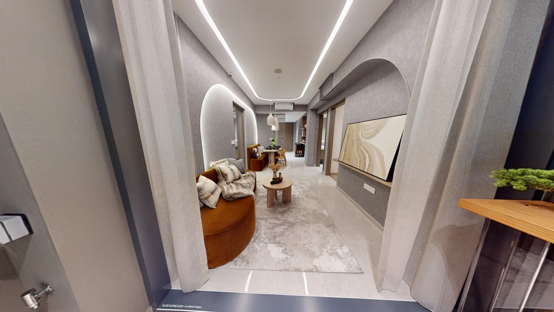
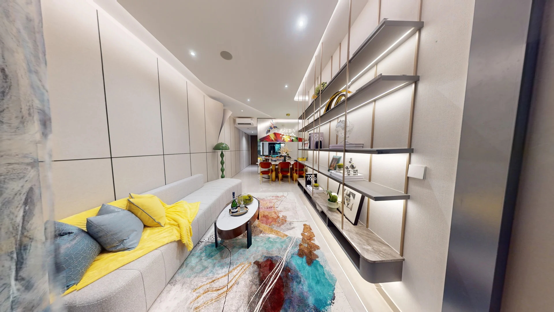
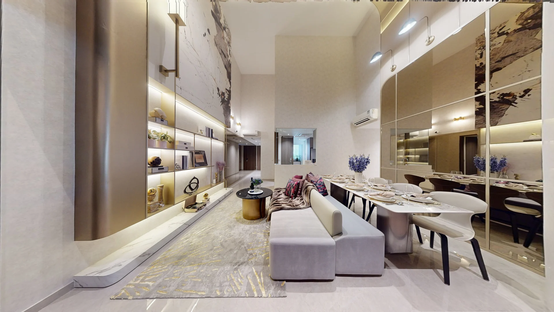
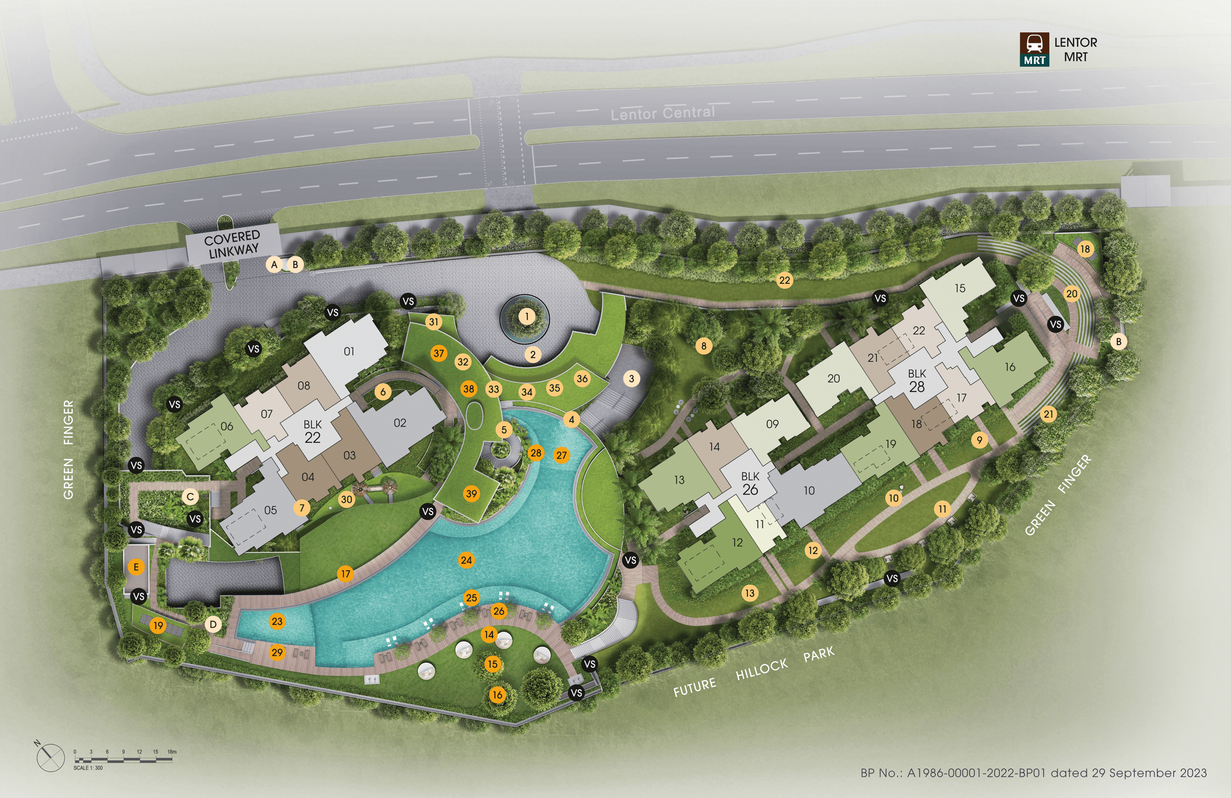
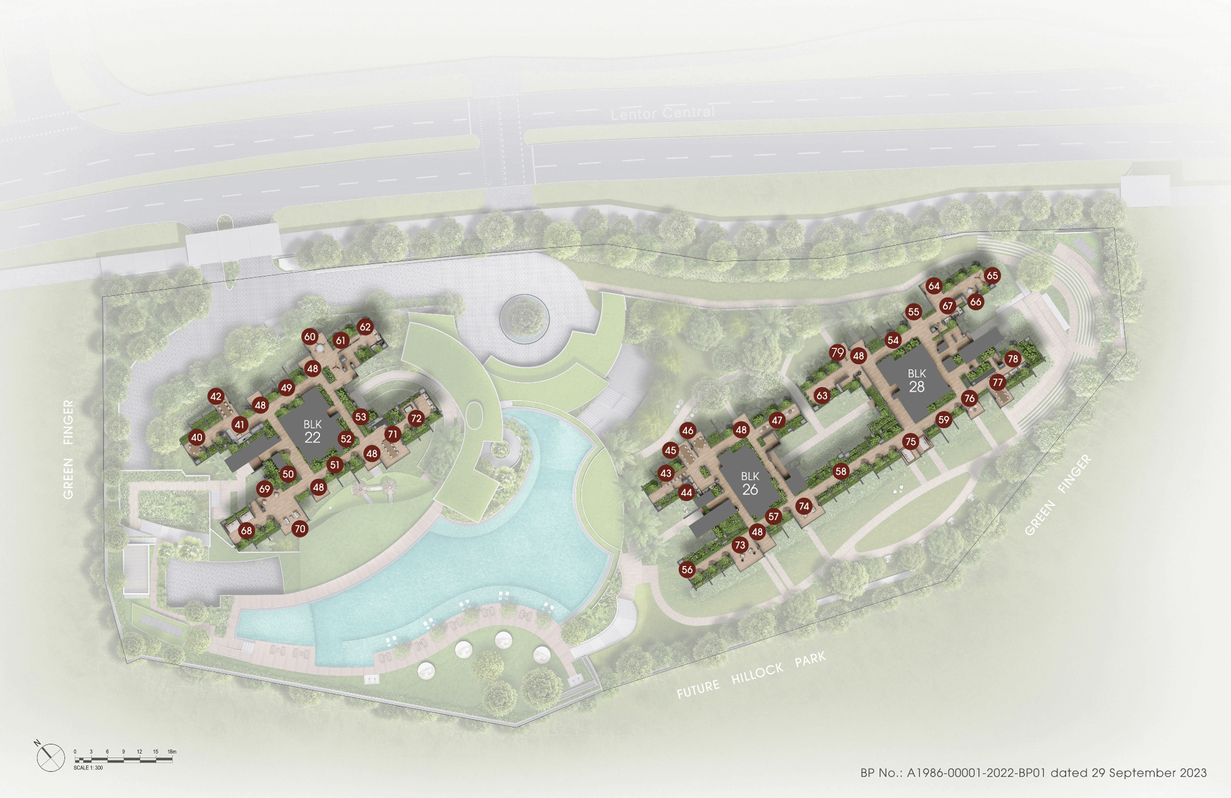
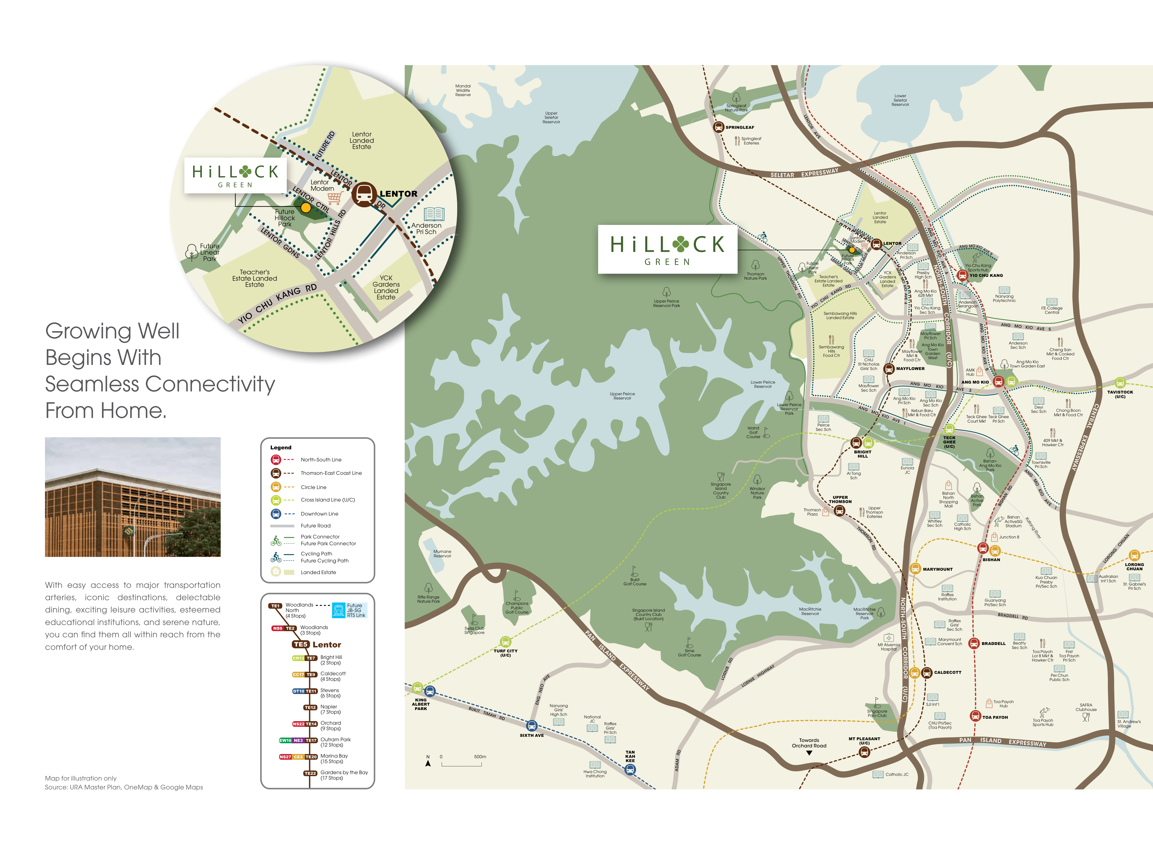
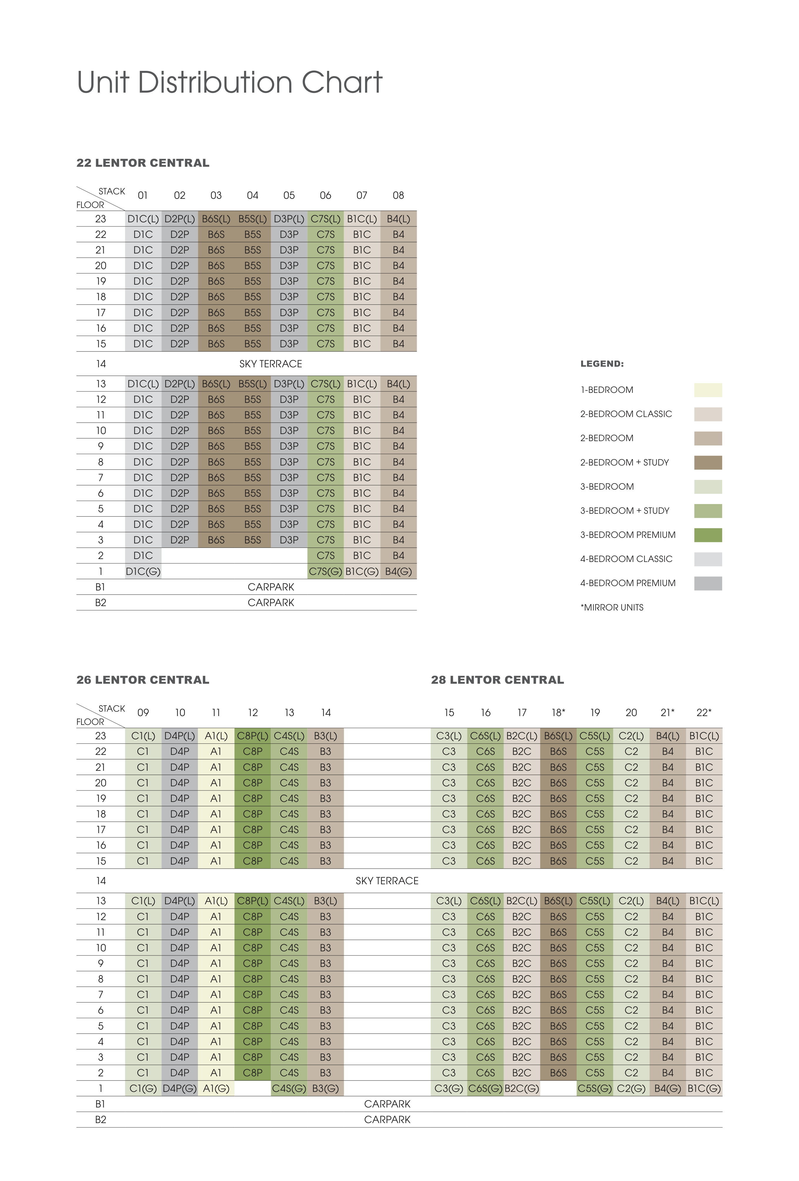
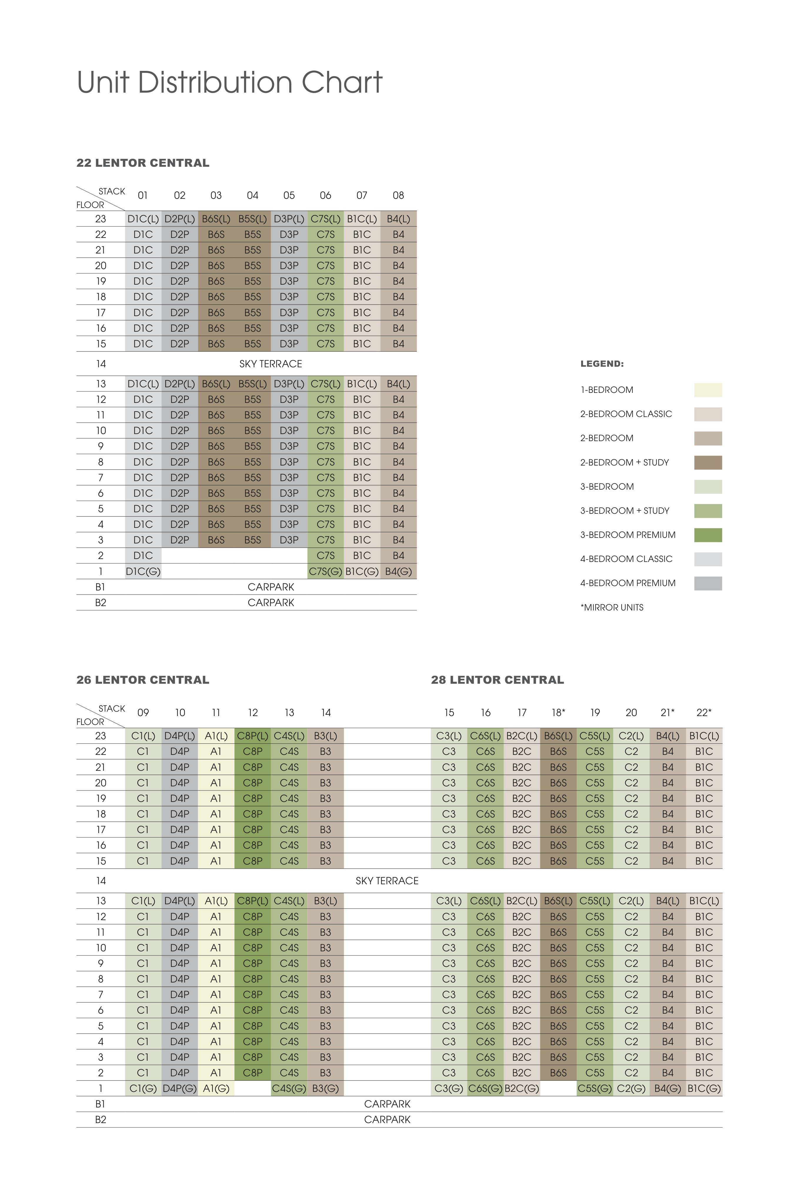
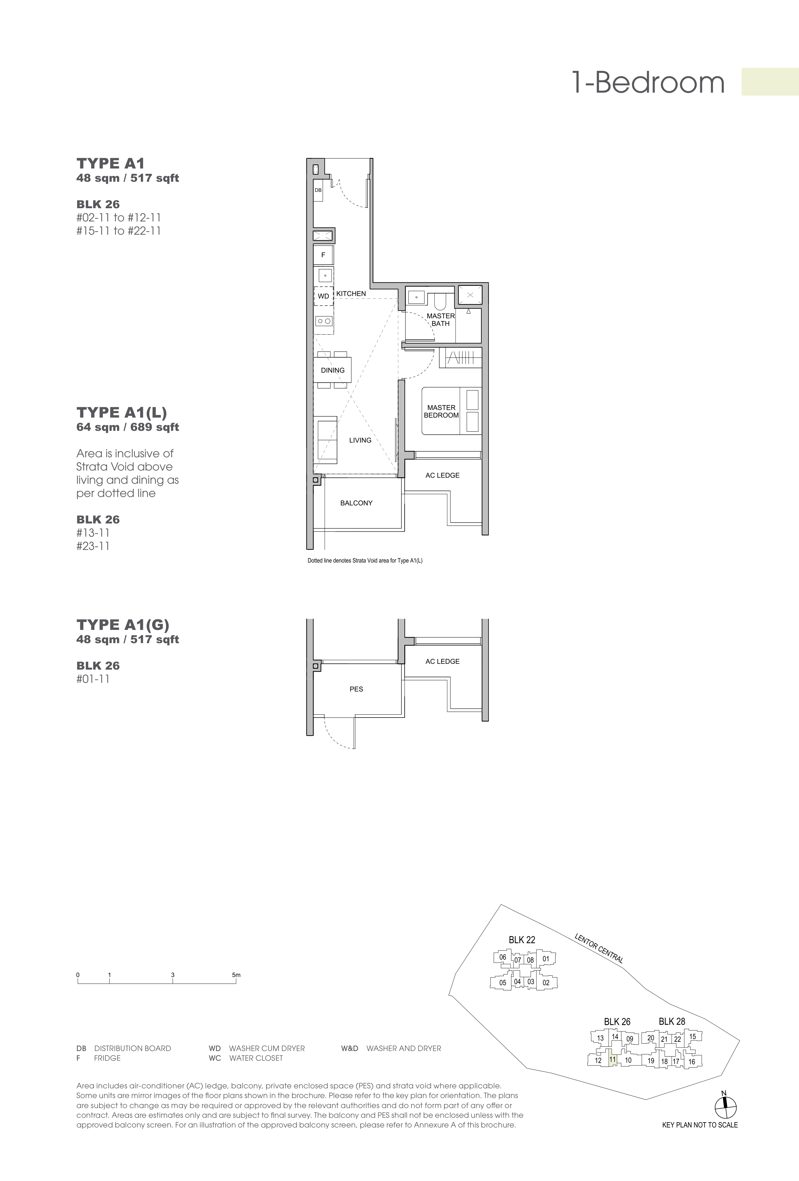
 - HG.png)
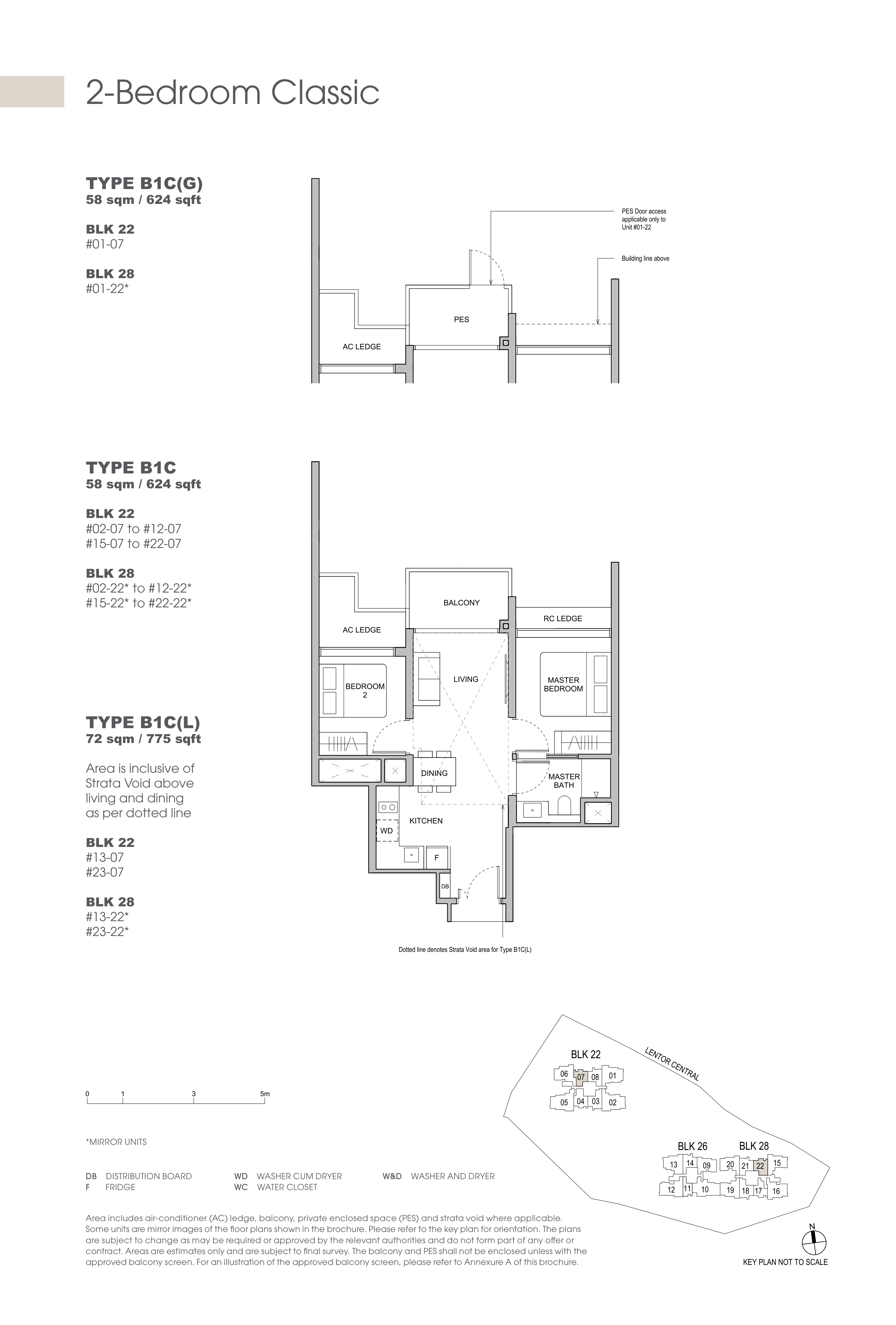
 - HG.png)
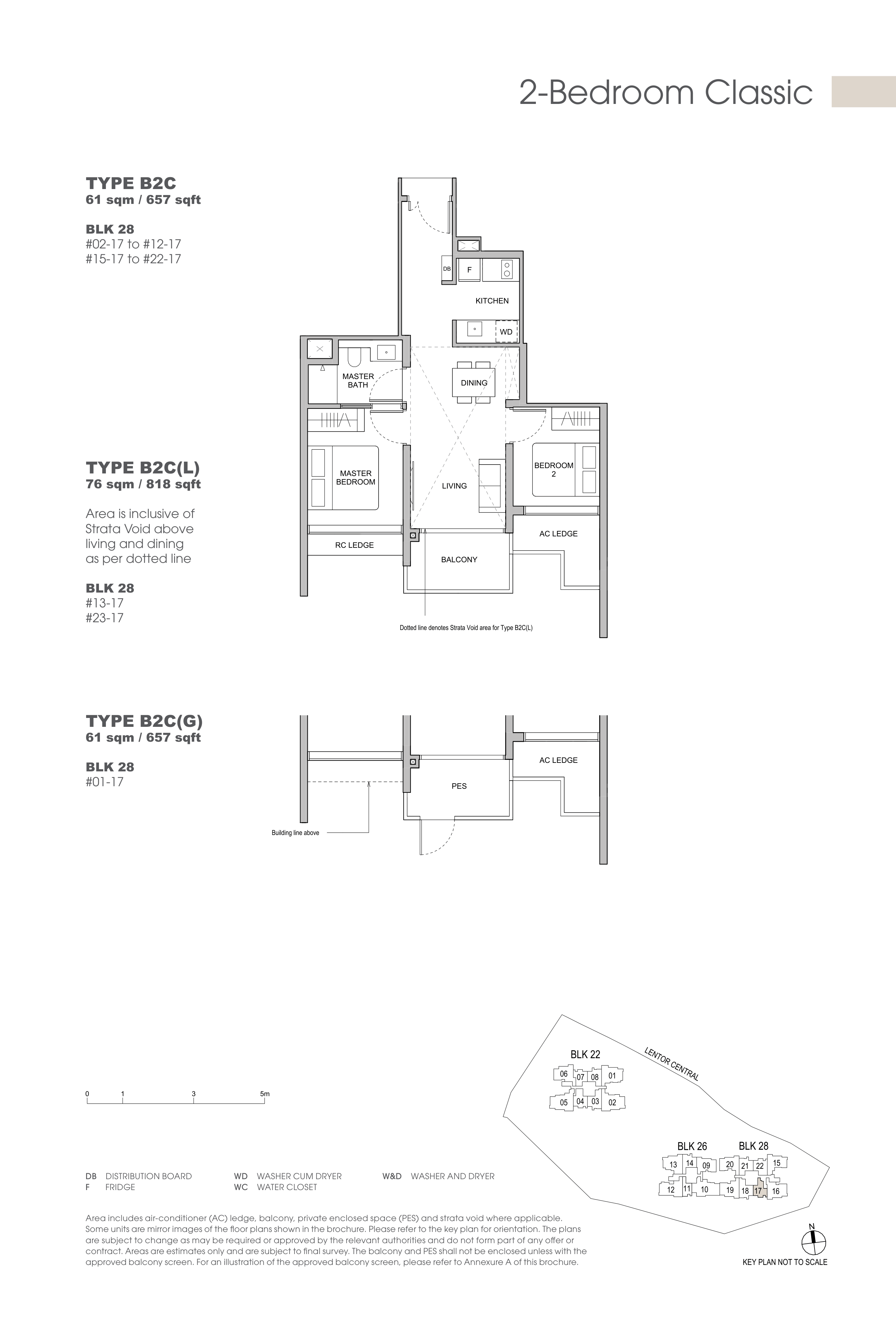
 - HG.png)
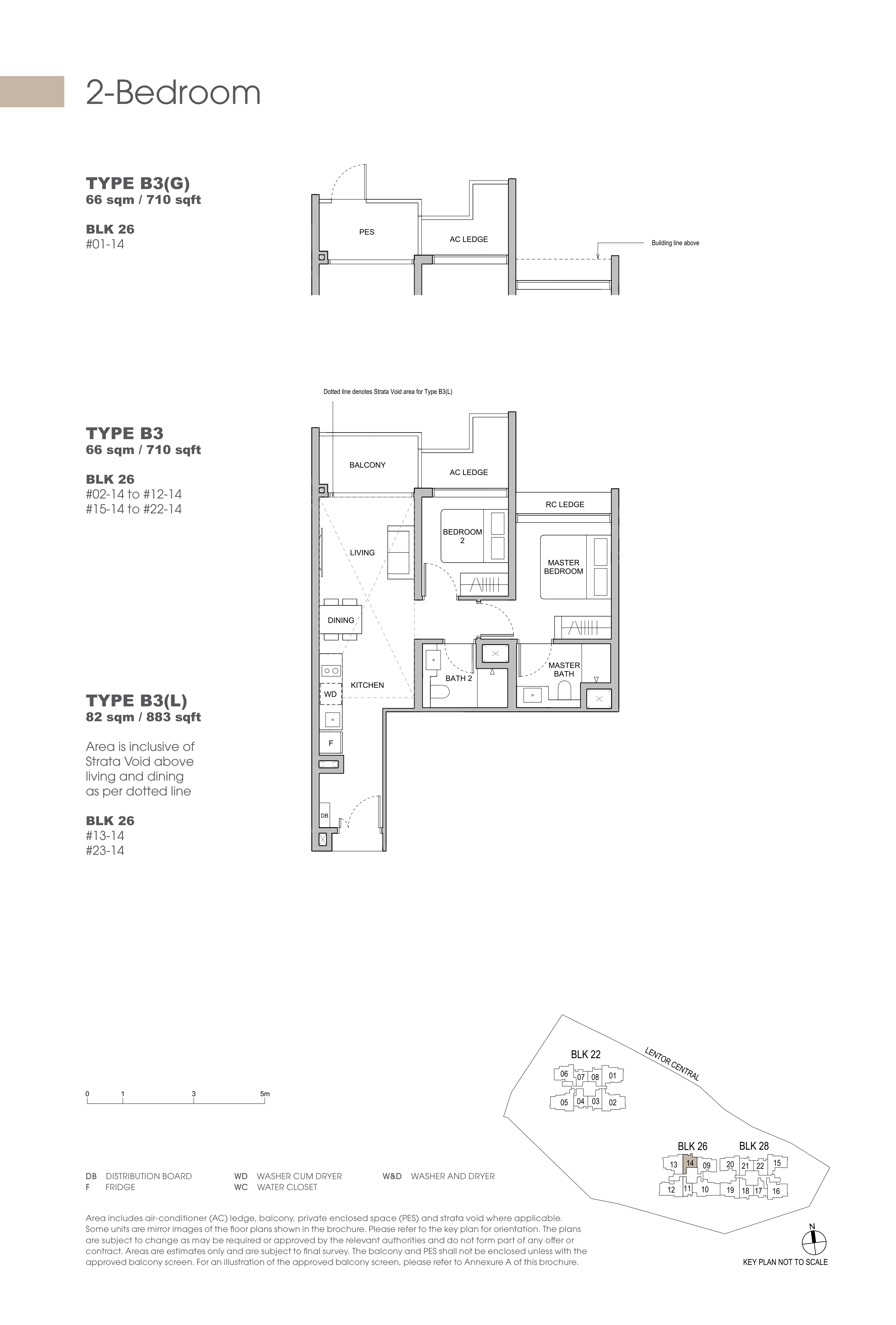
 - HG.png)
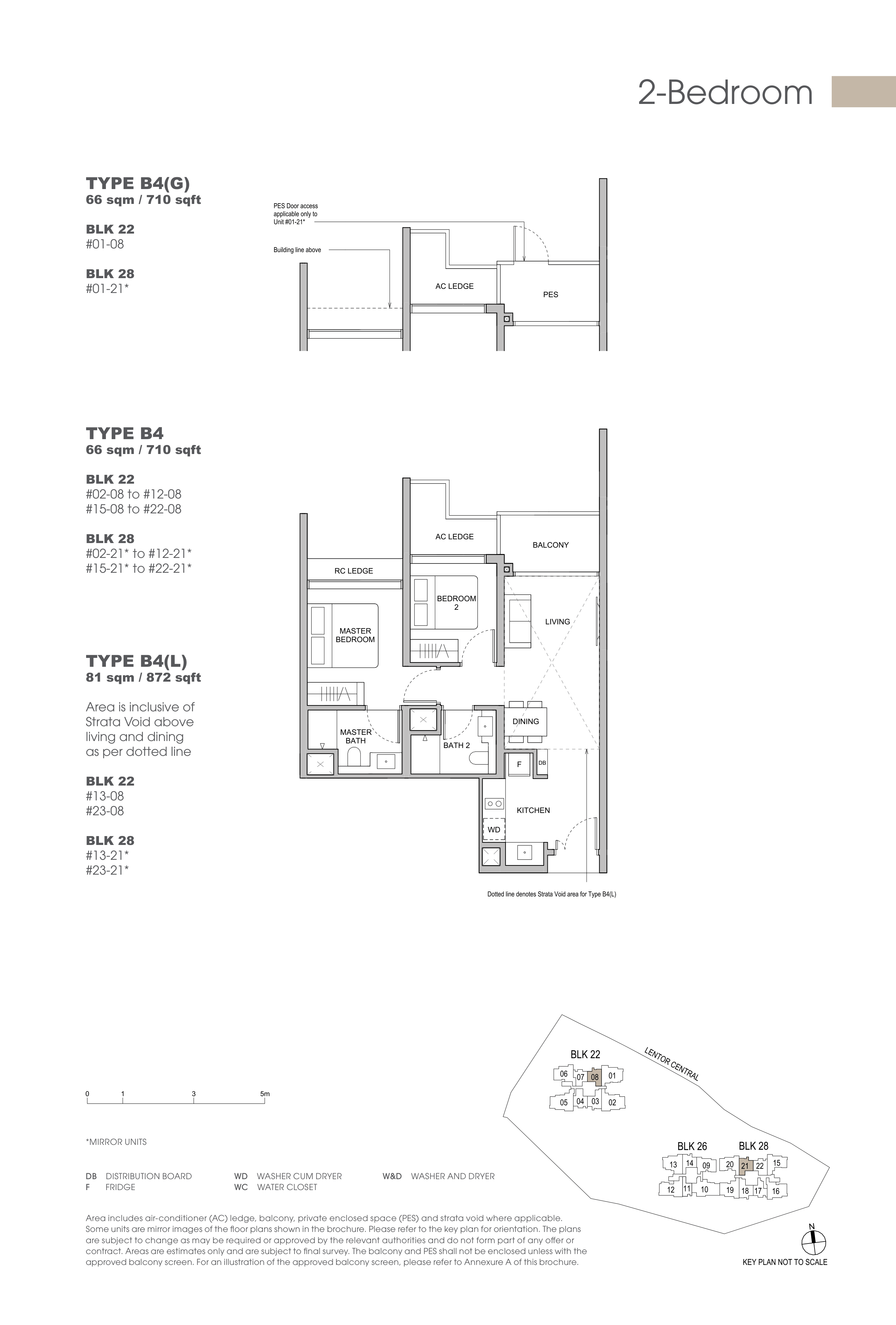
 - HG.png)
