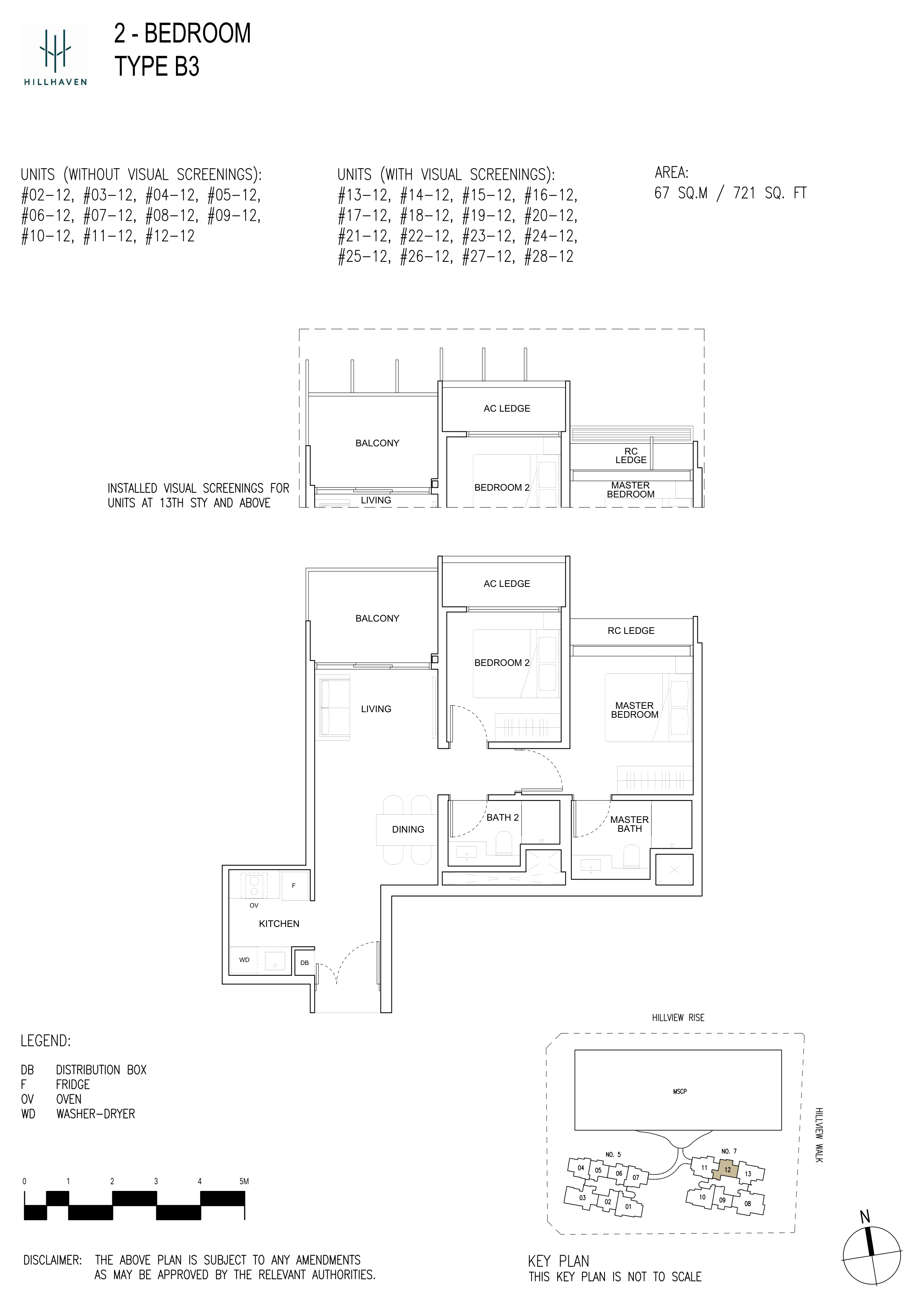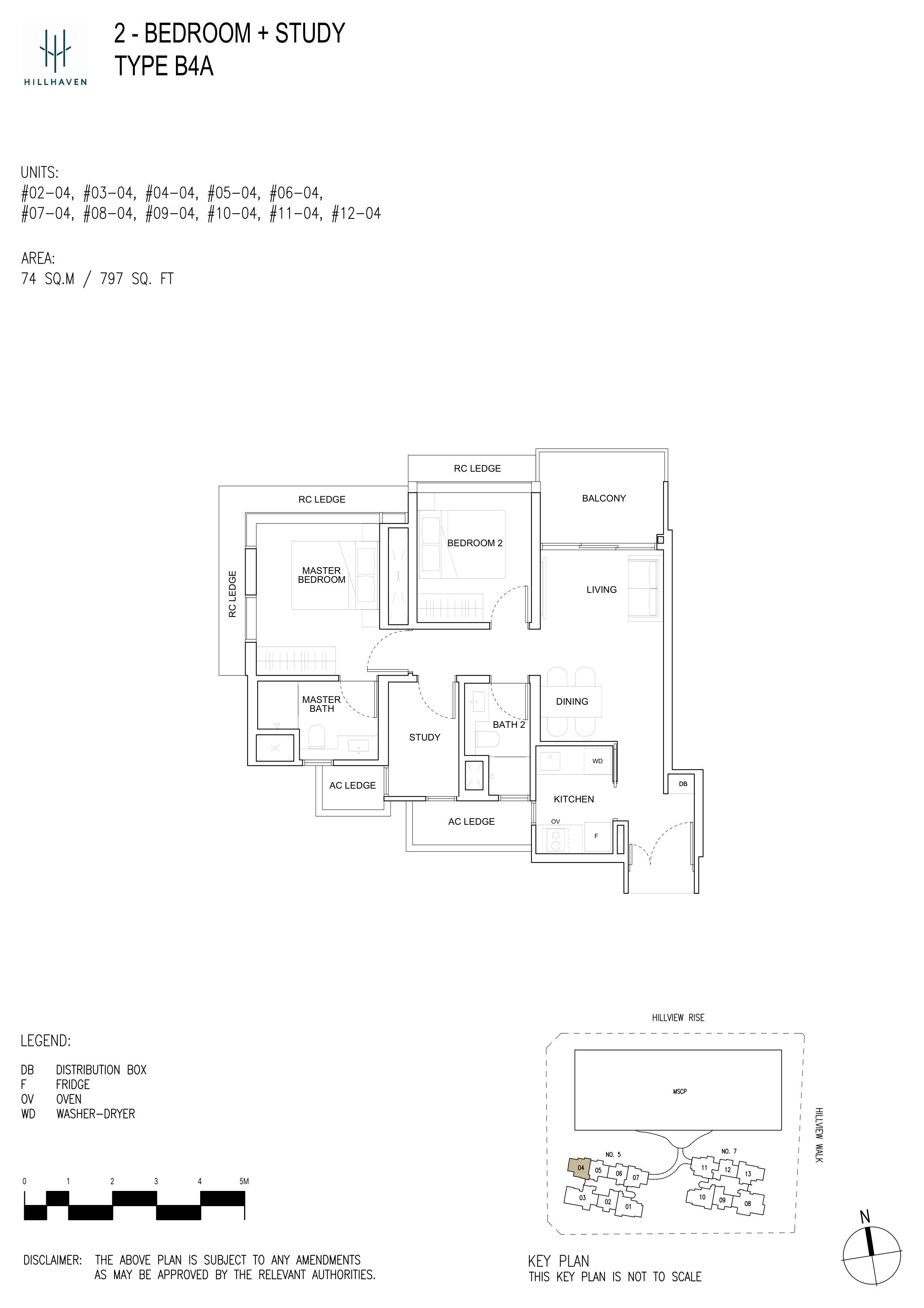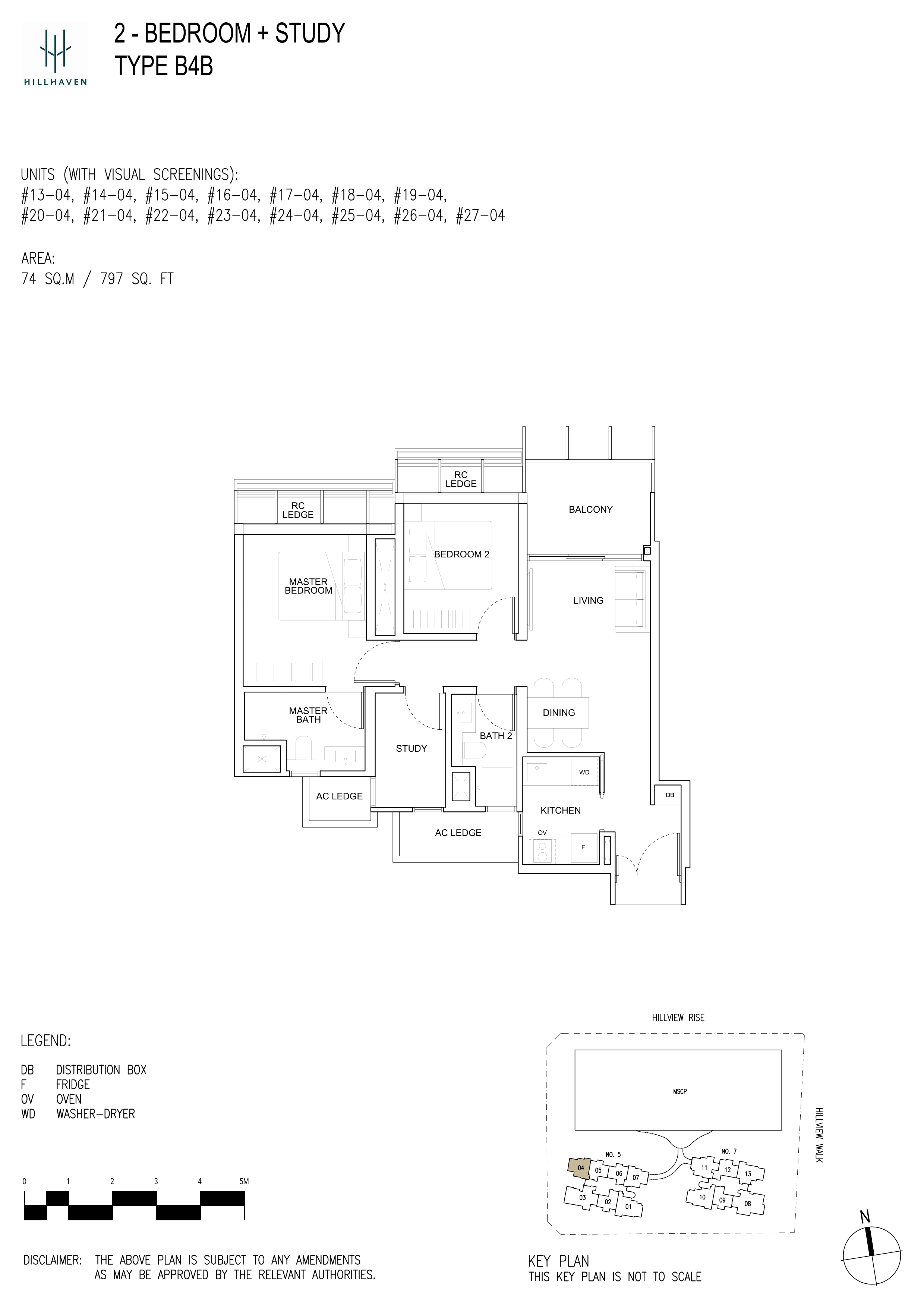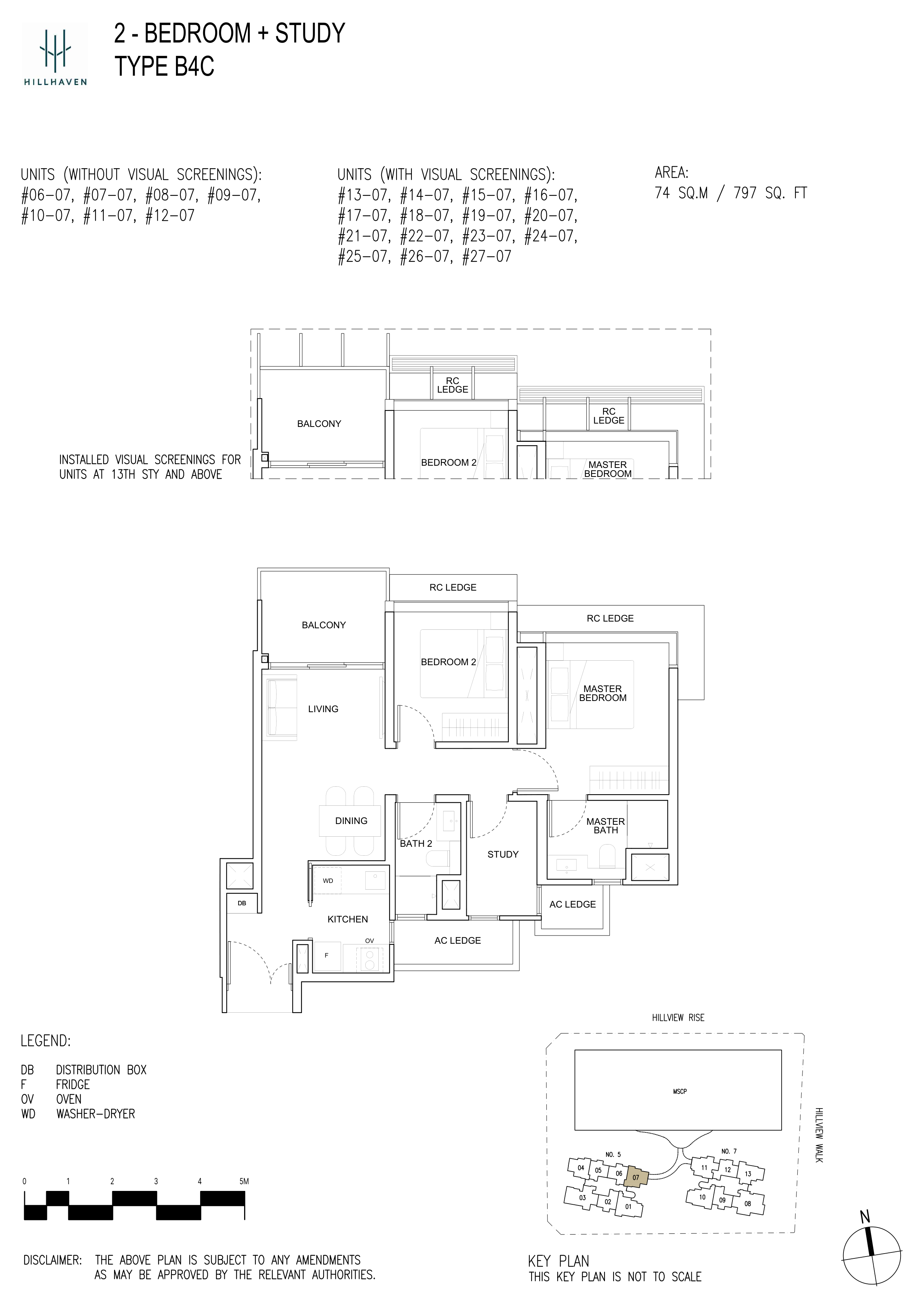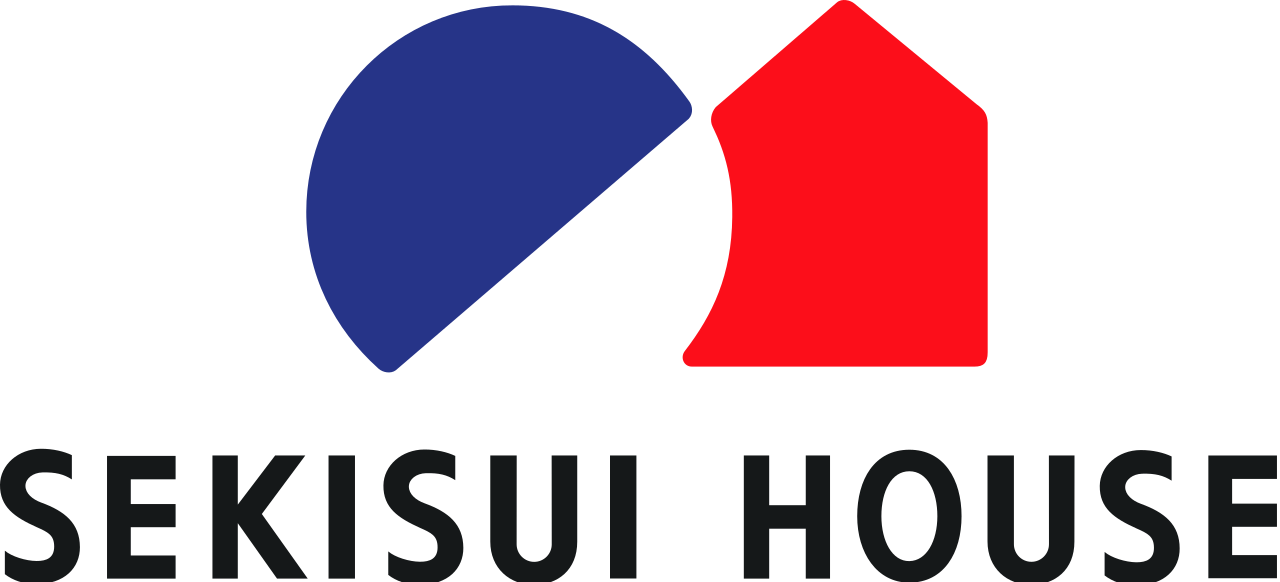Hillhaven is a 99-year leasehold condo new launch located in the Hillview estate, along Upper Bukit Timah road. It comprises of 341 units in a 27-storey twin tower , complete with a comprehensive range of facilities that include a clubhouse, swimming pool, fitness gym, BBQ pavilions and children’s playground. Nature lovers will also find its proximity to parks and nature reserves like the Bukit Batok Nature Park, Dairy Farm Nature Park and Bukit Timah Nature Reserve appealing. In addition, residents can enjoy the convenience of having HillV2 mall within walking distance, offering them several dining options and services amenities. The Hillview Community Centre situated opposite the development will provide residents with numerous leisure and recreational activities to keep them occupied as well. With Hillview MRT station reachable within a 5-minute walk, residents will be able to commute to the Central Business District (CBD) directly via the Downtown Line (DTL). Those with school-going children will appreciate having schools like CHIJ Our Lady Queen of Peace, Assumption English School and St Francis Methodist School nearby too. Read More
Hillhaven Price List
Priced between $1.379M for a 2 Bedroom unit and $2.936M for a 4 Bedroom unit, the price per square foot (PSF) for Hillhaven ranges from $1,925 to $2,316. Refer to the Balance Units section below for the latest pricing of the available units in Hillhaven.
Hillhaven Showflat
The Hillhaven showflat, located along Elizabeth Drive opposite the actual project site, is open for viewing by appointment only. If you're keen to learn more about this property, book an appointment with the sales team to visit the Hillhaven showflat today.
Surrounded by nature and greenery with direct access to Bukit Batok Nature Park and Dairy Farm Nature Park via the Hillview Park Connector.
A stone’s throw away from HillV2 mall, which provides residents with various amenities, including a supermarket and several dining options.
Within a 5-minute walk to Hillview MRT station, providing excellent connectivity to the Central Business District (CBD) via the DTL.

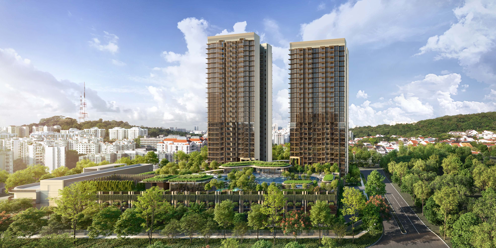
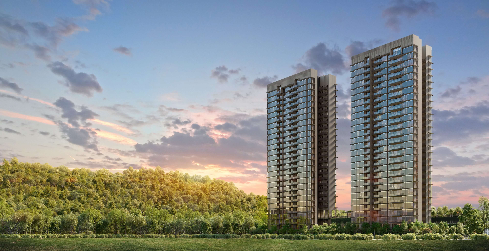
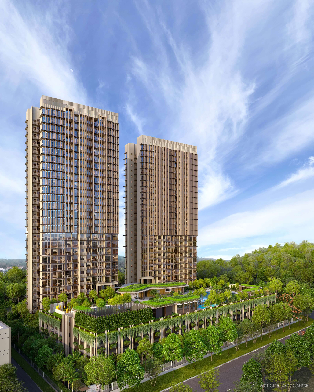
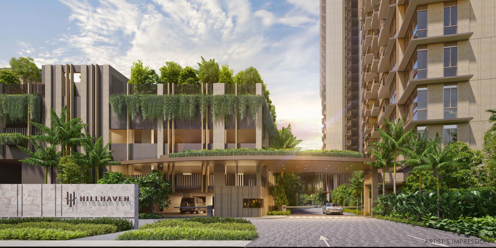
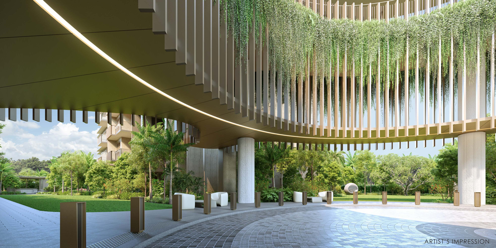
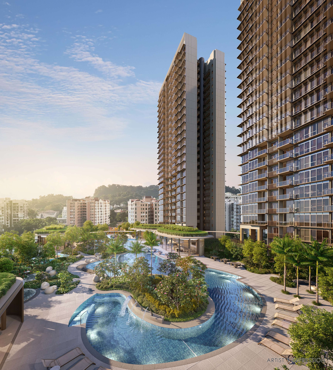
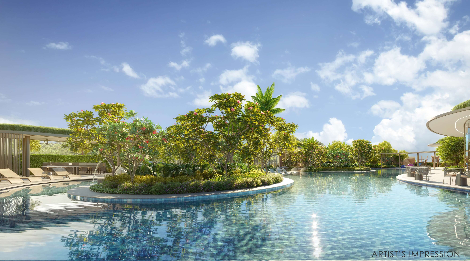
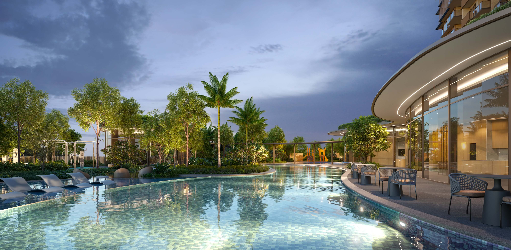
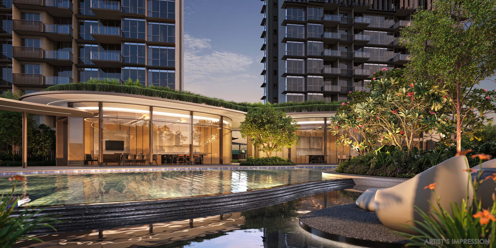
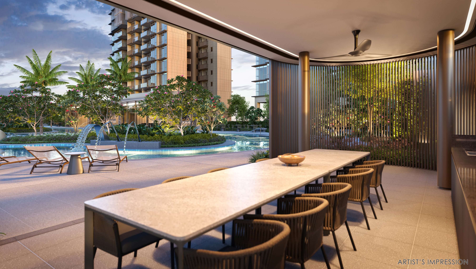
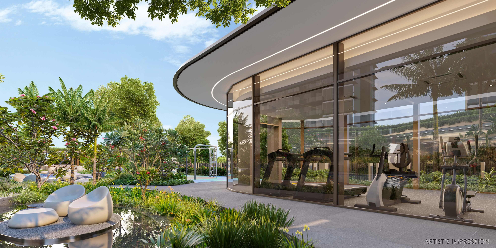
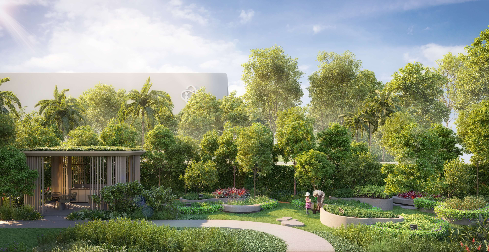
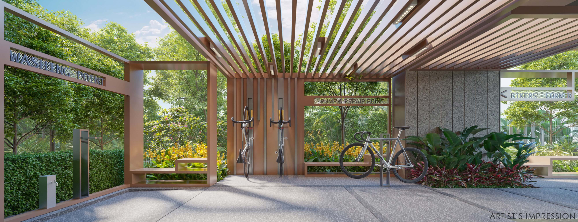
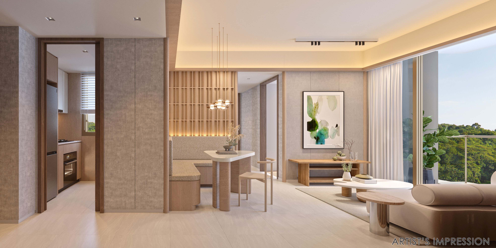
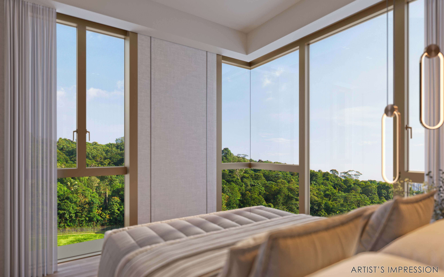
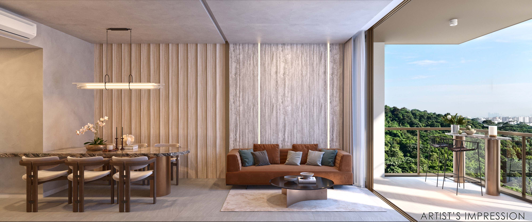
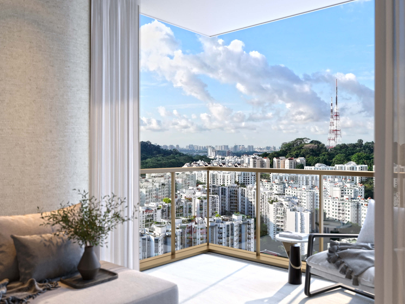
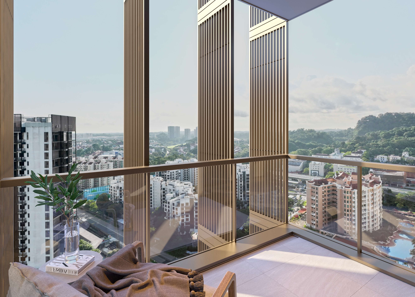
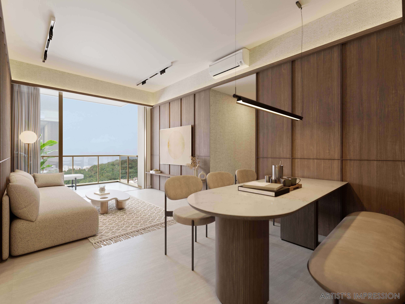
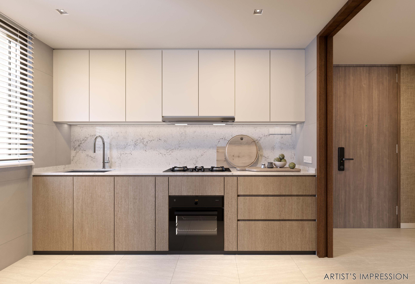
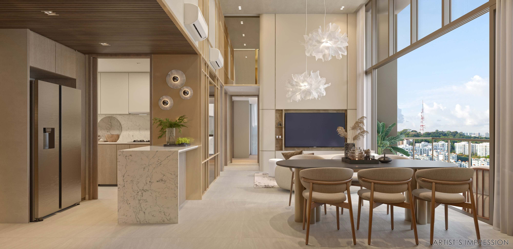
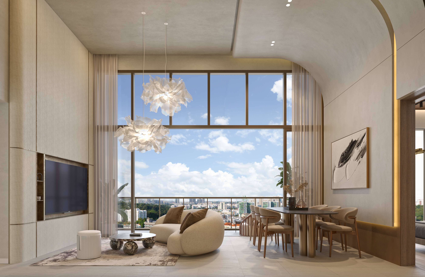
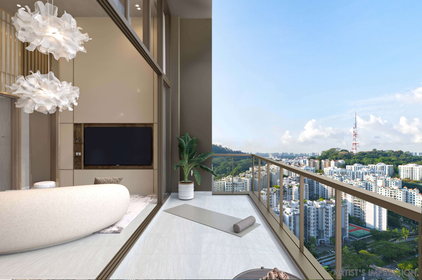
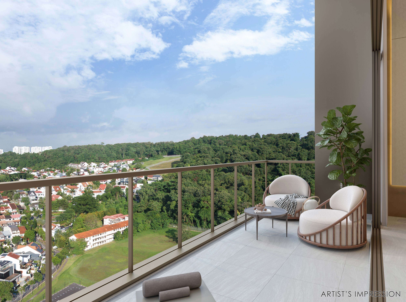
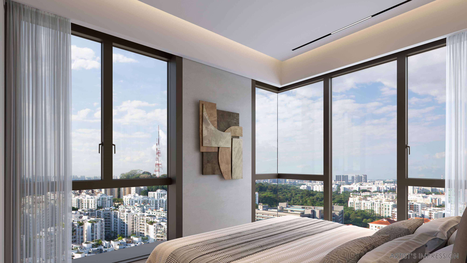
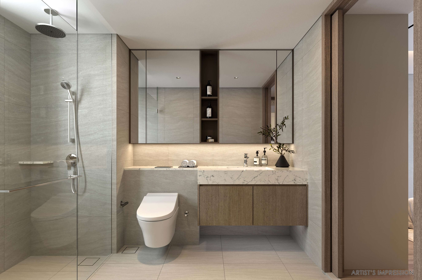
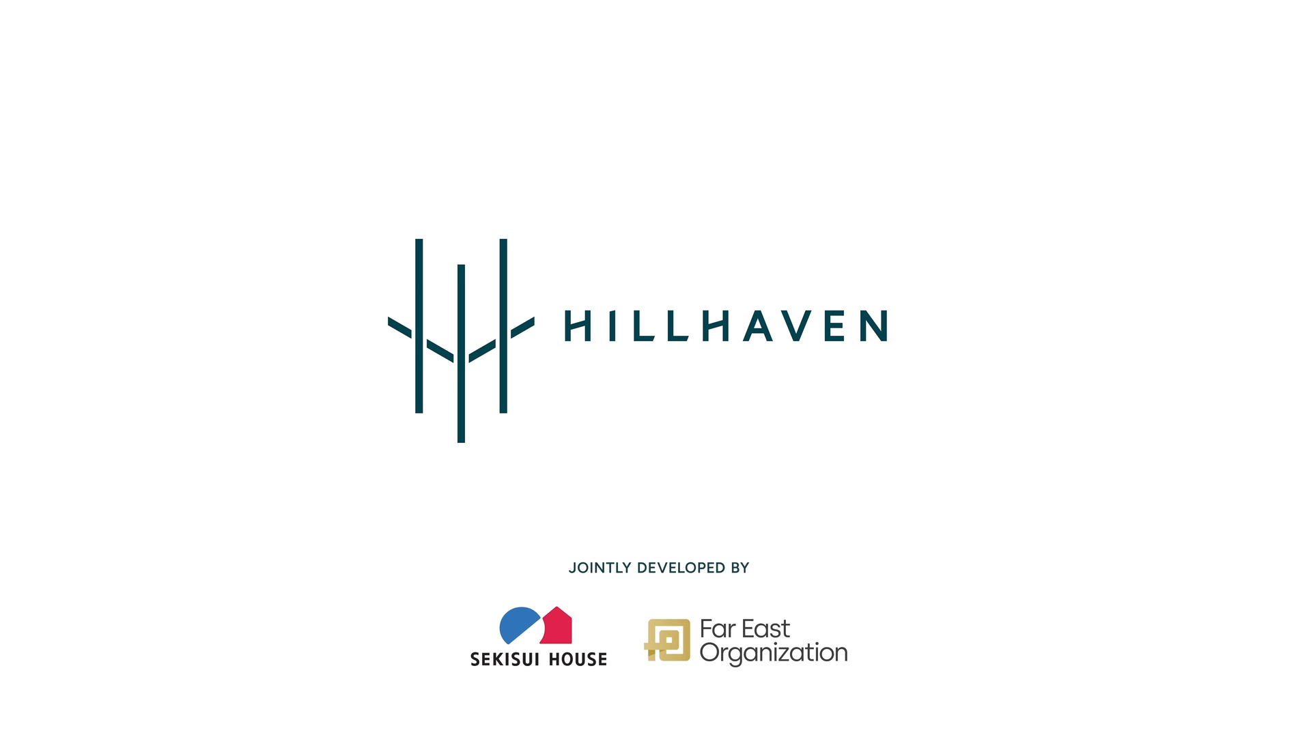
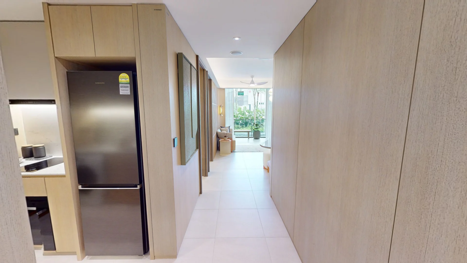
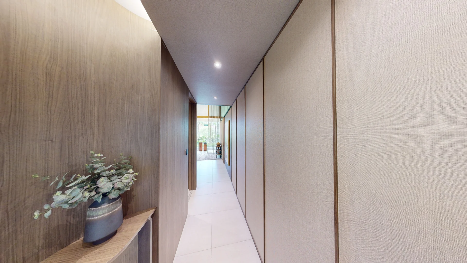
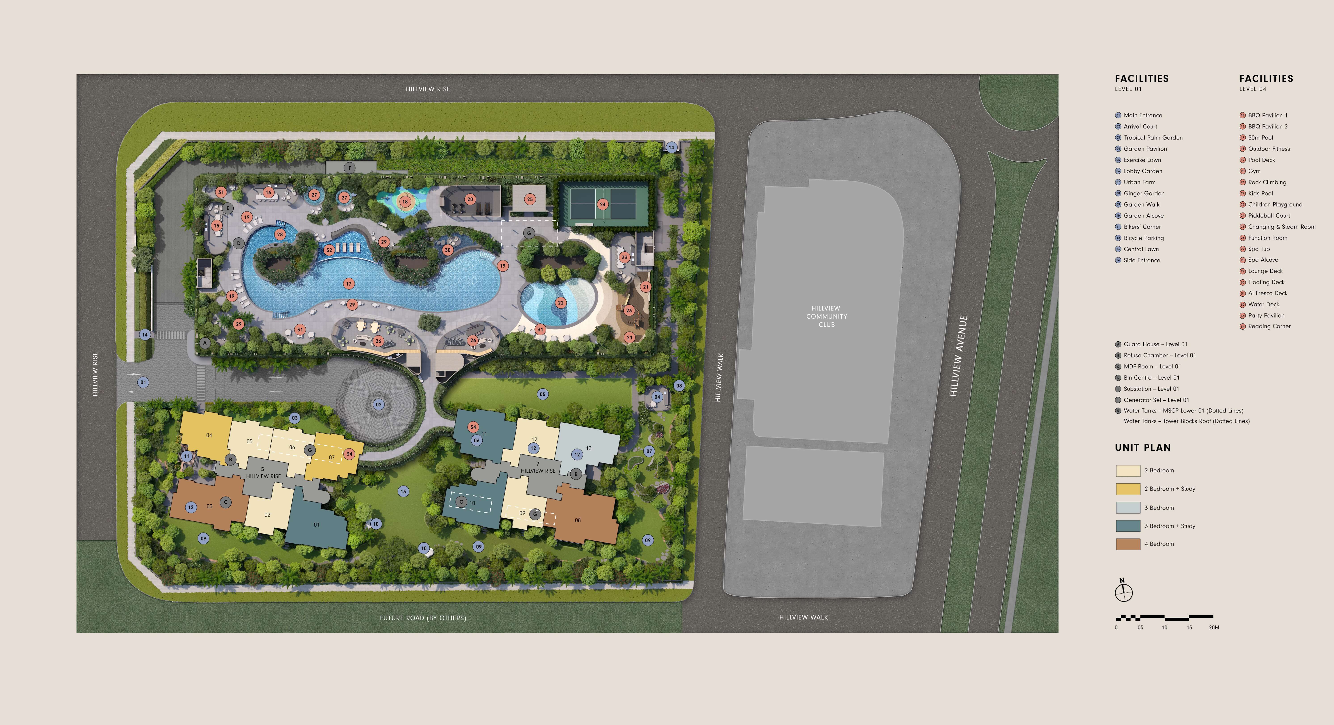
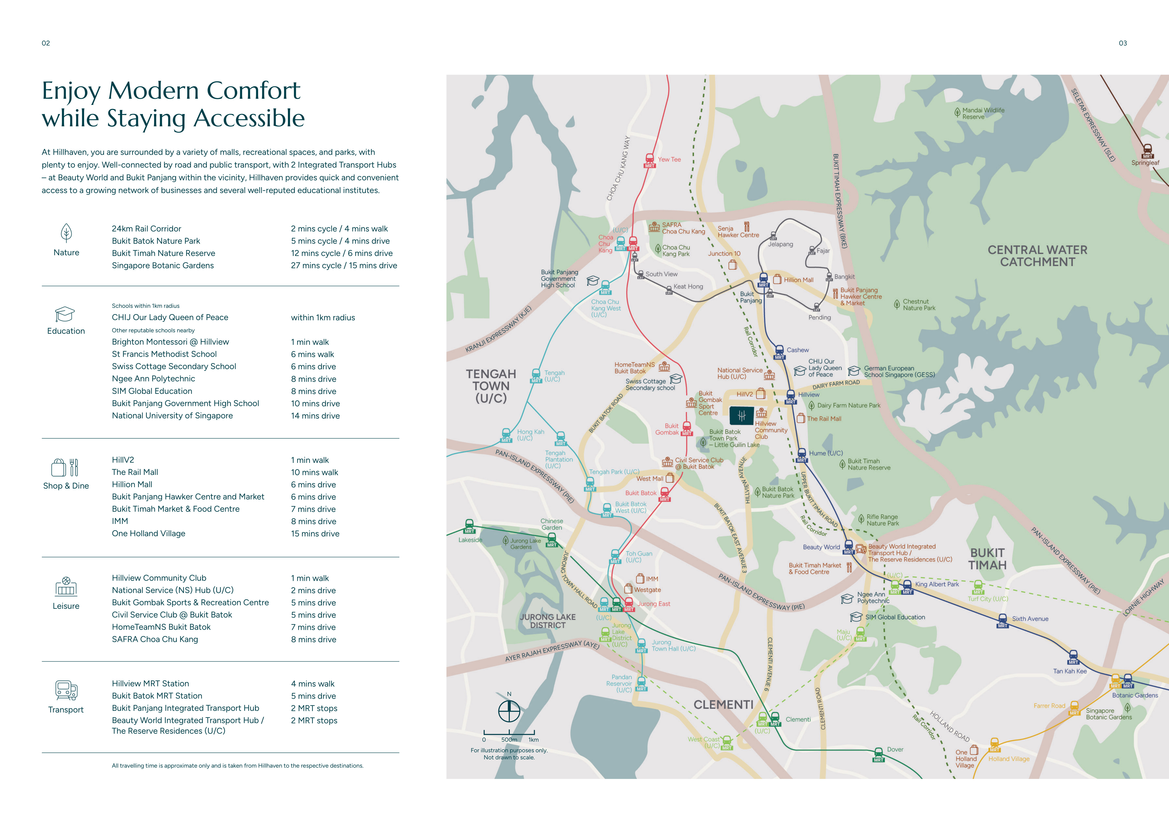
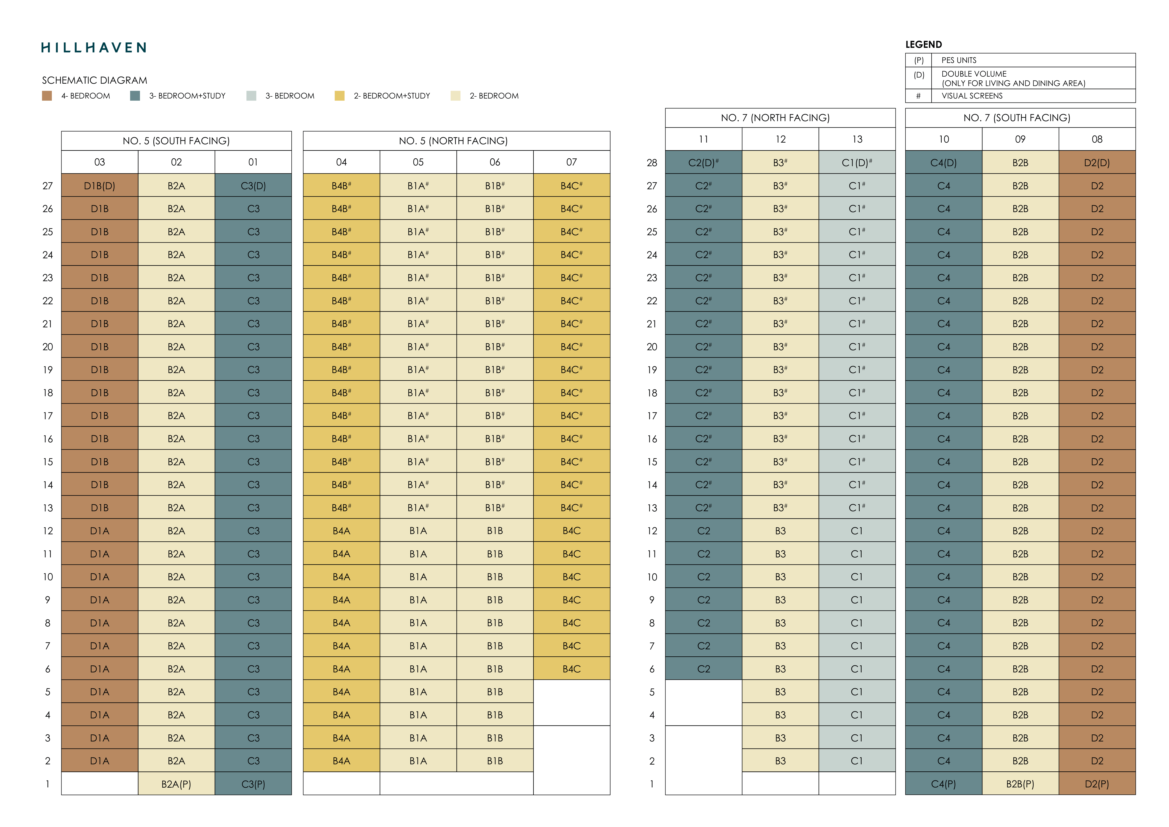

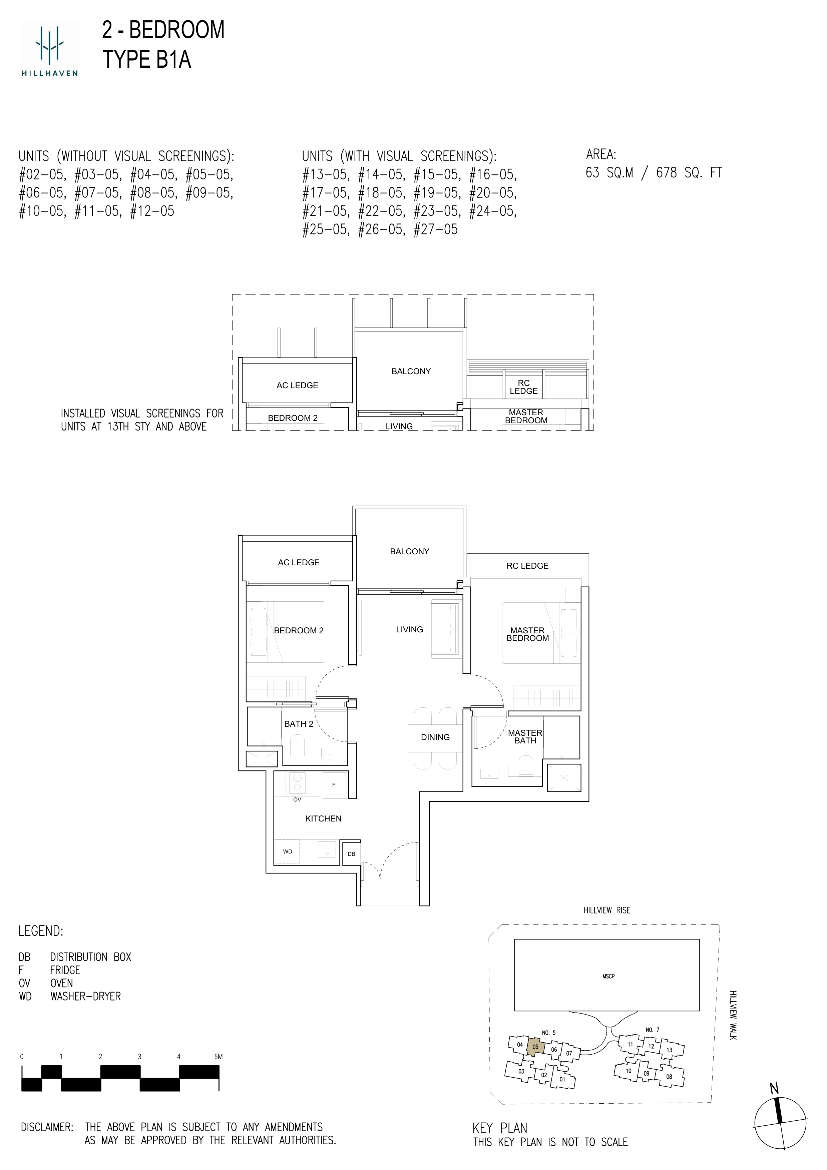
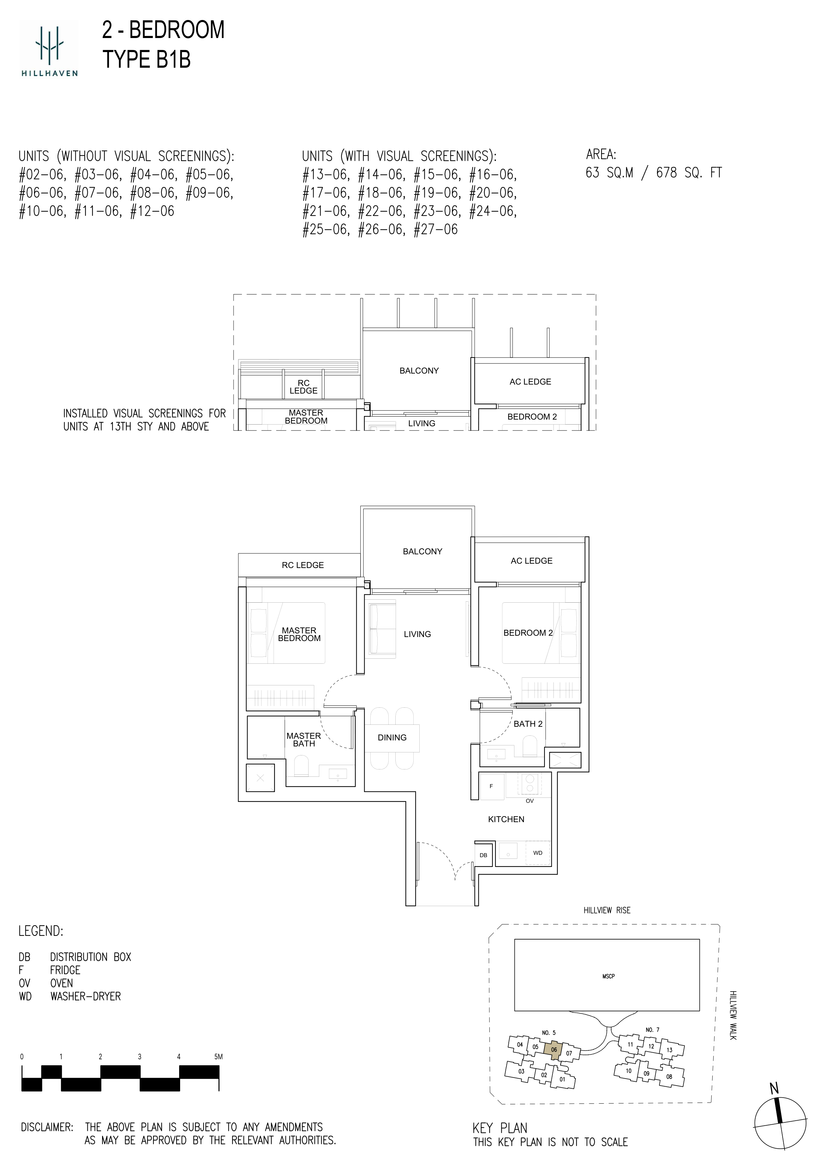
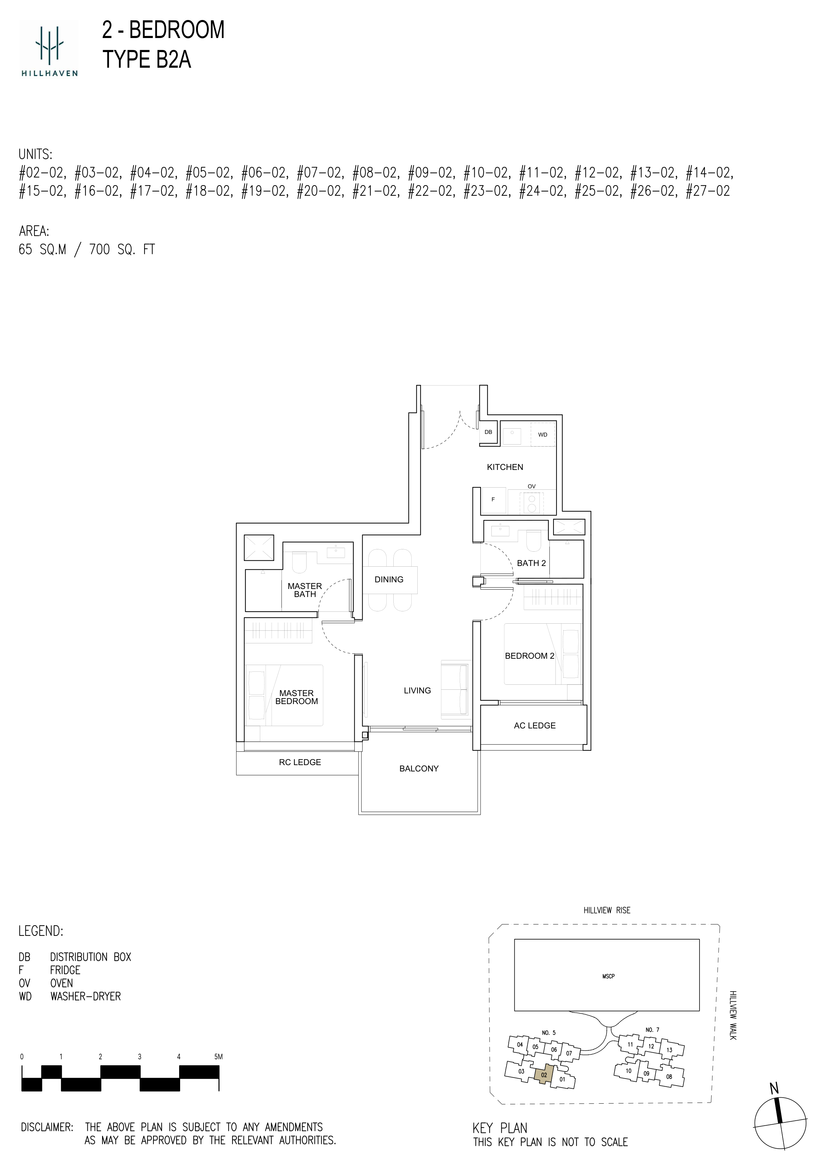
 - HH.png)
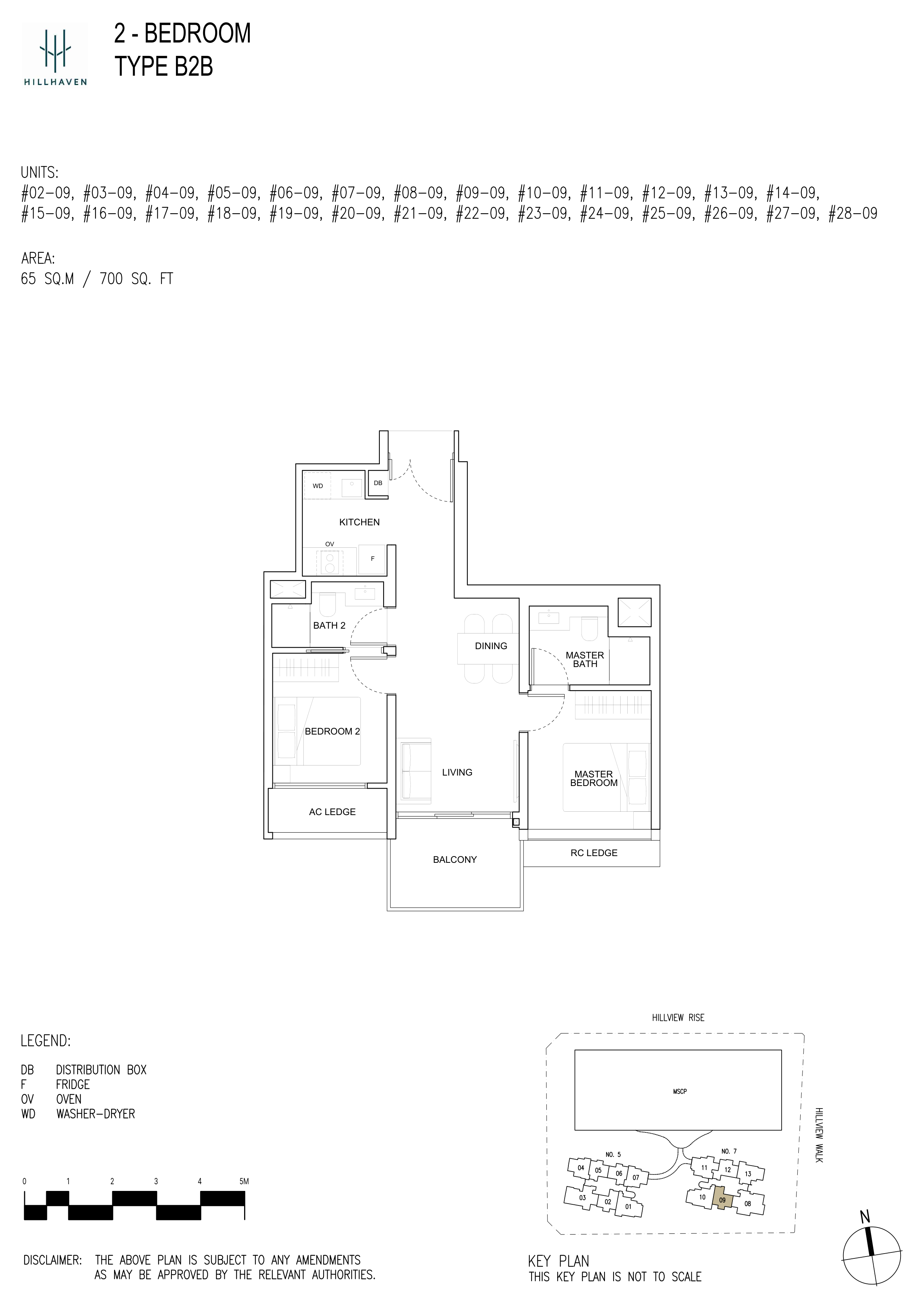
 - HH.png)
