Situated on the former Malacca Hotel site, Claydence is a freehold residential boutique development comprising of 28 units in a single 5-storey block. Those looking for privacy and exclusivity will find this new condo property ideal for its low density. Within walking distance to the charming Katong district, residents will have a wide variety of food choices, such as Katong Laksa and Peranakan cuisine. Not to mention the many stylish cafes to while the afternoon away. The nearby malls include i12 Katong, Parkway Parade, KINEX and PLQ Mall, offering the residents more shopping options. Within 1km distance, there are also popular schools like Tao Nan School, Haig Girls’ School and CHIJ (Katong), as well as the Eunos MRT station for island-wide connectivity. Read More
Claydence Price List
Priced between $1.412M for a 1 Bedroom unit and $5.026M for a 4 Bedroom Penthouse unit, the price per square foot (PSF) for Claydence ranges from $2,300 to $2,300. Refer to the Balance Units section below for the latest pricing of the available units in Claydence.
Claydence Showflat
The Claydence showflat is located in Wilkie Edge along Wilkie Road and is open for viewing by appointment only. Keen to learn more about this property? Book an appointment with the sales team to visit the exclusive Claydence showflat today.
Exclusive low-density boutique development perfect for those looking for privacy.
Surrounded by a wide range of amenities in the Katong district, thanks to the nearby malls such as i12 Katong and Parkway Parade.
Minutes’ walk to the nearest Eunos MRT station, allowing residents to connect to central Singapore easily via the East-West Line (EWL).

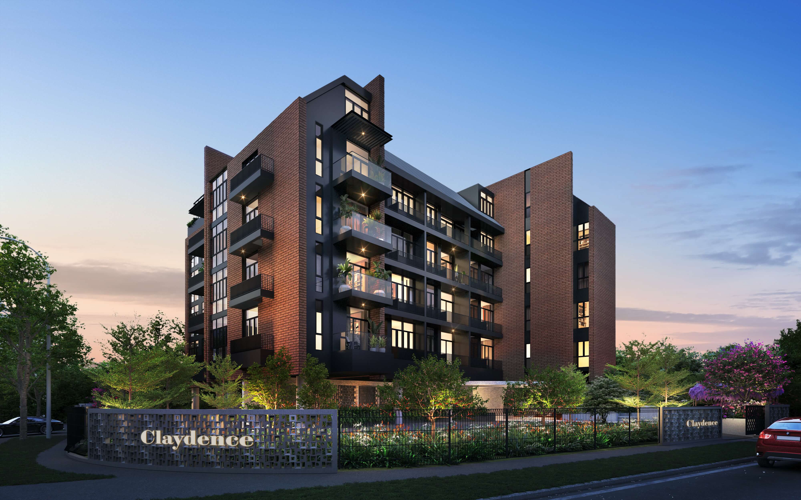
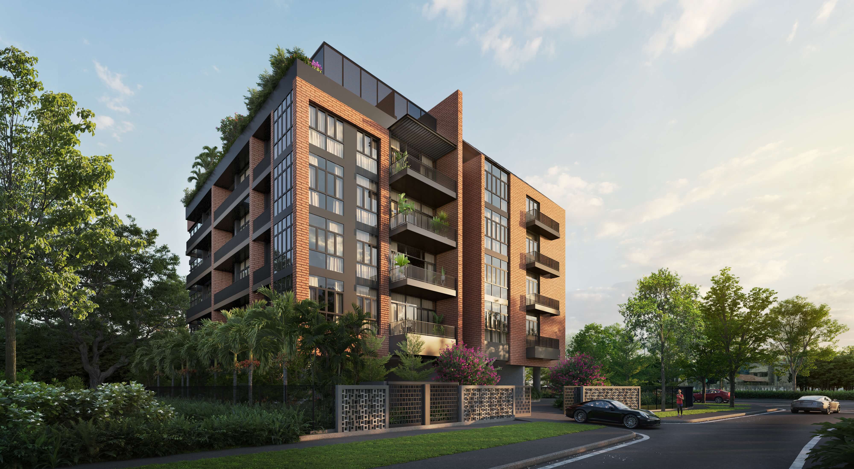
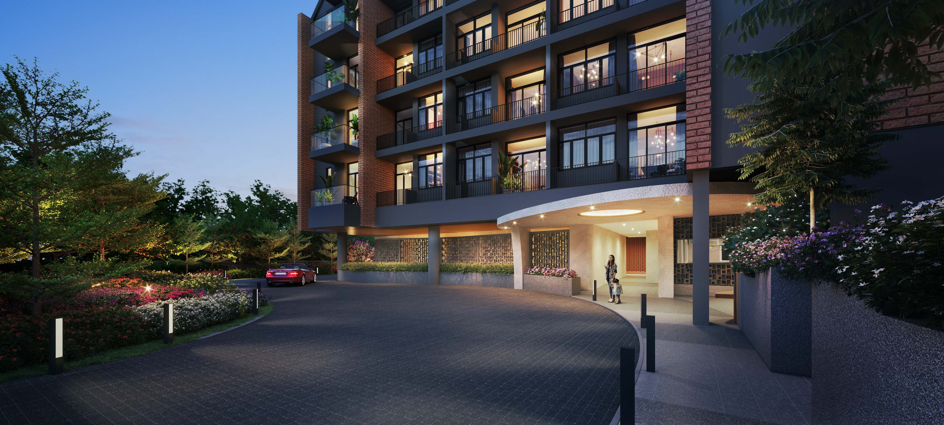
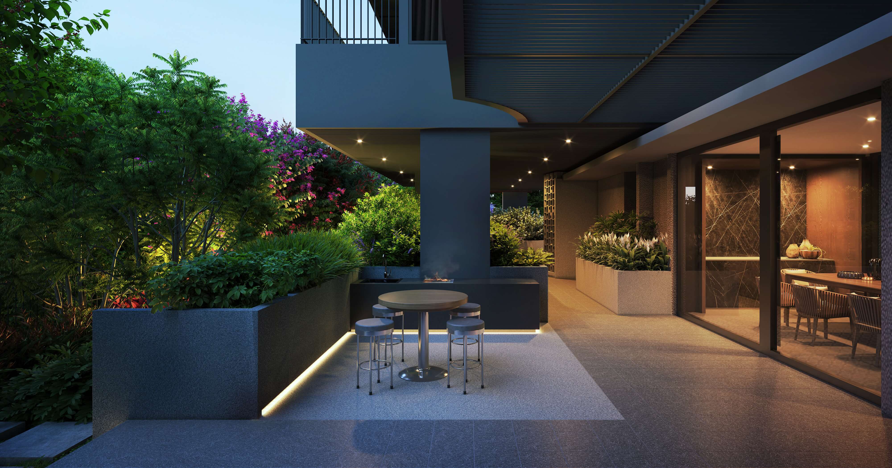
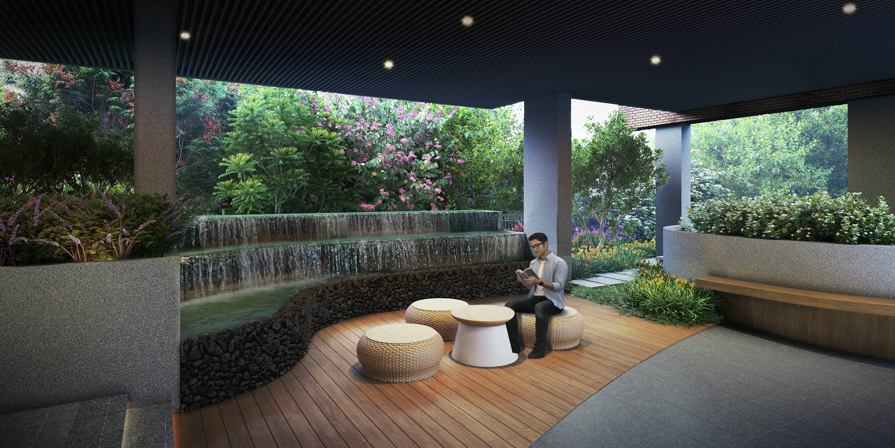
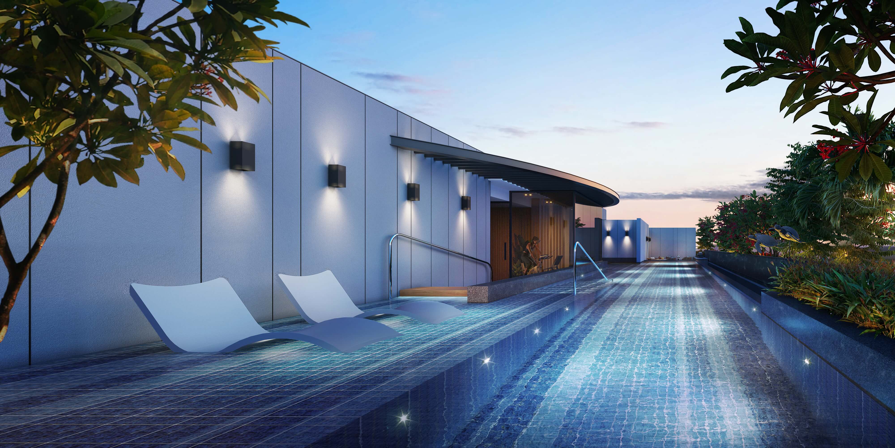
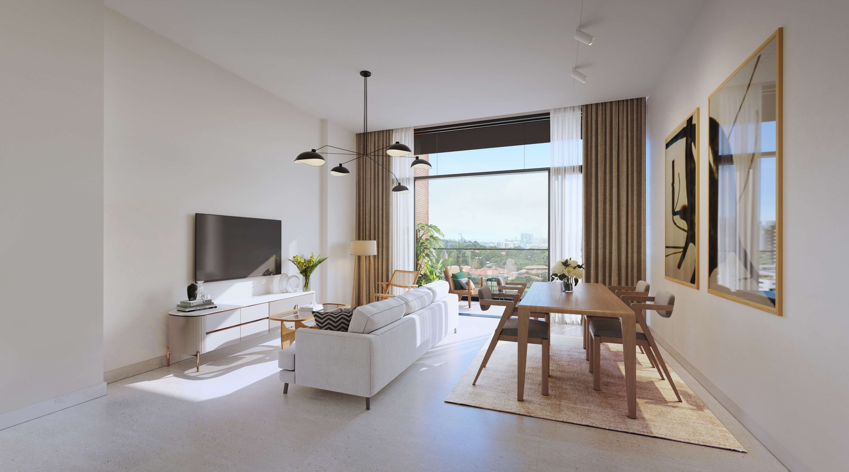
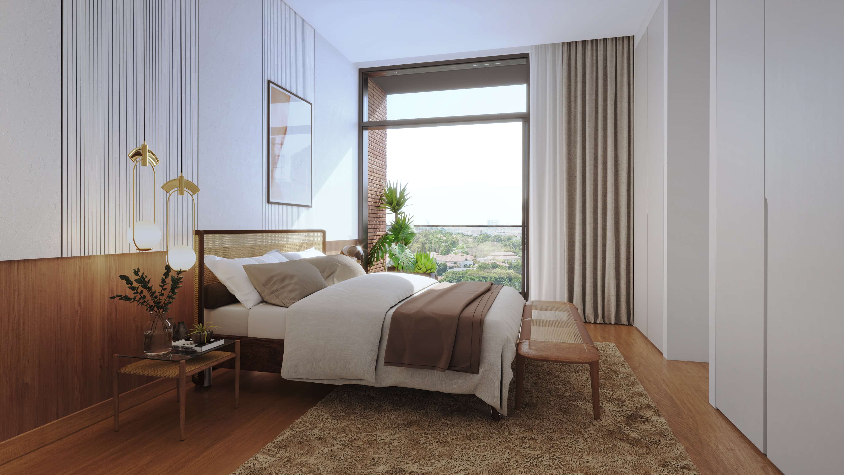
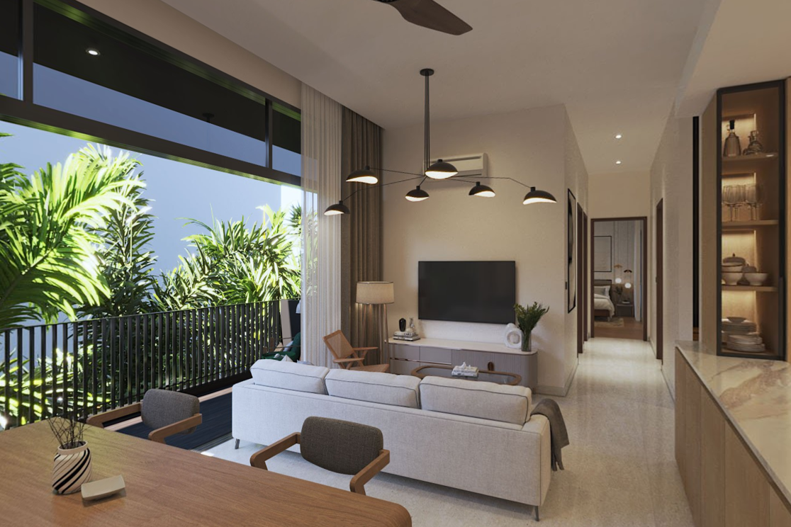
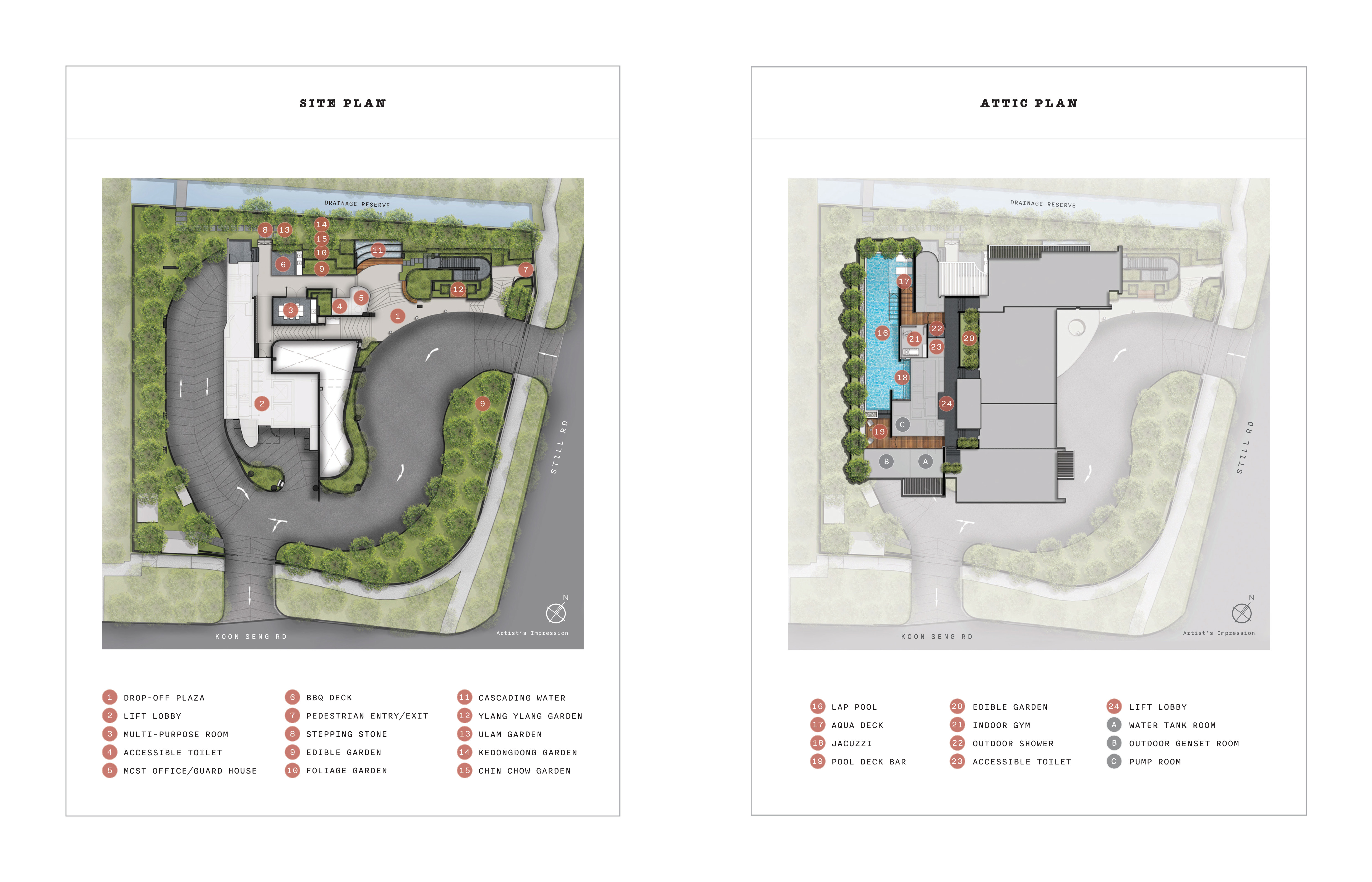
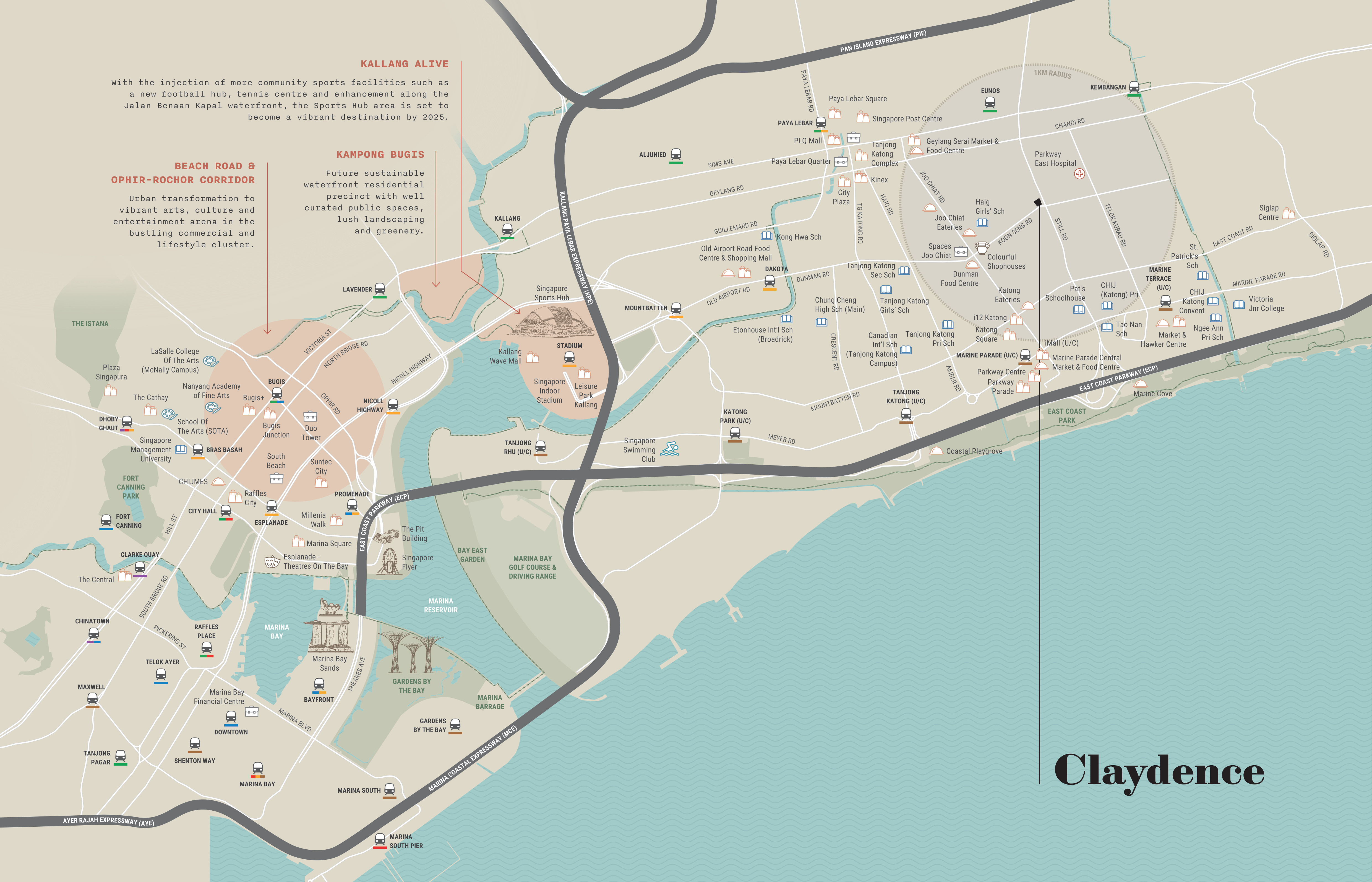
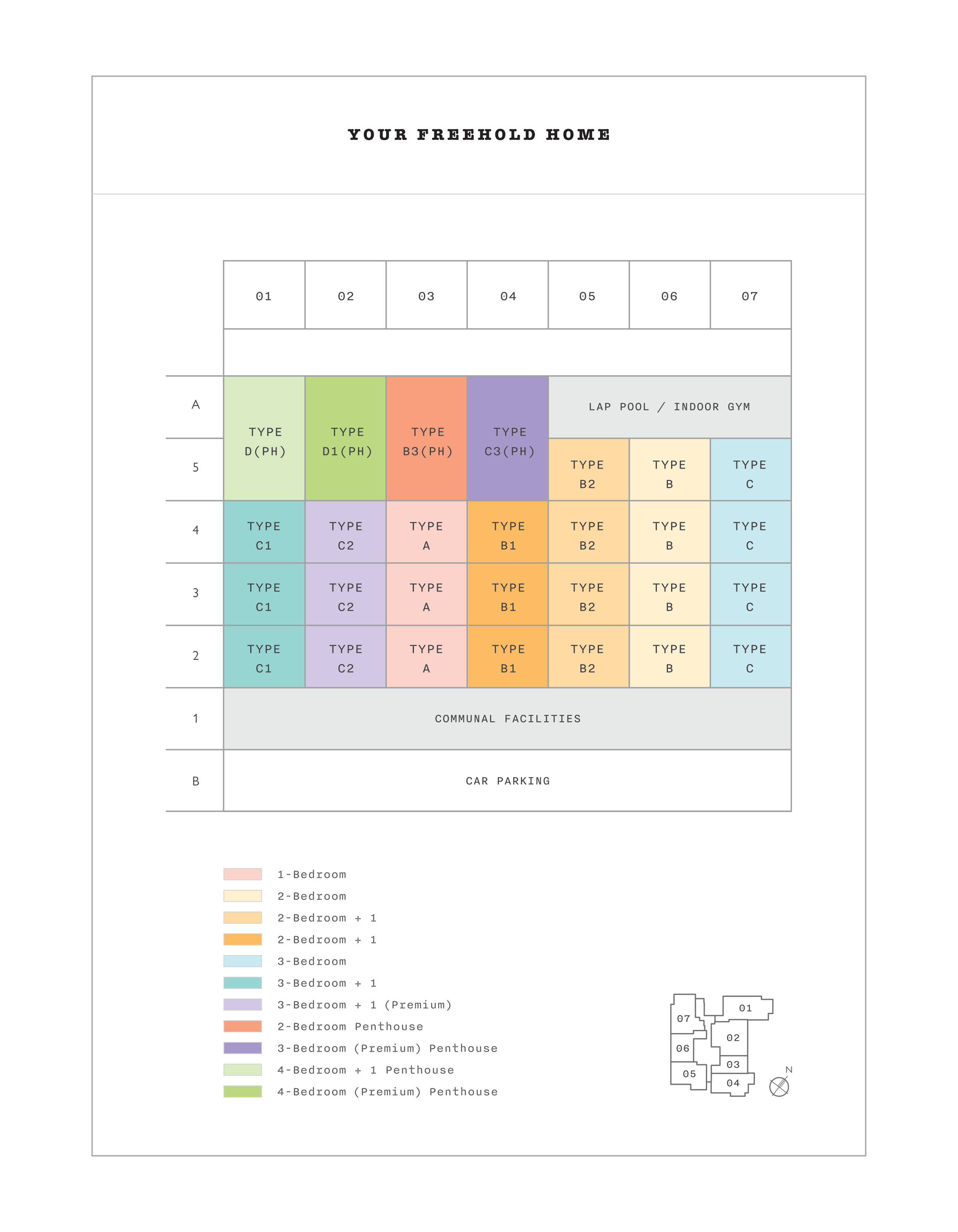

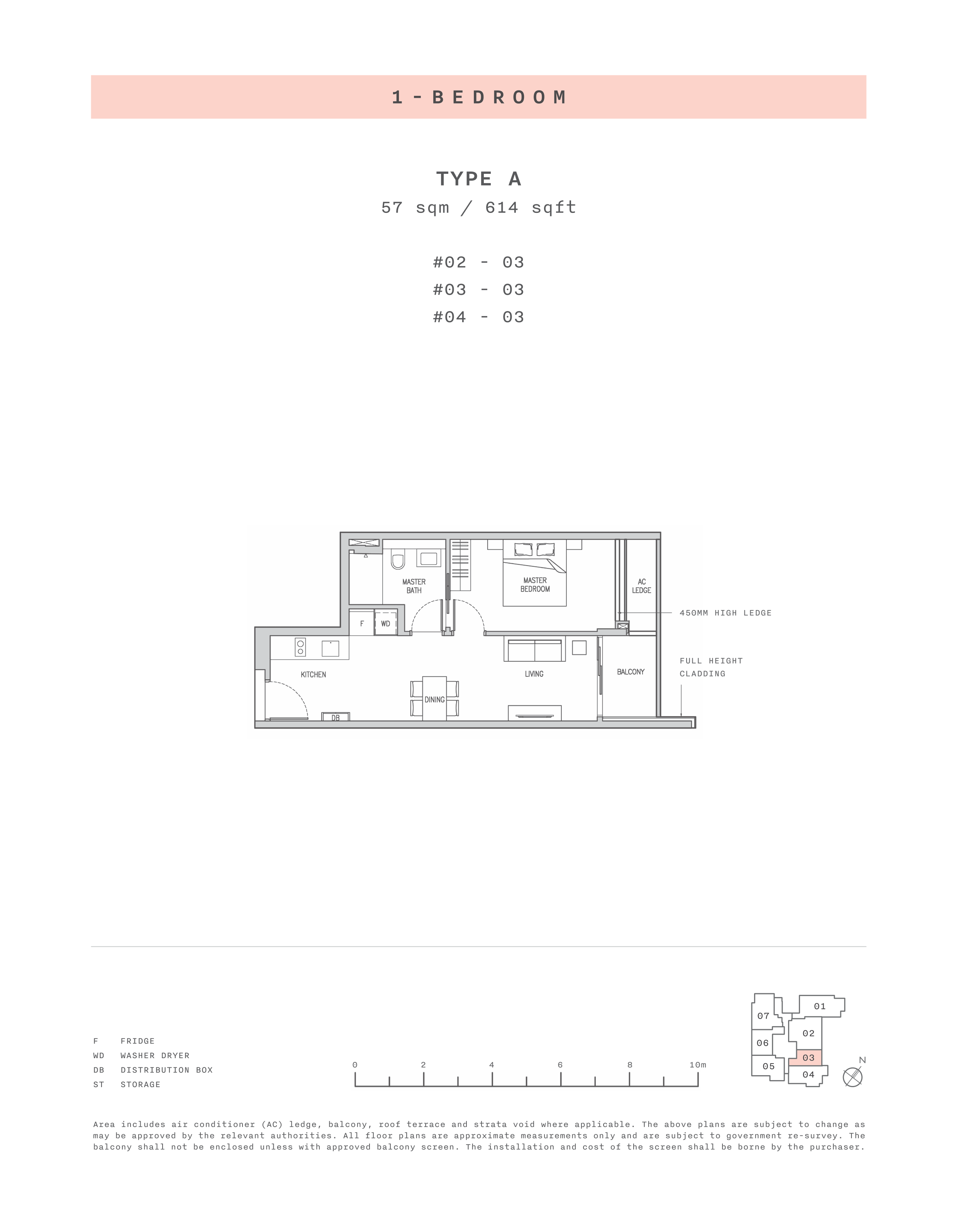
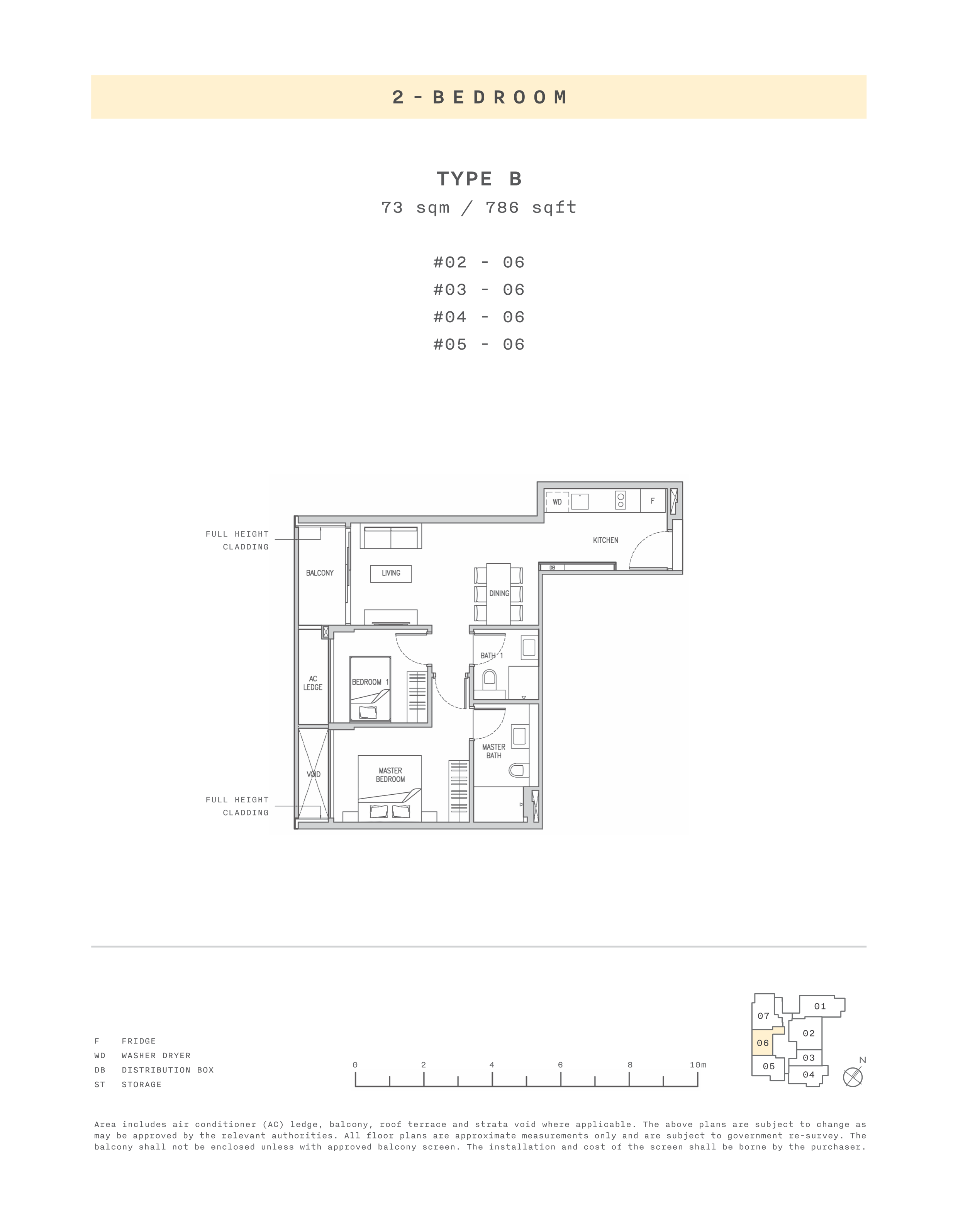
 - Claydence.png)
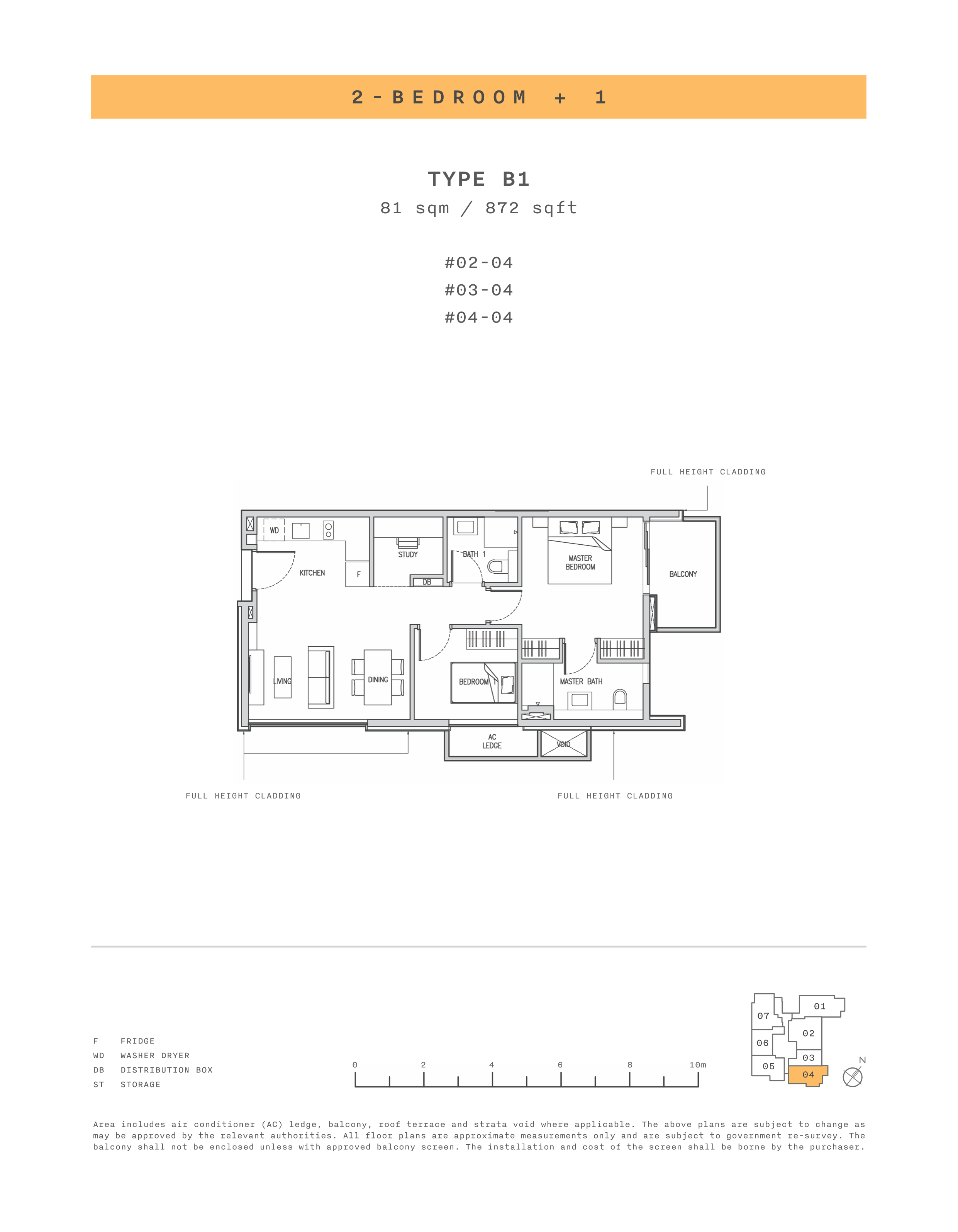
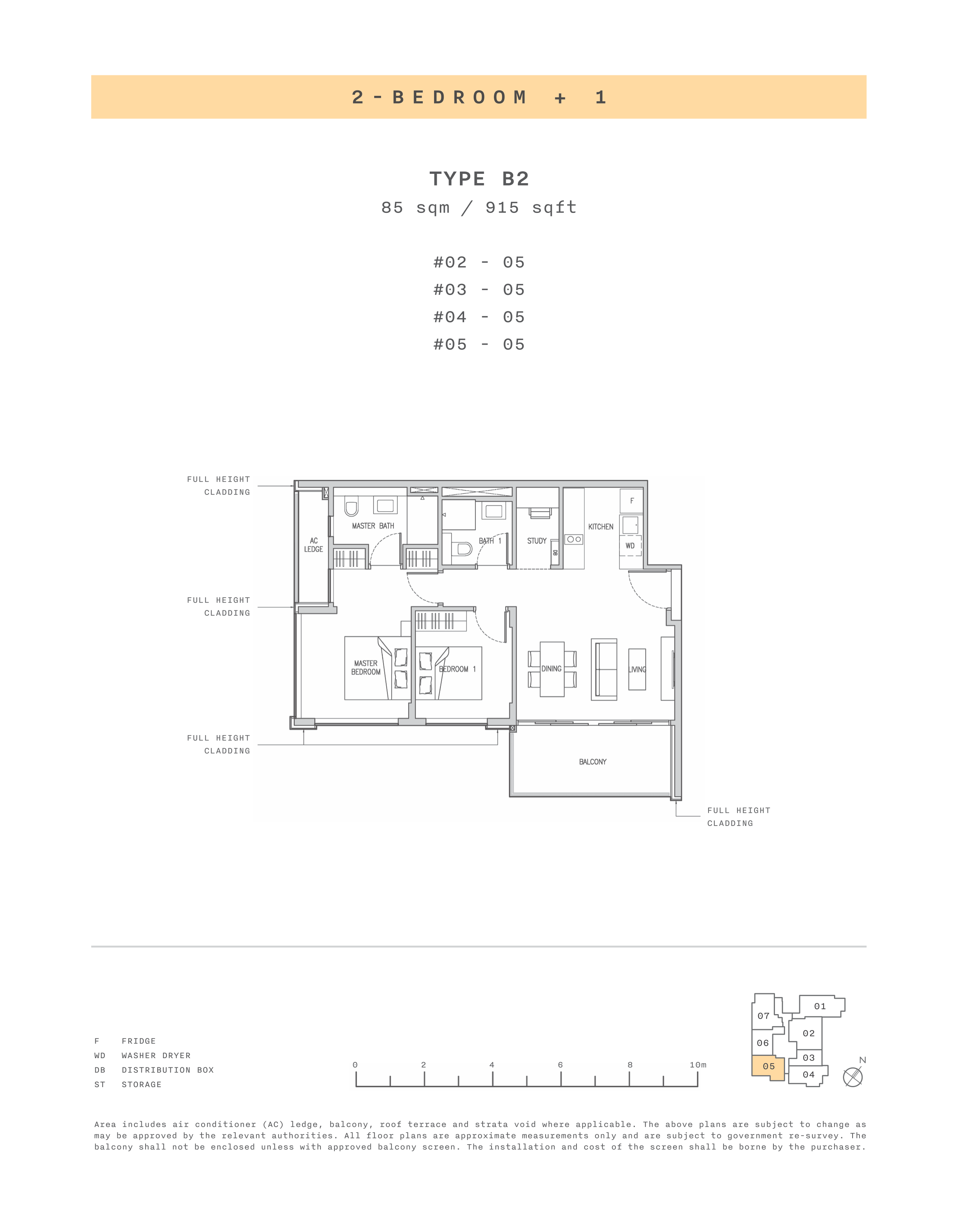
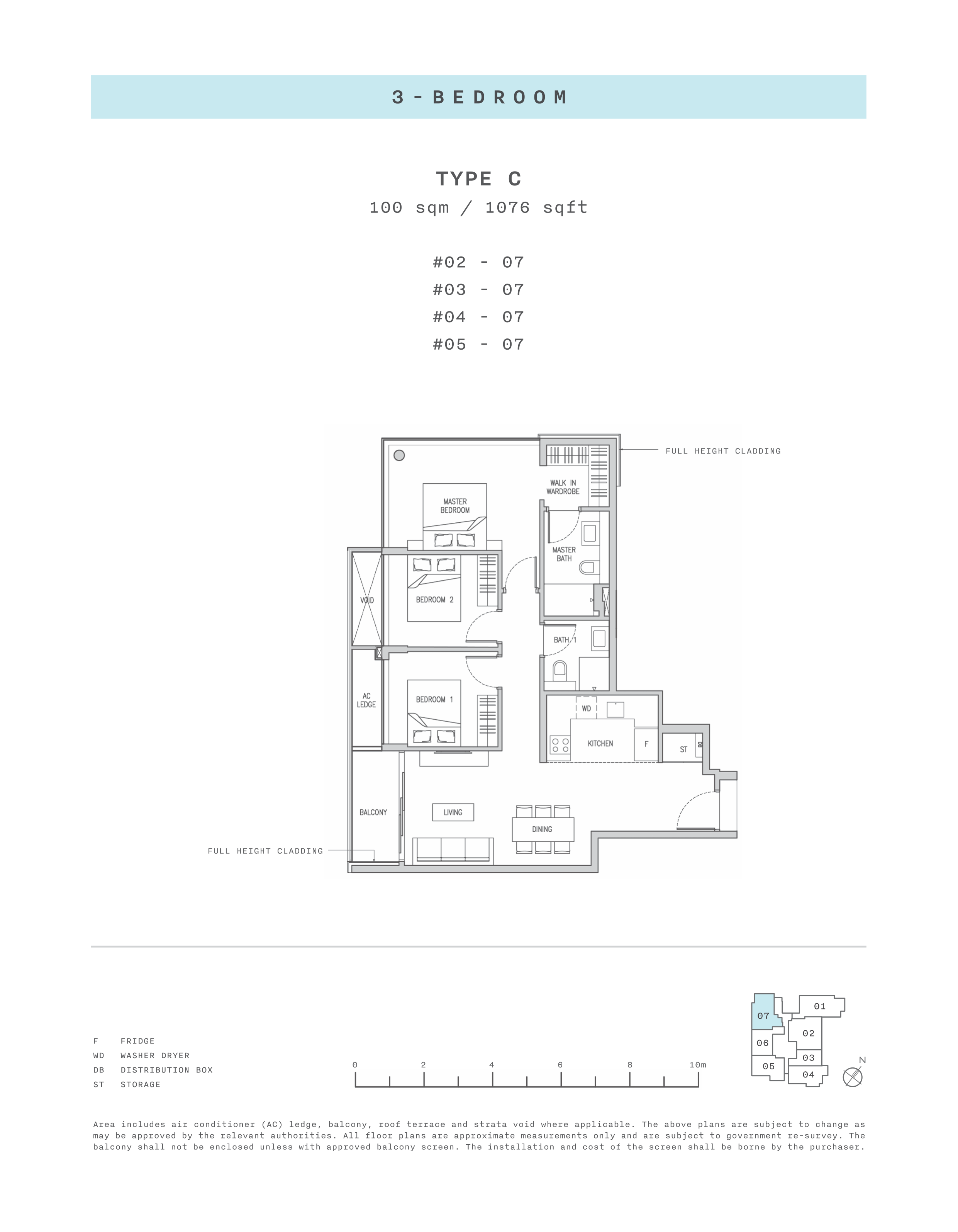
 - Claydence.png)

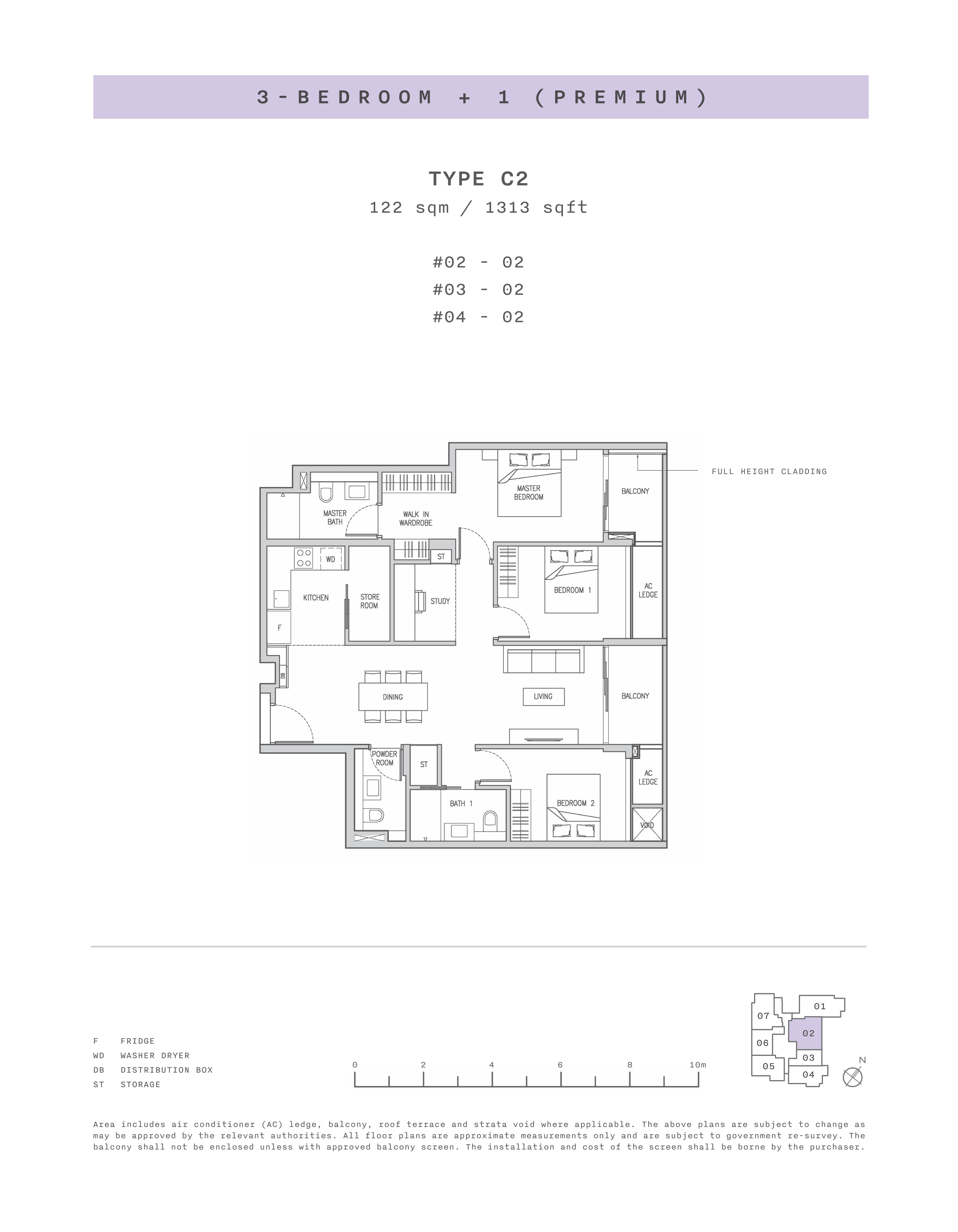
 - Claydence.png)

