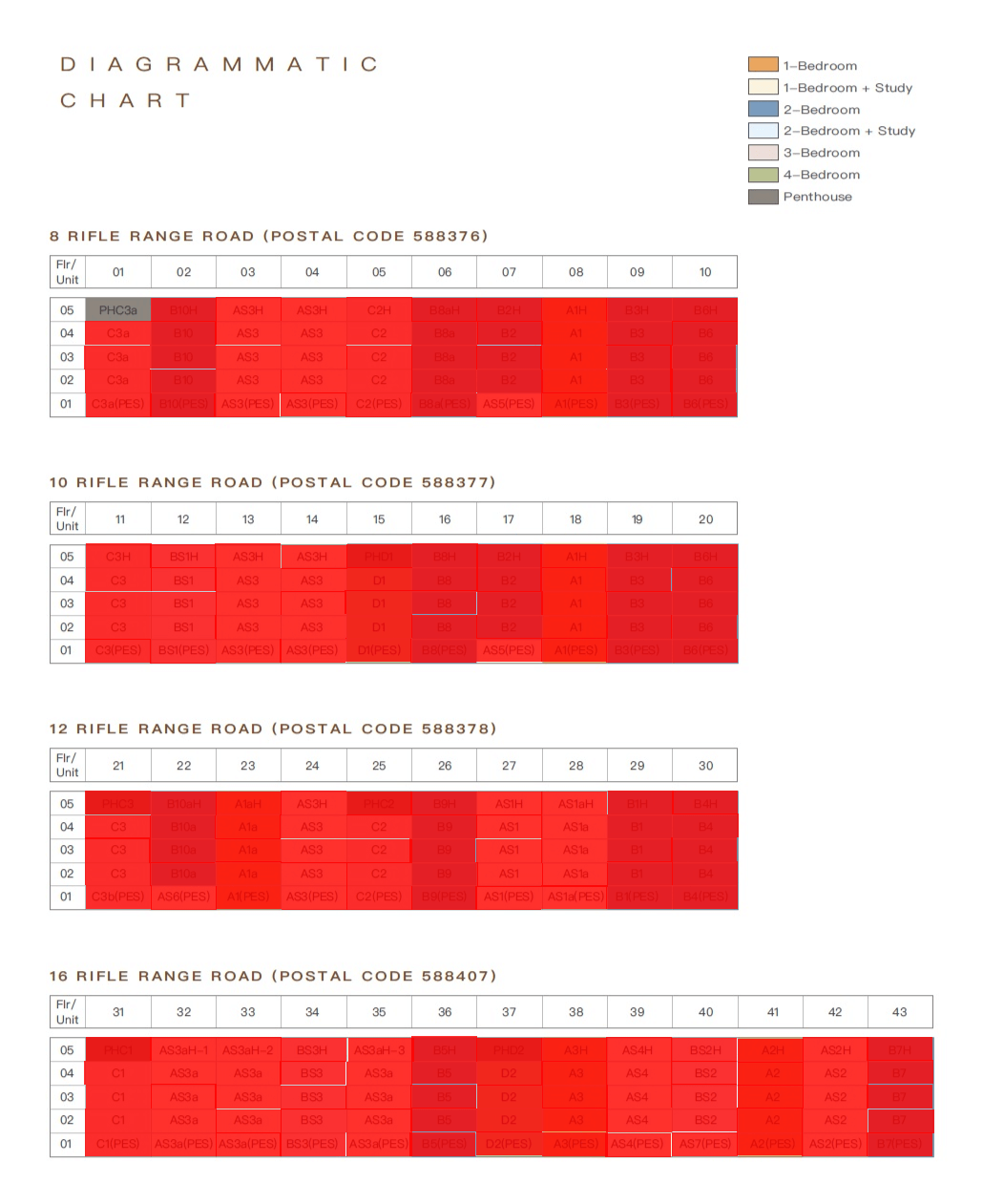Inspired by the elegant Georgian townhouses in London, Mayfair Gardens is a 99-year leasehold residential development featuring a collection of 215 new condo units across four 5-storey blocks. Within its regal exterior, there is a series of amenities designed for residents to indulge in a sophisticated lifestyle, be it having afternoon tea at the English Tea Pavilion, relaxing on the Spa Beds or taking in the lovely view of the Rail Corridor from the Sky Garden at the Roof Terrace. Only a short walk to King Albert Park and Beauty World MRT stations, connecting to several malls such as Bukit Timah Shopping Centre and Beauty World Plaza, residents will also have access to numerous lifestyle options, such as eateries, supermarket and even enrichment centres. In addition, there are several prominent schools nearby like Pei Hwa Presbyterian Primary and Methodist Girls' School, which parents with school-going children may find useful. Read More
Mayfair Gardens Price List
Units in Mayfair Gardens are not for sale at the moment. Prices will be updated if units become available for purchase in the future.
Mayfair Gardens Showflat Details
The Mayfair Gardens showflat is located along Blackmore Drive and is open for viewing by appointment only. If you’re interested in the property, book an appointment with the Sales team to visit the exclusive Mayfair Gardens showflat today.
Classy architecture inspired by the iconic Georgian townhouses in London, complementing an elegant way of life.
3-5 minutes’ walk from King Albert Park and Beauty World MRT stations, easily accessing the Central Business District via Downtown Line (DTL).
Within 1km walking distance to reputable schools like Pei Hwa Presbyterian Primary and Methodist Girls' School.

 1.jpg)
 2.jpg)
 3.jpg)
 4.jpg)
 10.jpg)
 7.jpg)
 6.jpg)
 8.jpg)
 9.jpg)
.jpg)
 5.jpg)
 19.jpg)
 18.jpg)
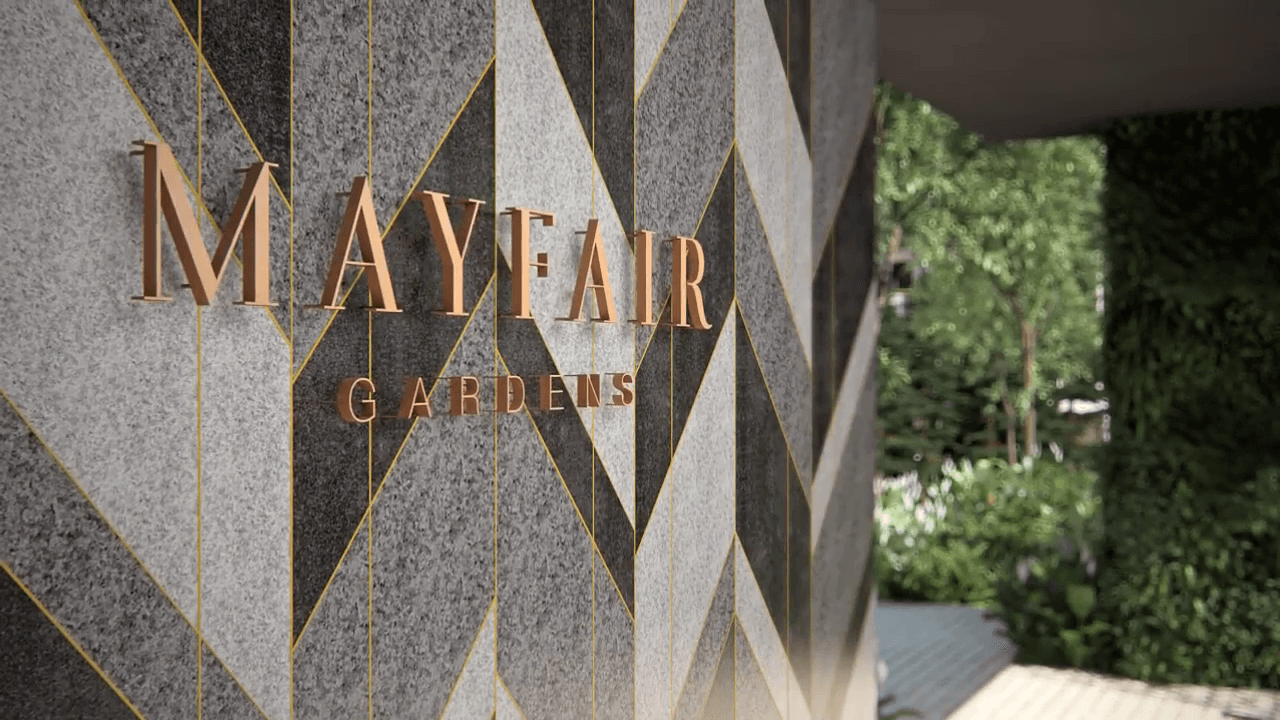
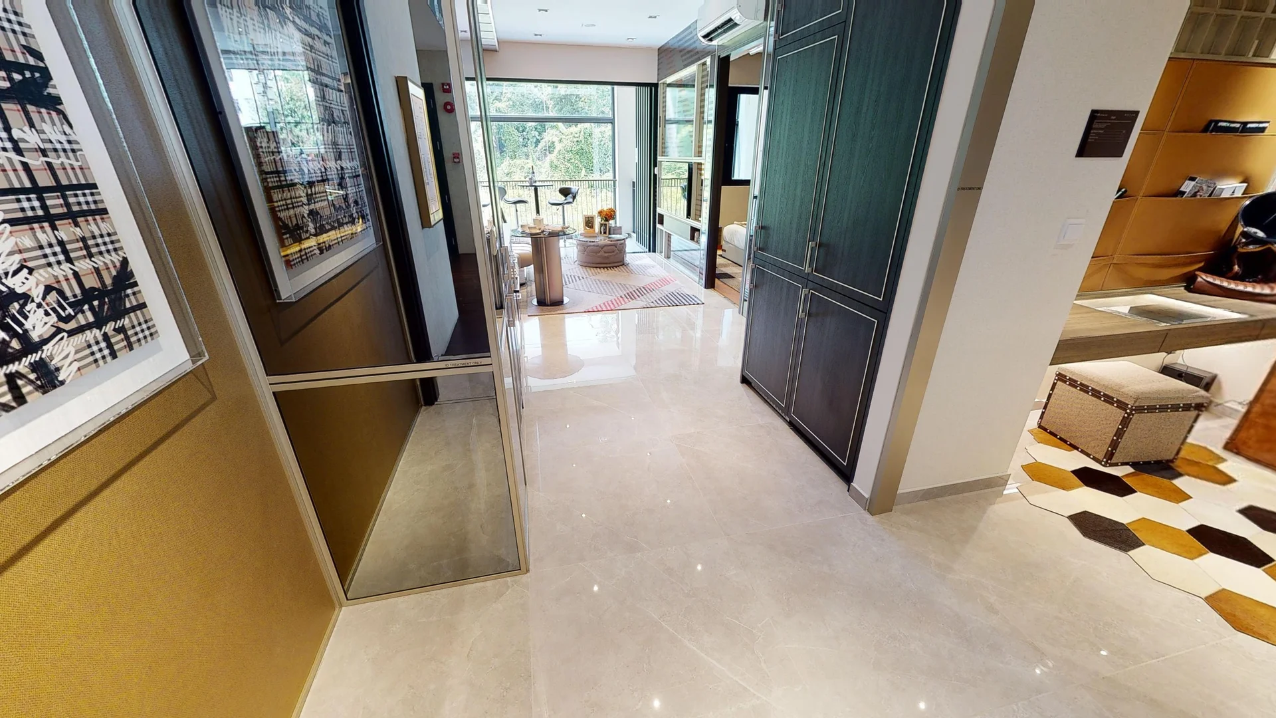
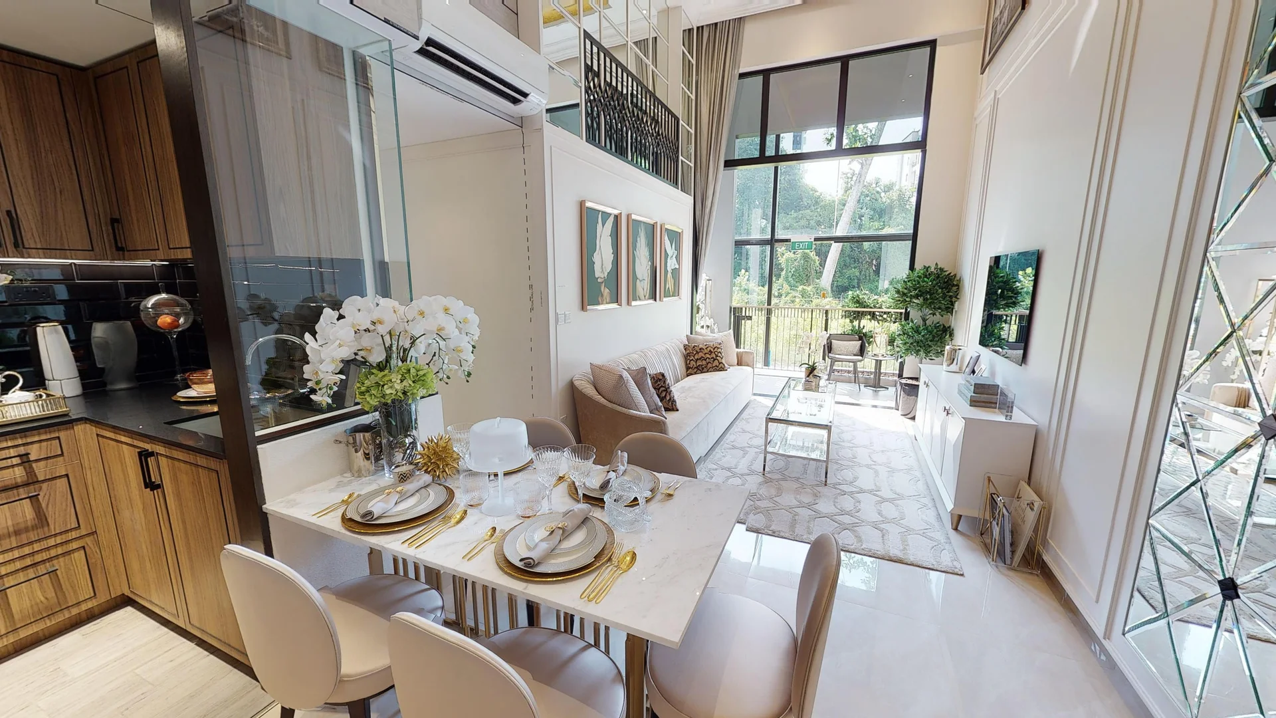
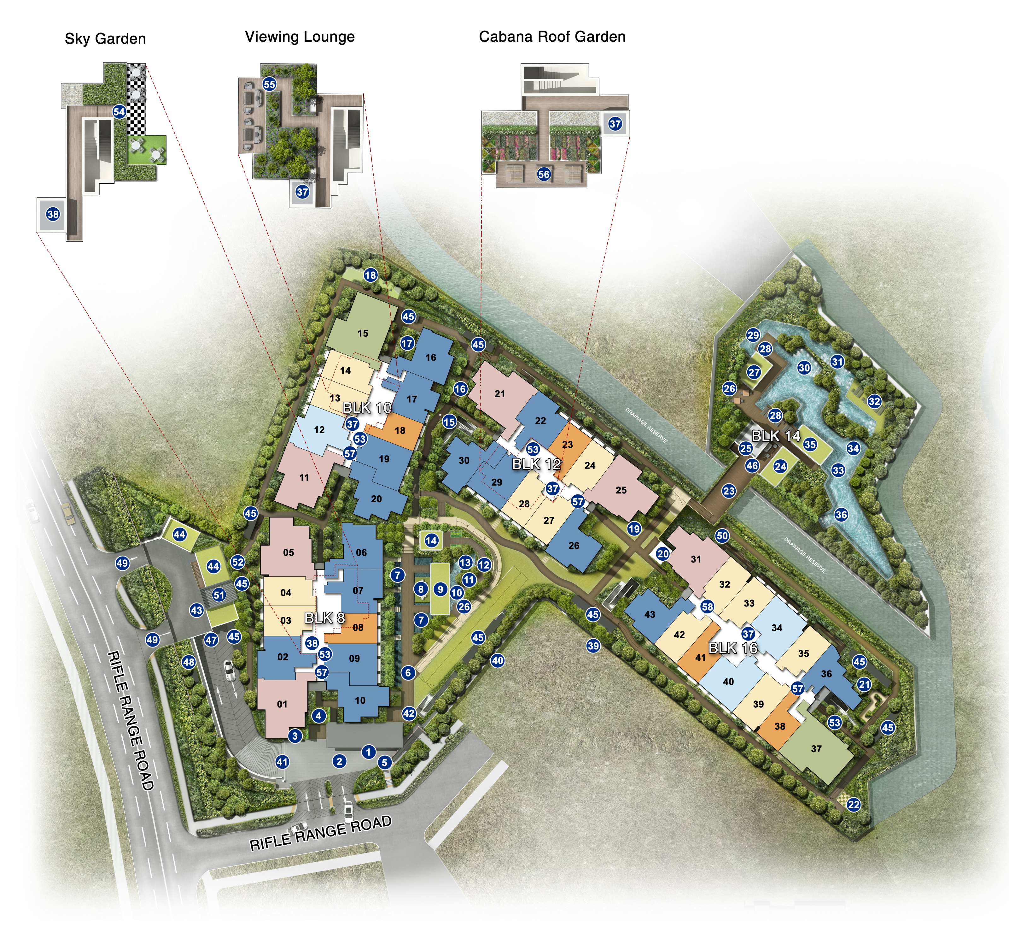
.jpg)
.jpg)
