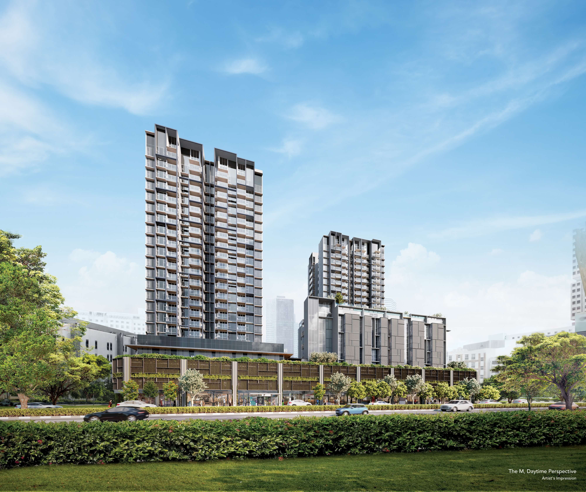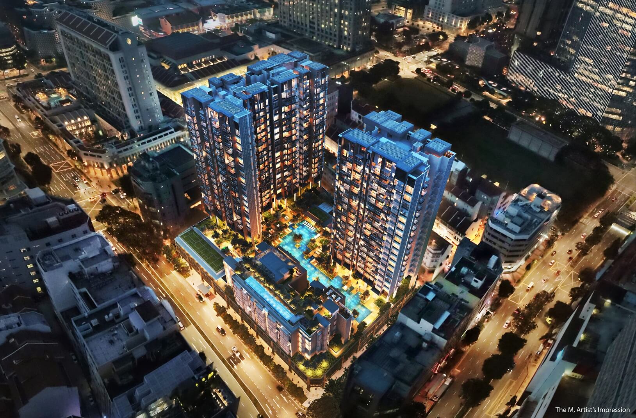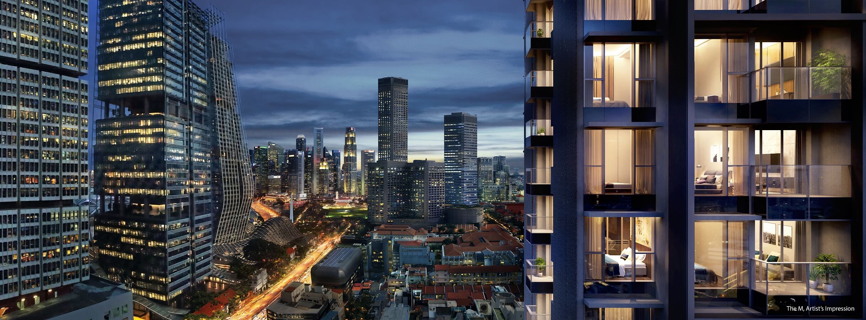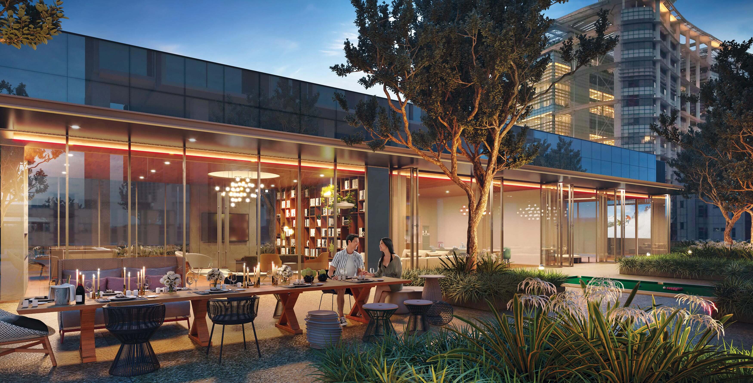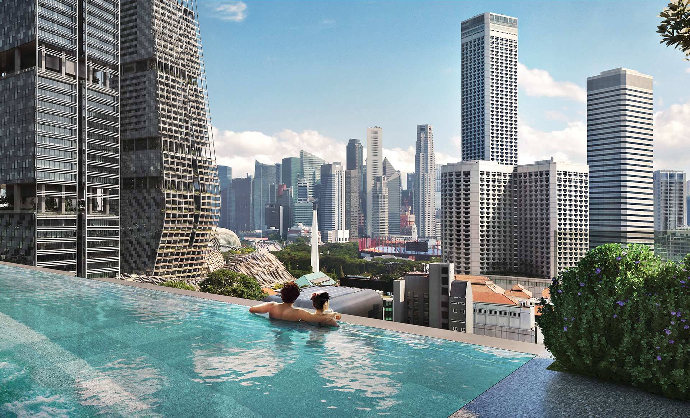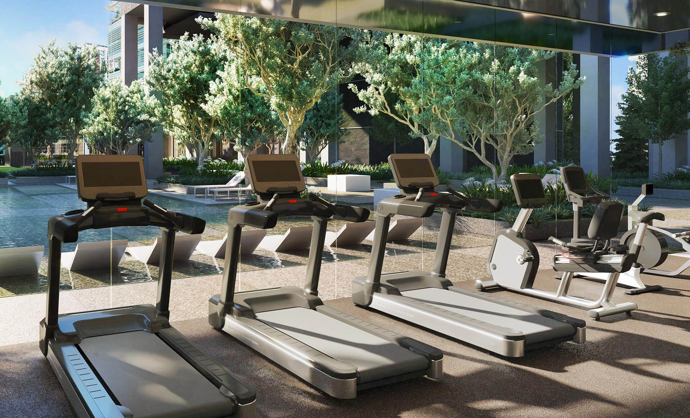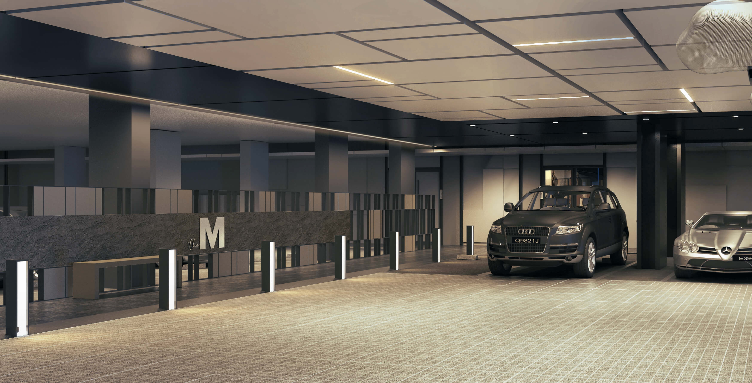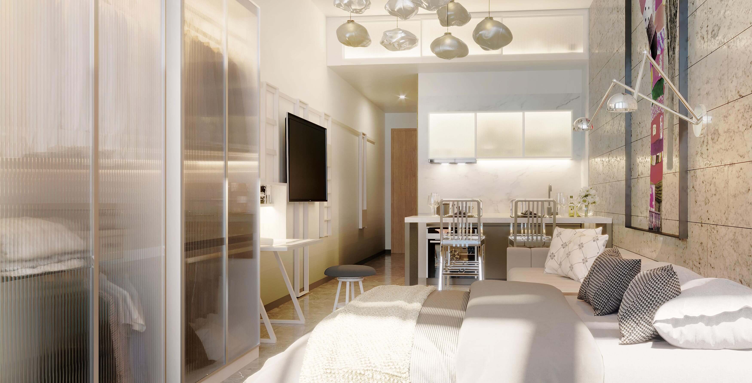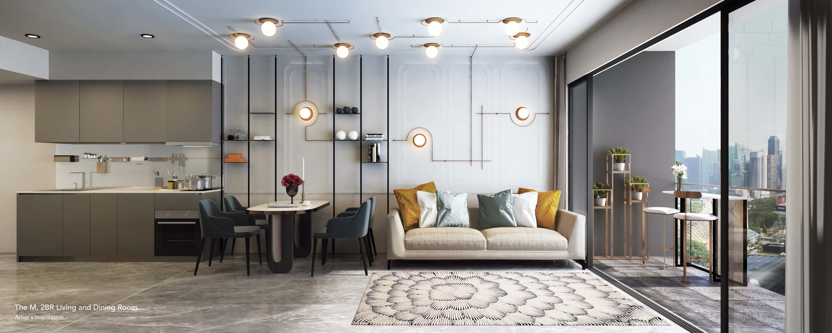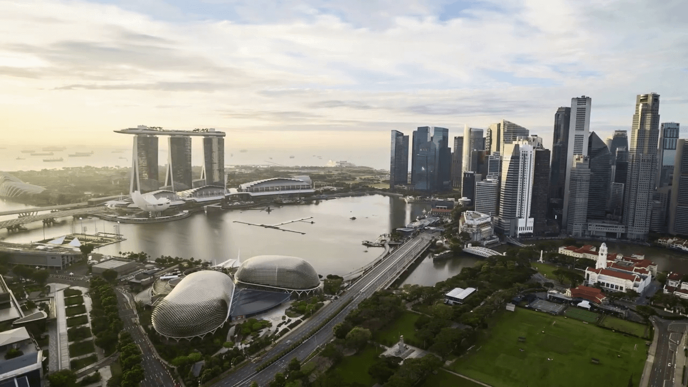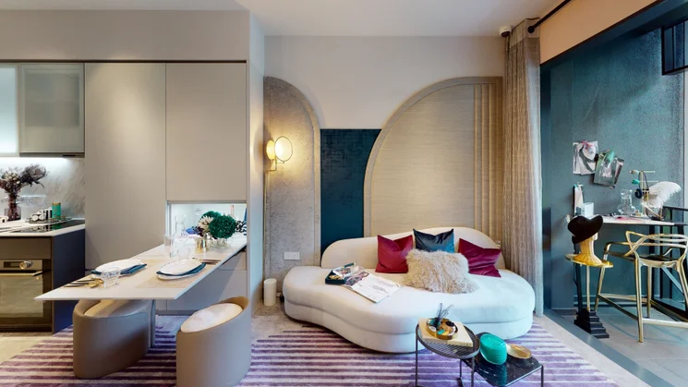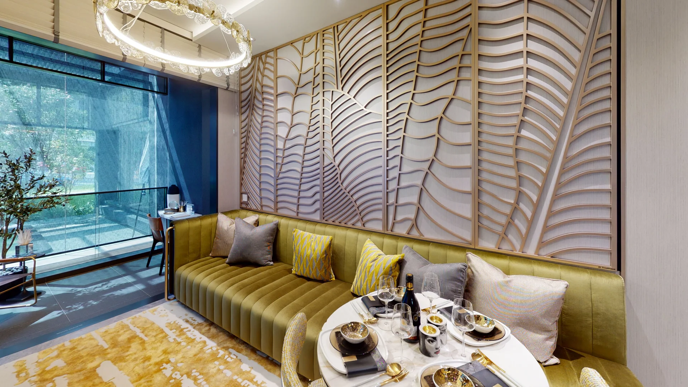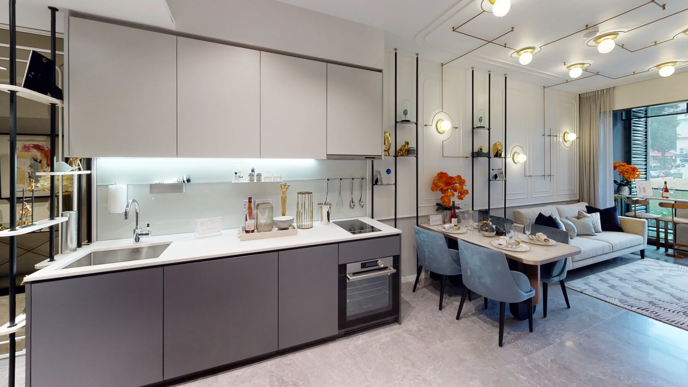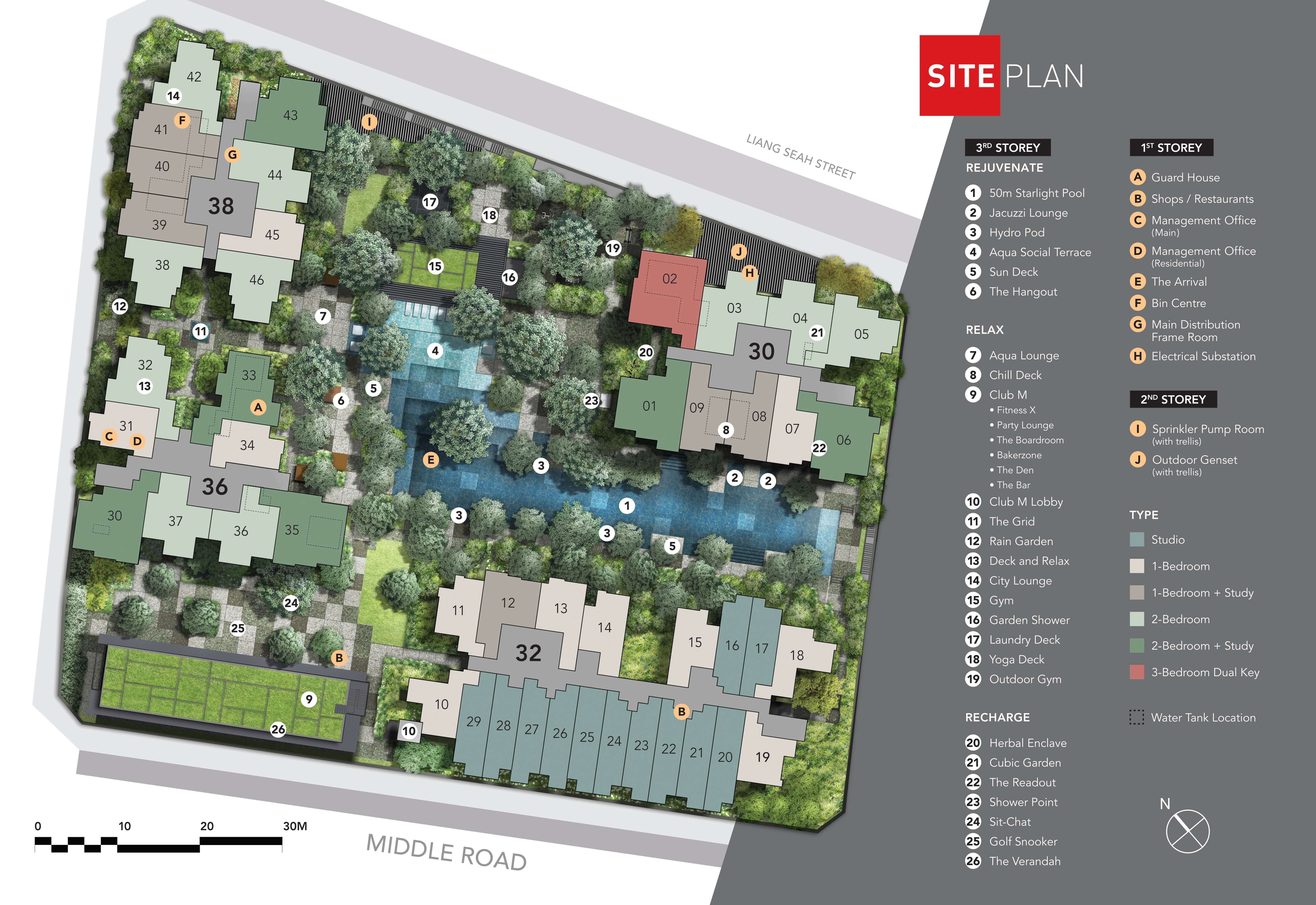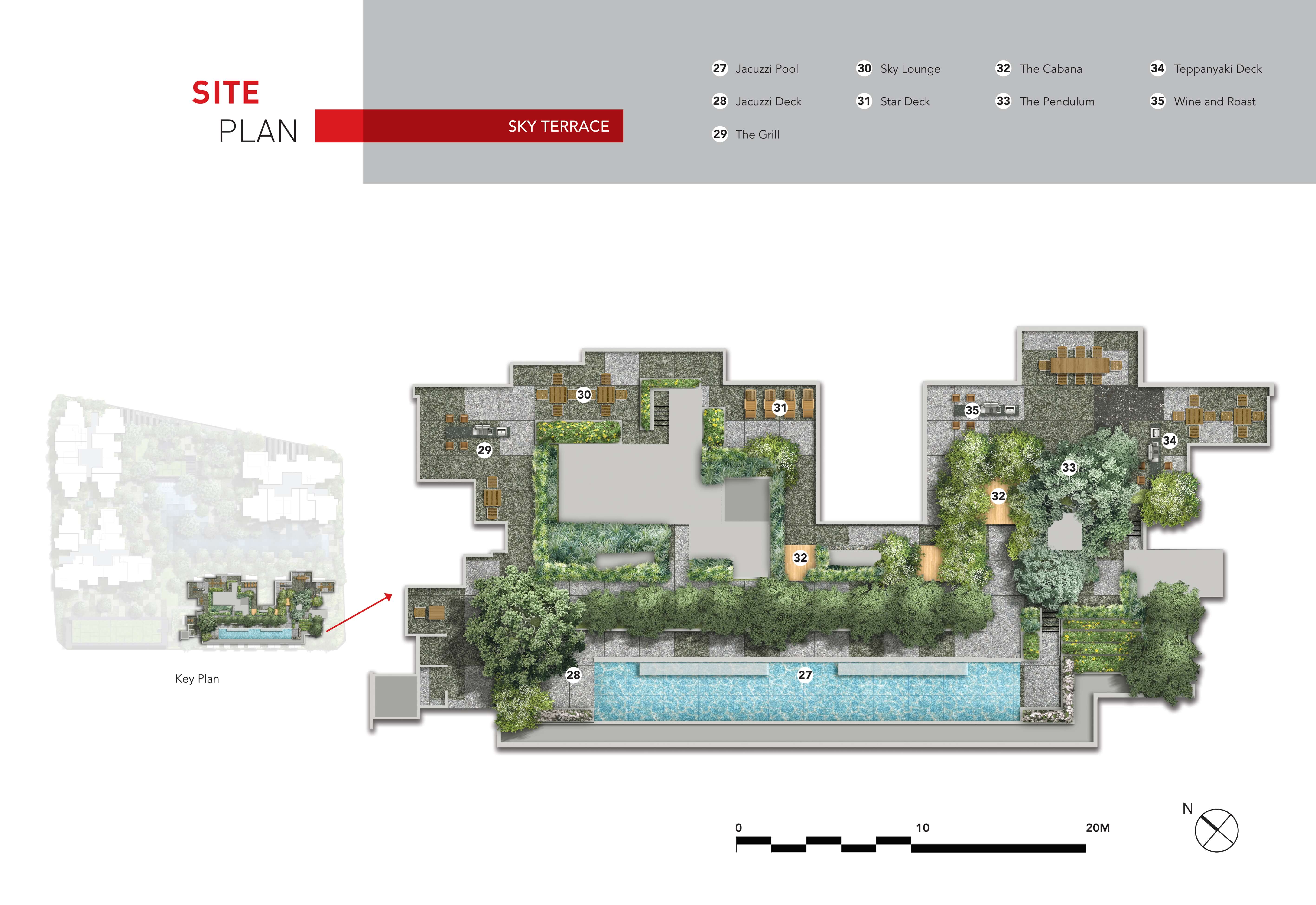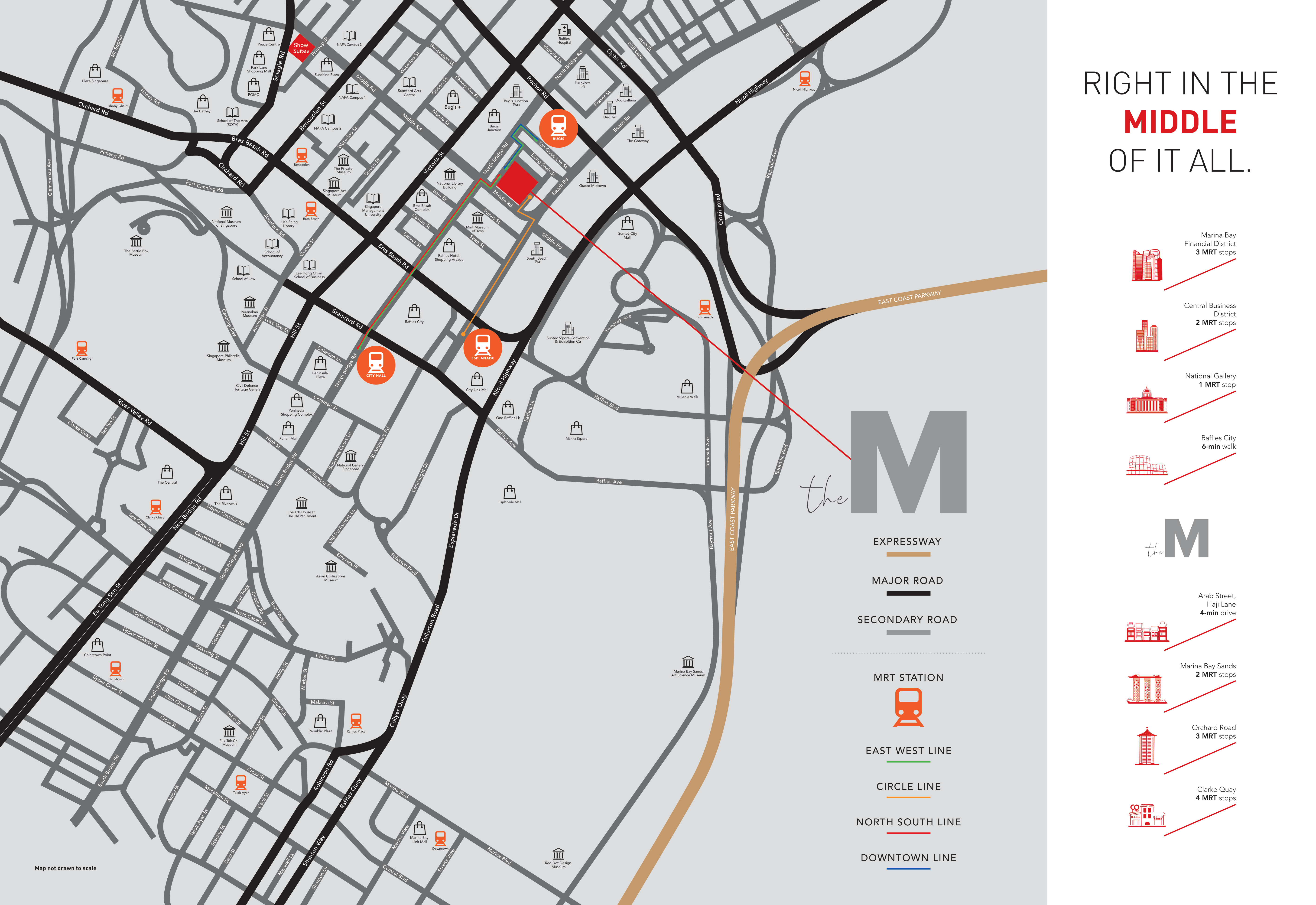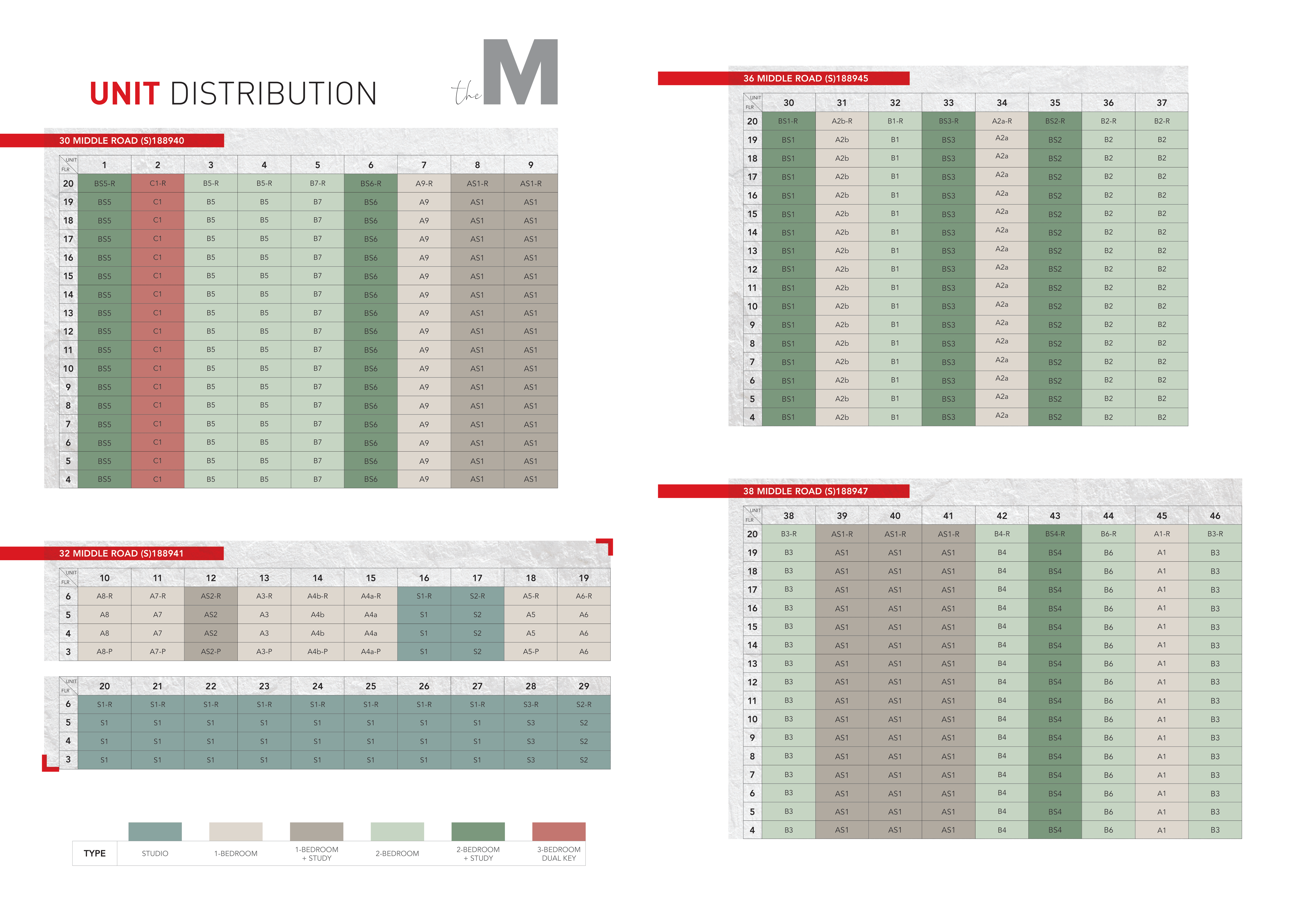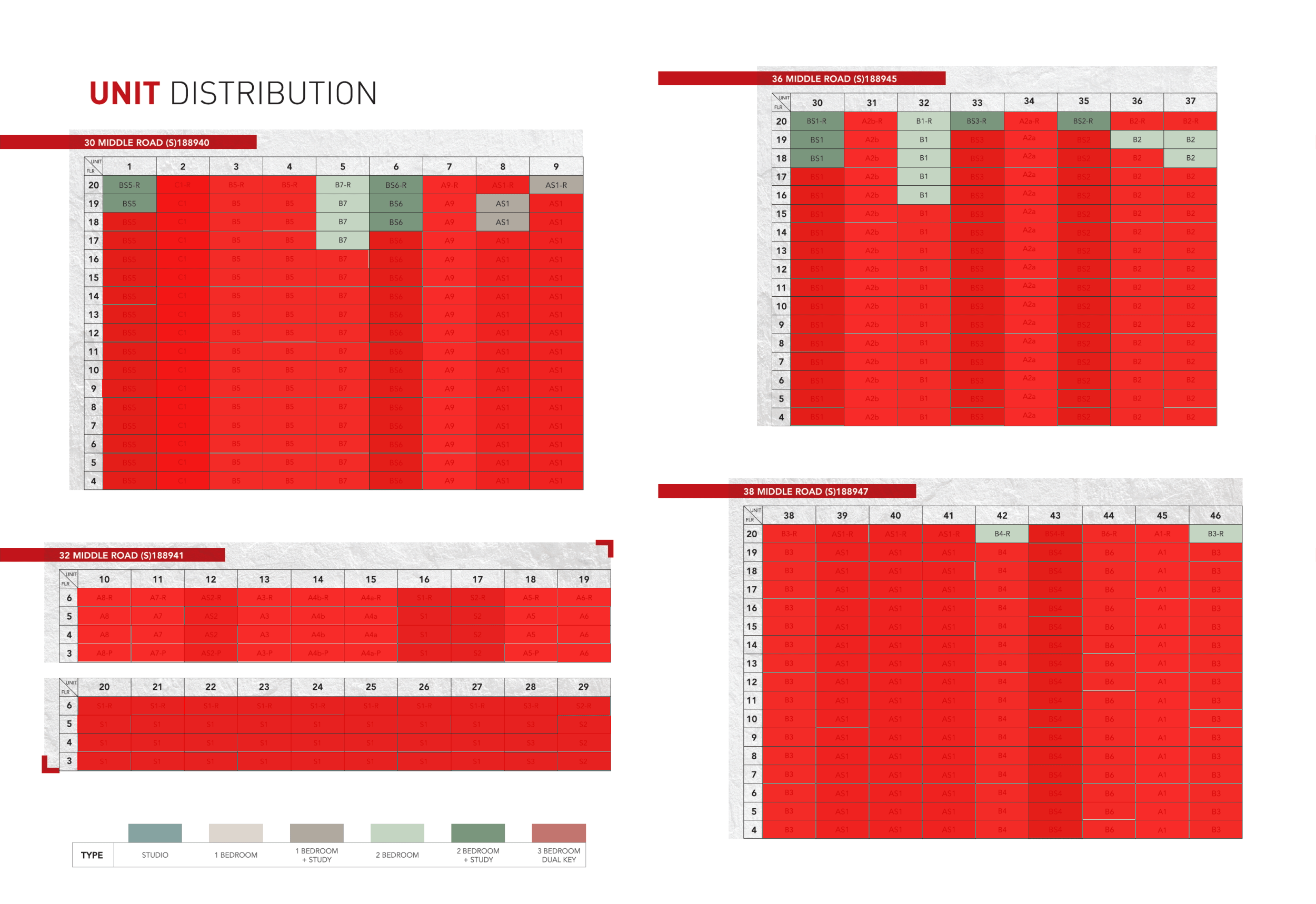Situated within the bustling Bugis district, The M is a 99-year leasehold mixed-use new launch condo development comprising 522 residences with retail stores and F&B selections at ground level for the residents’ basic needs. Being close to Bugis, Esplanade and City Hall MRT stations, The M boasts islandwide connectivity via the East-West Line (EWL), Downtown Line (DTL), North-South Line (NSL) and Circle Line (CCL). Thanks to its strategic location in the Downtown Central region, it is also surrounded by numerous lifestyle and entertainment amenities, from the National Library just across the road to the numerous shopping malls, such as Bugis Junction, Bugis+ and Suntec City, within walking distance. Those who wish to stay in can enjoy the full suite of facilities in The M to rest, rejuvenate and recharge as well, be it by dipping in the 50m Starlight Pool, sweating it out in the Gym or lounging in the Sky Lounge. Read More
The M Price List
Units in The M are not for sale at the moment. Prices will be updated if units become available for purchase in the future.
The M Showflat
The M showflat is open for viewing by appointment only. If you’re interested in the property, book an appointment with the Sales team to visit The M showflat today.
Mixed-use development offering retail and food options at the residents’ doorsteps.
In close proximity to many lifestyle and entertainment amenities, such as the National Library, Bugis Junction, Bugis+ and Suntec City.
5-10 minutes’ walk to Bugis, Esplanade and City Hall MRT stations, so residents can access different parts of the island easily via the EWL, DTL, NSL and CCL.

