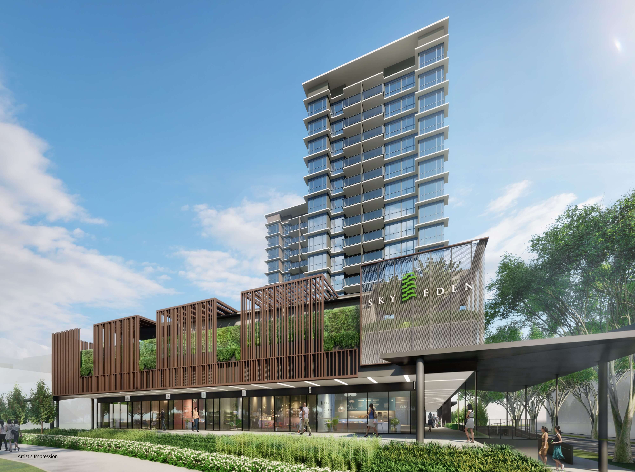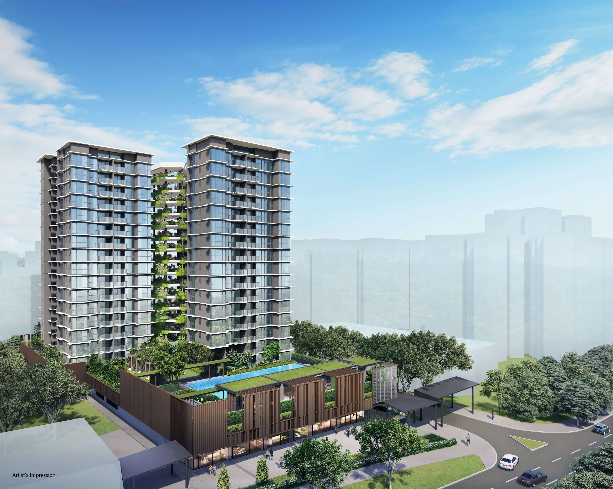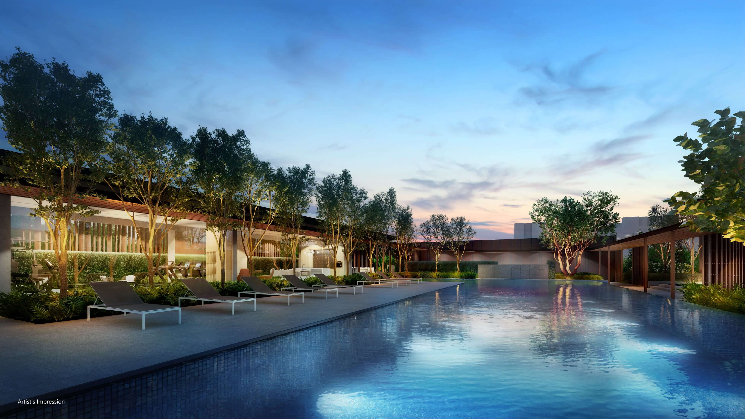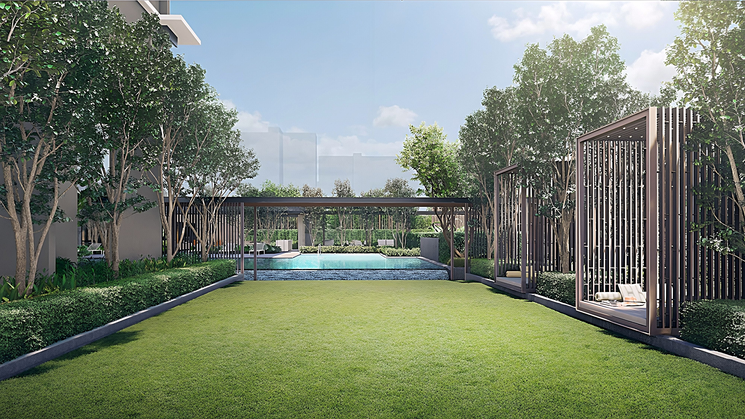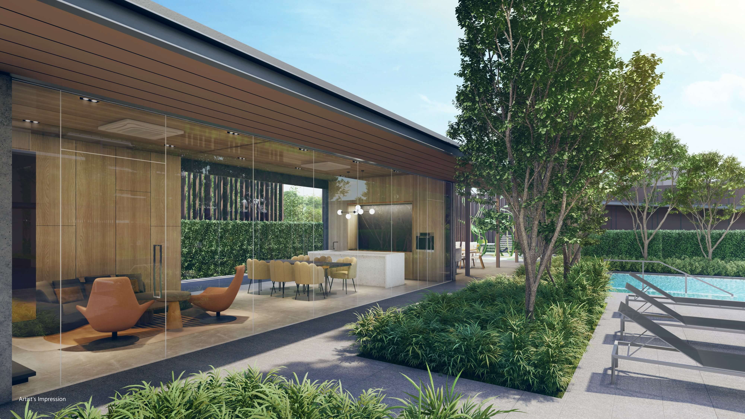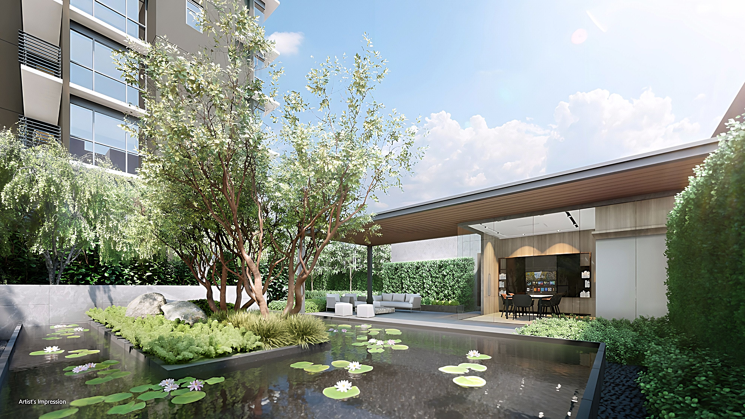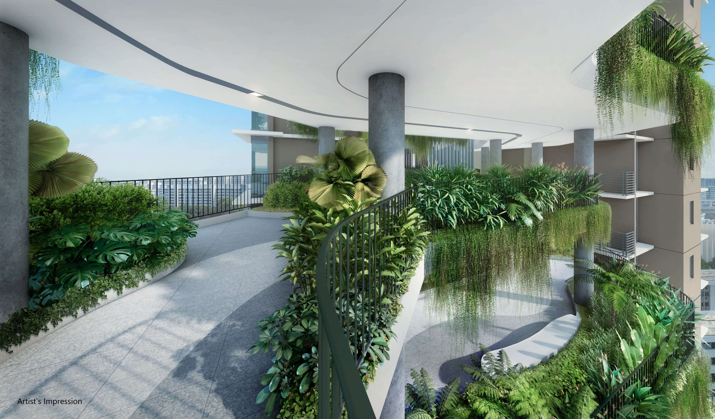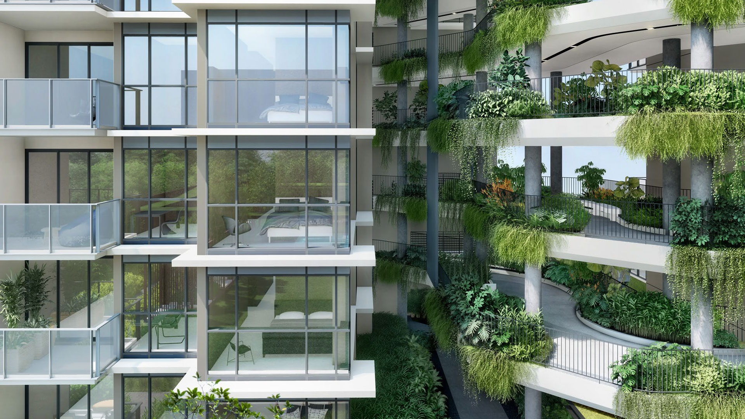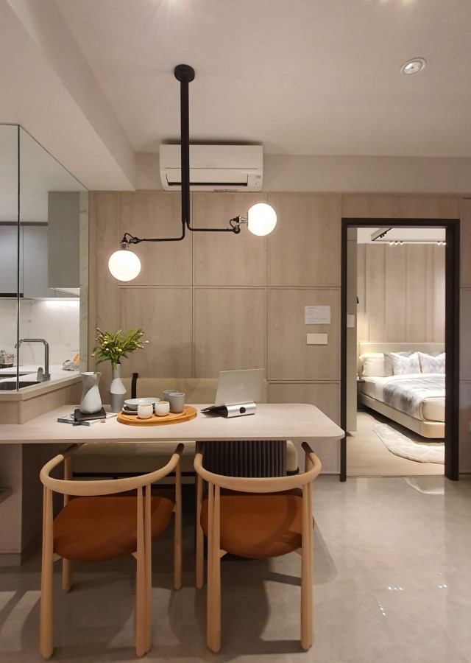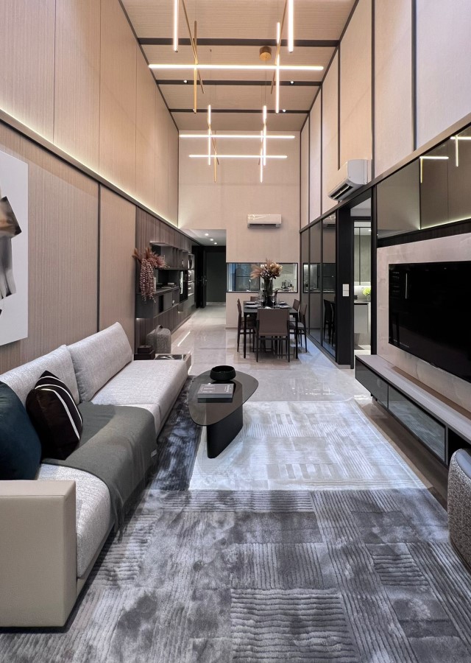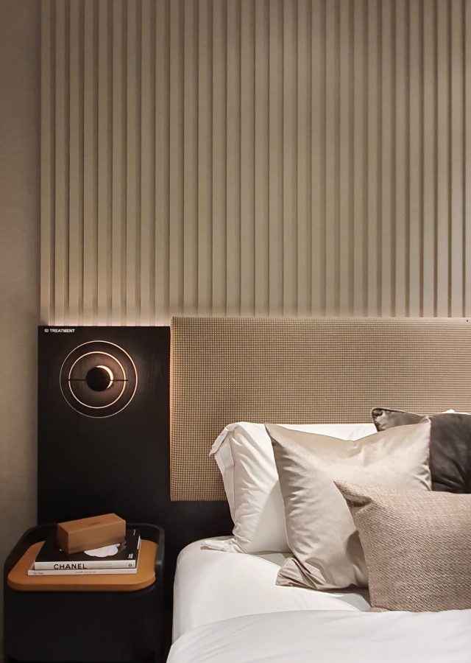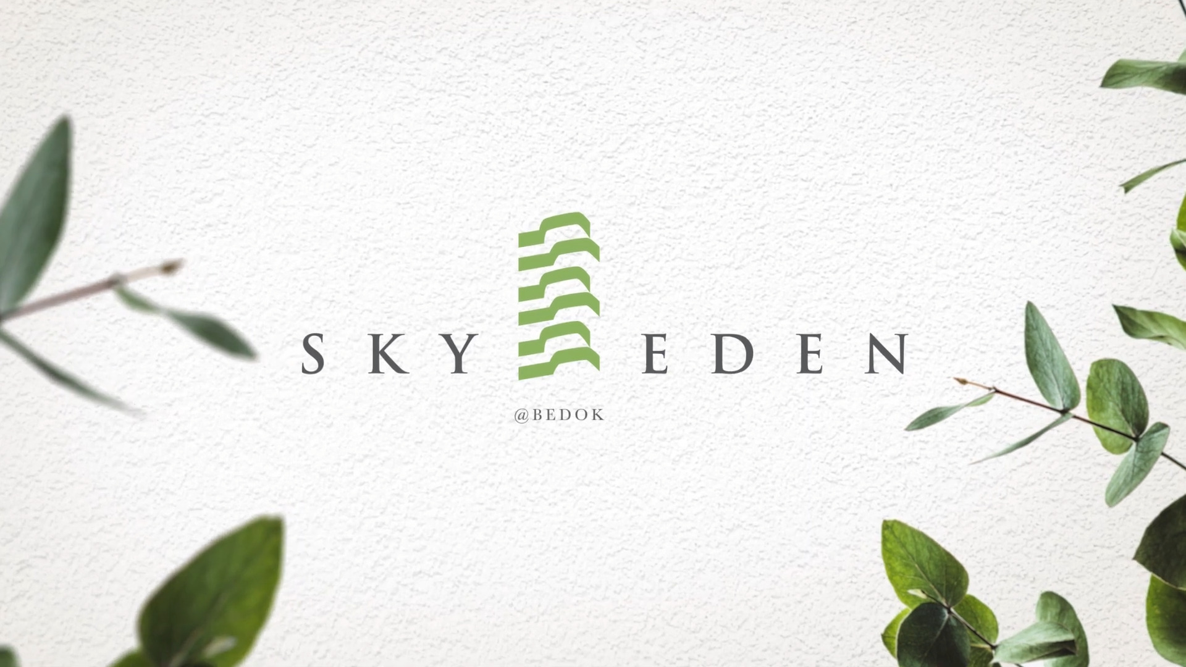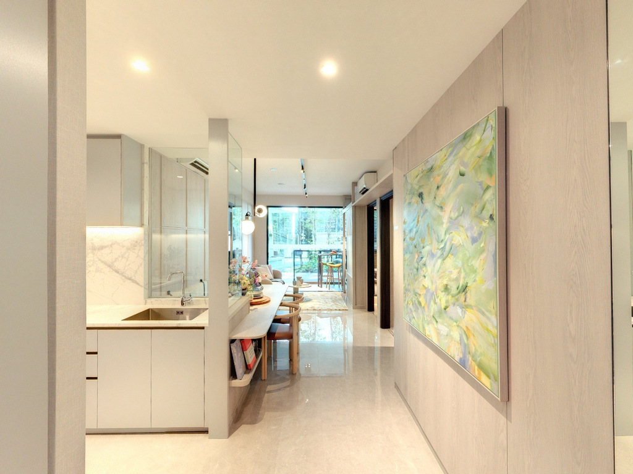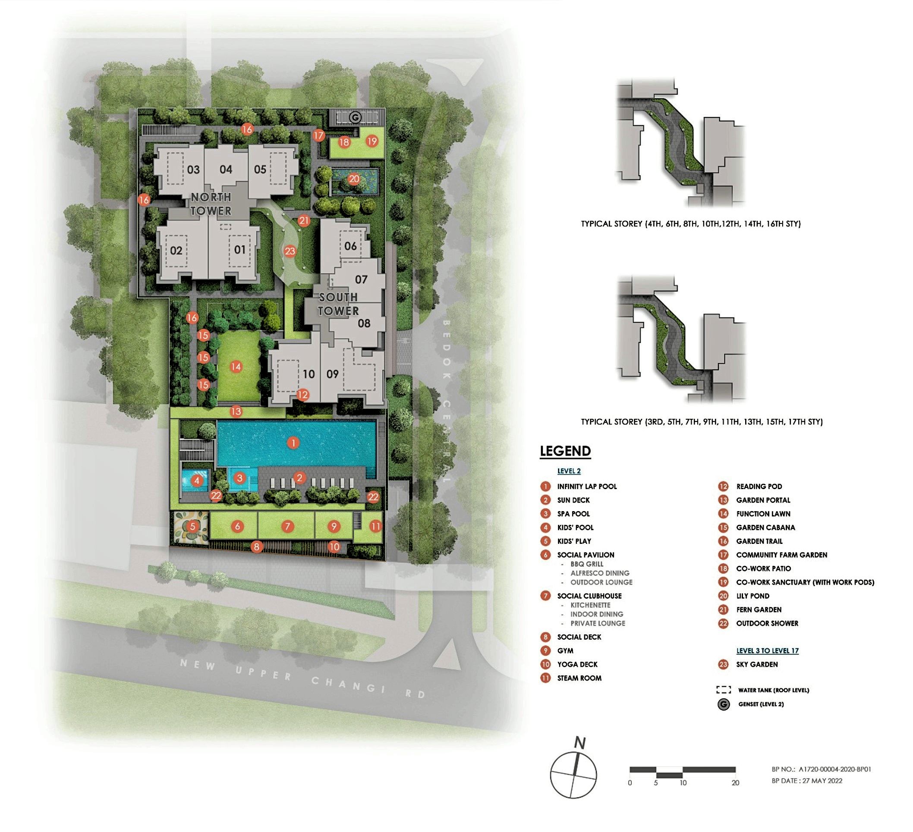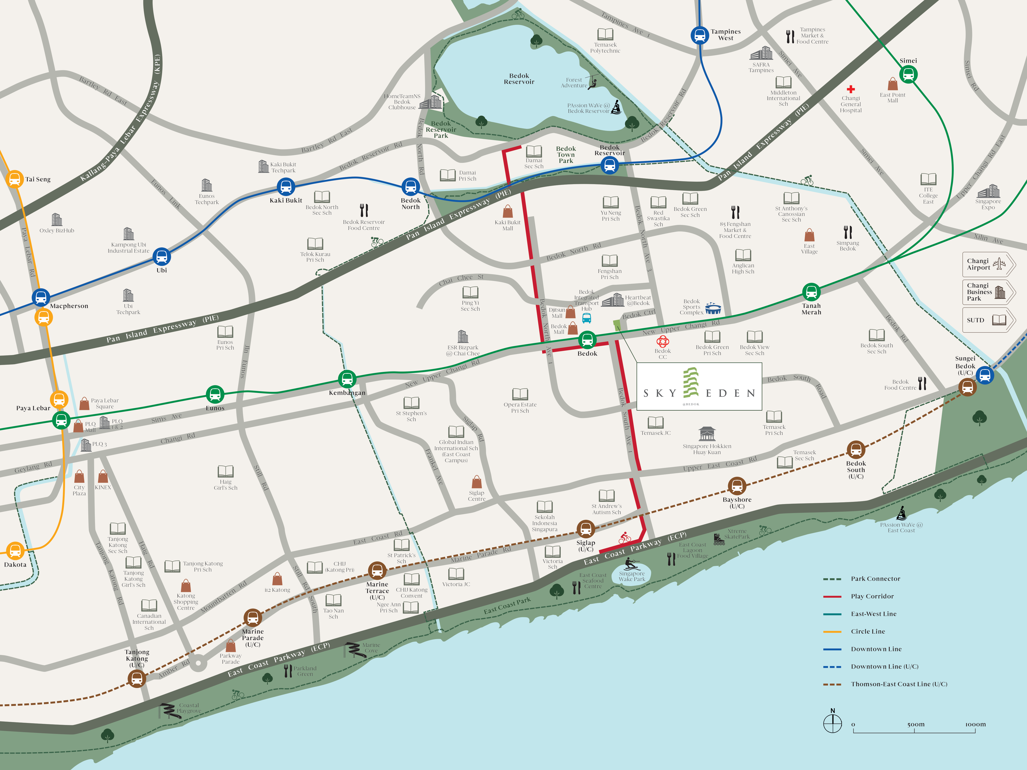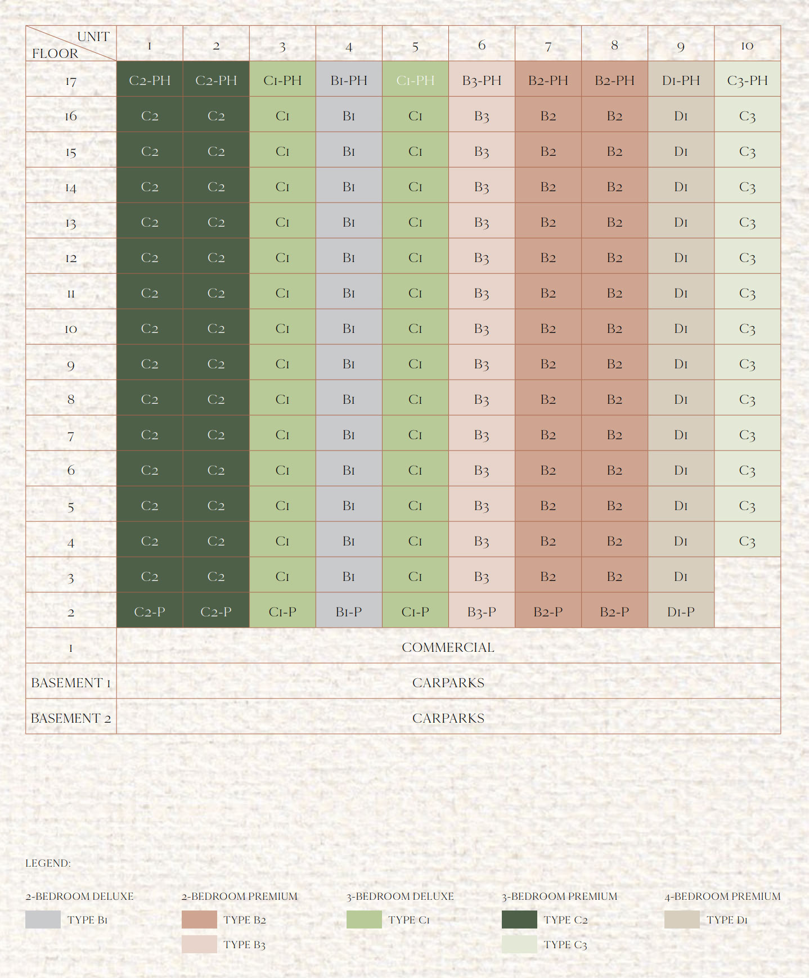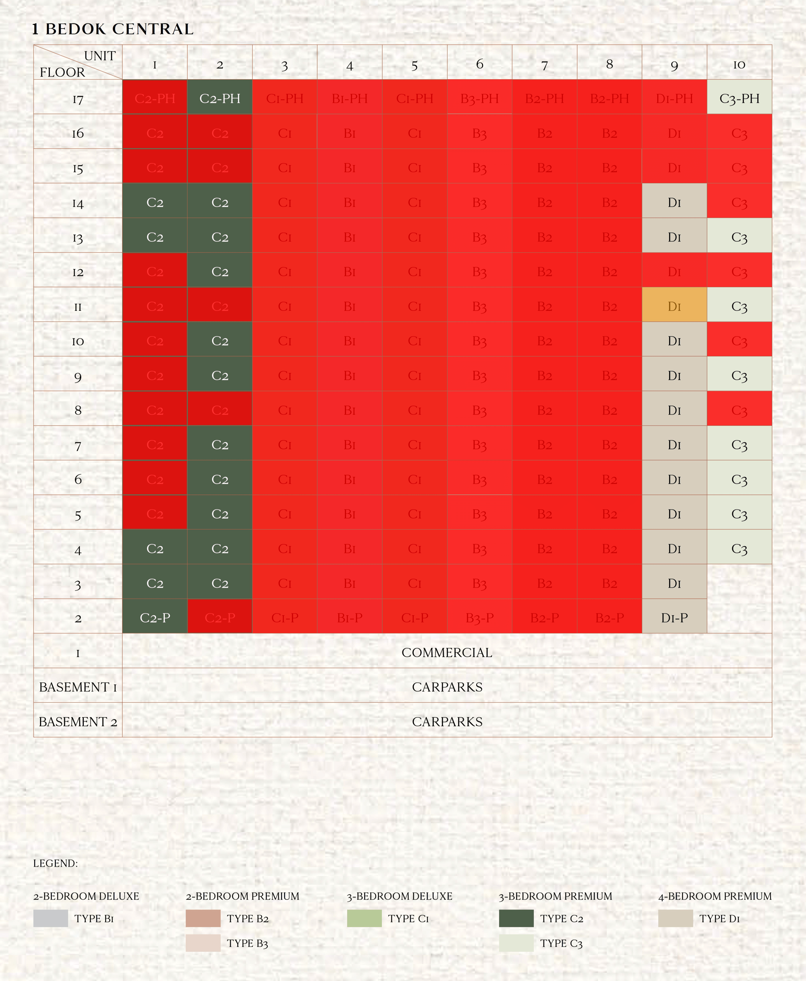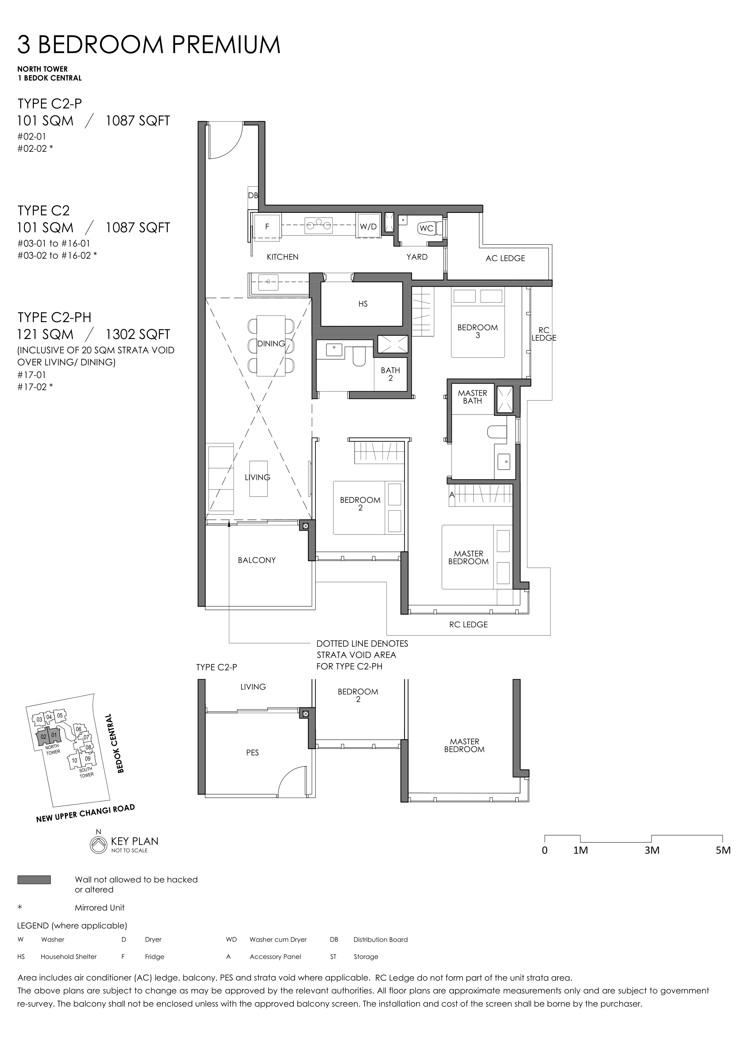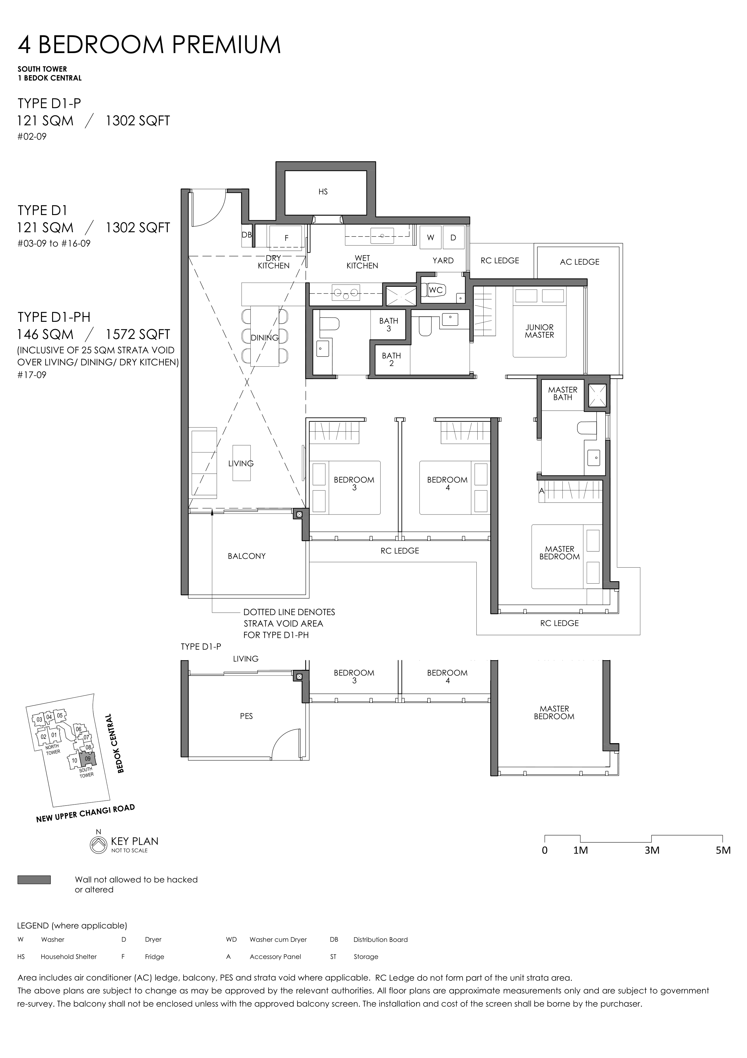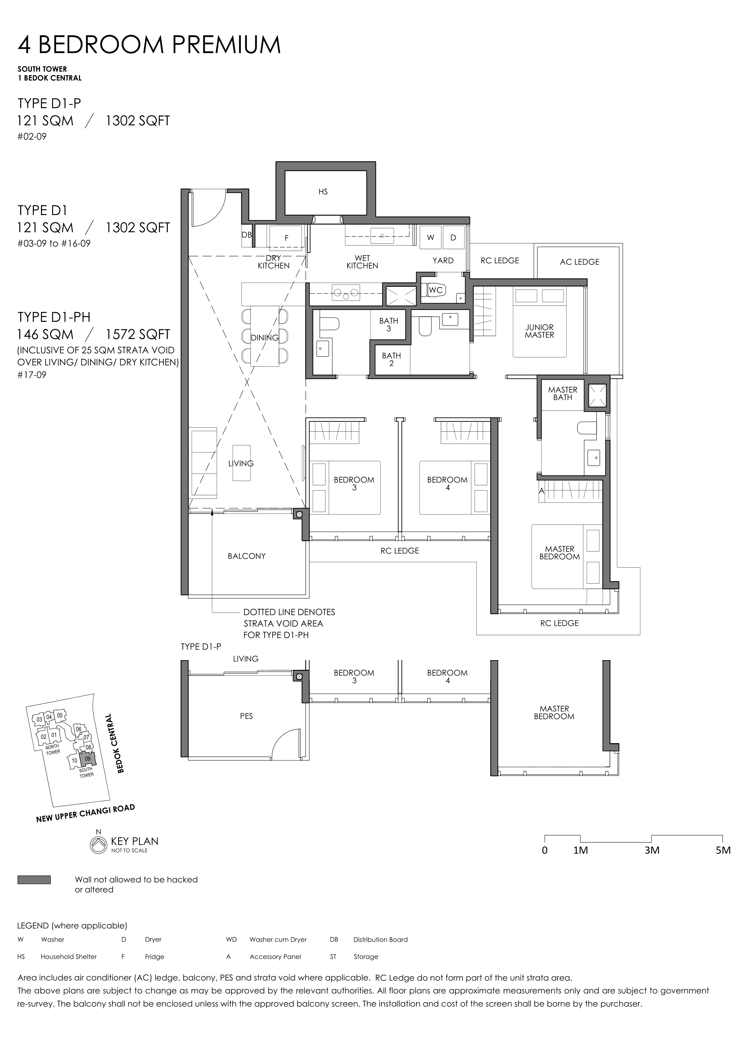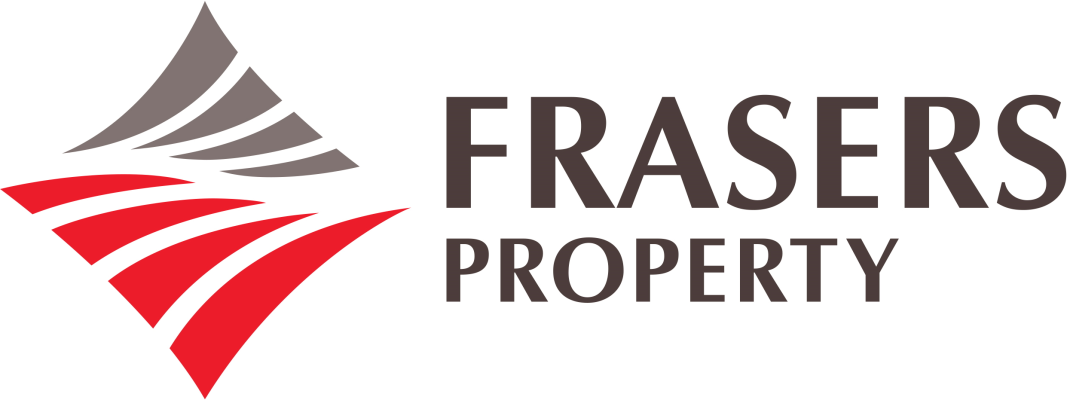The first mixed-use development to launch at Bedok Central in 10 years, Sky Eden will have commercial units on the ground level and a total of 158 new launch condo units on the upper floors. Designed as an urban oasis in the heart of Bedok, the impressive foliage sprouting from the Sky Garden on every level becomes a distinctive feature of Sky Eden. Other than the aesthetics it provides, the Sky Garden is also a social space for gatherings or a quiet retreat for individuals, as residents admire a fascinating view of Bedok Central from the top. Situated in the mature estate of Bedok, there are plenty of amenities surrounding Sky Eden, from Heartbeat @ Bedok, which comprises a library, polyclinic and an ActiveSG Sports Centre, to Bedok Mall’s numerous retail and dining options. There are also a number of local primary schools nearby, such as Fengshan Primary, Bedok Green Primary and Red Swastika. In addition, residents can reach Bedok Bus Interchange and Bedok MRT station within 5 minutes by foot, making it easy for them to travel to other parts of the island through public transport. Read More
Sky Eden Price List
Priced between $2.242M for a 3 Bedroom Premium unit and $2.674M for a 4 Bedroom Premium unit, the price per square foot (PSF) for Sky Eden ranges from $1,930 to $2,069. Refer to the Balance Units section below for the latest pricing of the available units in Sky Eden.
Sky Eden Showflat
The Sky Eden showflat is located along Eunos Ave 3 and is open for viewing by appointment only. If you’re interested in the property, book an appointment with the Sales team to visit the exclusive Sky Eden showflat today.
Latest integrated development at Bedok Central in 10 years, where residents can access retail and commercial outlets at their doorstep.
Sky garden on every level, providing a communal space and lookout point for residents to enjoy an aerial view of Bedok Central.
Close proximity to Bedok MRT station and Bedok Bus Interchange, providing residents seamless connectivity islandwide.

