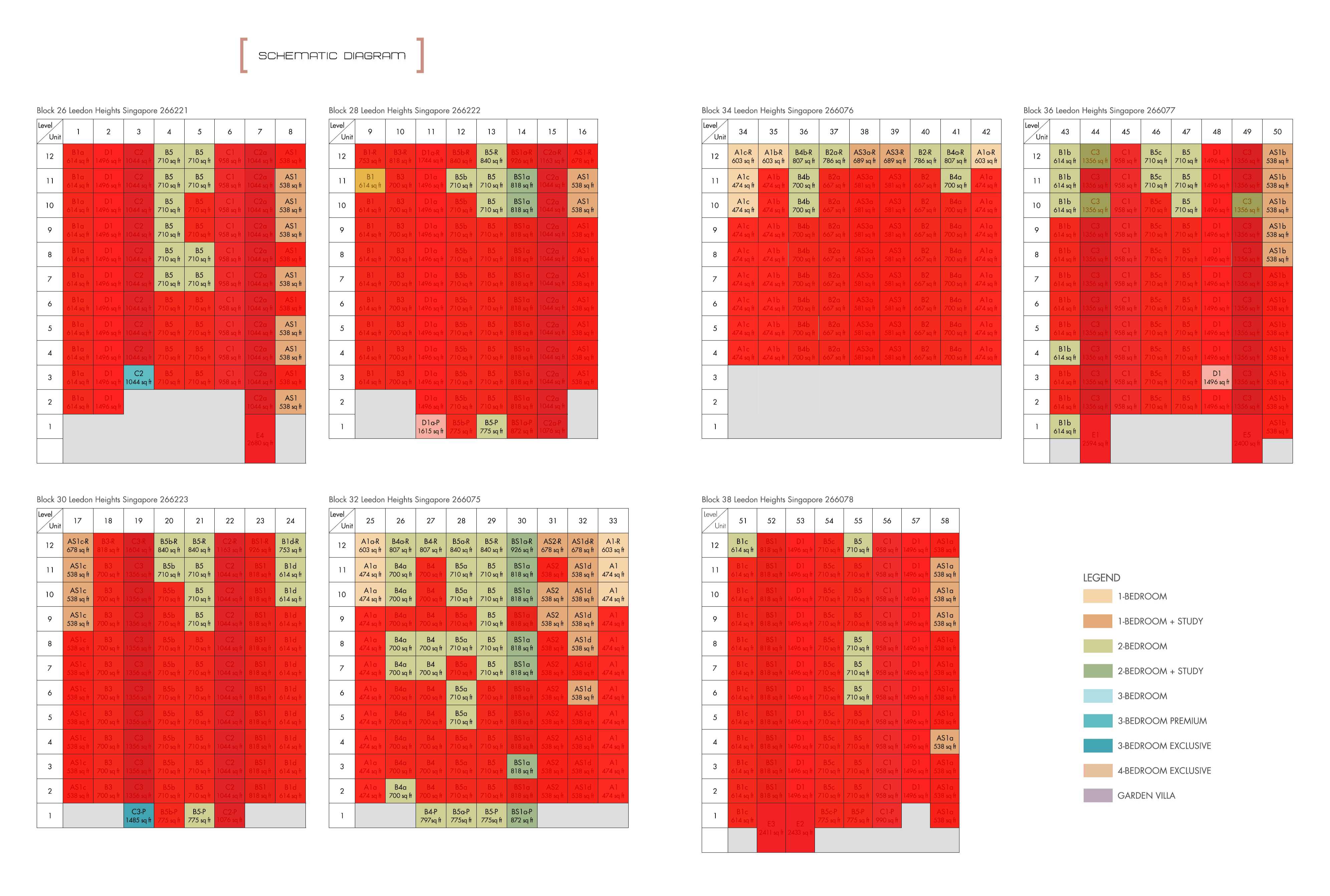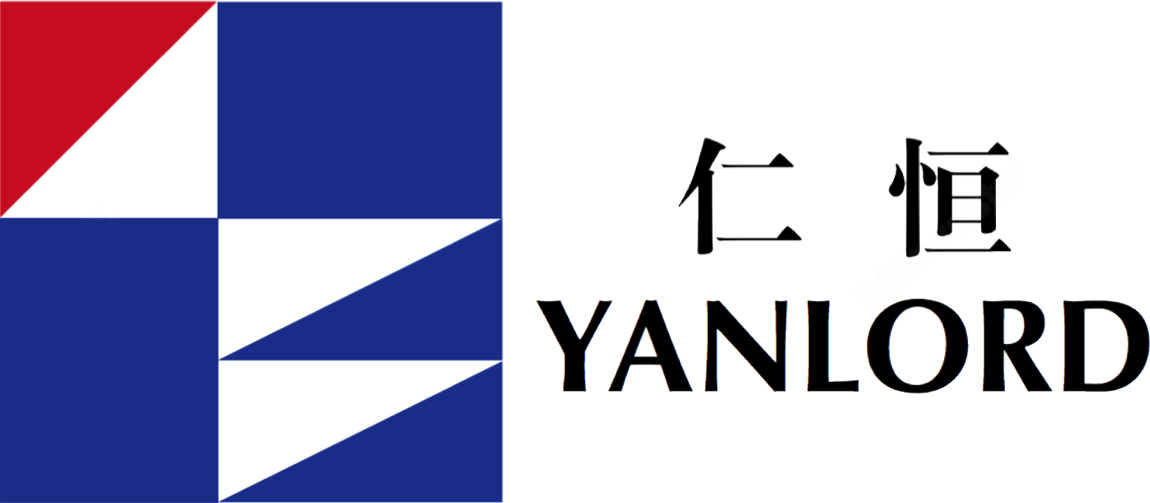Home to 638 apartments, Leedon Green is a freehold new condo launch with 7 residential towers built on 320,000 square feet of land. Within the extensive compound, there are pockets of verdant greenery that are beautifully manicured on undulating landscaped terraces to reflect natural landforms, perfectly capturing the tranquil resort vibe. Amongst the lush greenery, residents may find a myriad of amenities for their recreational needs, from wellness therapy pools and a yoga deck to social spaces like the Grand Dining Room, Forest BBQ Pavilion and Family Cabana on the Sky Terrace. Its ideal location on 1 Farrer Road in District 10, within the Core Central Region, also means that Orchard Road, the Central Business District (CBD) and even One-North are less than a 10-minute drive away. Nestled conveniently between Farrer Road and Holland Village MRT stations, both are within 1km walking distance from Leedon Green. Families with school-going children may benefit from prestigious schools, such as Nanyang Primary and Hwa Chong Institution, nearby as well. Read More
Leedon Green Price List
Units in Leedon Green are not for sale at the moment. Prices will be updated if units become available for purchase in the future.
Leedon Green Showflat Details
The Leedon Green showflat is located along Farrer Road (next to the project site) and is open for viewing by appointment only. If you’re interested in the property, book an appointment with the Sales team to visit the exclusive Leedon Green showflat today.
Wide range of layouts for residences, from 1-bedroom units at 474 square feet to Garden Villa that is up to 2,680 square feet.
Numerous recreational spots in the vast compound, including themed pavilions, a tennis court, open lawns and multiple pools.
Walking distance to both Farrer Road and Holland Village MRT stations, linking residents to different parts of the island via Circle Line.

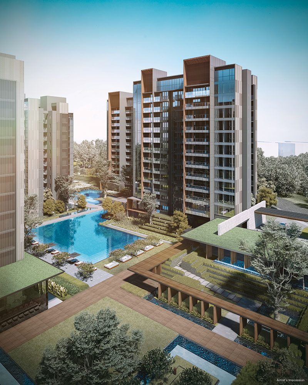
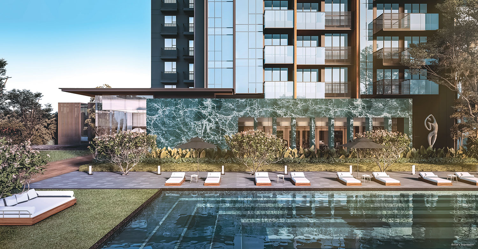
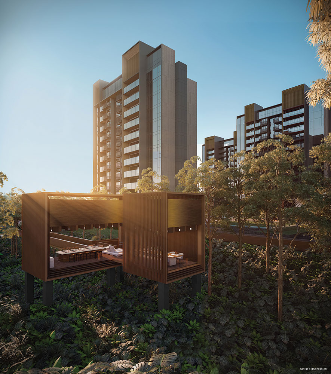
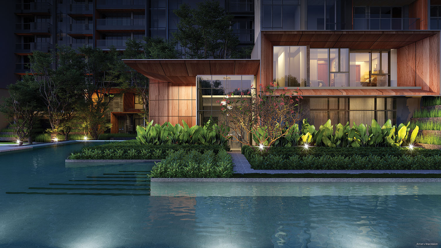
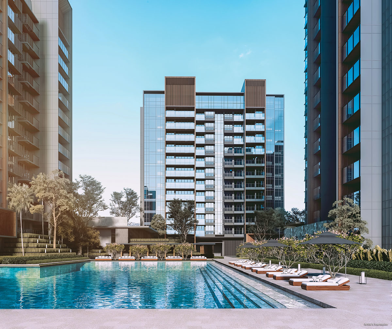
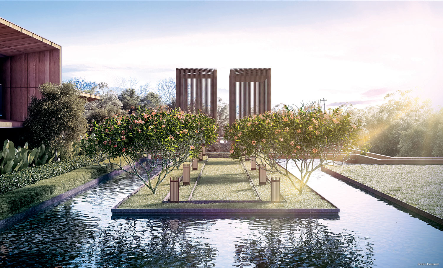
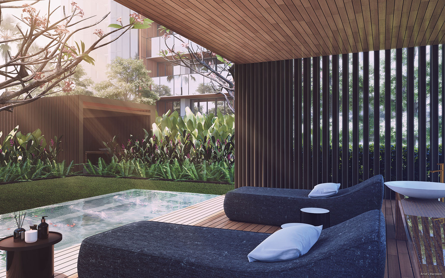
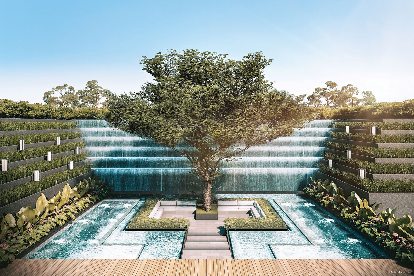
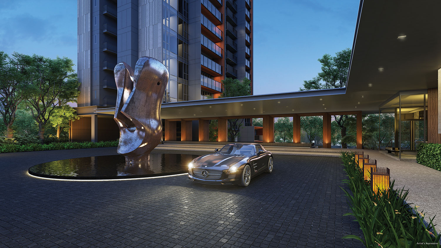
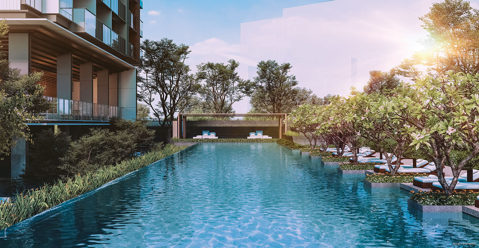
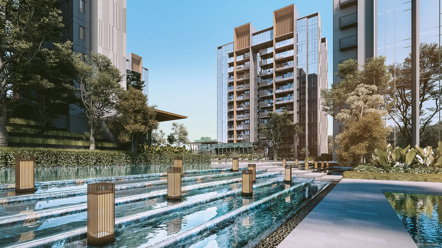
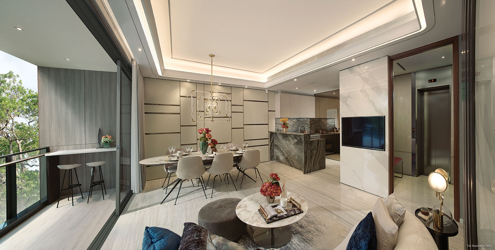
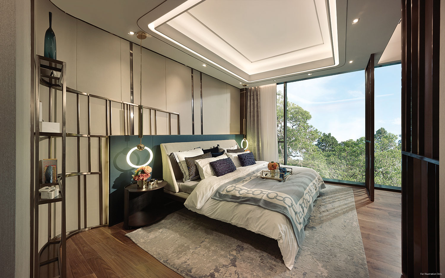
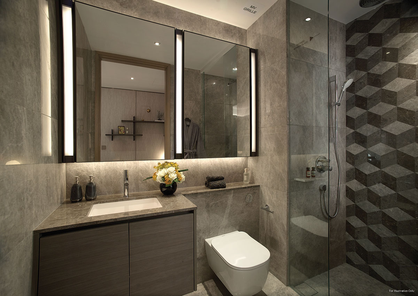
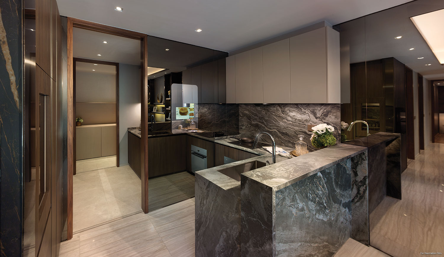
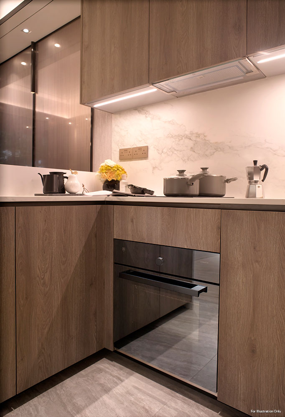
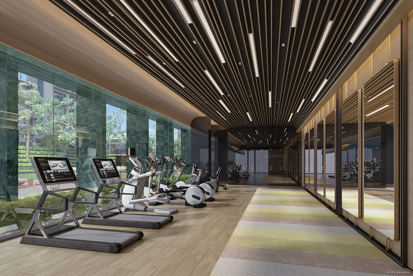
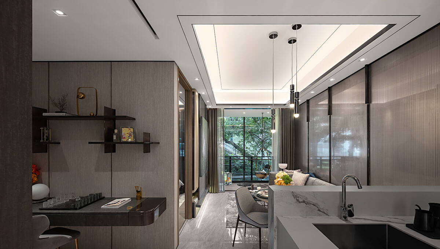
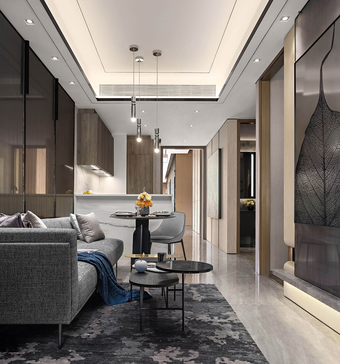
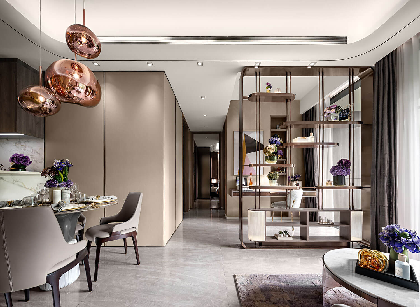
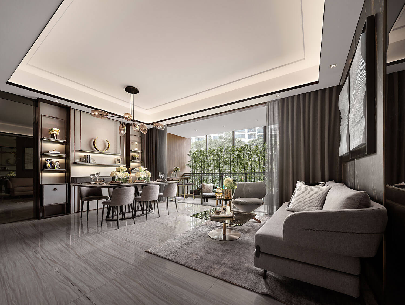
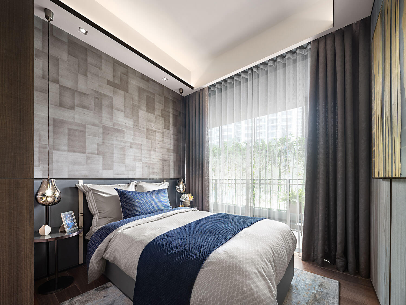
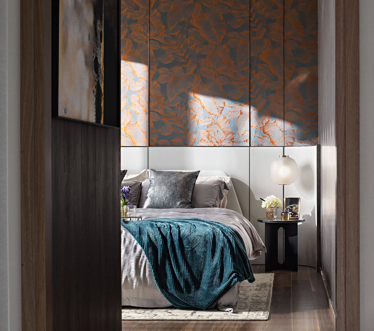
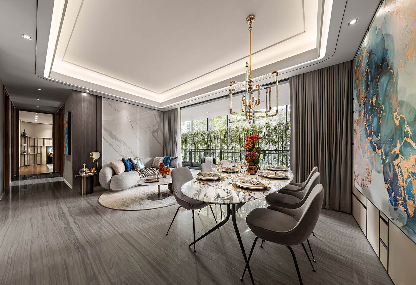
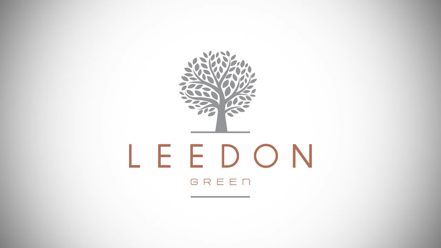
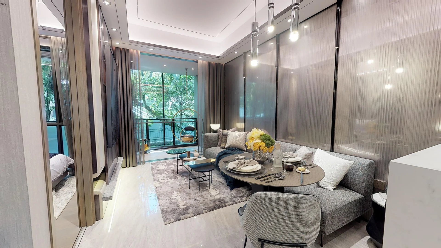
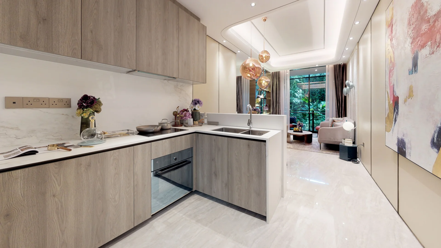
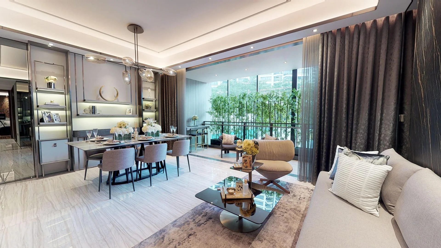
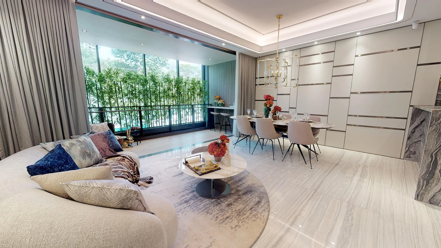
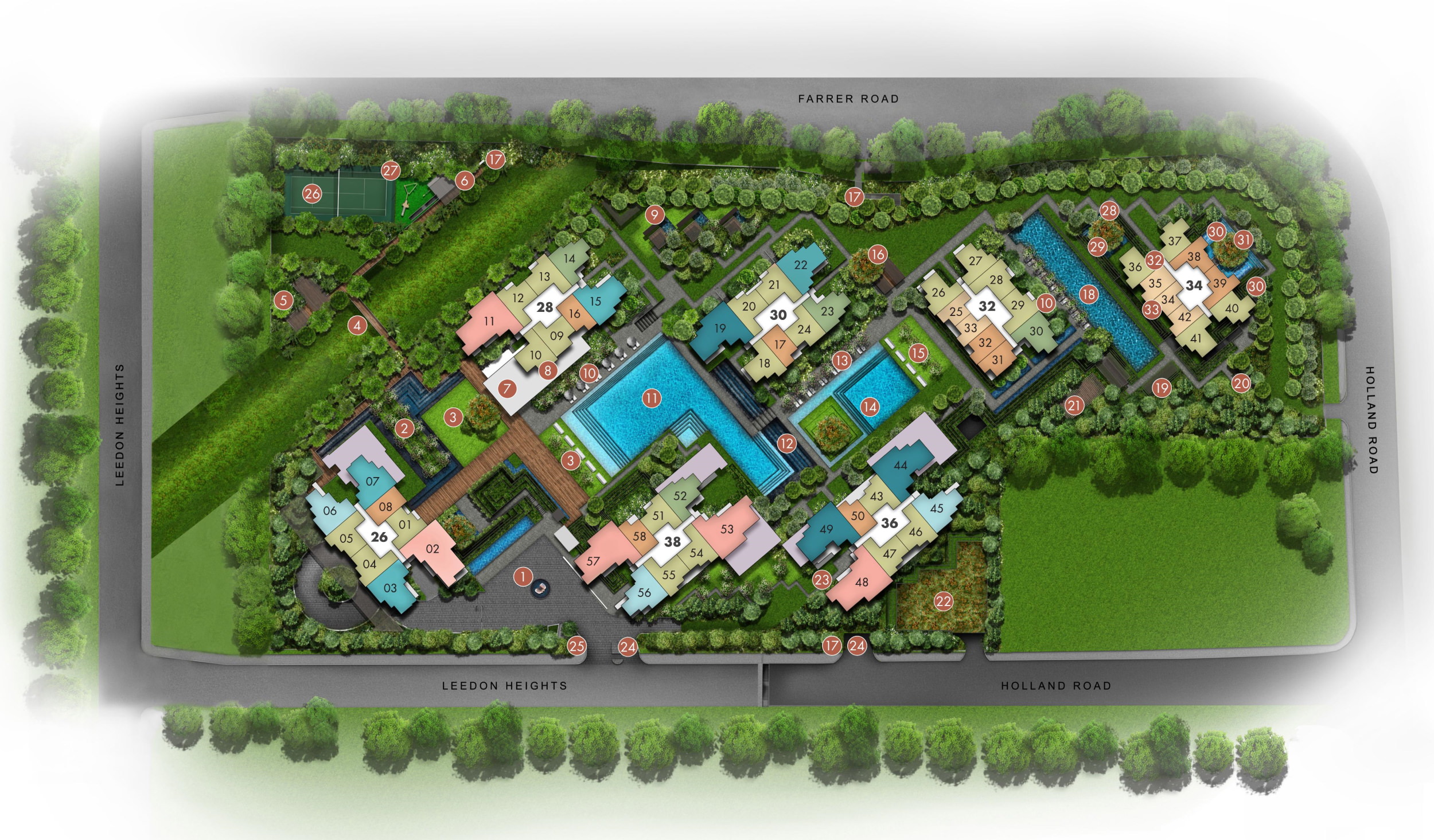
.jpg)
.jpg)
