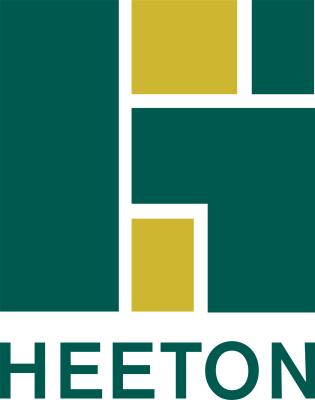An ode to the beginnings of Grange Road, Grange 1866 is a 16-storey freehold new condo serving 60 residential units. Located amongst the most esteemed residences in prime District 10, it is close to MRT stations such as Orchard, Orchard Boulevard and Great World, as well as the Central Expressway (CTE), effectively providing residents with islandwide access. Designed with understated opulence, Grange 1866 gives new meaning to living a life of sophistication, complete with fine finishes and classy amenities, such as a Sensory Garden, Fern Garden, Waterfall Lawn, Sun Deck, Jacuzzi and Lap Pool. Read More
Grange 1866 Price List
Priced between $1.685M for a 1 Bedroom unit and $3.024M for a 2 Bedroom Premium unit, the price per square foot (PSF) for Grange 1866 ranges from $2,829 to $3,421. Refer to the Balance Units section below for the latest pricing of the available units in Grange 1866.
Grange 1866 Showflat
The Grange 1866 showflat is situated along Grange Road and is available for viewing by appointment only. If you’re interested in the development, book an appointment with the Sales team to visit the exclusive Grange 1866 showflat today.
Stylish condominium that comes with a full range of amenities shared exclusively among 60 units.
Prime location in District 10, close to several MRT stations (Orchard, Orchard Boulevard and Great World) and CTE for islandwide connectivity.
Numerous local and international schools within a 10-minute drive away, such as EtonHouse International Pre-School, River Valley Primary and ISS International School.

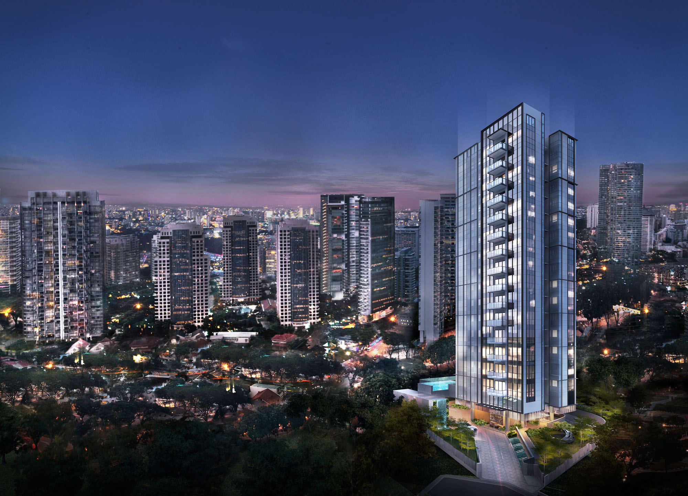
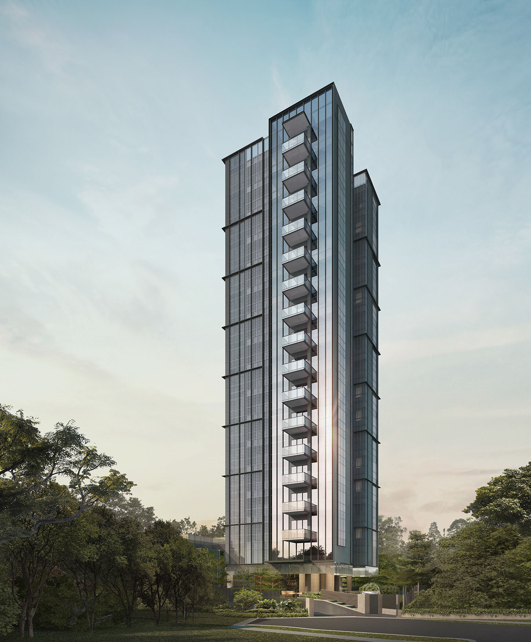
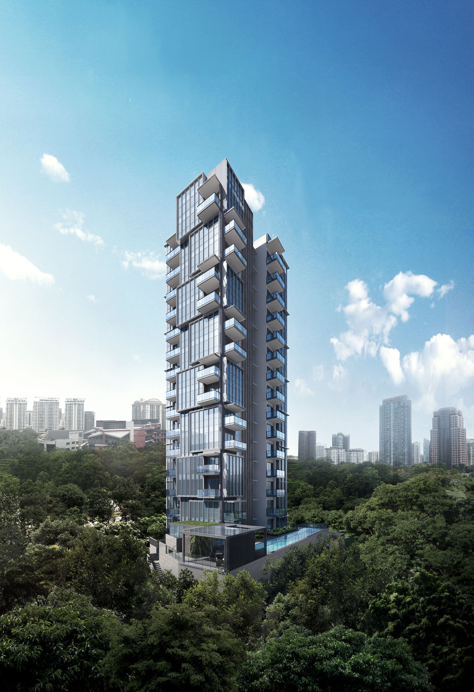
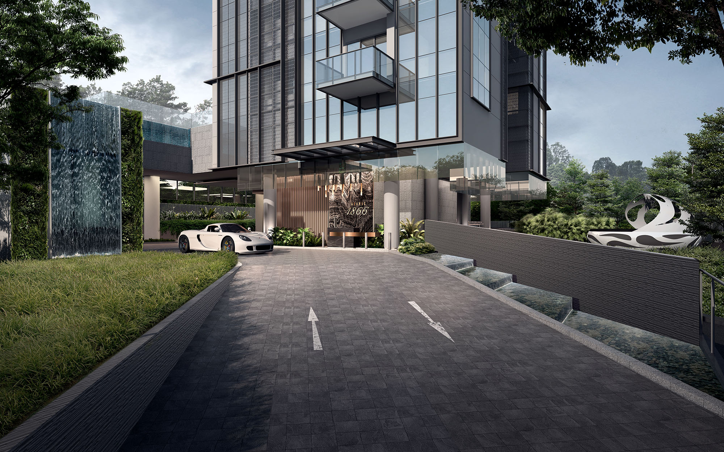
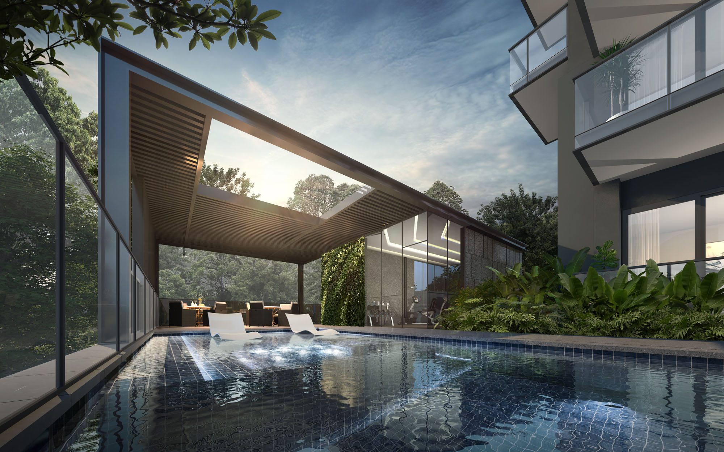
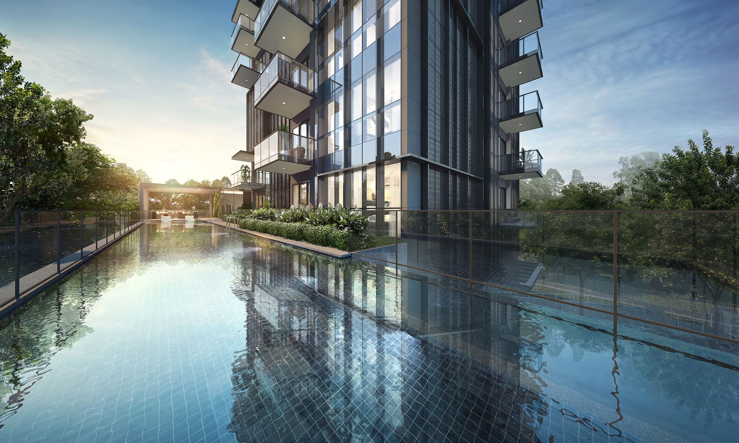
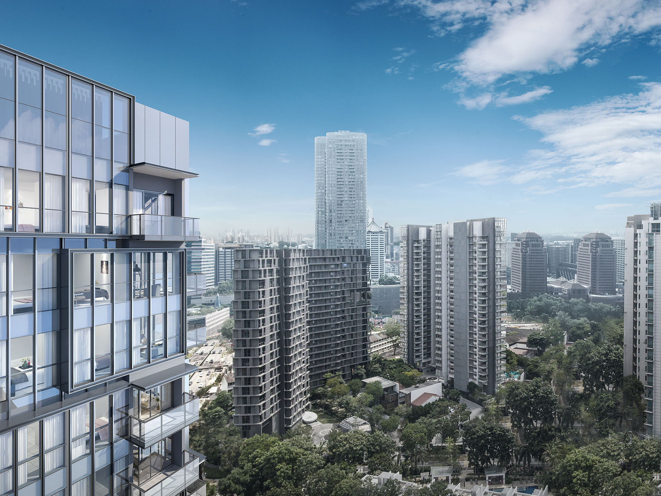
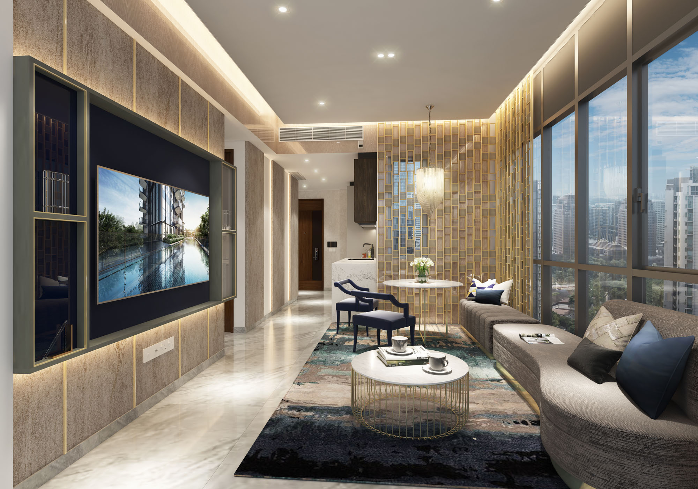
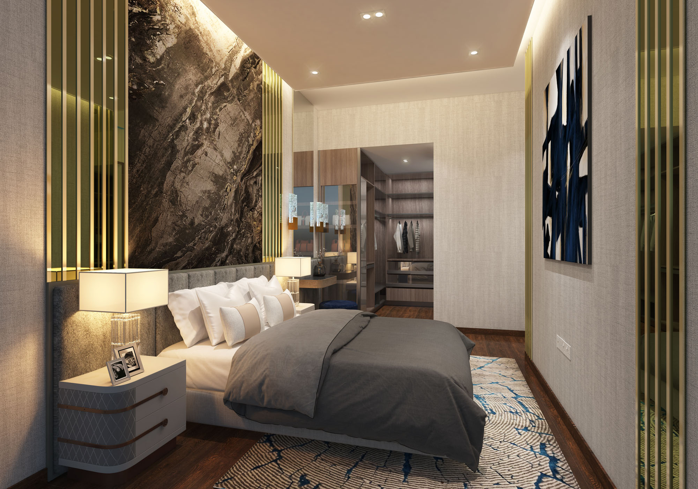
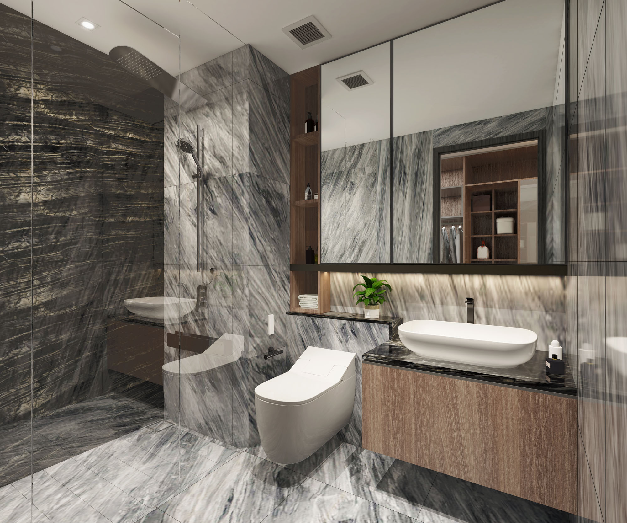
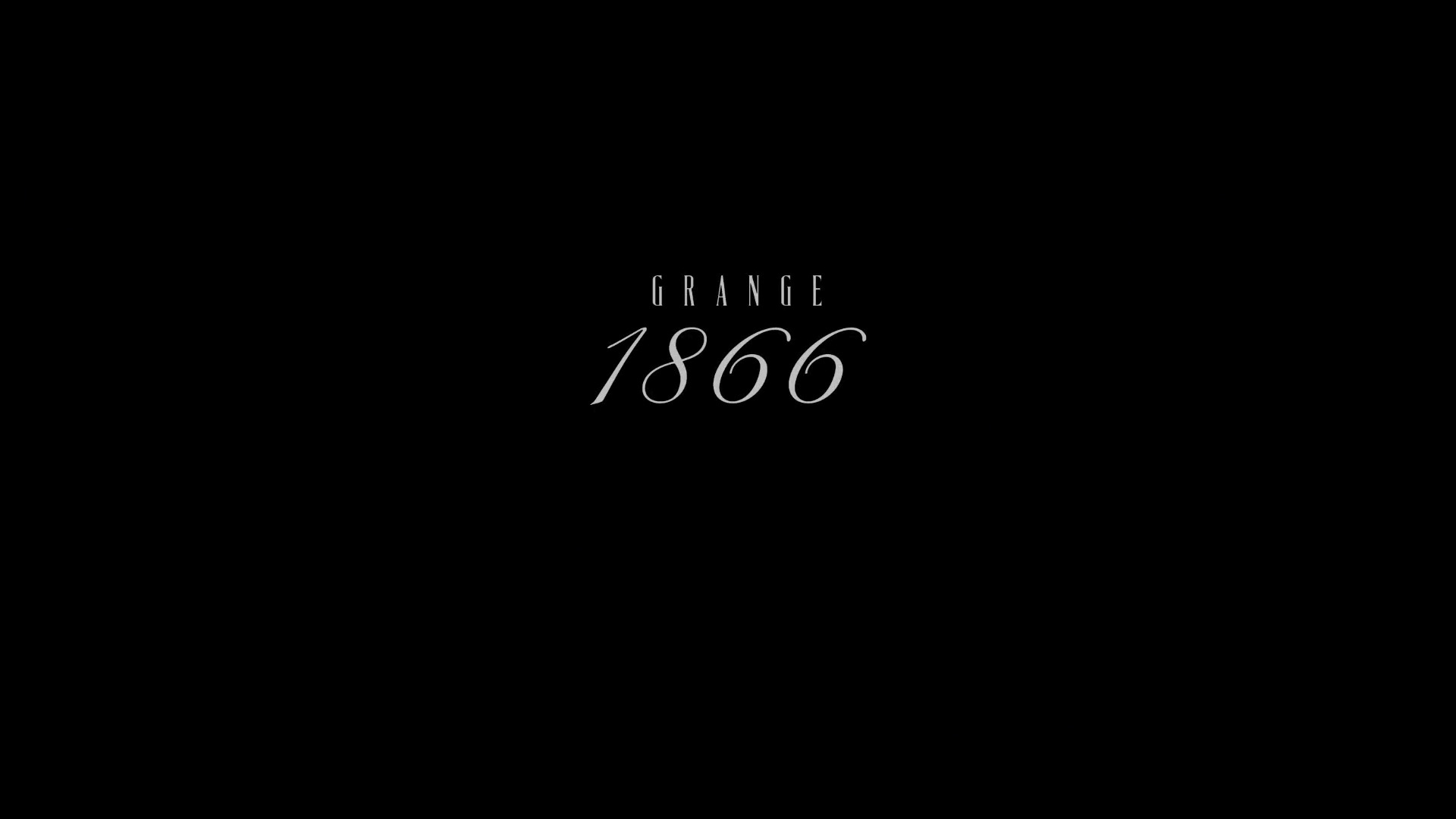
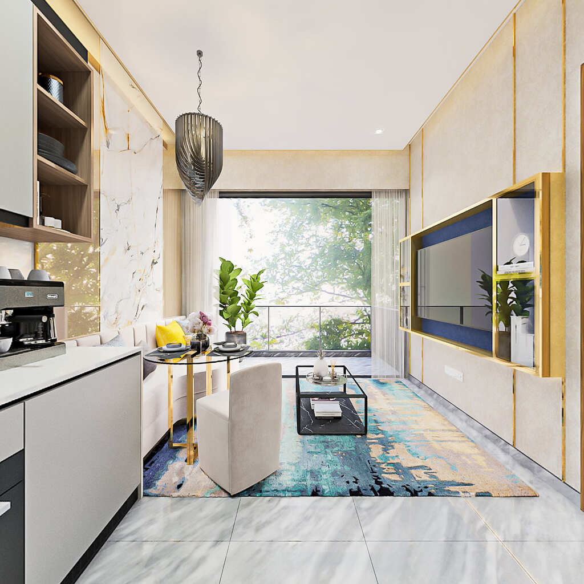
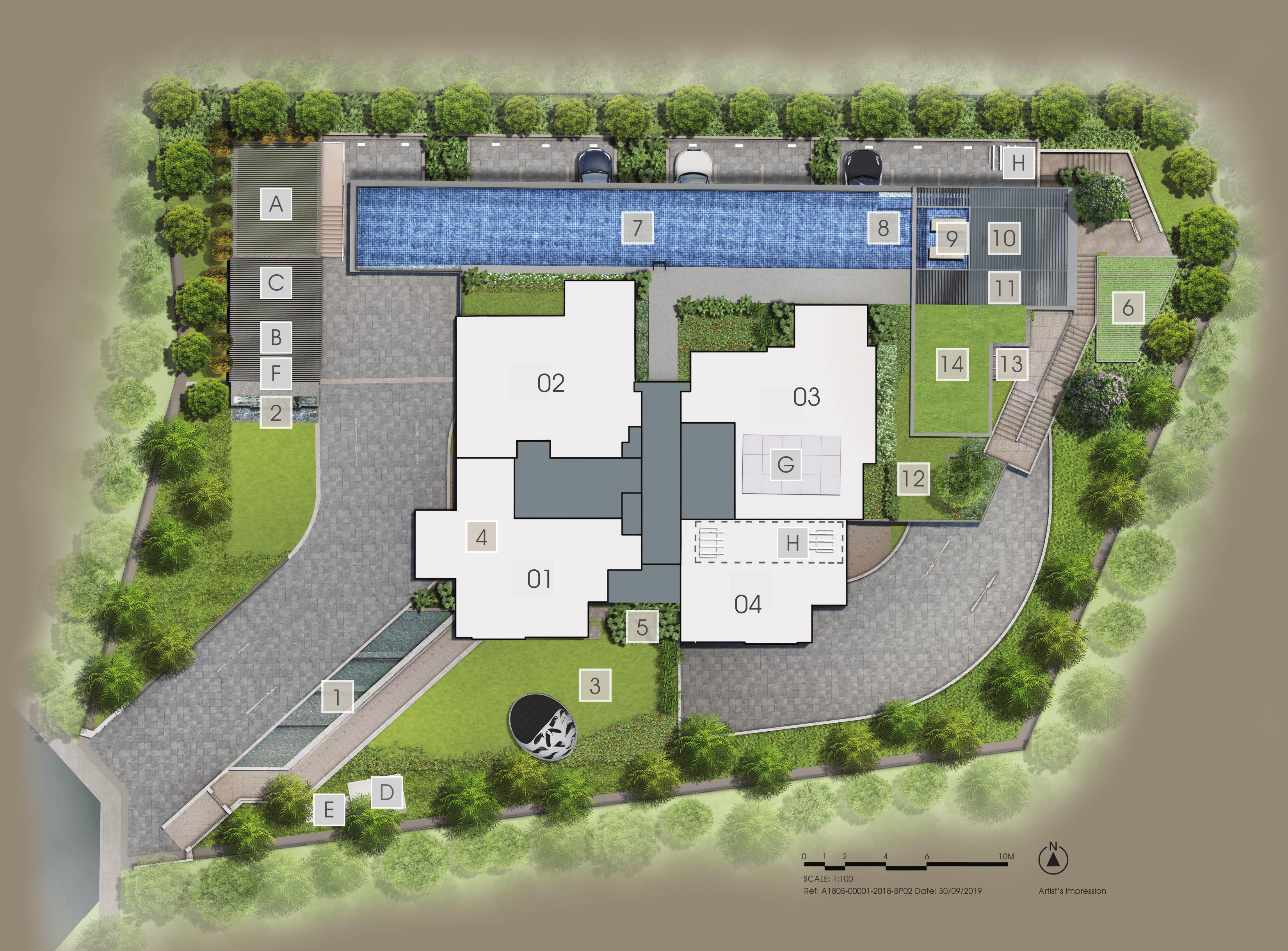
.jpg)
.jpg)
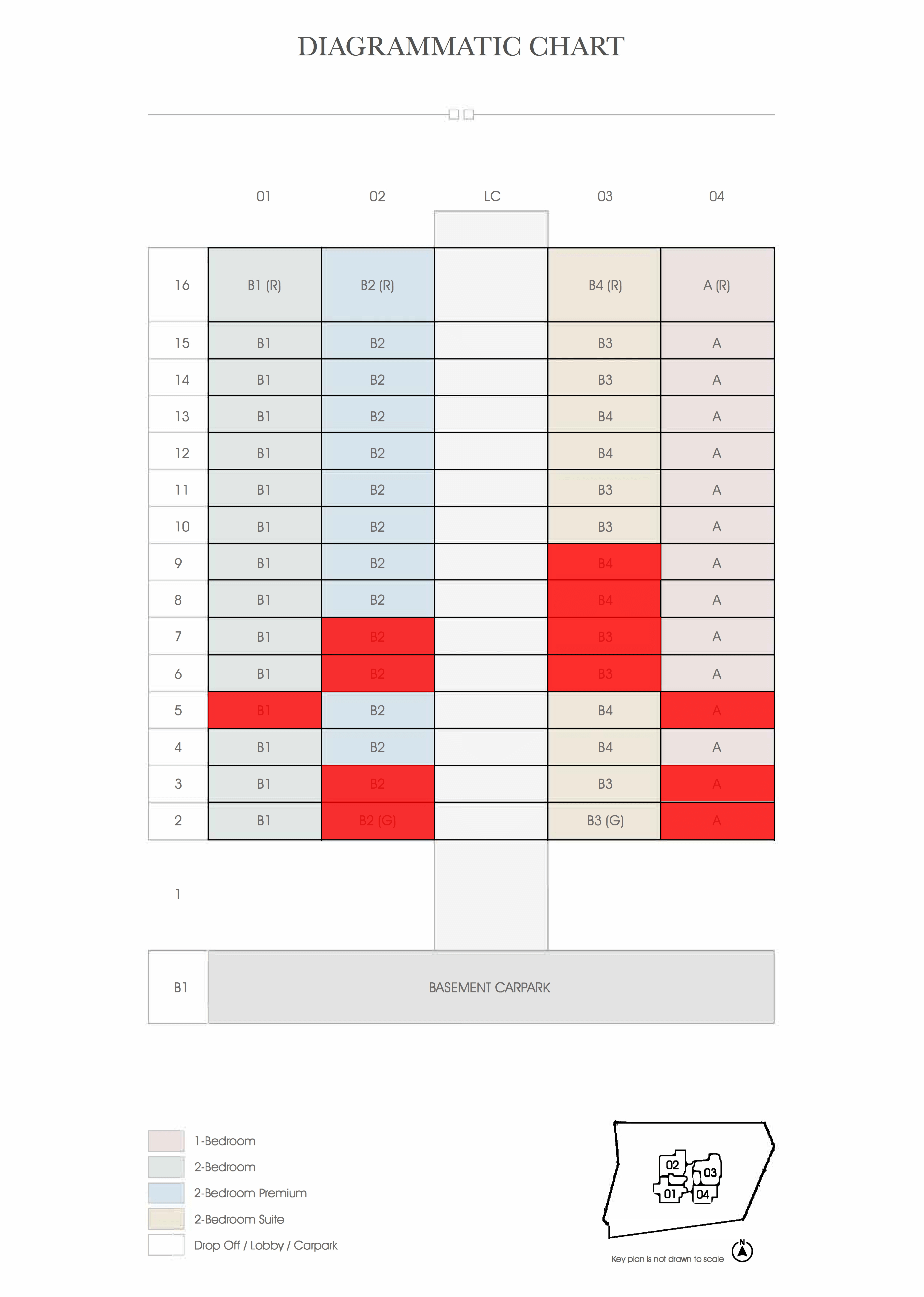
.jpg)
.jpg)
.jpg)
.jpg)
.jpg)
.jpg)
.jpg)
.jpg)
.jpg)
